3.262 Foto di scale sospese moderne
Filtra anche per:
Budget
Ordina per:Popolari oggi
41 - 60 di 3.262 foto
1 di 3
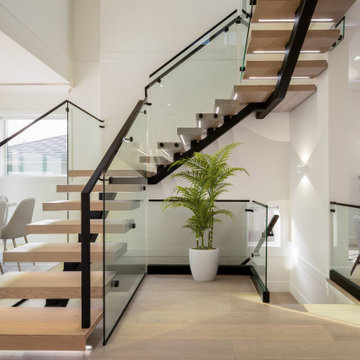
Immagine di una scala sospesa minimalista con pedata in legno, alzata in legno e parapetto in vetro
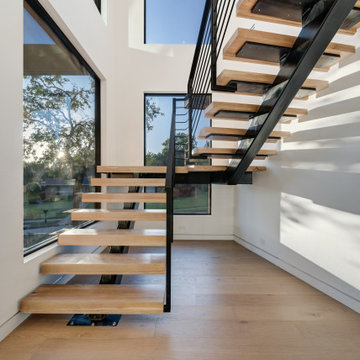
Esempio di una scala sospesa minimalista con pedata in legno, nessuna alzata e parapetto in metallo
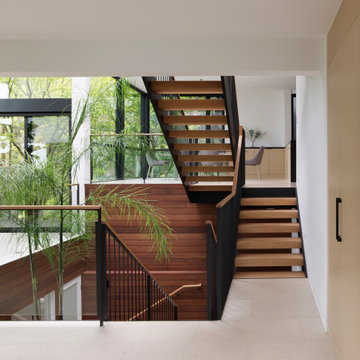
Stairs to this home's many levels had combinations of glass and vertical picket railing. Cedar siding on the exterior was brought inside to continue the visual theme.
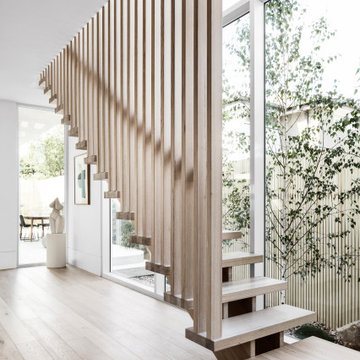
Light, airy staircase design for a contemporary double story home in Northcote, Melbourne.
Ispirazione per una grande scala sospesa moderna con pedata in legno, alzata in legno e parapetto in legno
Ispirazione per una grande scala sospesa moderna con pedata in legno, alzata in legno e parapetto in legno

The design for the handrail is based on the railing found in the original home. Custom steel railing is capped with a custom white oak handrail.
Ispirazione per una grande scala sospesa moderna con pedata in legno, nessuna alzata, parapetto in materiali misti e pannellatura
Ispirazione per una grande scala sospesa moderna con pedata in legno, nessuna alzata, parapetto in materiali misti e pannellatura
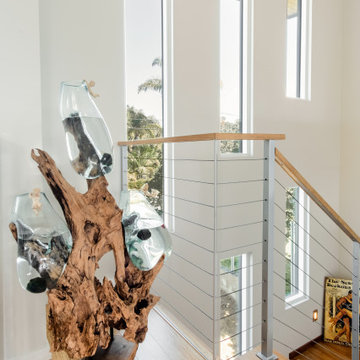
As with most properties in coastal San Diego this parcel of land was expensive and this client wanted to maximize their return on investment. We did this by filling every little corner of the allowable building area (width, depth, AND height).
We designed a new two-story home that includes three bedrooms, three bathrooms, one office/ bedroom, an open concept kitchen/ dining/ living area, and my favorite part, a huge outdoor covered deck.
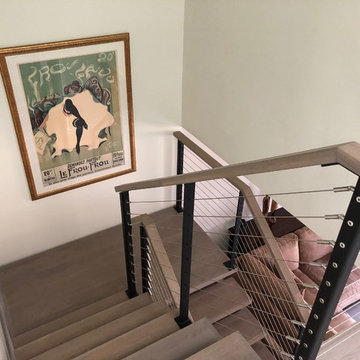
Condo remodel project removes a closed in staircase and replaces it with Keuka Studios floating staircase and cable railing.
www.keuka-studios.com
Ispirazione per una scala sospesa moderna di medie dimensioni con pedata in legno, nessuna alzata e parapetto in cavi
Ispirazione per una scala sospesa moderna di medie dimensioni con pedata in legno, nessuna alzata e parapetto in cavi
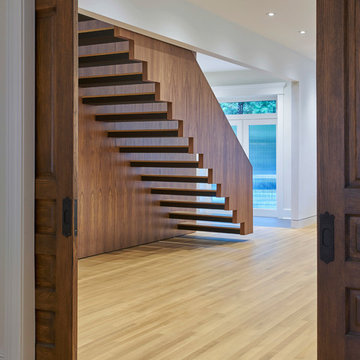
Mike Schwartz
Immagine di una scala sospesa minimalista con pedata in legno, alzata in metallo e parapetto in legno
Immagine di una scala sospesa minimalista con pedata in legno, alzata in metallo e parapetto in legno
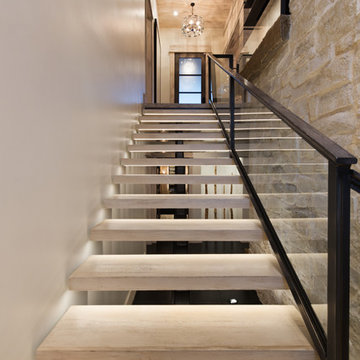
Samantha Ward - Picture KC
Immagine di una scala sospesa moderna di medie dimensioni con pedata in legno
Immagine di una scala sospesa moderna di medie dimensioni con pedata in legno
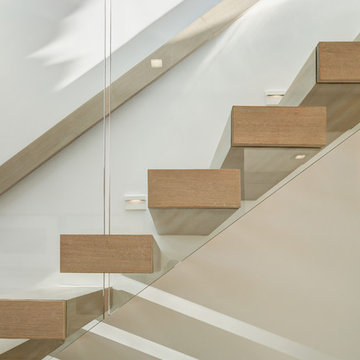
Photo by Michael Biondo
Foto di una scala sospesa moderna con pedata in legno, nessuna alzata e parapetto in vetro
Foto di una scala sospesa moderna con pedata in legno, nessuna alzata e parapetto in vetro
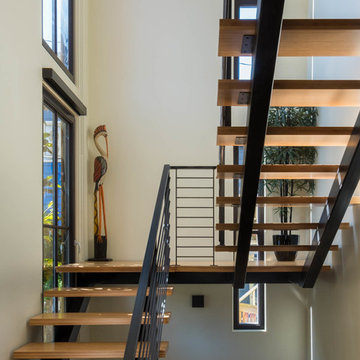
Idee per una grande scala sospesa moderna con pedata in legno, nessuna alzata e parapetto in metallo
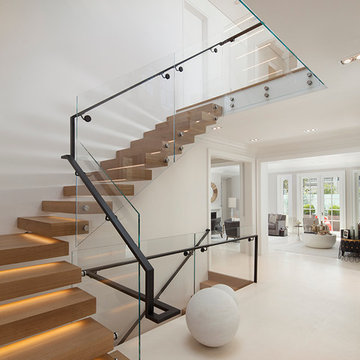
This San Francisco home wanted to diffuse light from the upper levels down throughout the lower levels. Blank and Cables custom fabricated a floating staircase with a glass guardrail to spread light throughout the multi-level home. Blackened steel rides along the staircase in one continuous run to enhance the “floating effect” created from the wall anchored treads.
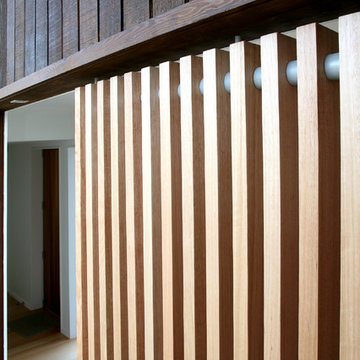
This stunning stairwell was designed by Vorstermans Architects Ltd! The open side of the stair is suspended from the ceiling and supported by the vertical timber slats. The timber used was Tasmanian Oak which has been clear finished to enhance its natural beauty.
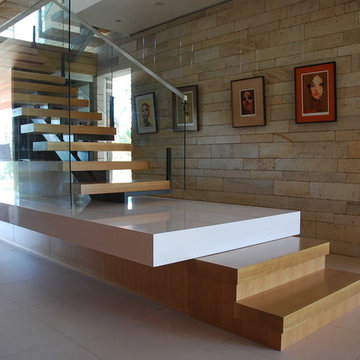
DVC
Ispirazione per una scala sospesa minimalista di medie dimensioni con pedata in legno
Ispirazione per una scala sospesa minimalista di medie dimensioni con pedata in legno
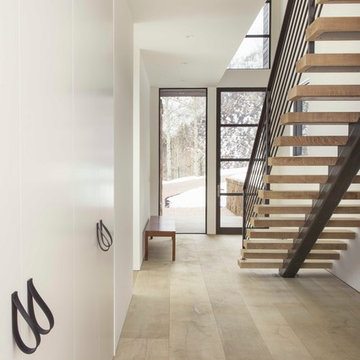
Photo Credit: Ric Stovall
Esempio di una grande scala sospesa minimalista con pedata in legno e alzata in metallo
Esempio di una grande scala sospesa minimalista con pedata in legno e alzata in metallo
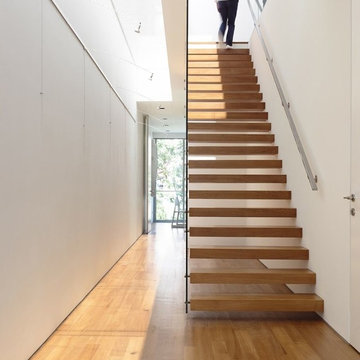
Project in Norway,
Fl Height 2650mm
Riser 176.67mm@15
Tread:300x1000x80mm
Tread:White Oak
5856 USD/Set
Esempio di una scala sospesa minimalista di medie dimensioni con nessuna alzata, parapetto in vetro e pedata in legno
Esempio di una scala sospesa minimalista di medie dimensioni con nessuna alzata, parapetto in vetro e pedata in legno
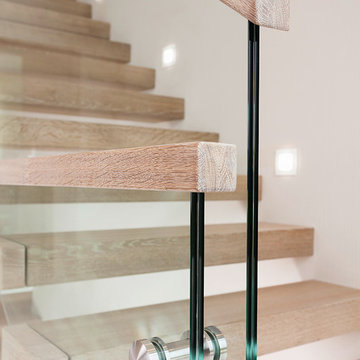
ST920 Floating stair made of patinated oak finished with hardwax oil. Balustrade made of glass with wooden handrail. Private residential project, designed by TRĄBCZYŃSKI
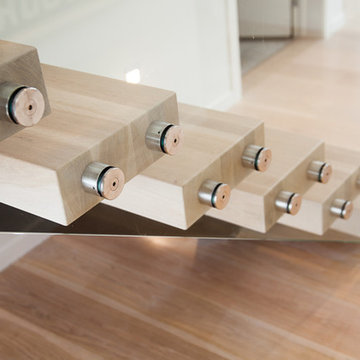
The centrum design is a great way to create a floating staircase with its central steel stringer. These treads are made from American Oak with a blonded finish but almost any timber can be used. The frameless glass balustrade fixed to the treads with SS fixings, keeps the stairwell simple with the emphasis on the stairs.
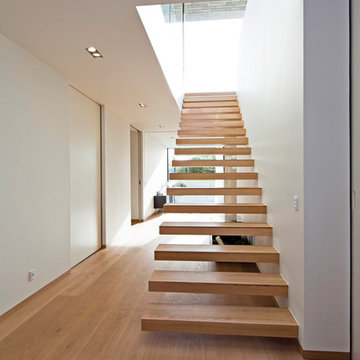
A sliding door is a popular interior solution in modern architecture. This because of the low requirements of space and its
userfriendly movements.
If this modern element is thought into the architecture from the very beginning it is possible to create a clean, and minimalistic
opening. It can either become an fully integrated part of the space, or a contrast to the surroundings in the environment.
Known technical options such as softclose and movement controlare incorporated in this product to enhance the experience
of a highquality product.
For more information and sale please contact Best of Scandinavia Ltd.
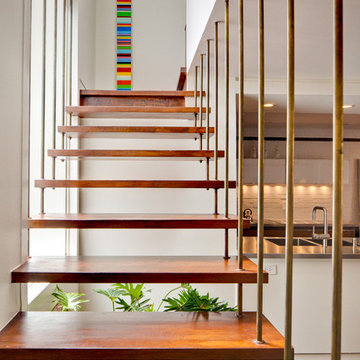
Craig Kuhner Architectural Photography
Foto di una scala sospesa minimalista
Foto di una scala sospesa minimalista
3.262 Foto di scale sospese moderne
3