424 Foto di scale rosse di medie dimensioni
Filtra anche per:
Budget
Ordina per:Popolari oggi
41 - 60 di 424 foto
1 di 3
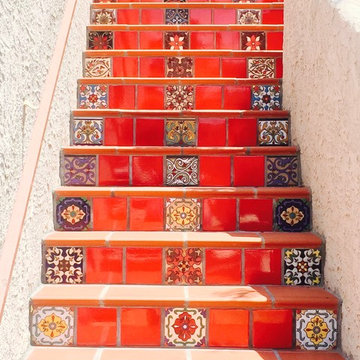
12x12 saltillo field tile with stair caps. Risers were done handmade 6x6 decorative tile.
Foto di una scala a rampa dritta mediterranea di medie dimensioni con pedata in cemento e alzata piastrellata
Foto di una scala a rampa dritta mediterranea di medie dimensioni con pedata in cemento e alzata piastrellata
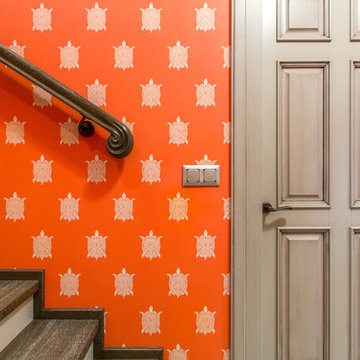
Idee per una scala classica di medie dimensioni con pedata in legno, alzata in legno verniciato e parapetto in legno
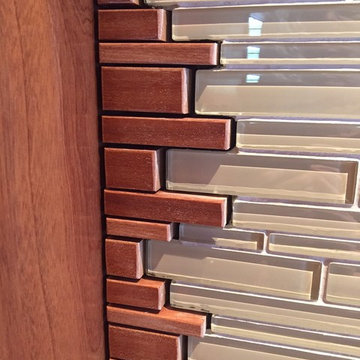
Custom glass and sapele kitchen backsplash .
Immagine di una scala minimal di medie dimensioni
Immagine di una scala minimal di medie dimensioni
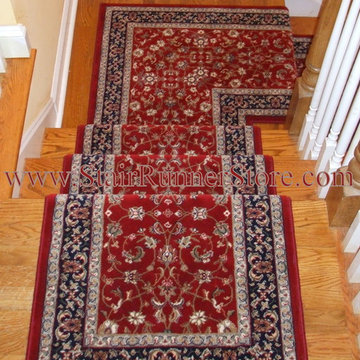
Stair Runner Installation with mitered and end-capped landings. End capping is a custom finish adding border to the runner end. All installations and fabrication work by John Hunyadi, The Stair Runner Store Oxford, CT
Please visit our site to learn about our custom runner services - shipped ready to install: https://www.stairrunnerstore.com/custom-carpet-runners/
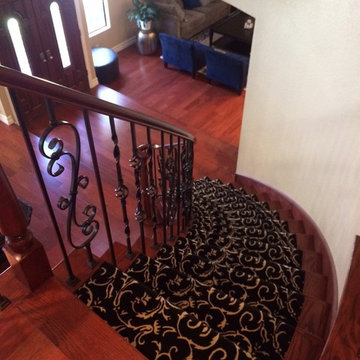
Foto di una scala curva chic di medie dimensioni con pedata in moquette e alzata in moquette

The Stair is open to the Entry, Den, Hall, and the entire second floor Hall. The base of the stair includes a built-in lift-up bench for storage and seating. Wood risers, treads, ballusters, newel posts, railings and wainscoting make for a stunning focal point of both levels of the home. A large transom window over the Stair lets in ample natural light and will soon be home to a custom stained glass window designed and made by the homeowner.
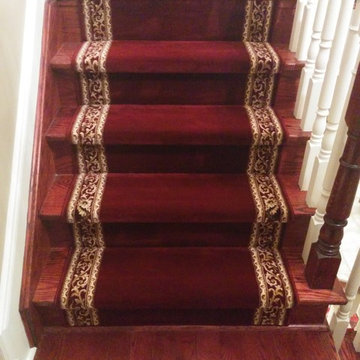
Maple Carpet Care
Ispirazione per una scala a rampa dritta chic di medie dimensioni con pedata in moquette e alzata in moquette
Ispirazione per una scala a rampa dritta chic di medie dimensioni con pedata in moquette e alzata in moquette
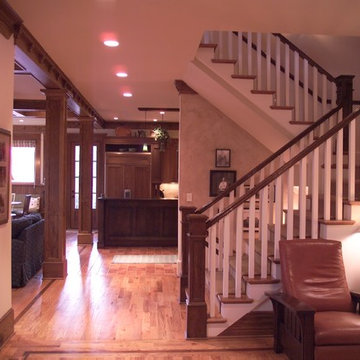
Gould Stair Case looking into Kitchen/Breakfast room
Photography by Peek Design Group
Immagine di una scala a "U" tradizionale di medie dimensioni con pedata in legno, alzata in legno verniciato e parapetto in legno
Immagine di una scala a "U" tradizionale di medie dimensioni con pedata in legno, alzata in legno verniciato e parapetto in legno
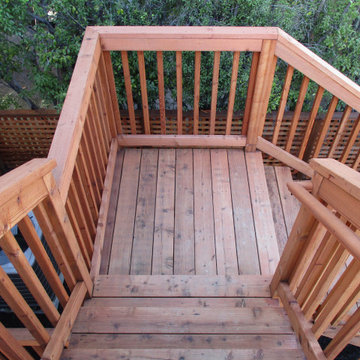
For this backyard we regarded the entire lot. To maximize the backyard space, we used Redwood boards to created two decks, 1) an upper deck level with the upper unit, with wrapping stairs landing on a paver patio, and 2) a lower deck level with the lower unit and connecting to the main patio. The steep driveway was regraded with drainage and stairs to provide an activity patio with seating and custom built shed. We repurposed about 60 percent of the demoed concrete to build urbanite retaining walls along the Eastern side of the house. A Belgard Paver patio defines the main entertaining space, with stairs that lead to a flagstone patio and spa, small fescue lawn, and perimeter of edible fruit trees.
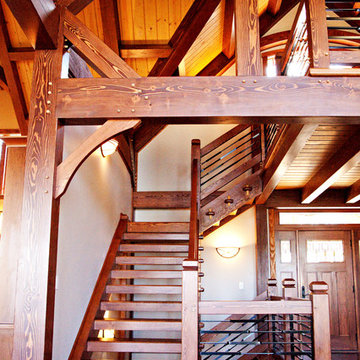
Idee per una scala a "L" stile rurale di medie dimensioni con pedata in legno, nessuna alzata e parapetto in metallo
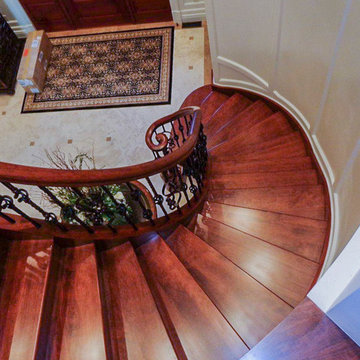
Dramatic freestanding stair with curved floating platform built into stair, all with American Cherry treads, risers, and stained stringer (ending in a descending stringer volute rolled to sit on the floor). The rail package consists of smooth flowing American Cherry, and 6710 profile railing with a freedom twist volute and individual iron balustrade. CSC 1976-2020 © Century Stair Company ® All rights reserved.
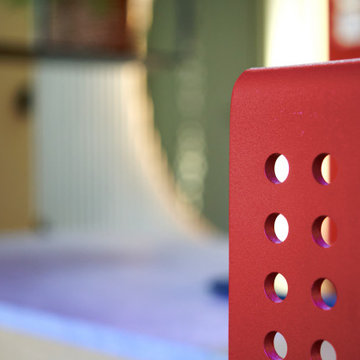
Idee per una scala curva contemporanea di medie dimensioni con pedata in metallo, alzata in metallo e parapetto in metallo
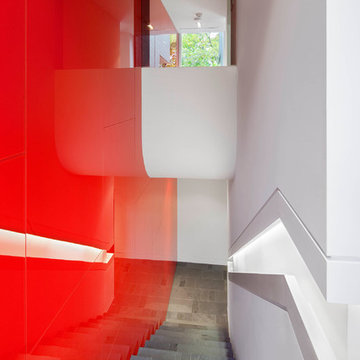
This single family home sits on a tight, sloped site. Within a modest budget, the goal was to provide direct access to grade at both the front and back of the house.
The solution is a multi-split-level home with unconventional relationships between floor levels. Between the entrance level and the lower level of the family room, the kitchen and dining room are located on an interstitial level. Within the stair space “floats” a small bathroom.
The generous stair is celebrated with a back-painted red glass wall which treats users to changing refractive ambient light throughout the house.
Black brick, grey-tinted glass and mirrors contribute to the reasonably compact massing of the home. A cantilevered upper volume shades south facing windows and the home’s limited material palette meant a more efficient construction process. Cautious landscaping retains water run-off on the sloping site and home offices reduce the client’s use of their vehicle.
The house achieves its vision within a modest footprint and with a design restraint that will ensure it becomes a long-lasting asset in the community.
Photo by Tom Arban
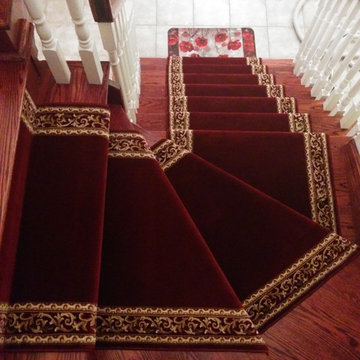
Victorian Red Carpet Runner on Stairs.
Esempio di una scala curva chic di medie dimensioni con pedata in moquette e alzata in moquette
Esempio di una scala curva chic di medie dimensioni con pedata in moquette e alzata in moquette
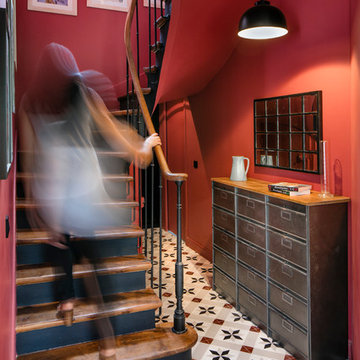
joan bracco
Ispirazione per una scala curva minimal di medie dimensioni con pedata in legno e parapetto in materiali misti
Ispirazione per una scala curva minimal di medie dimensioni con pedata in legno e parapetto in materiali misti
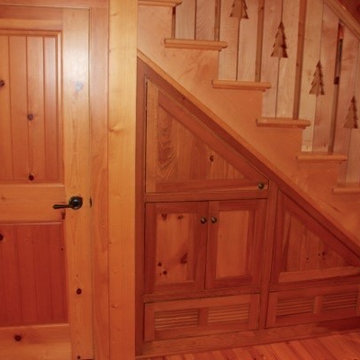
Foto di una scala a "L" rustica di medie dimensioni con pedata in legno e alzata in legno
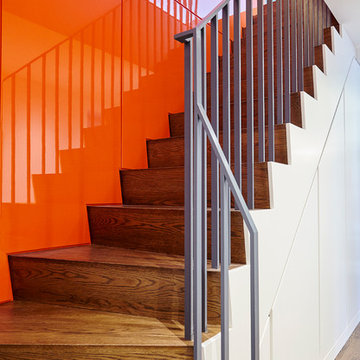
Alyssa Kirsten
Foto di una scala a rampa dritta minimalista di medie dimensioni con pedata in legno, alzata in legno e parapetto in metallo
Foto di una scala a rampa dritta minimalista di medie dimensioni con pedata in legno, alzata in legno e parapetto in metallo
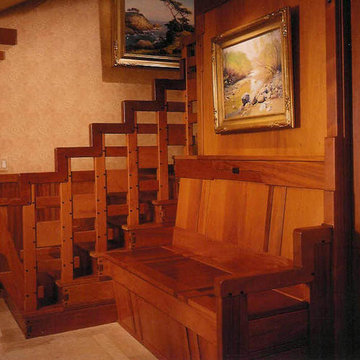
The stair rail and bench at the Entry Foyer are woven together with stair treads aligning with the seat and armrests of the bench.
Ispirazione per una scala american style di medie dimensioni
Ispirazione per una scala american style di medie dimensioni
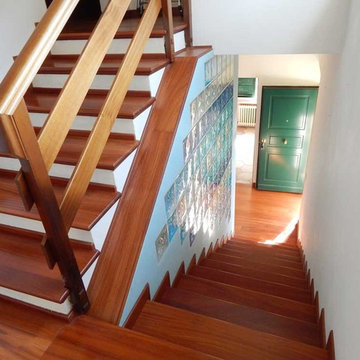
© Arch. Maria Federica Capannini
Esempio di una scala a rampa dritta stile marinaro di medie dimensioni con pedata in legno e alzata in legno
Esempio di una scala a rampa dritta stile marinaro di medie dimensioni con pedata in legno e alzata in legno
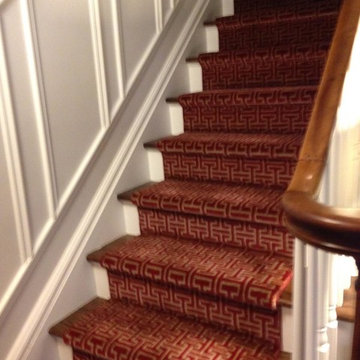
Immagine di una scala a rampa dritta tradizionale di medie dimensioni con pedata in moquette e alzata in legno
424 Foto di scale rosse di medie dimensioni
3