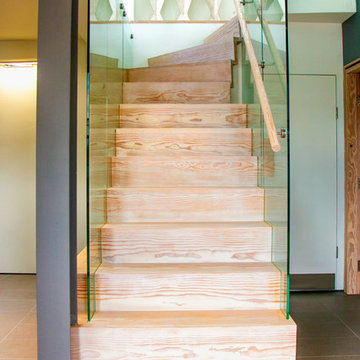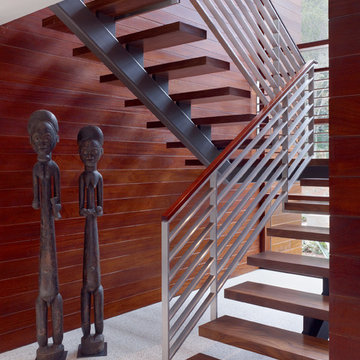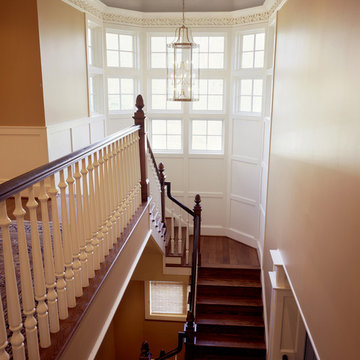319 Foto di scale
Filtra anche per:
Budget
Ordina per:Popolari oggi
81 - 100 di 319 foto
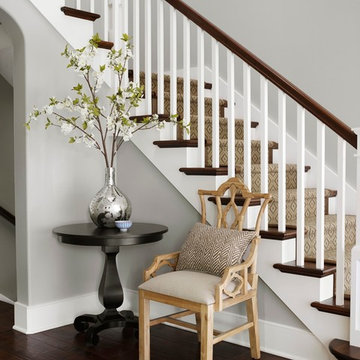
The classic proportions of this traditional Foyer are accented with a custom wool stair carpet bound in leather, hand scraped walnut floors and a multi tiered iron chandelier.
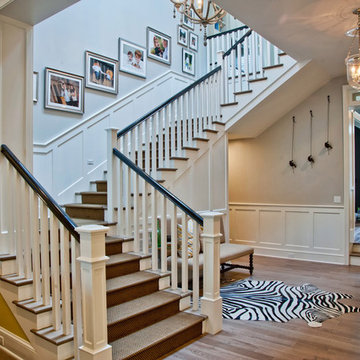
http://belairphotography.com/contact.html
Idee per una scala classica con pedata in legno e decorazioni per pareti
Idee per una scala classica con pedata in legno e decorazioni per pareti
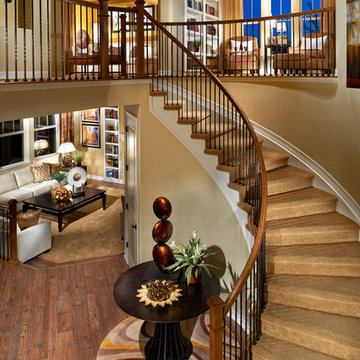
Ispirazione per una scala curva tradizionale con pedata in moquette e alzata in moquette
Trova il professionista locale adatto per il tuo progetto
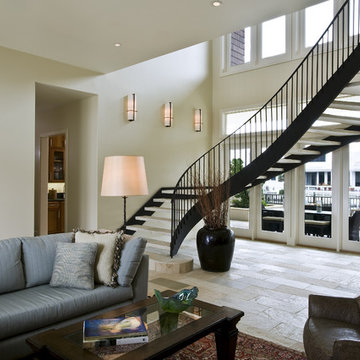
A custom home on the Gulf Coast
Foto di una grande scala curva minimal con nessuna alzata, pedata in pietra calcarea e parapetto in metallo
Foto di una grande scala curva minimal con nessuna alzata, pedata in pietra calcarea e parapetto in metallo
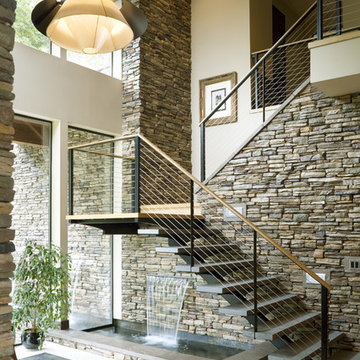
Photos by Bob Greenspan
Esempio di una scala design con nessuna alzata e parapetto in cavi
Esempio di una scala design con nessuna alzata e parapetto in cavi
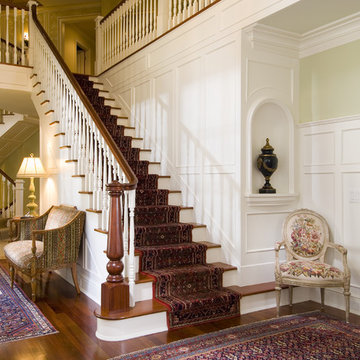
This deep-red, Persian antique runner was custom sized and fitted on this expansive staircase, one of many in this architecturally complex and dynamic house. It cascades down and into another antique beauty with a unique, green center medallion complementing the green tones of the walls.
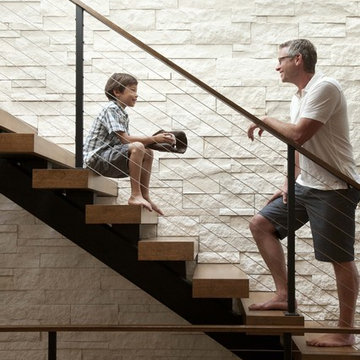
Photo Credit: Steve Henke
Ispirazione per una scala contemporanea con parapetto in cavi, pedata in legno e nessuna alzata
Ispirazione per una scala contemporanea con parapetto in cavi, pedata in legno e nessuna alzata

library and reading area build into and under stairway.
Esempio di una scala a "U" country con pedata in legno e nessuna alzata
Esempio di una scala a "U" country con pedata in legno e nessuna alzata
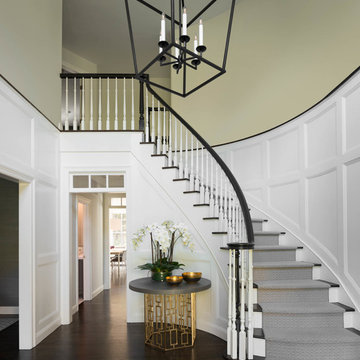
Idee per una scala curva chic con pedata in legno, parapetto in legno e alzata in legno verniciato
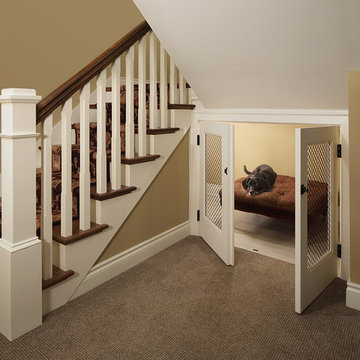
Tricia Shay Photography
Foto di una scala stile americano con parapetto in legno, pedata in legno e alzata in legno verniciato
Foto di una scala stile americano con parapetto in legno, pedata in legno e alzata in legno verniciato
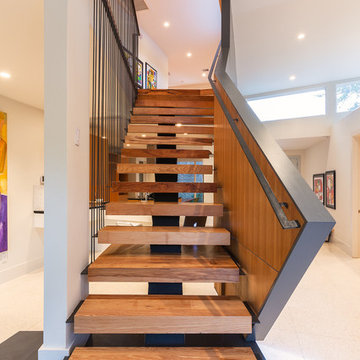
The stairs are as much a part of modern architecture as anything. They are thoughtfully designed to create a memorable experience, a contemporary version of something as old as time.
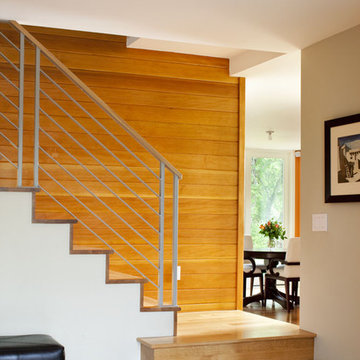
The light wood flooring continues throughout the house and a similar wood was added on the wall going up stairs. This continuity provides unity through the house.
Tim Murphy/FotoImagery.com
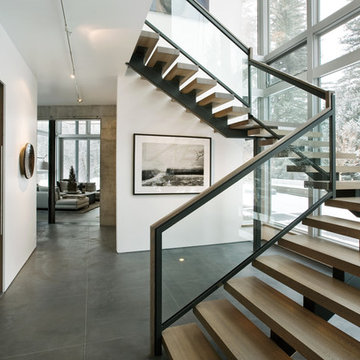
Derek Skalko
Foto di una scala moderna con pedata in legno, nessuna alzata e parapetto in vetro
Foto di una scala moderna con pedata in legno, nessuna alzata e parapetto in vetro
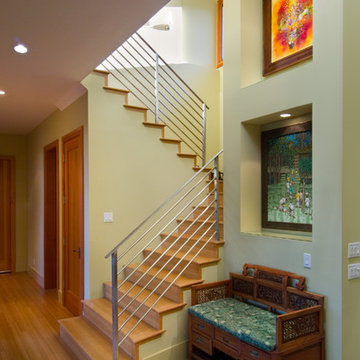
Photographer: Dean J. Birinyi
Esempio di una scala a "U" minimal con pedata in legno e alzata in legno
Esempio di una scala a "U" minimal con pedata in legno e alzata in legno
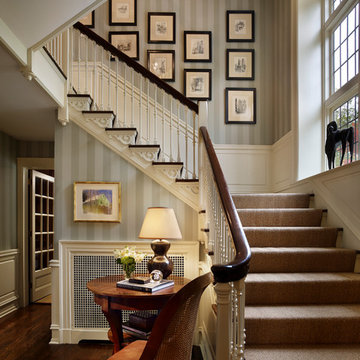
Interior Designer: Amy Miller
Photographer: Barry Halkin
Idee per una scala a "L" classica con pedata in legno
Idee per una scala a "L" classica con pedata in legno
319 Foto di scale
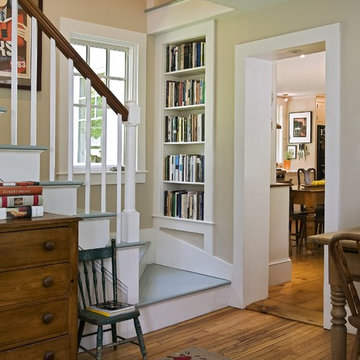
While the basic elements of the original stairs remain the same the addition of a window and built-in bookcase as well as a new paint job give these stairs a nice makeover.
Renovation/Addition. Rob Karosis Photography
5
