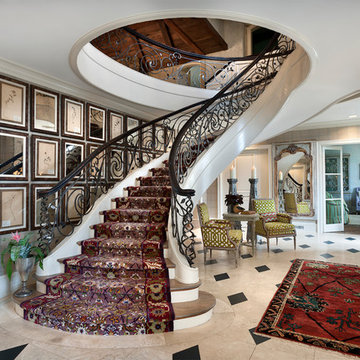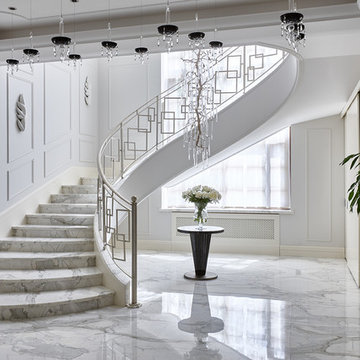28 Foto di scale con parapetto in metallo
Filtra anche per:
Budget
Ordina per:Popolari oggi
1 - 20 di 28 foto
1 di 3
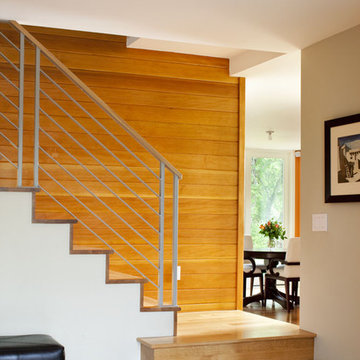
The light wood flooring continues throughout the house and a similar wood was added on the wall going up stairs. This continuity provides unity through the house.
Tim Murphy/FotoImagery.com
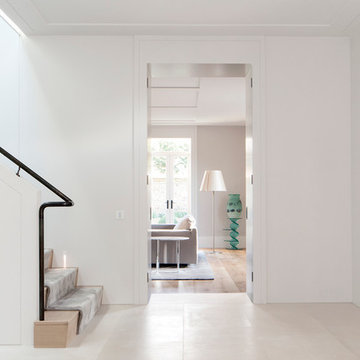
ALEX FRANKLIN
Immagine di una scala design con pedata in legno, alzata in legno e parapetto in metallo
Immagine di una scala design con pedata in legno, alzata in legno e parapetto in metallo
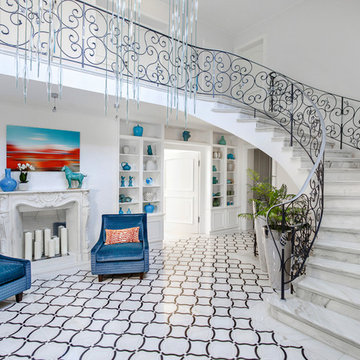
Immagine di un'ampia scala curva tradizionale con pedata in marmo, alzata in marmo e parapetto in metallo
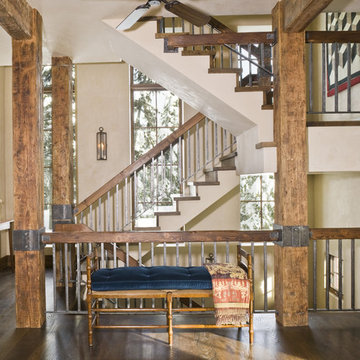
Relaimed timber staircase with hammered iron forge detailing
Ispirazione per una scala rustica con parapetto in metallo
Ispirazione per una scala rustica con parapetto in metallo
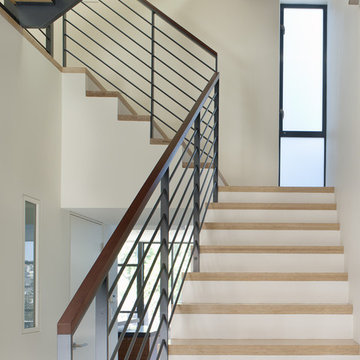
As a Queen Anne Victorian, the decorative façade of this residence was restored while the interior was completely reconfigured to honor a contemporary lifestyle. The hinged "bay window" garage door is a primary component in the renovation. Given the parameters of preserving the historic character, the motorized swinging doors were constructed to match the original bay window. Though the exterior appearance was maintained, the upper two units were combined into one residence creating an opportunity to open the space allowing for light to fill the house from front to back. An expansive North facing window and door system frames the view of downtown and connects the living spaces to a large deck. The skylit stair winds through the house beginning as a grounded feature of the entry and becoming more transparent as the wood and steel structure are exposed and illuminated.
Ken Gutmaker, Photography
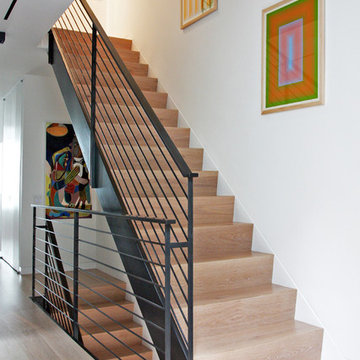
Idee per una scala a rampa dritta minimal con pedata in legno, alzata in legno e parapetto in metallo
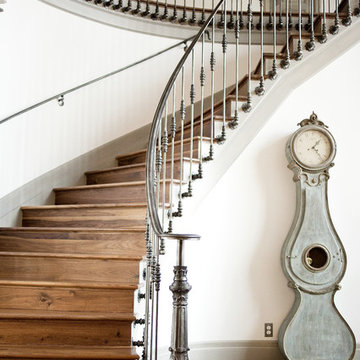
Photos by Ashlee Raubach
Foto di una scala curva tradizionale con pedata in legno, alzata in legno e parapetto in metallo
Foto di una scala curva tradizionale con pedata in legno, alzata in legno e parapetto in metallo
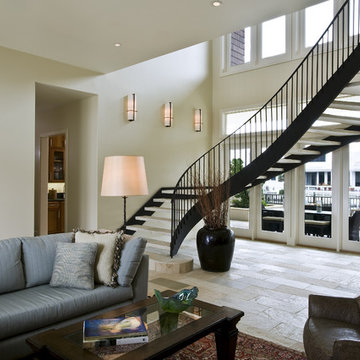
A custom home on the Gulf Coast
Foto di una grande scala curva minimal con nessuna alzata, pedata in pietra calcarea e parapetto in metallo
Foto di una grande scala curva minimal con nessuna alzata, pedata in pietra calcarea e parapetto in metallo
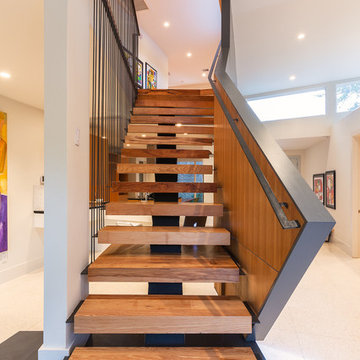
The stairs are as much a part of modern architecture as anything. They are thoughtfully designed to create a memorable experience, a contemporary version of something as old as time.
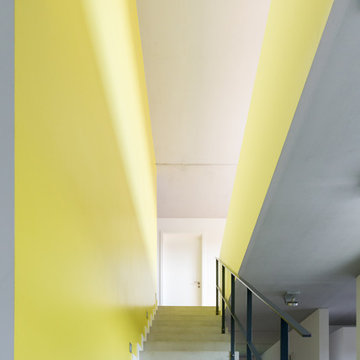
Kate Jordan Photo © Houzz 2017
Idee per una scala a rampa dritta design con pedata in cemento, alzata in cemento e parapetto in metallo
Idee per una scala a rampa dritta design con pedata in cemento, alzata in cemento e parapetto in metallo
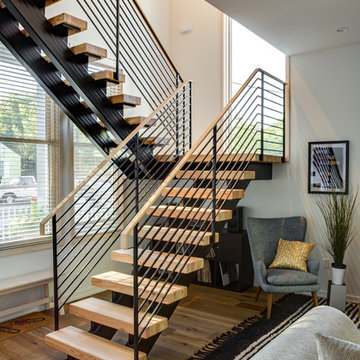
Photo captured by The Range (fromtherange.com)
Esempio di una scala a "U" chic con pedata in legno, nessuna alzata e parapetto in metallo
Esempio di una scala a "U" chic con pedata in legno, nessuna alzata e parapetto in metallo
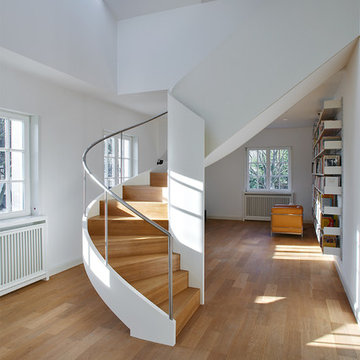
Ispirazione per una grande scala curva moderna con pedata in legno, alzata in legno e parapetto in metallo
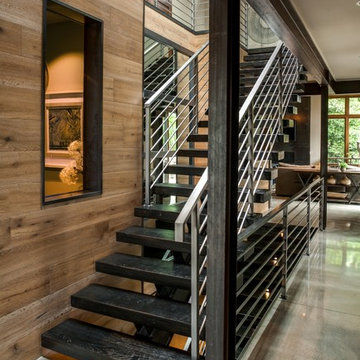
Michael Seidl Photography
Ispirazione per una grande scala a rampa dritta design con parapetto in metallo, pedata in legno e nessuna alzata
Ispirazione per una grande scala a rampa dritta design con parapetto in metallo, pedata in legno e nessuna alzata
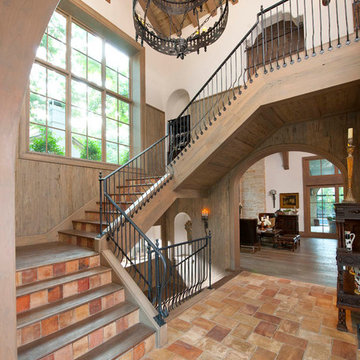
Idee per una scala mediterranea con pedata in legno, alzata in terracotta e parapetto in metallo
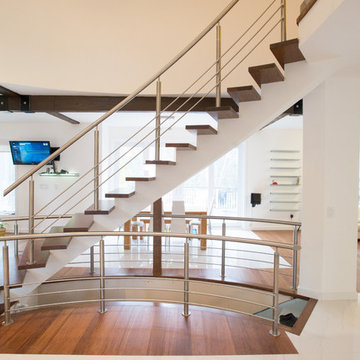
Alex Nirta
Idee per una scala curva minimalista di medie dimensioni con pedata in legno, alzata in legno verniciato e parapetto in metallo
Idee per una scala curva minimalista di medie dimensioni con pedata in legno, alzata in legno verniciato e parapetto in metallo
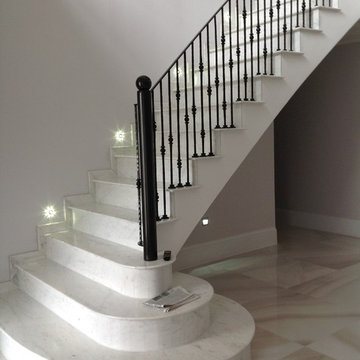
Immagine di una scala a rampa dritta contemporanea con pedata in marmo, alzata in marmo e parapetto in metallo
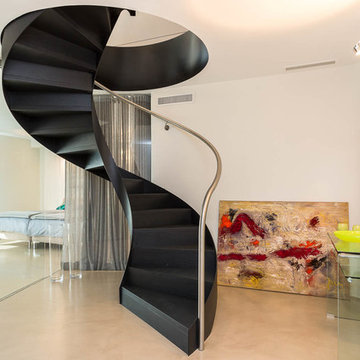
Foto di una scala curva design di medie dimensioni con parapetto in metallo
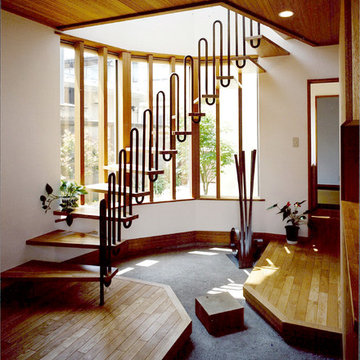
自邸・事務所 photo by Hiroaki Tanaka
Ispirazione per una scala curva contemporanea con pedata in legno, nessuna alzata e parapetto in metallo
Ispirazione per una scala curva contemporanea con pedata in legno, nessuna alzata e parapetto in metallo
28 Foto di scale con parapetto in metallo
1
