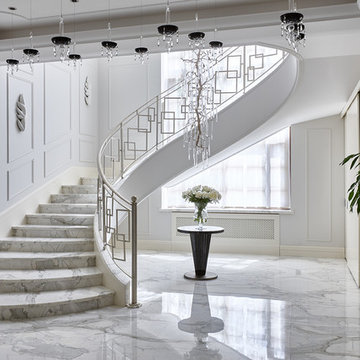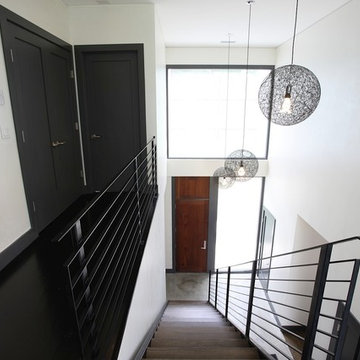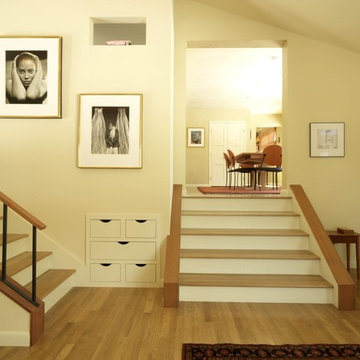319 Foto di scale
Filtra anche per:
Budget
Ordina per:Popolari oggi
1 - 20 di 319 foto

General Contractor: Hagstrom Builders | Photos: Corey Gaffer Photography
Foto di una scala a "L" classica con pedata in legno e alzata in legno verniciato
Foto di una scala a "L" classica con pedata in legno e alzata in legno verniciato

Dan Cutrona Photography
Ispirazione per una scala stile marinaro con pedata in legno e alzata in legno verniciato
Ispirazione per una scala stile marinaro con pedata in legno e alzata in legno verniciato

Design: Mark Lind
Project Management: Jon Strain
Photography: Paul Finkel, 2012
Immagine di una grande scala sospesa contemporanea con pedata in legno, nessuna alzata e parapetto in materiali misti
Immagine di una grande scala sospesa contemporanea con pedata in legno, nessuna alzata e parapetto in materiali misti
Trova il professionista locale adatto per il tuo progetto

Elegant foyer stair wraps a paneled, two-story entry hall. David Burroughs
Ispirazione per una scala a "U" chic con pedata in legno e alzata in legno verniciato
Ispirazione per una scala a "U" chic con pedata in legno e alzata in legno verniciato
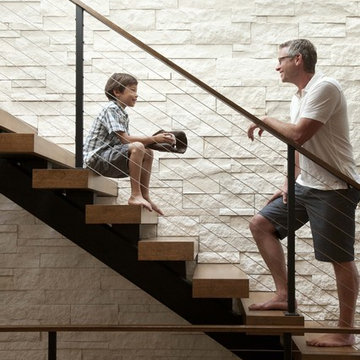
Photo Credit: Steve Henke
Ispirazione per una scala contemporanea con parapetto in cavi, pedata in legno e nessuna alzata
Ispirazione per una scala contemporanea con parapetto in cavi, pedata in legno e nessuna alzata

Esempio di una scala a "L" tradizionale con pedata in legno, parapetto in materiali misti e alzata in legno verniciato
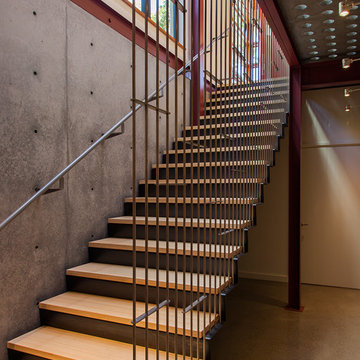
Photograph © Richard Barnes
Esempio di una scala a rampa dritta design con nessuna alzata
Esempio di una scala a rampa dritta design con nessuna alzata
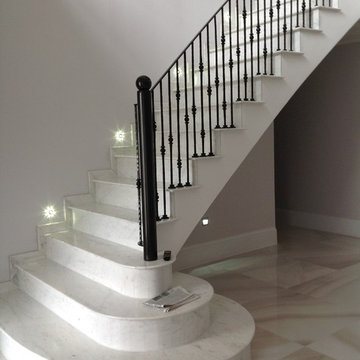
Immagine di una scala a rampa dritta contemporanea con pedata in marmo, alzata in marmo e parapetto in metallo

library and reading area build into and under stairway.
Esempio di una scala a "U" country con pedata in legno e nessuna alzata
Esempio di una scala a "U" country con pedata in legno e nessuna alzata
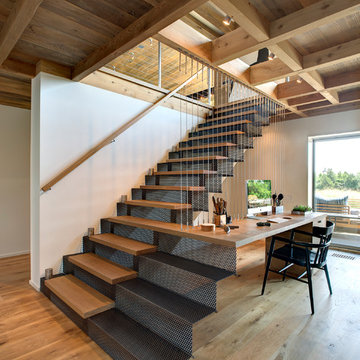
Bates Masi Architects LLC
Immagine di una scala a rampa dritta contemporanea con pedata in legno e alzata in metallo
Immagine di una scala a rampa dritta contemporanea con pedata in legno e alzata in metallo
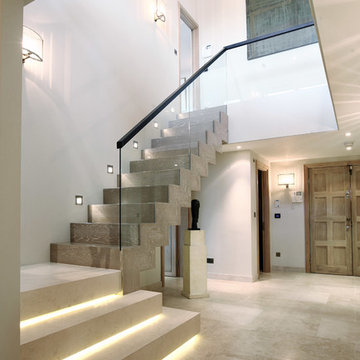
Alex Maguire
Idee per una scala a "L" design con pedata in legno e alzata in legno
Idee per una scala a "L" design con pedata in legno e alzata in legno
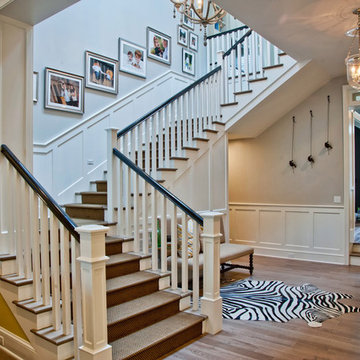
http://belairphotography.com/contact.html
Idee per una scala classica con pedata in legno e decorazioni per pareti
Idee per una scala classica con pedata in legno e decorazioni per pareti
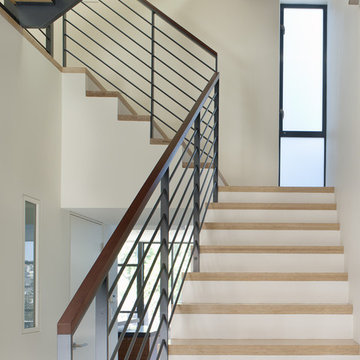
As a Queen Anne Victorian, the decorative façade of this residence was restored while the interior was completely reconfigured to honor a contemporary lifestyle. The hinged "bay window" garage door is a primary component in the renovation. Given the parameters of preserving the historic character, the motorized swinging doors were constructed to match the original bay window. Though the exterior appearance was maintained, the upper two units were combined into one residence creating an opportunity to open the space allowing for light to fill the house from front to back. An expansive North facing window and door system frames the view of downtown and connects the living spaces to a large deck. The skylit stair winds through the house beginning as a grounded feature of the entry and becoming more transparent as the wood and steel structure are exposed and illuminated.
Ken Gutmaker, Photography
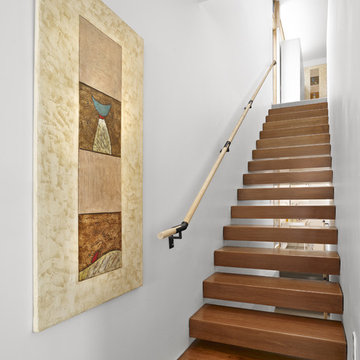
LG House (Edmonton)
Design :: thirdstone inc. [^]
Photography :: Merle Prosofsky
Esempio di una scala sospesa minimalista con nessuna alzata
Esempio di una scala sospesa minimalista con nessuna alzata
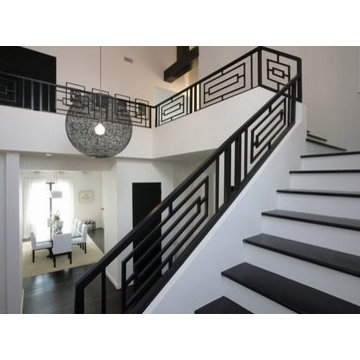
Modern design steel "wrought iron" staircase railings finished in dark bronze.
Foto di una scala minimalista
Foto di una scala minimalista
319 Foto di scale
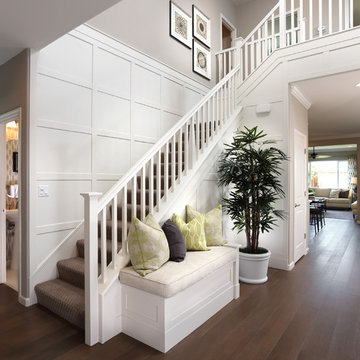
Douglas Johnson Photography
Foto di una scala a "L" vittoriana con pedata in moquette e alzata in moquette
Foto di una scala a "L" vittoriana con pedata in moquette e alzata in moquette
1
