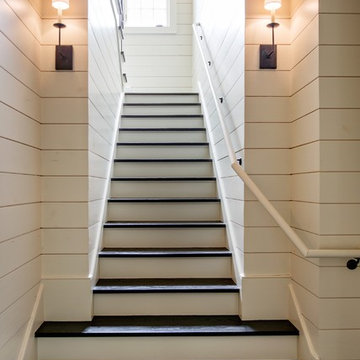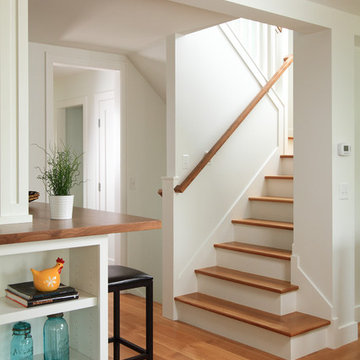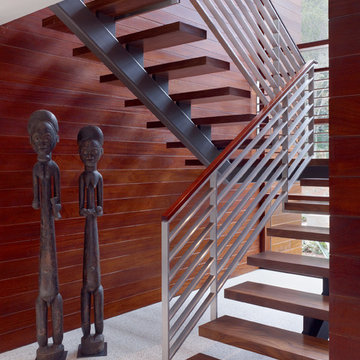59 Foto di scale a "U"
Filtra anche per:
Budget
Ordina per:Popolari oggi
1 - 20 di 59 foto
1 di 3
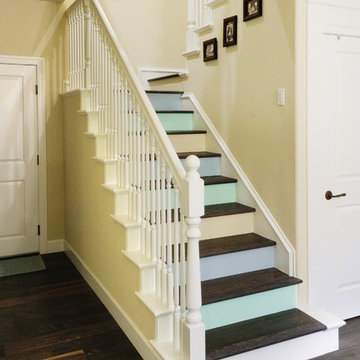
Multi colored risers create a playful appearance to this beach themed and colored home renovation project.
Foto di una scala a "U" eclettica di medie dimensioni con pedata in legno e alzata in legno verniciato
Foto di una scala a "U" eclettica di medie dimensioni con pedata in legno e alzata in legno verniciato

Idee per una grande scala a "U" minimalista con pedata in metallo e alzata in metallo
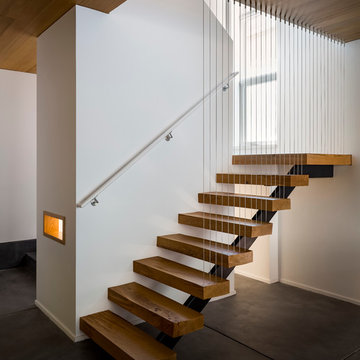
Floating stairs are crafted from solid oak beams salvaged from a barn in Oregon. The stringer is black painted steel. The enclosed stairwell acts as a sculptural anchor. Behind the stairwell on the left is a laundry closet concealed by a large sliding door and steps leading up to the mud room.
photos by scott hargis
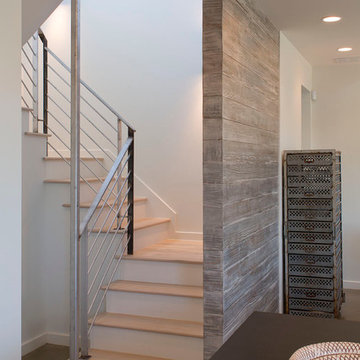
Paul Bardagjy
Esempio di una scala a "U" contemporanea di medie dimensioni con pedata in legno e alzata in legno verniciato
Esempio di una scala a "U" contemporanea di medie dimensioni con pedata in legno e alzata in legno verniciato
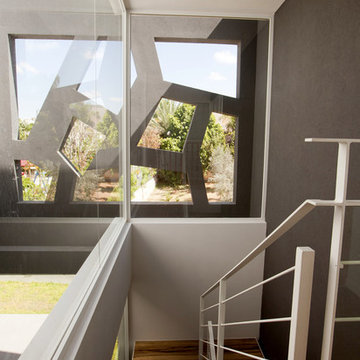
view from tha Staircase are
Photographer: Ahikam Ben Yosef
Foto di una scala a "U" moderna con pedata in legno
Foto di una scala a "U" moderna con pedata in legno
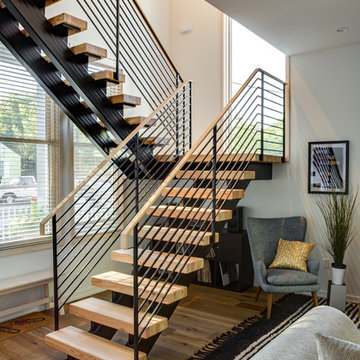
Photo captured by The Range (fromtherange.com)
Esempio di una scala a "U" chic con pedata in legno, nessuna alzata e parapetto in metallo
Esempio di una scala a "U" chic con pedata in legno, nessuna alzata e parapetto in metallo
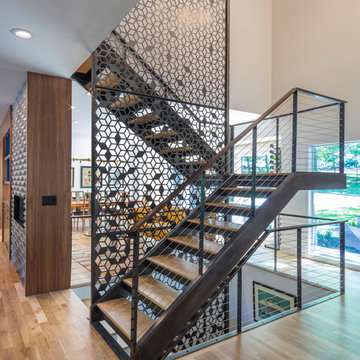
Bob Greenspan
Esempio di una scala a "U" moderna con nessuna alzata, parapetto in cavi e pedata in legno
Esempio di una scala a "U" moderna con nessuna alzata, parapetto in cavi e pedata in legno
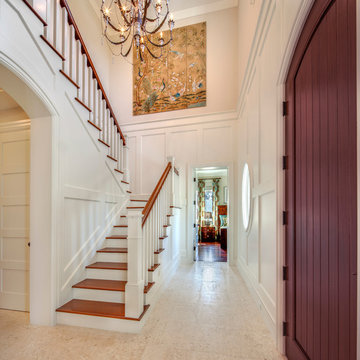
Greg Wilson, Greg Wilson Photography
Foto di una scala a "U" tropicale con pedata in legno, alzata in legno verniciato e parapetto in legno
Foto di una scala a "U" tropicale con pedata in legno, alzata in legno verniciato e parapetto in legno
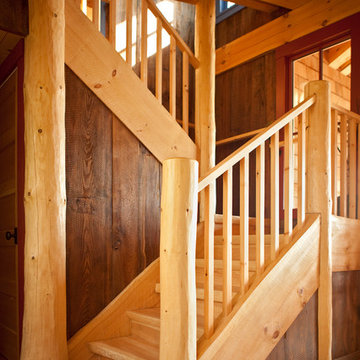
Trent Bell
Esempio di una scala a "U" rustica con pedata in legno, alzata in legno e parapetto in legno
Esempio di una scala a "U" rustica con pedata in legno, alzata in legno e parapetto in legno

Elegant foyer stair wraps a paneled, two-story entry hall. David Burroughs
Ispirazione per una scala a "U" chic con pedata in legno e alzata in legno verniciato
Ispirazione per una scala a "U" chic con pedata in legno e alzata in legno verniciato
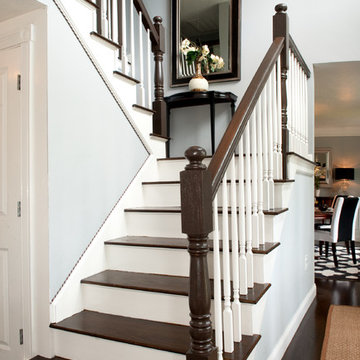
Photo: Mary Prince © 2012 Houzz
Design: Stacy Curran, South Shore Decorating
Foto di una scala a "U" tradizionale con pedata in legno
Foto di una scala a "U" tradizionale con pedata in legno
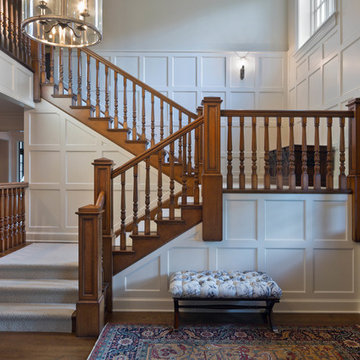
Scott Pease Photography
Immagine di una scala a "U" chic con pedata in legno, alzata in legno e parapetto in legno
Immagine di una scala a "U" chic con pedata in legno, alzata in legno e parapetto in legno
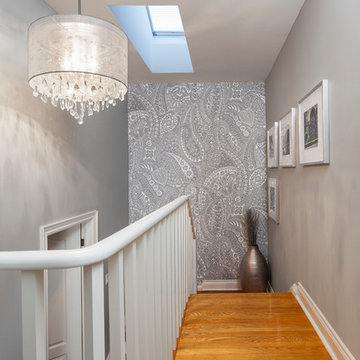
© Rad Design Inc.
A single family house for a young couple and their newborn child in Toronto's Beaches neighbourhood.
Foto di una scala a "U" classica di medie dimensioni con pedata in legno e alzata in legno
Foto di una scala a "U" classica di medie dimensioni con pedata in legno e alzata in legno

library and reading area build into and under stairway.
Esempio di una scala a "U" country con pedata in legno e nessuna alzata
Esempio di una scala a "U" country con pedata in legno e nessuna alzata
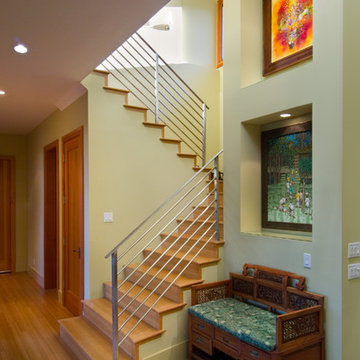
Photographer: Dean J. Birinyi
Esempio di una scala a "U" minimal con pedata in legno e alzata in legno
Esempio di una scala a "U" minimal con pedata in legno e alzata in legno

The clean lines and crispness of the interior staircase is highlighted by its modern glass railing and beautiful wood steps. This element fits perfectly into the project as both circulation and focal point within the residence.
Photography by Beth Singer
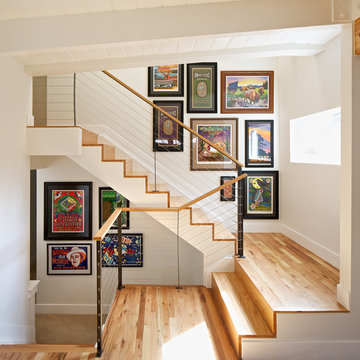
DAVID LAUER PHOTOGRAPHY
Foto di una scala a "U" moderna di medie dimensioni con pedata in legno, alzata in legno e decorazioni per pareti
Foto di una scala a "U" moderna di medie dimensioni con pedata in legno, alzata in legno e decorazioni per pareti
59 Foto di scale a "U"
1
