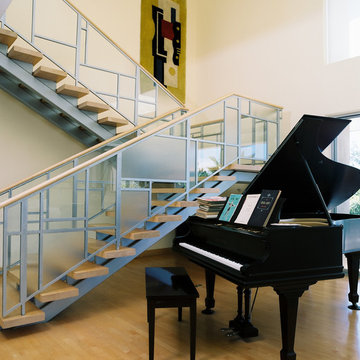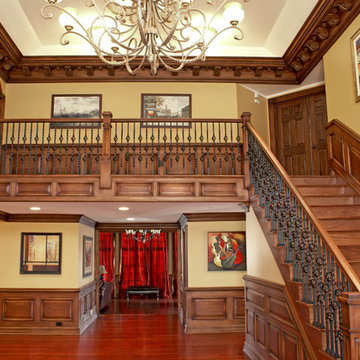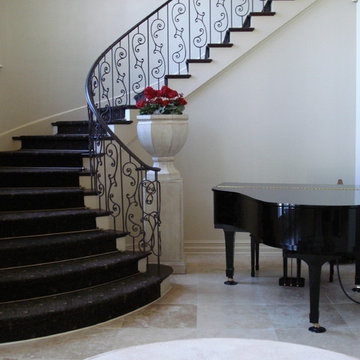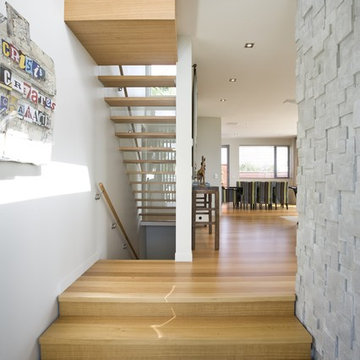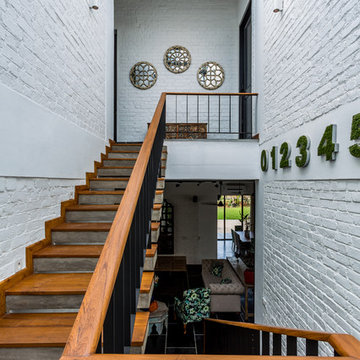150 Foto di scale
Filtra anche per:
Budget
Ordina per:Popolari oggi
101 - 120 di 150 foto
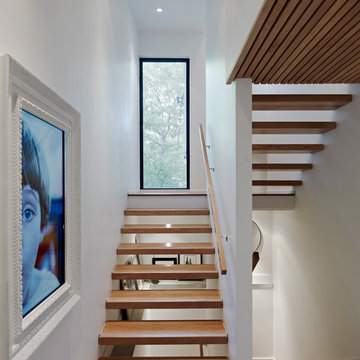
Architecture: Cathy Garrido
Project Management: Alex Wasiuk
Project Management: Morris Ortolan
Idee per una scala a "U" minimal di medie dimensioni con nessuna alzata e pedata in legno
Idee per una scala a "U" minimal di medie dimensioni con nessuna alzata e pedata in legno
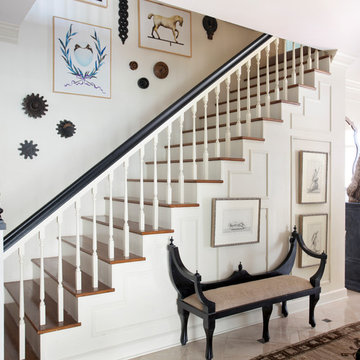
Idee per una scala a rampa dritta chic con pedata in legno, parapetto in legno e alzata in legno verniciato
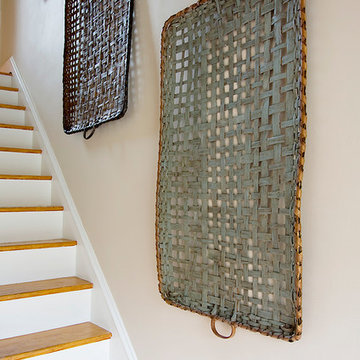
Custom ash tray baskets. Bare Root Design Studio Inc.
Immagine di una scala a rampa dritta design
Immagine di una scala a rampa dritta design
Trova il professionista locale adatto per il tuo progetto
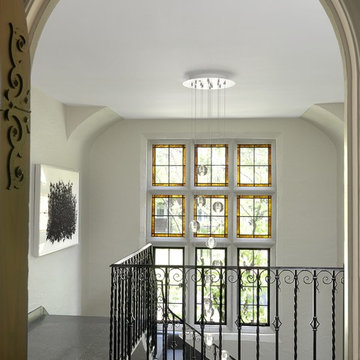
Renovation of a turn of the century home by Maritz & Young in the St. Louis area.
Alise O'Brien Photography
Foto di una scala a "L" vittoriana
Foto di una scala a "L" vittoriana
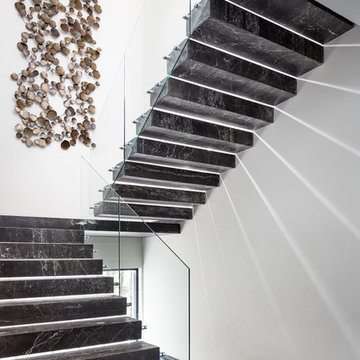
Esempio di una scala sospesa design con nessuna alzata, parapetto in vetro e pedata in marmo
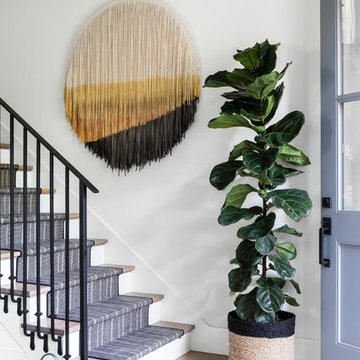
Esempio di una scala a rampa dritta contemporanea con pedata in legno, alzata in legno e parapetto in metallo
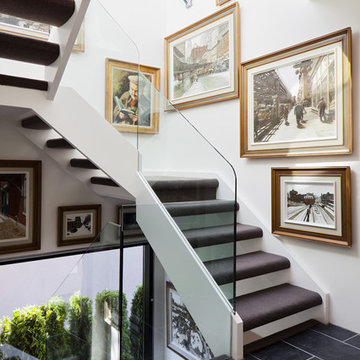
Esempio di una scala design con nessuna alzata, pedata in moquette e decorazioni per pareti
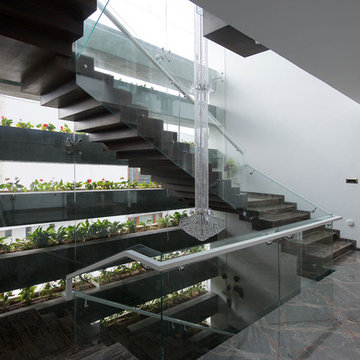
Ispirazione per una scala a "U" minimal con pedata in marmo, alzata in marmo e parapetto in vetro
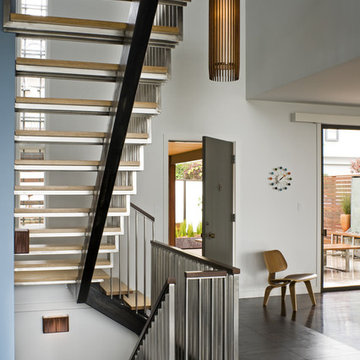
mid-century, interior, remodel, renovation, modern, glass fence, great room, open kitchen, caesarstone, steel and wood stair, skylight, entry hall, familyroom, study, guest, suite, wine cellar, green, sustainable, energy efficient, radiant heating, eco-friendly cabinetry, view, living room, powder room, master bath, stair, landscaping, San Francisco, John Lum Architects
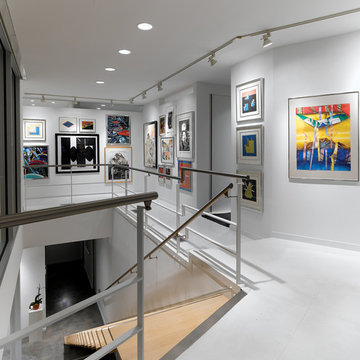
For this house “contextual” means focusing the good view and taking the bad view out of focus. In order to accomplish this, the form of the house was inspired by horse blinders. Conceived as two tubes with directed views, one tube is for entertaining and the other one for sleeping. Directly across the street from the house is a lake, “the good view.” On all other sides of the house are neighbors of very close proximity which cause privacy issues and unpleasant views – “the bad view.” Thus the sides and rear are mostly solid in order to block out the less desirable views and the front is completely transparent in order to frame and capture the lake – “horse blinders.” There are several sustainable features in the house’s detailing. The entire structure is made of pre-fabricated recycled steel and concrete. Through the extensive use of high tech and super efficient glass, both as windows and clerestories, there is no need for artificial light during the day. The heating for the building is provided by a radiant system composed of several hundred feet of tubes filled with hot water embedded into the concrete floors. The façade is made up of composite board that is held away from the skin in order to create ventilated façade. This ventilation helps to control the temperature of the building envelope and a more stable temperature indoors. Photo Credit: Alistair Tutton
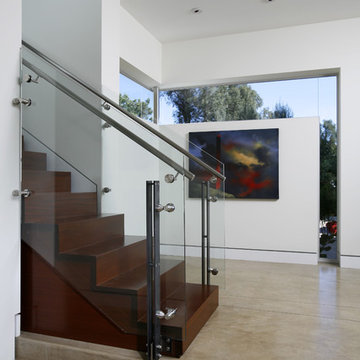
Dave Teel Photography
Ispirazione per una scala minimalista con pedata in legno e alzata in legno
Ispirazione per una scala minimalista con pedata in legno e alzata in legno
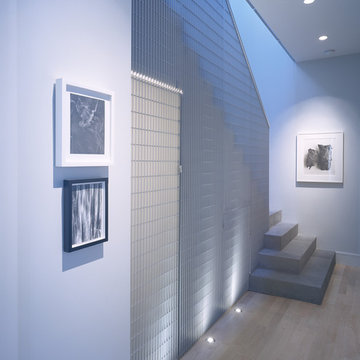
Photos Courtesy of Sharon Risedorph
Esempio di una scala contemporanea
Esempio di una scala contemporanea
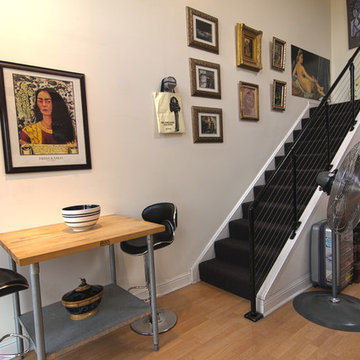
Alex Amend © 2012 Houzz
Esempio di una scala industriale con pedata in moquette e alzata in moquette
Esempio di una scala industriale con pedata in moquette e alzata in moquette
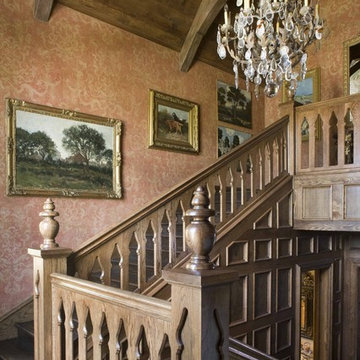
Photo by
Emily Minton Redfield
Foto di una scala tradizionale con pedata in legno e alzata in legno
Foto di una scala tradizionale con pedata in legno e alzata in legno
150 Foto di scale
6
