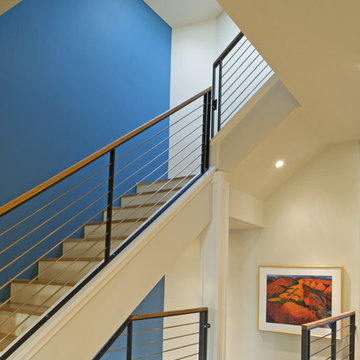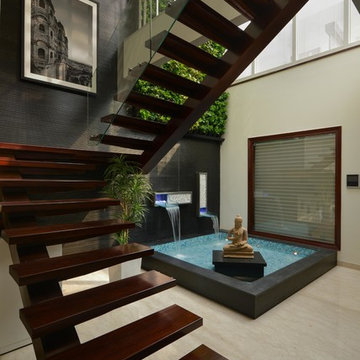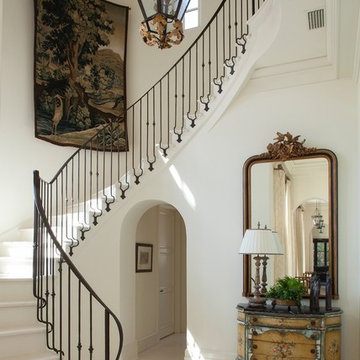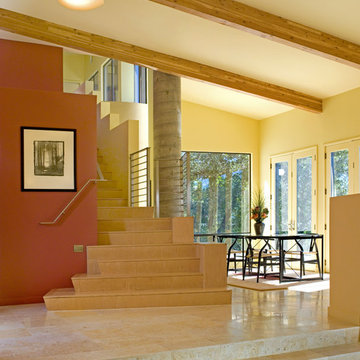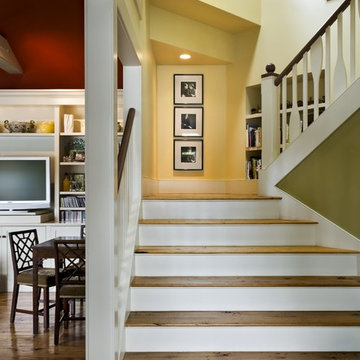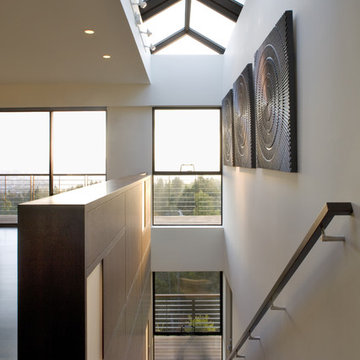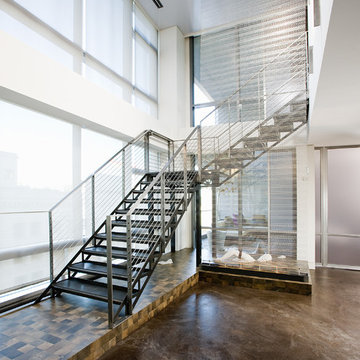150 Foto di scale
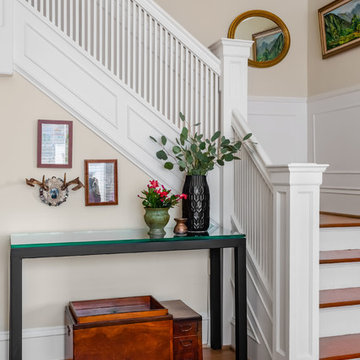
WE Studio Photography
Ispirazione per una scala a "L" boho chic di medie dimensioni con pedata in legno, parapetto in legno e alzata in legno verniciato
Ispirazione per una scala a "L" boho chic di medie dimensioni con pedata in legno, parapetto in legno e alzata in legno verniciato
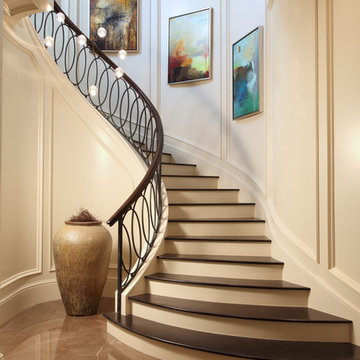
The art of modern living is expressed with eloquent aplomb in this brand-new showplace on the Intracoastal Waterway in The Estates, historic Old Boca Raton’s prestigious beachside enclave. Created by an award-winning Florida-based Architect Carlos A. Martin, and by noted South Florida builder, Infinity Custom Estates, this Tropical Georgian-inspired masterpiece (I call it Gulfstream Southern Classical Style) exudes serene timelessness with classic symmetry, then takes an unexpected twist with clean-lined high-style interiors by award-winning Marc-Michaels. In each detail, the vision is artistic genius, and the resulting overall effect is simply breathtaking.
10’ high French doors flow to the waterfront verandah and Hamptons-style pool from the open living/dining room, club room/library, and family room, all of which are as sumptuously comfortable as they are stunningly refined. From the gorgeous smoky-hued marble and walnut floors to the sleek custom built-ins, exquisite marble-clad fireplace, and ebony-wood “ribbon” accent wall, the design scheme beautifully balances bold impact and subtle glamour. Opening off the upstairs gallery is a waterfront lounge deck appointed as a resort-like open-air spa room, a sublime luxury. Transcending the ordinary in every aspect, this is a sophisticated Intracoastal estate, rendered to perfection with singular style.
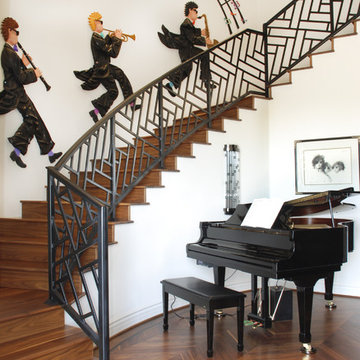
http://www.facebook.com/GrizzlyIron
Ispirazione per una scala curva minimal con pedata in legno, alzata in legno e decorazioni per pareti
Ispirazione per una scala curva minimal con pedata in legno, alzata in legno e decorazioni per pareti
Trova il professionista locale adatto per il tuo progetto
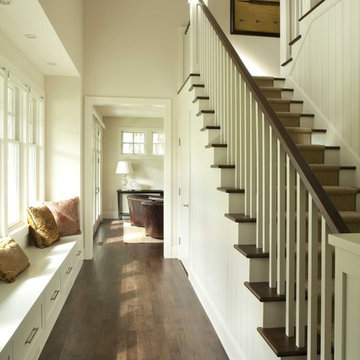
Esempio di una scala a "U" chic con pedata in legno, parapetto in legno e alzata in legno verniciato
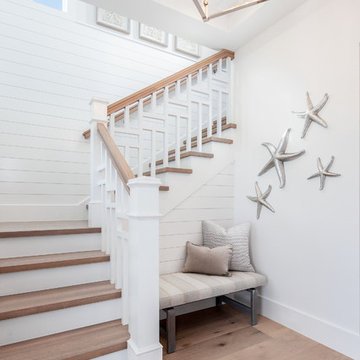
Idee per una scala a "L" costiera con pedata in legno, alzata in legno verniciato, parapetto in legno e decorazioni per pareti
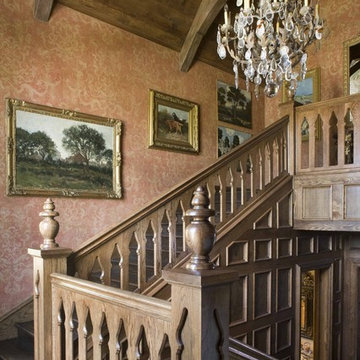
Photo by
Emily Minton Redfield
Foto di una scala tradizionale con pedata in legno e alzata in legno
Foto di una scala tradizionale con pedata in legno e alzata in legno
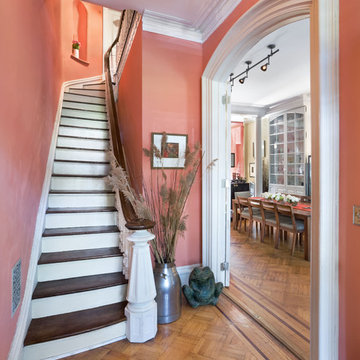
Idee per una piccola scala curva tradizionale con pedata in legno, alzata in legno verniciato e parapetto in legno
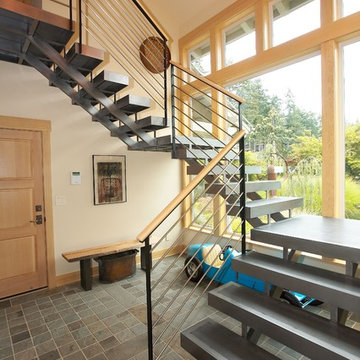
Contemporary remodel on beautiful Whidbey Island.
Immagine di una scala contemporanea con nessuna alzata e pedata in cemento
Immagine di una scala contemporanea con nessuna alzata e pedata in cemento
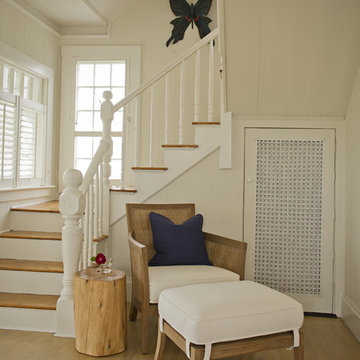
Esempio di una scala a "L" classica di medie dimensioni con pedata in legno e alzata in legno verniciato
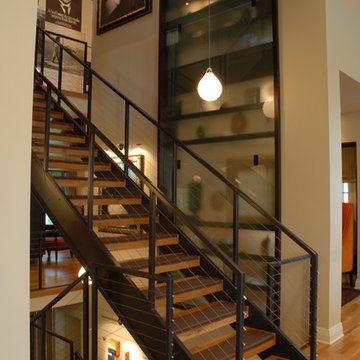
This project was done in collaboration with Brandie Adams of Fusion Design Studio. Domain Architecture & Design, Gabriel Keller Project Manager / Designer, Lars Peterssen Principal-in-charge, while at Domain.
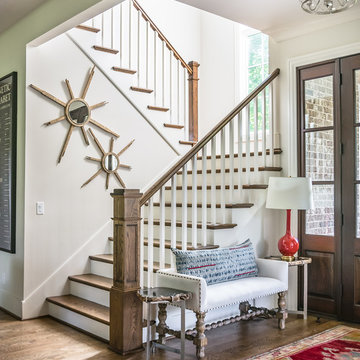
Reed Brown Photography
Immagine di una scala a "U" classica con pedata in legno, parapetto in legno e alzata in legno verniciato
Immagine di una scala a "U" classica con pedata in legno, parapetto in legno e alzata in legno verniciato
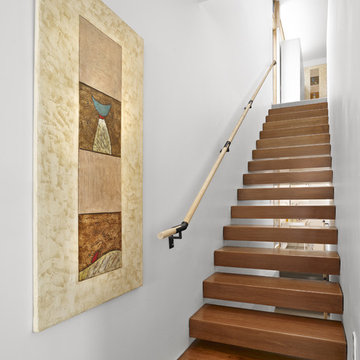
LG House (Edmonton)
Design :: thirdstone inc. [^]
Photography :: Merle Prosofsky
Esempio di una scala sospesa minimalista con nessuna alzata
Esempio di una scala sospesa minimalista con nessuna alzata
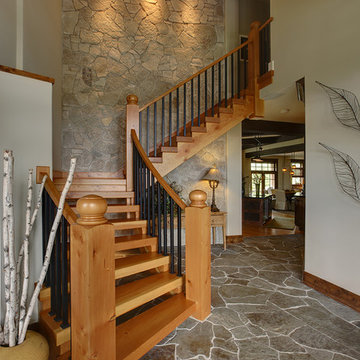
Immagine di una scala a "L" stile rurale di medie dimensioni con nessuna alzata e pedata in legno
150 Foto di scale
1
