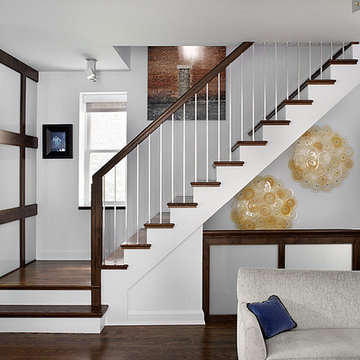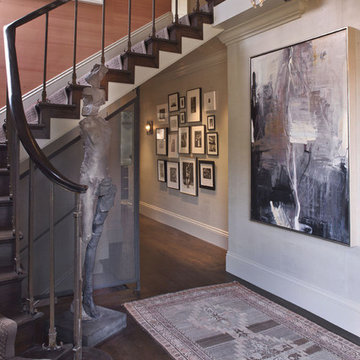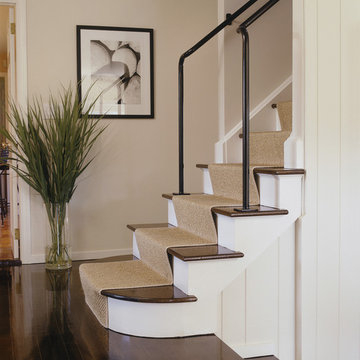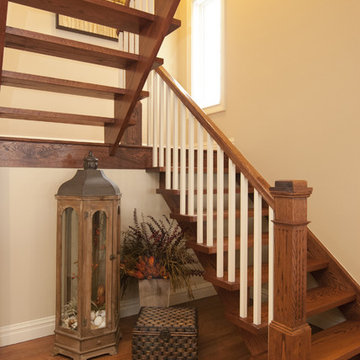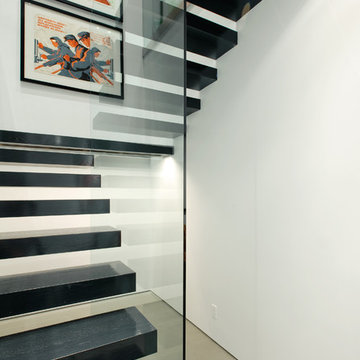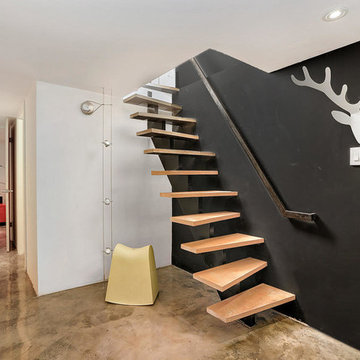73 Foto di scale con pedata in legno
Filtra anche per:
Budget
Ordina per:Popolari oggi
1 - 20 di 73 foto
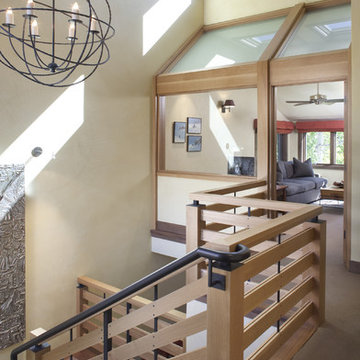
Brent Moss Photography
Ispirazione per una scala minimal con pedata in legno e parapetto in materiali misti
Ispirazione per una scala minimal con pedata in legno e parapetto in materiali misti
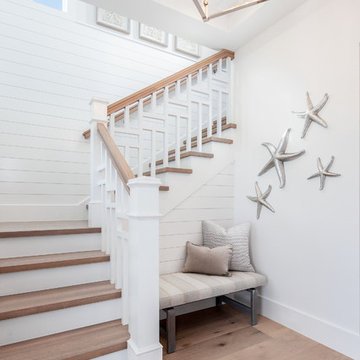
Idee per una scala a "L" costiera con pedata in legno, alzata in legno verniciato, parapetto in legno e decorazioni per pareti
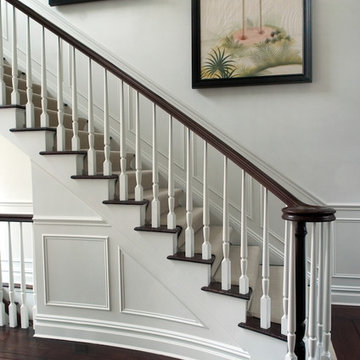
DESIGNER: Kiera Levit Sorrells
Foto di una scala tradizionale con pedata in legno e parapetto in legno
Foto di una scala tradizionale con pedata in legno e parapetto in legno
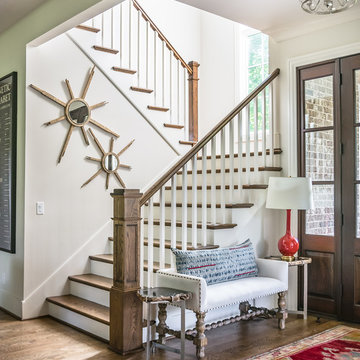
Reed Brown Photography
Immagine di una scala a "U" classica con pedata in legno, parapetto in legno e alzata in legno verniciato
Immagine di una scala a "U" classica con pedata in legno, parapetto in legno e alzata in legno verniciato
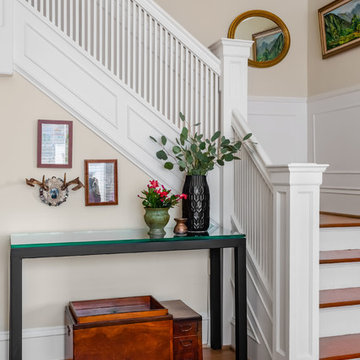
WE Studio Photography
Ispirazione per una scala a "L" boho chic di medie dimensioni con pedata in legno, parapetto in legno e alzata in legno verniciato
Ispirazione per una scala a "L" boho chic di medie dimensioni con pedata in legno, parapetto in legno e alzata in legno verniciato

A one-story Craftsman bungalow was raised to create a two story house. The front bedroom was opened up to create a staircase connecting the two floors.
Joe Fletcher Photography
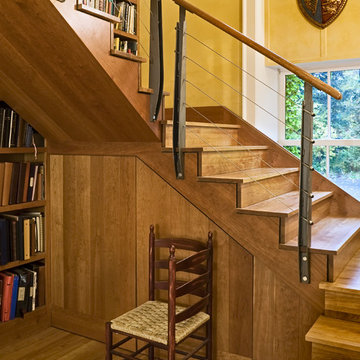
Rob Karosis Photography
www.robkarosis.com
Ispirazione per una scala contemporanea con pedata in legno, alzata in legno e parapetto in cavi
Ispirazione per una scala contemporanea con pedata in legno, alzata in legno e parapetto in cavi
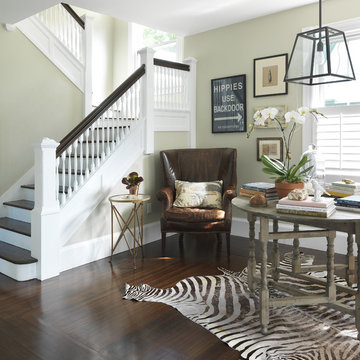
photo taken by Nat Rea photography
Foto di una scala classica con pedata in legno e parapetto in legno
Foto di una scala classica con pedata in legno e parapetto in legno
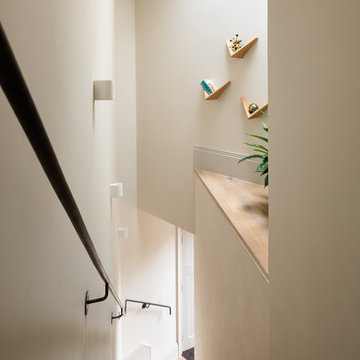
Immagine di una scala scandinava con pedata in legno, parapetto in metallo e decorazioni per pareti
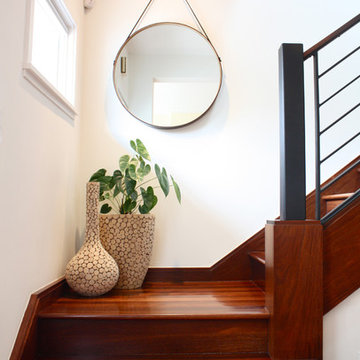
Photo: Shannon Malone © 2012 Houzz
Design: Amelia Hirsch Design
Esempio di una scala minimal con pedata in legno e alzata in legno
Esempio di una scala minimal con pedata in legno e alzata in legno
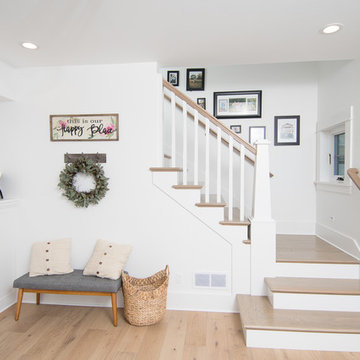
This 1914 family farmhouse was passed down from the original owners to their grandson and his young family. The original goal was to restore the old home to its former glory. However, when we started planning the remodel, we discovered the foundation needed to be replaced, the roof framing didn’t meet code, all the electrical, plumbing and mechanical would have to be removed, siding replaced, and much more. We quickly realized that instead of restoring the home, it would be more cost effective to deconstruct the home, recycle the materials, and build a replica of the old house using as much of the salvaged materials as we could.
The design of the new construction is greatly influenced by the old home with traditional craftsman design interiors. We worked with a deconstruction specialist to salvage the old-growth timber and reused or re-purposed many of the original materials. We moved the house back on the property, connecting it to the existing garage, and lowered the elevation of the home which made it more accessible to the existing grades. The new home includes 5-panel doors, columned archways, tall baseboards, reused wood for architectural highlights in the kitchen, a food-preservation room, exercise room, playful wallpaper in the guest bath and fun era-specific fixtures throughout.
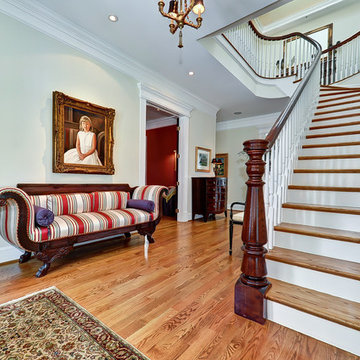
This home was built and modelled after a home the owners saw at the Homestead in West Virginia. A Greek Revival theme with lots of personal touches by the owners. The rear elevation has 9 French doors stacked on top of each other between what appears as three-story columns. Includes a master suite on the main level, large, elegant eat in kitchen, formal dining room, three-car garage, and many wonderful accents.
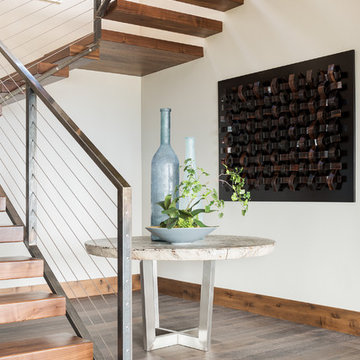
These floating contemporary stairs have a flair for the dramatic.
Ispirazione per una scala sospesa rustica con pedata in legno, nessuna alzata e parapetto in cavi
Ispirazione per una scala sospesa rustica con pedata in legno, nessuna alzata e parapetto in cavi
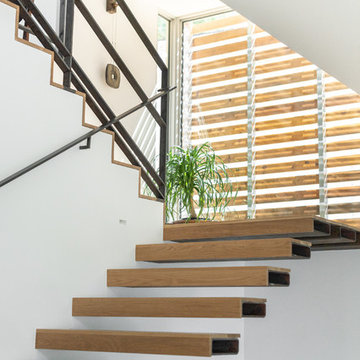
Brycen Fischer Photography
Ispirazione per una scala sospesa minimal con pedata in legno, nessuna alzata e parapetto in metallo
Ispirazione per una scala sospesa minimal con pedata in legno, nessuna alzata e parapetto in metallo
73 Foto di scale con pedata in legno
1
