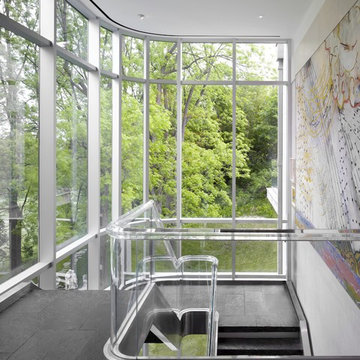11 Foto di scale di medie dimensioni
Filtra anche per:
Budget
Ordina per:Popolari oggi
1 - 11 di 11 foto
1 di 3
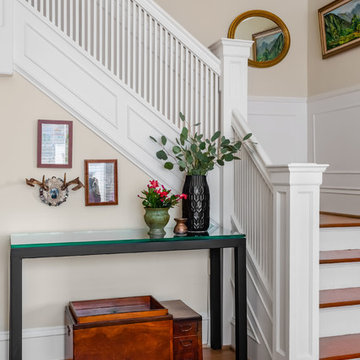
WE Studio Photography
Ispirazione per una scala a "L" boho chic di medie dimensioni con pedata in legno, parapetto in legno e alzata in legno verniciato
Ispirazione per una scala a "L" boho chic di medie dimensioni con pedata in legno, parapetto in legno e alzata in legno verniciato

A one-story Craftsman bungalow was raised to create a two story house. The front bedroom was opened up to create a staircase connecting the two floors.
Joe Fletcher Photography
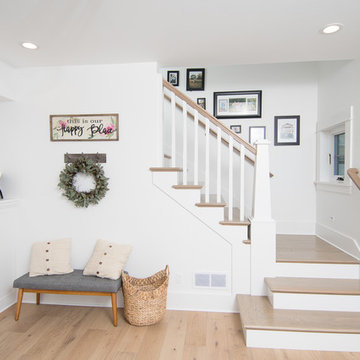
This 1914 family farmhouse was passed down from the original owners to their grandson and his young family. The original goal was to restore the old home to its former glory. However, when we started planning the remodel, we discovered the foundation needed to be replaced, the roof framing didn’t meet code, all the electrical, plumbing and mechanical would have to be removed, siding replaced, and much more. We quickly realized that instead of restoring the home, it would be more cost effective to deconstruct the home, recycle the materials, and build a replica of the old house using as much of the salvaged materials as we could.
The design of the new construction is greatly influenced by the old home with traditional craftsman design interiors. We worked with a deconstruction specialist to salvage the old-growth timber and reused or re-purposed many of the original materials. We moved the house back on the property, connecting it to the existing garage, and lowered the elevation of the home which made it more accessible to the existing grades. The new home includes 5-panel doors, columned archways, tall baseboards, reused wood for architectural highlights in the kitchen, a food-preservation room, exercise room, playful wallpaper in the guest bath and fun era-specific fixtures throughout.
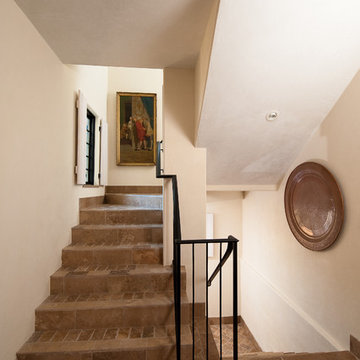
Mediterranean Stone Staircase with Stucco Walls and Black Metal Railing
Esempio di una scala a "U" mediterranea di medie dimensioni con pedata piastrellata, alzata piastrellata e parapetto in metallo
Esempio di una scala a "U" mediterranea di medie dimensioni con pedata piastrellata, alzata piastrellata e parapetto in metallo
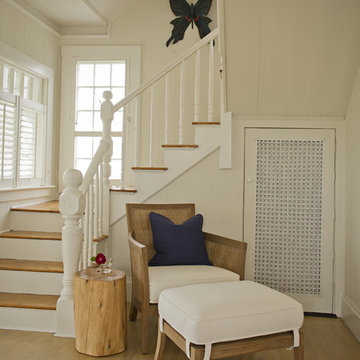
Esempio di una scala a "L" classica di medie dimensioni con pedata in legno e alzata in legno verniciato
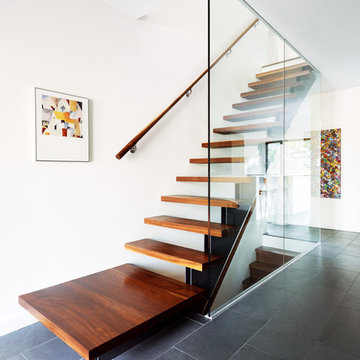
Architecture: Graham Smith
Construction: David Aaron Associates
Engineering: CUCCO engineering + design
Mechanical: Canadian HVAC Design
Immagine di una scala a rampa dritta design di medie dimensioni con nessuna alzata e pedata in legno
Immagine di una scala a rampa dritta design di medie dimensioni con nessuna alzata e pedata in legno
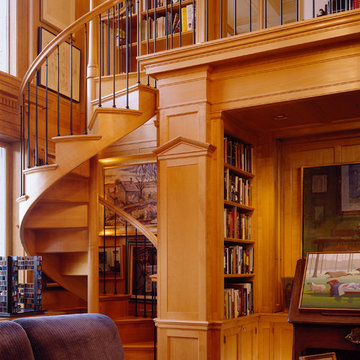
A new library on Central Park, in an apartment facing treetop level. Architecture by Fairfax & Sammons, photography by Durston Saylor
Ispirazione per una scala a chiocciola tradizionale di medie dimensioni con pedata in legno, alzata in legno e parapetto in materiali misti
Ispirazione per una scala a chiocciola tradizionale di medie dimensioni con pedata in legno, alzata in legno e parapetto in materiali misti

Principal Designer Danielle Wallinger reinterpreted the design
of this former project to reflect the evolving tastes of today’s
clientele. Accenting the rich textures with clean modern
pieces the design transforms the aesthetic direction and
modern appeal of this award winning downtown loft.
When originally completed this loft graced the cover of a
leading shelter magazine and was the ASID residential/loft
design winner, but was now in need of a reinterpreted design
to reflect the new directions in interiors. Through the careful
selection of modern pieces and addition of a more vibrant
color palette the design was able to transform the aesthetic
of the entire space.
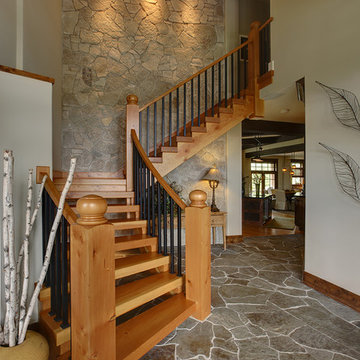
Immagine di una scala a "L" stile rurale di medie dimensioni con nessuna alzata e pedata in legno
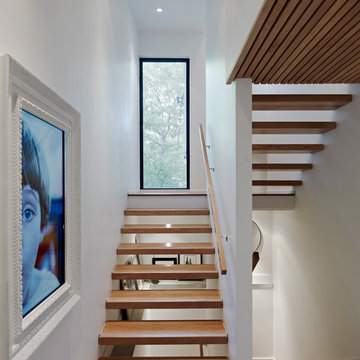
Architecture: Cathy Garrido
Project Management: Alex Wasiuk
Project Management: Morris Ortolan
Idee per una scala a "U" minimal di medie dimensioni con nessuna alzata e pedata in legno
Idee per una scala a "U" minimal di medie dimensioni con nessuna alzata e pedata in legno
11 Foto di scale di medie dimensioni
1
