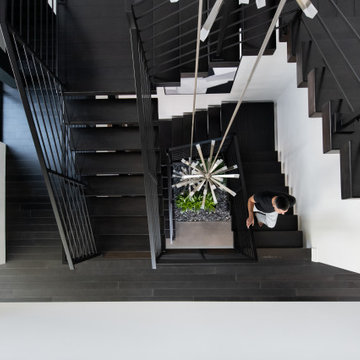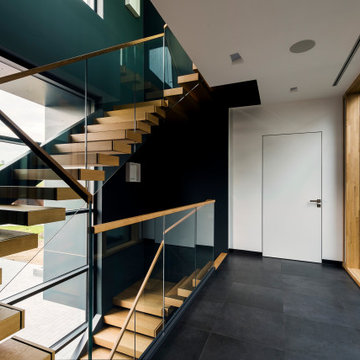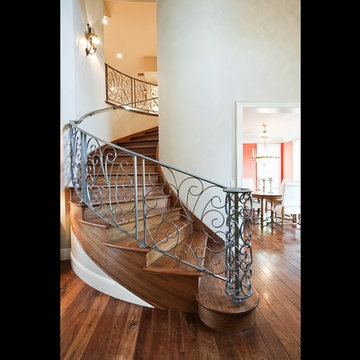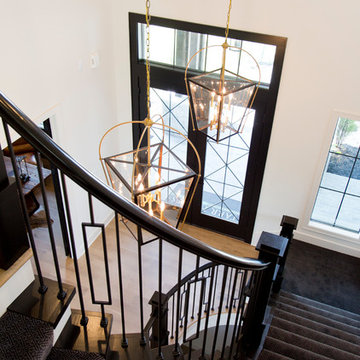776 Foto di scale nere
Filtra anche per:
Budget
Ordina per:Popolari oggi
141 - 160 di 776 foto
1 di 3
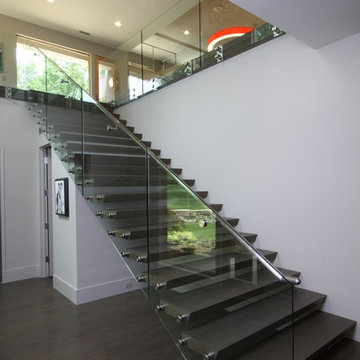
Home audio system is accessible throughout the home.
Immagine di una grande scala sospesa design
Immagine di una grande scala sospesa design
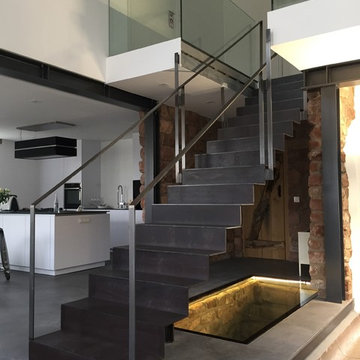
Faltwerktreppe Königsbruch
Stahlblechfaltwerktreppe, 10 mm Stärke, 950 mm breit mit Abhängung an der Deckenkante. Bügelgeländer aus Flachstahl 60 x 10 mm mit 3 Pfosten.
Galerie mit Glasplattengeländer VSG 17,52 mm klar für höchste Transparenz.
Treppe und Sandsteinmauern des ca. 250 Jahre alten stillgelegten Kellerabgangs im Verwalterhaus wurden freigelegt, beleuchtet und mit einer Ganzglasbodenscheibe dekorativ abgedeckt (2600 x 1100 x 21,52 mm).
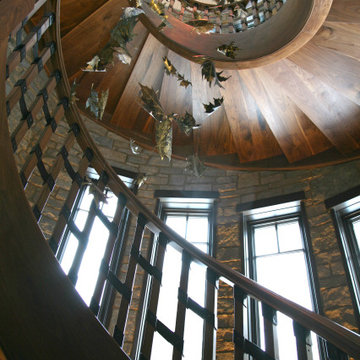
The round staircase was one of the most important features of the foyer design. This custom walnut staircase was re-designed several times until it met all of the homeowners desires~ a heavy handrail with custom metal brackets that would be visually interesting and in many ways a piece of art! The homeowners found the metal leaf chandelier in Europe and had it custom sized and brought to Eagle River for installation. Everything from the form of each element in this staircase to the amazing lighting that transforms it every night is ART!
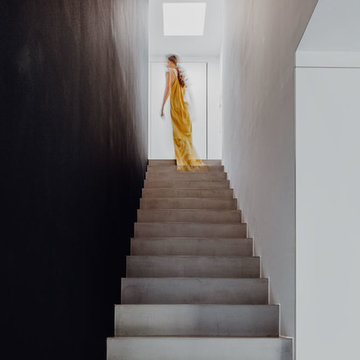
Immagine di un'ampia scala a rampa dritta minimalista con pedata in cemento e alzata in cemento
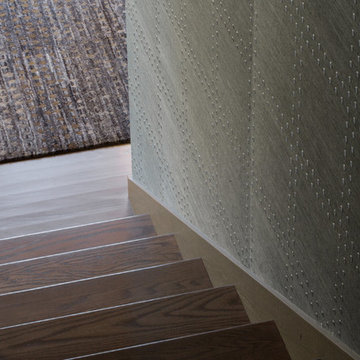
Our clients’ beautiful island home has a deep relationship to nature. Every room in the house is oriented toward the Lake Washington. My favorite part of the design process was seeking to create a seamless feel between indoors and out. We chose a neutral and monochromatic palette, so as to not deflect from the beauty outside.
Also the interior living spaces being anchored by two massive stone fireplaces - that we decided to preserve - we incorporated both rustic and modern elements in unexpected ways that worked seamlessly. We combined unpretentious, luxurious minimalism with woodsy touches resulting in sophisticated and livable interiors.
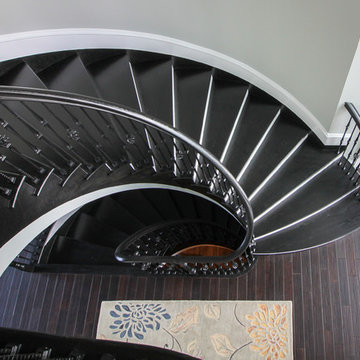
Thoughtful planning went into every detail for this magnificent wooden staircase; all oak treads, risers and stringers were cut to the exact construction specifications provided by builder/owners. It is the main focal point in their magnificent two-story foyer, surrounded by their beautifully decorated rooms and custom built-ins; a beautifully painted dome ceiling complements beautifully the timeless black iron-forged balusters and dark-stained oak treads. CSC 1976-2020 © Century Stair Company ® All rights reserved.
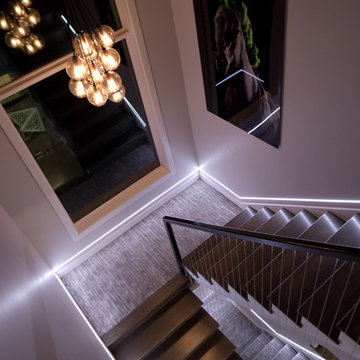
Custom Built light filled, meticulously detailed modern home in the premier Linden Hills neighborhood of Minneapolis, MN. Proudly created by Interior Designer Flora A. Brama of Revelry Studio and Builder Nick Thompson of NNT Builds Inc in partnership.
Photos by Melissa Baus Design.
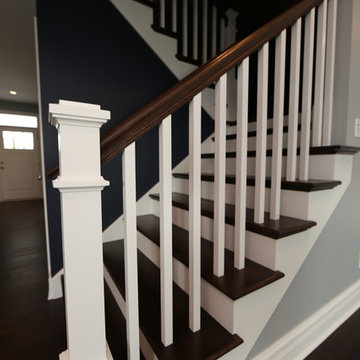
An incredible custom 3,300 square foot custom Craftsman styled 2-story home with detailed amenities throughout.
Immagine di una grande scala a "U" stile americano con pedata in legno, alzata in legno e parapetto in legno
Immagine di una grande scala a "U" stile americano con pedata in legno, alzata in legno e parapetto in legno
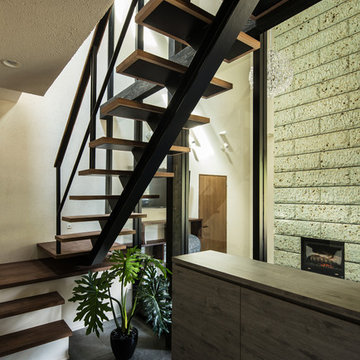
Photo:笹の倉舎/笹倉洋平
Ispirazione per una grande scala a rampa dritta minimalista con pedata in legno, nessuna alzata e parapetto in materiali misti
Ispirazione per una grande scala a rampa dritta minimalista con pedata in legno, nessuna alzata e parapetto in materiali misti
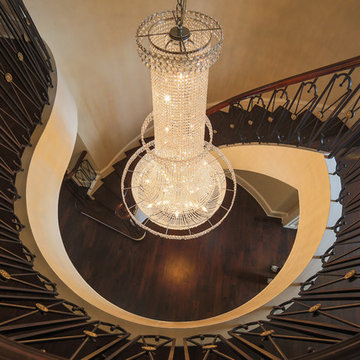
This lovely Schonbek chandelier is the perfect compliment to the elegant, two-story rounded staircase.
Designed by Melodie Durham of Durham Designs & Consulting, LLC. Photo by Livengood Photographs [www.livengoodphotographs.com/design].
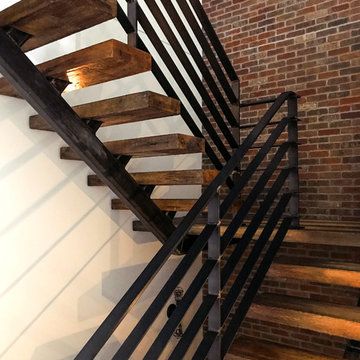
Wood and metal staircase with brick wall accent.
Esempio di una grande scala a "U" eclettica con pedata in legno, nessuna alzata e parapetto in metallo
Esempio di una grande scala a "U" eclettica con pedata in legno, nessuna alzata e parapetto in metallo
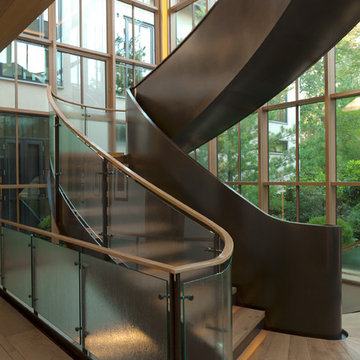
Photography: Michelle Litvin
Idee per una scala curva chic con pedata in legno e alzata in metallo
Idee per una scala curva chic con pedata in legno e alzata in metallo
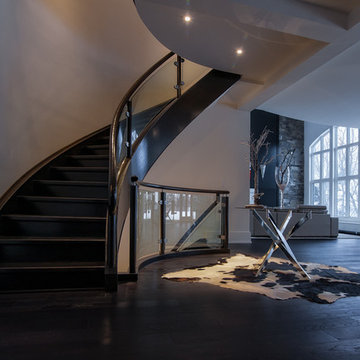
Curved glass rail with stainless steel glass clips. Red Oak stairs, hand rail and post. Clean, simple, elegant
Ispirazione per una grande scala curva contemporanea con pedata in legno e alzata in legno
Ispirazione per una grande scala curva contemporanea con pedata in legno e alzata in legno
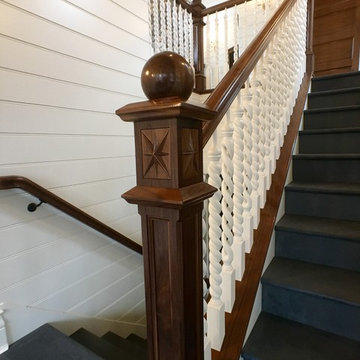
LOWELL CUSTOM HOMES http://lowellcustomhomes.com - Staircase from main living area to lower level, Stained carved newel post with star pattern and rail with white painted serial posts.
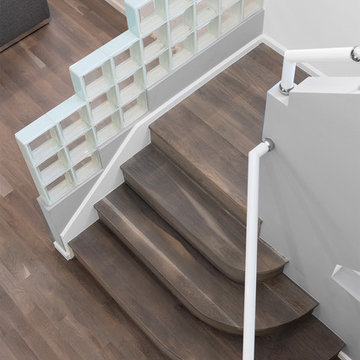
Paul Weinrauch Photography
Foto di una grande scala a "L" moderna con pedata in legno, alzata in legno e parapetto in metallo
Foto di una grande scala a "L" moderna con pedata in legno, alzata in legno e parapetto in metallo
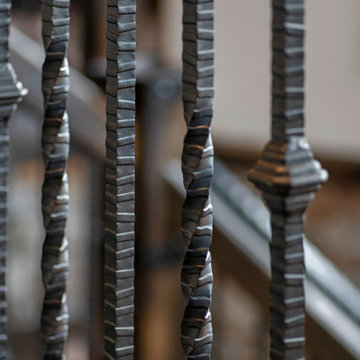
Custom rustic stair with dancing winders and custom forged iron balustrades.
Foto di una grande scala sospesa rustica con pedata in legno, nessuna alzata e parapetto in materiali misti
Foto di una grande scala sospesa rustica con pedata in legno, nessuna alzata e parapetto in materiali misti
776 Foto di scale nere
8
