9.310 Foto di scale moderne di medie dimensioni
Filtra anche per:
Budget
Ordina per:Popolari oggi
41 - 60 di 9.310 foto
1 di 3
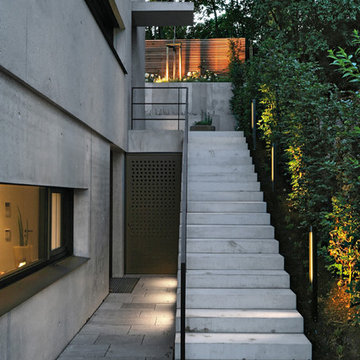
Ispirazione per una scala moderna di medie dimensioni con pedata in cemento e alzata in cemento
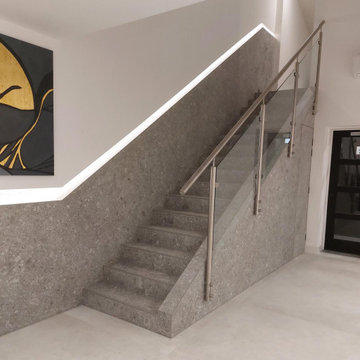
Infinity Surfaces, Ceppo Di Gris, cladded staircase with steel and glass balustrade and recessed handrail.
Immagine di una scala a rampa dritta moderna di medie dimensioni con pedata piastrellata, alzata piastrellata, parapetto in metallo e pannellatura
Immagine di una scala a rampa dritta moderna di medie dimensioni con pedata piastrellata, alzata piastrellata, parapetto in metallo e pannellatura
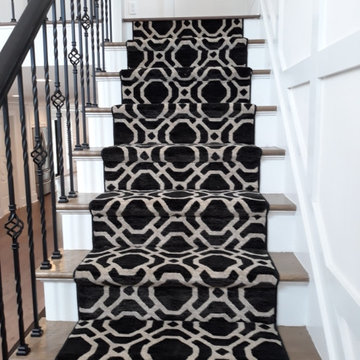
Stunning Black with pattern custom made carpet runner supply, created, and installed.
Ispirazione per una scala a rampa dritta minimalista di medie dimensioni con pedata in moquette, alzata in moquette e parapetto in metallo
Ispirazione per una scala a rampa dritta minimalista di medie dimensioni con pedata in moquette, alzata in moquette e parapetto in metallo
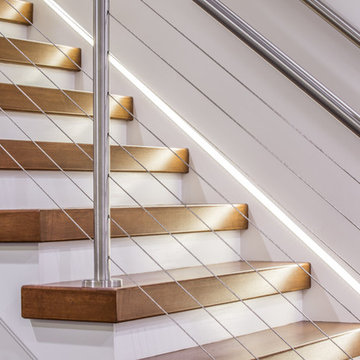
Idee per una scala a rampa dritta minimalista di medie dimensioni con pedata in legno e alzata in legno verniciato
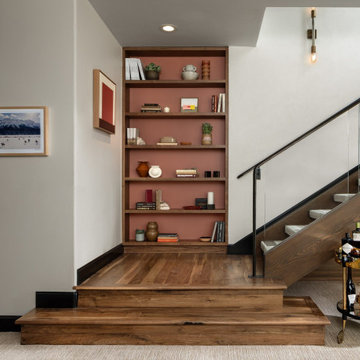
In transforming their Aspen retreat, our clients sought a departure from typical mountain decor. With an eclectic aesthetic, we lightened walls and refreshed furnishings, creating a stylish and cosmopolitan yet family-friendly and down-to-earth haven.
This downstairs landing features a beautiful space with an open shelf elegantly displaying decor items and a small bar cart for added functionality and style.
---Joe McGuire Design is an Aspen and Boulder interior design firm bringing a uniquely holistic approach to home interiors since 2005.
For more about Joe McGuire Design, see here: https://www.joemcguiredesign.com/
To learn more about this project, see here:
https://www.joemcguiredesign.com/earthy-mountain-modern
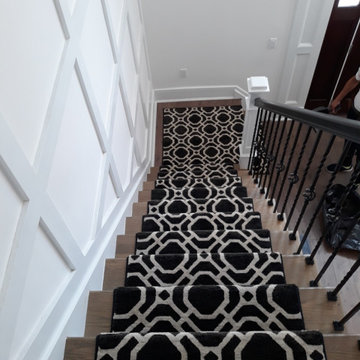
Stunning Black with pattern custom made carpet runner supply, created, and installed.
Foto di una scala a rampa dritta minimalista di medie dimensioni con pedata in moquette, alzata in moquette e parapetto in metallo
Foto di una scala a rampa dritta minimalista di medie dimensioni con pedata in moquette, alzata in moquette e parapetto in metallo

Esempio di una scala a rampa dritta moderna di medie dimensioni con parapetto in legno e pareti in legno
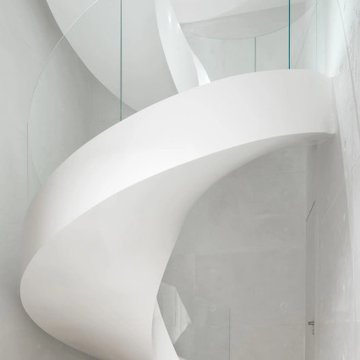
This image reveals a modern staircase that swirls upwards like a ribbon, its pure white structure creating a striking contrast with the clear glass balustrade and the clean lines of the walls. The fluidity of the staircase design adds a dynamic element to the minimalist space, while the use of white enhances the brightness and spaciousness of the area. It's a space that feels both futuristic and serene, reflecting a perfect blend of form, function, and aesthetic simplicity.
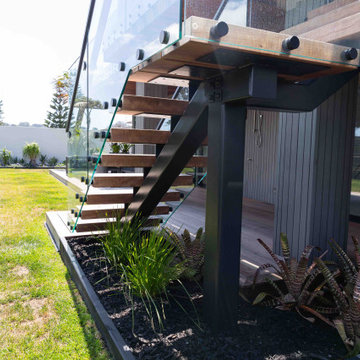
Our Ida Way project was an external staircase outside of Auckland that we supplied the steel for while the builder supplied the timber as well as fitted and installed the treads. One of the most important aspects to build these floating stairs was that there needed to be good communication between us at Stairworks and the builders in order to ensure we delivered a high end result while working together. In order to achieve this, everything had to be based on the shop drawings, which is just one example as to why it is so important to have accurate shop drawings with an experienced designer such as ours.
The owner wanted a floating staircase for his deck to keep his property nice and open and preserve the view. The challenge with this style as an outdoor feature, is you also have to account for water. You not only have to think about water flow and have holes to allow water to flow in and out of, but you also have to consider the impact of water on the steel over time. To account for this, we galvenised the staircase and put a three pot epoxy on top of that to ensure the longevity of the paint system.
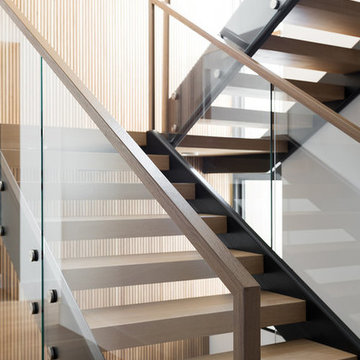
Immagine di una scala a "U" moderna di medie dimensioni con pedata in legno, alzata in moquette e parapetto in vetro
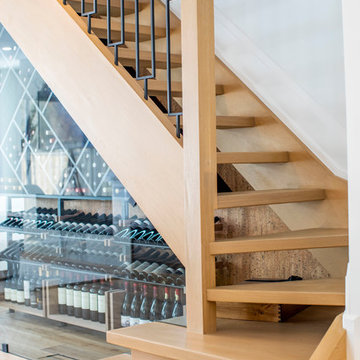
Foto di una scala a "L" moderna di medie dimensioni con pedata in legno, nessuna alzata e parapetto in metallo
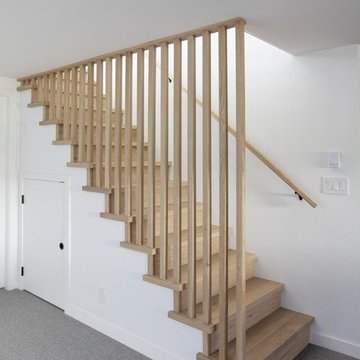
Idee per una scala a rampa dritta minimalista di medie dimensioni con pedata in legno, alzata in legno e parapetto in legno
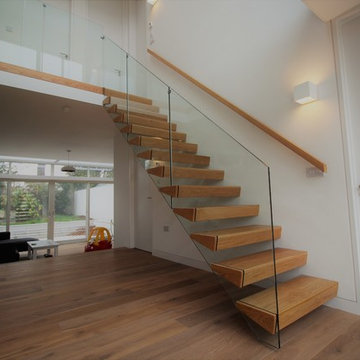
Immagine di una scala sospesa moderna di medie dimensioni con pedata in legno, nessuna alzata e parapetto in vetro
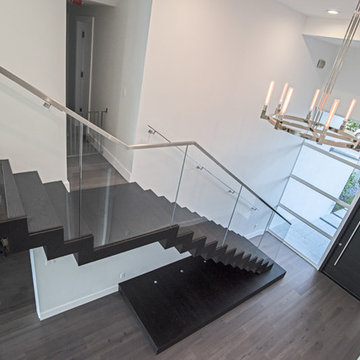
Floating landing leads to second floor bedrooms
Ispirazione per una scala sospesa moderna di medie dimensioni con pedata in legno, alzata in legno e parapetto in vetro
Ispirazione per una scala sospesa moderna di medie dimensioni con pedata in legno, alzata in legno e parapetto in vetro
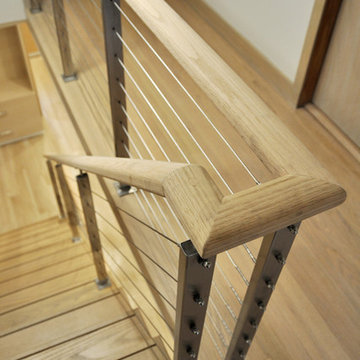
This is a custom staircase made by Deer Park Stairs. The wire cable assembly is tensioned between steel posts and topped with a smooth, solid wood rail.
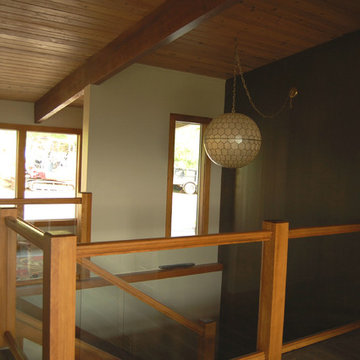
The original staircase leading to the basement was dark. During the remodel a partial wall was removed on the right between the living room/hallway and stairs and was replaced with a wood and glass handrail. The entry wall was pulled back a bit between the entry and stairwell, and an additional window was added on the north wall of the stairs. The stairwell is in the center of the home and these changes really brought the two floors together visually. The wood panelled wall was stripped and stained a dark espresso color. The hanging light was a pre-established fixture that can now be appreciated.
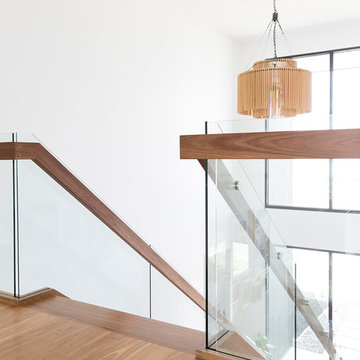
Peter Tarasiuk Photography
Esempio di una scala a rampa dritta minimalista di medie dimensioni con pedata in legno e nessuna alzata
Esempio di una scala a rampa dritta minimalista di medie dimensioni con pedata in legno e nessuna alzata
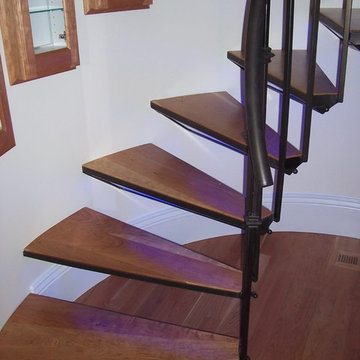
Foto di una scala a chiocciola minimalista di medie dimensioni con pedata in legno e nessuna alzata
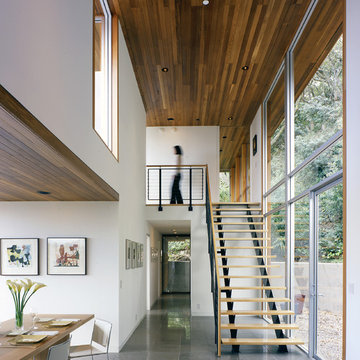
Cesar Rubio
Immagine di una scala a rampa dritta minimalista di medie dimensioni con pedata in legno e nessuna alzata
Immagine di una scala a rampa dritta minimalista di medie dimensioni con pedata in legno e nessuna alzata
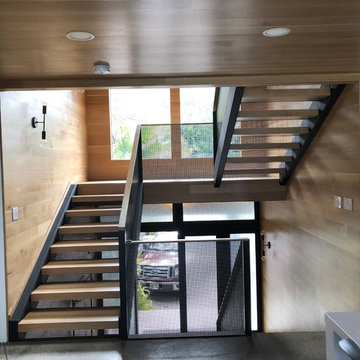
Entry stairwell. Stairs are rift oak with perforated aluminum balustrades. We powder coated a flat black.
Ispirazione per una scala a "U" minimalista di medie dimensioni con pedata in legno, alzata in metallo e parapetto in materiali misti
Ispirazione per una scala a "U" minimalista di medie dimensioni con pedata in legno, alzata in metallo e parapetto in materiali misti
9.310 Foto di scale moderne di medie dimensioni
3