2.703 Foto di scale moderne con parapetto in vetro
Filtra anche per:
Budget
Ordina per:Popolari oggi
161 - 180 di 2.703 foto
1 di 3
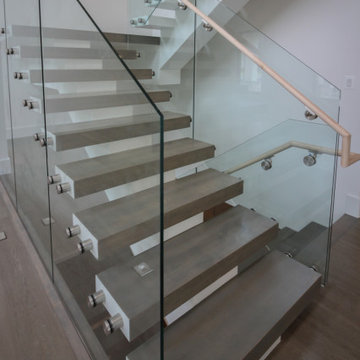
Thick maple treads and no risers infuse this transitional home with a contemporary touch; the balustrade transparency lets the natural light and fabulous architectural finishes through. This staircase combines function and form beautifully and demonstrates Century Stairs’ artistic and technological achievements. CSC 1976-2020 © Century Stair Company. ® All rights reserved.

Photo by:Stirling Elmendorf
Esempio di una scala a "U" minimalista con pedata in legno, nessuna alzata e parapetto in vetro
Esempio di una scala a "U" minimalista con pedata in legno, nessuna alzata e parapetto in vetro
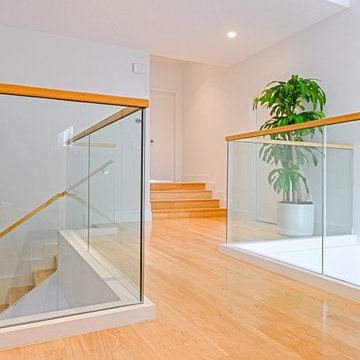
The glass panels were anchored by using a top mounted aluminum base shoe, which was then covered with drywall.
Idee per una scala a "L" minimalista di medie dimensioni con parapetto in vetro
Idee per una scala a "L" minimalista di medie dimensioni con parapetto in vetro

An existing stair in the middle of the house was upgraded to an open stair with glass and wood railing. Walnut trim and details frame the stair including a vertical slat wood screen.
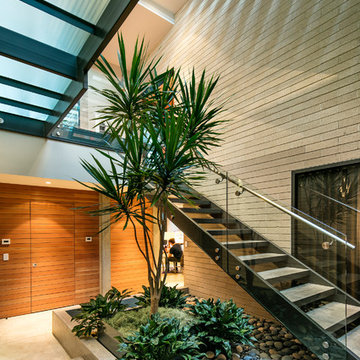
A living tree is stationed on the ground level, sprouting up through the multi-tier stairwell.
Photo: Jim Bartsch
Esempio di una grande scala a "U" minimalista con pedata in cemento, nessuna alzata e parapetto in vetro
Esempio di una grande scala a "U" minimalista con pedata in cemento, nessuna alzata e parapetto in vetro
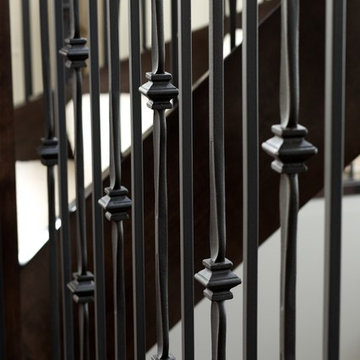
Ryan Patrick Kelly Photographs
Immagine di una scala curva moderna con pedata in moquette, nessuna alzata e parapetto in vetro
Immagine di una scala curva moderna con pedata in moquette, nessuna alzata e parapetto in vetro
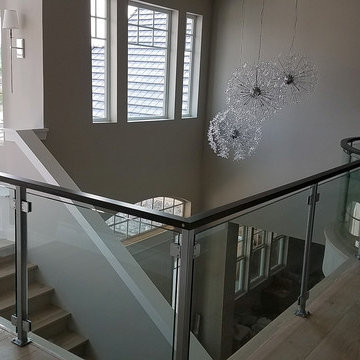
Foto di una grande scala a "U" moderna con parapetto in vetro, pedata in legno e alzata in legno
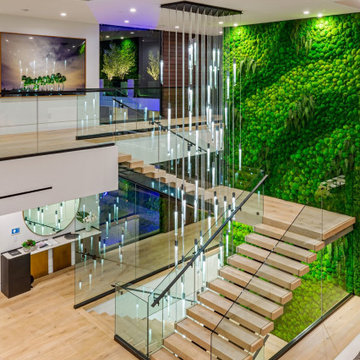
Bundy Drive Brentwood, Los Angeles modern home interior with three story living green wall. Photo by Simon Berlyn.
Idee per una grande scala sospesa minimalista con pedata in legno, nessuna alzata e parapetto in vetro
Idee per una grande scala sospesa minimalista con pedata in legno, nessuna alzata e parapetto in vetro
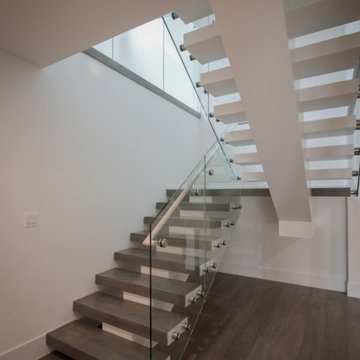
Thick maple treads and no risers infuse this transitional home with a contemporary touch; the balustrade transparency lets the natural light and fabulous architectural finishes through. This staircase combines function and form beautifully and demonstrates Century Stairs’ artistic and technological achievements. CSC 1976-2020 © Century Stair Company. ® All rights reserved.
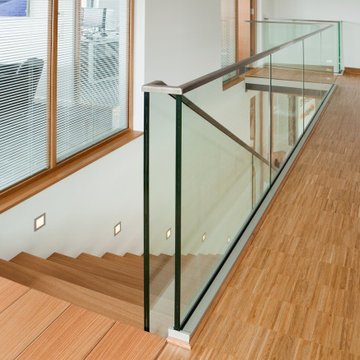
Idee per una scala a rampa dritta minimalista di medie dimensioni con pedata in legno, alzata in vetro e parapetto in vetro
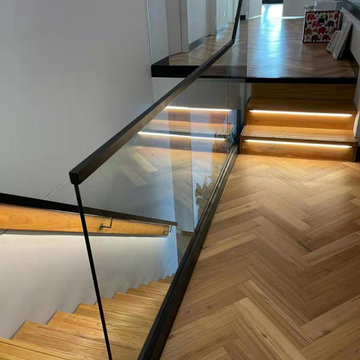
Mono Stair From Main Floor to 1st Floor
Stair Riser: 183.8mm@13
Clear Tread Width:900mm
Glass Wall: 12mm clear tempered glass infill
Led Handrail on the Wall: 3000k warm lighting
Glass Balustrade for Interior and Exterior Balcony
Glass Balustrade Height:1000mm
Glass Base Shoe Model: AC10262, black powder coating color
Glass Type: 12mm clear tempered glass
Cap Handrail: Aluminum 22*30*2mm, black powder coating color
Pool Glass Fence
Fence Height:1200mm
Glass Spigot Model: DS289, duplex 2205 grade, brushed finish
Glass Type: 12mm clear tempered glass
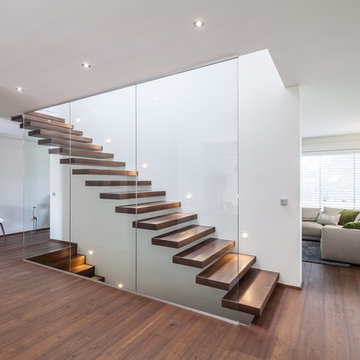
Kragarmtreppe mit Stufen aus gebeizter Eiche und raumhohe Glaswand - by OST Concept Luxemburg (www.ost-concept.lu)
Esempio di una grande scala a rampa dritta moderna con pedata in legno verniciato e parapetto in vetro
Esempio di una grande scala a rampa dritta moderna con pedata in legno verniciato e parapetto in vetro
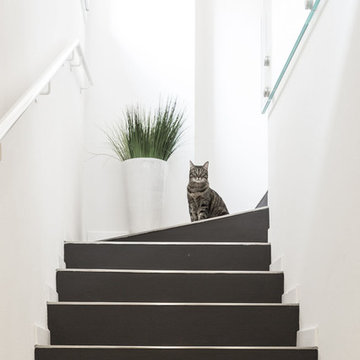
Ph: Roberta De Palo
Esempio di una scala a "L" minimalista con pedata in legno, alzata in legno e parapetto in vetro
Esempio di una scala a "L" minimalista con pedata in legno, alzata in legno e parapetto in vetro
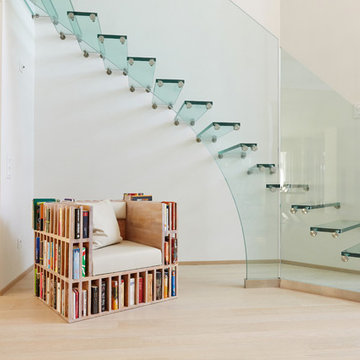
Exklusive Ganzglastreppe für das Foyer eines Privathauses im Raum Stuttgart. Moderne Designtreppen finden Sie bei Siller http://www.sillertreppen.com
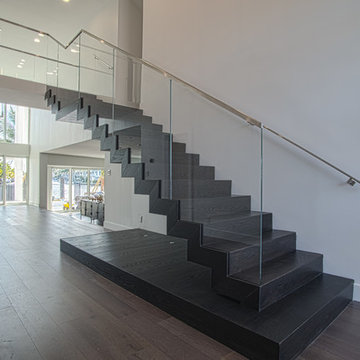
Floating Zigzag Staircase with Laminated Starphire Glass Railings.
Foto di una scala sospesa moderna di medie dimensioni con pedata in legno, alzata in legno e parapetto in vetro
Foto di una scala sospesa moderna di medie dimensioni con pedata in legno, alzata in legno e parapetto in vetro
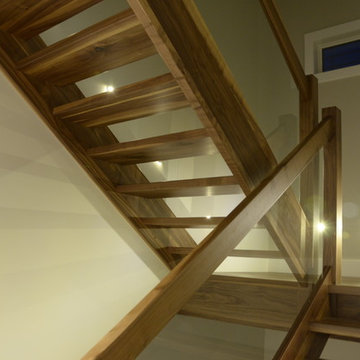
Ispirazione per una scala a "L" moderna di medie dimensioni con pedata in legno, nessuna alzata e parapetto in vetro
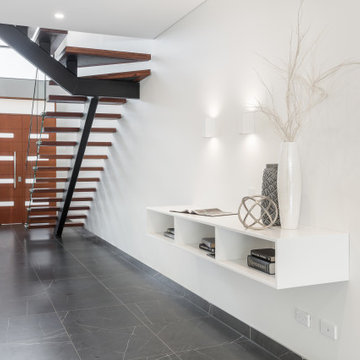
Ispirazione per una piccola scala sospesa moderna con pedata in legno, nessuna alzata, parapetto in vetro e pannellatura
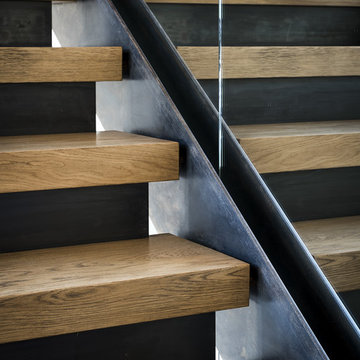
Immagine di una scala a rampa dritta moderna con pedata in legno, alzata in cemento e parapetto in vetro
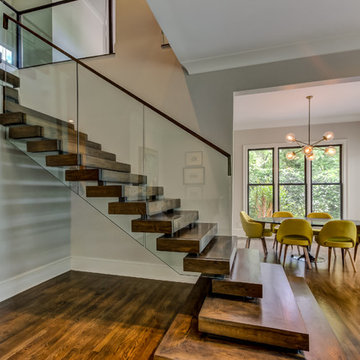
This interior renovation project took a traditional home in The Landings to a mid-century showpiece. There is a beautiful floating staircase as a focal point in the open floor plan. The black marble fireplace surround is a dramatic feature that spans both levels of this home. A folding door in the eating nook allows for easy access to the terraced back patio and two story sunroom provides great natural light in the living spaces of the home. A hidden door in the hall closet allows access to the technology of the home.
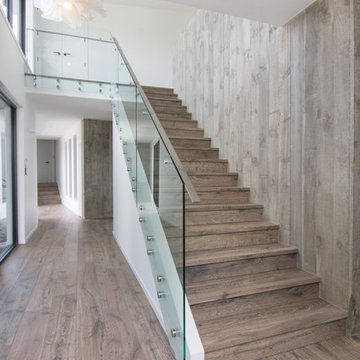
This stunning, rustic home features brown and grey hues throughout following the trending "greige." scheme. The home is minimal, crisp, modern and original, completed with textural French Oak.
Range: Manor Rustique (15mm Engineered French Oak Flooring)
Colour: Cobble Stone
Dimensions: 220mm W x 15mm H x 2.2m L
Grade: Rustic
Finish: Extreme Matte Lacquer
Texture: Heavily Brushed & Handscraped
Warranty: 25 Years Residential | 5 Years Commercial
2.703 Foto di scale moderne con parapetto in vetro
9