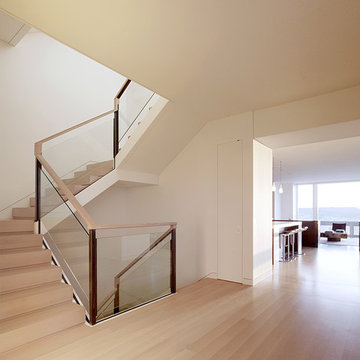2.708 Foto di scale moderne con parapetto in vetro
Filtra anche per:
Budget
Ordina per:Popolari oggi
241 - 260 di 2.708 foto
1 di 3
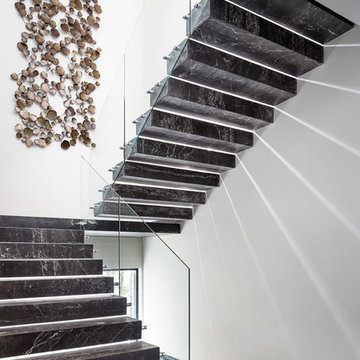
by Mike Kelley Photography
Foto di una scala a "U" moderna con pedata in marmo, alzata in marmo e parapetto in vetro
Foto di una scala a "U" moderna con pedata in marmo, alzata in marmo e parapetto in vetro
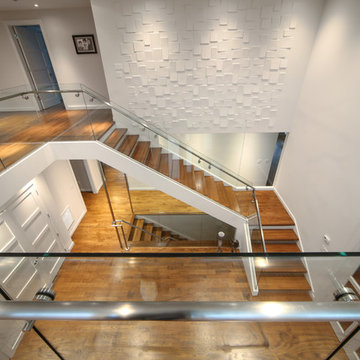
Jason Taylor
Immagine di una grande scala a "L" moderna con pedata in legno, alzata in vetro e parapetto in vetro
Immagine di una grande scala a "L" moderna con pedata in legno, alzata in vetro e parapetto in vetro
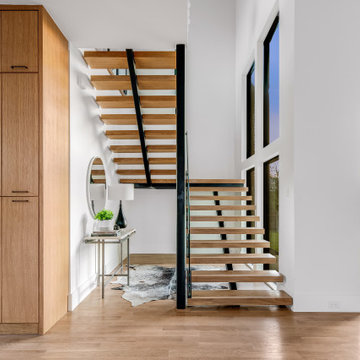
Stunning midcentury-inspired custom home in Dallas.
Idee per una grande scala sospesa moderna con pedata in legno e parapetto in vetro
Idee per una grande scala sospesa moderna con pedata in legno e parapetto in vetro
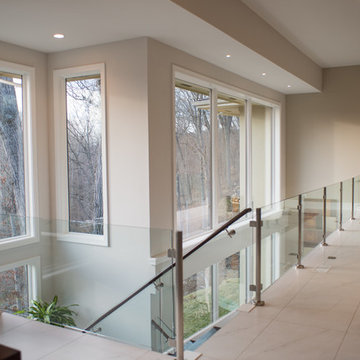
Kelly Ann Photos
Immagine di una scala minimalista di medie dimensioni con pedata in legno, nessuna alzata e parapetto in vetro
Immagine di una scala minimalista di medie dimensioni con pedata in legno, nessuna alzata e parapetto in vetro
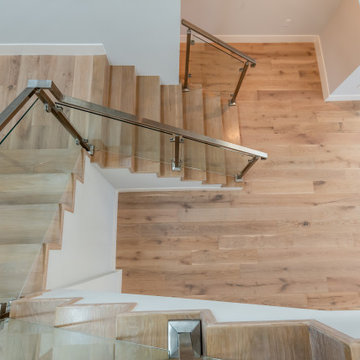
Custom solid wood stairs - single tread stairs, open concept living room, high ceilings, hallways, gray walls and high end finishes in Los Altos.
Ispirazione per una grande scala a "U" minimalista con pedata in legno, alzata in legno e parapetto in vetro
Ispirazione per una grande scala a "U" minimalista con pedata in legno, alzata in legno e parapetto in vetro
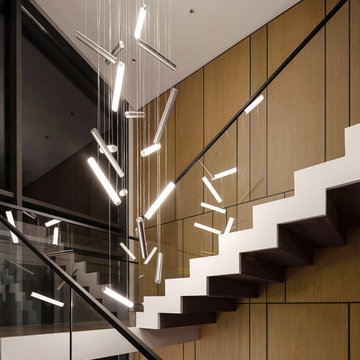
Massive twenty four light chandelier enhances this glass L shaped staircase with a wide central landing.
Immagine di una scala a "L" minimalista di medie dimensioni con pedata in travertino, alzata in legno e parapetto in vetro
Immagine di una scala a "L" minimalista di medie dimensioni con pedata in travertino, alzata in legno e parapetto in vetro
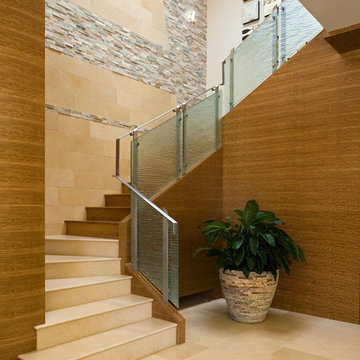
Foto di una scala a "L" minimalista di medie dimensioni con pedata in legno, alzata in legno e parapetto in vetro
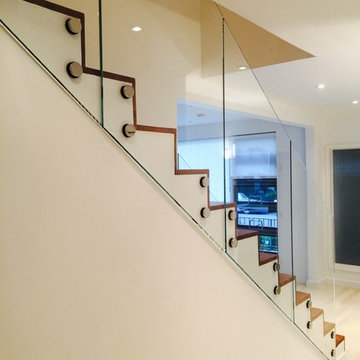
Glass Stair Case. All project was completed in one month.
Cost of project was $2499.
Ispirazione per una grande scala a rampa dritta minimalista con parapetto in vetro
Ispirazione per una grande scala a rampa dritta minimalista con parapetto in vetro
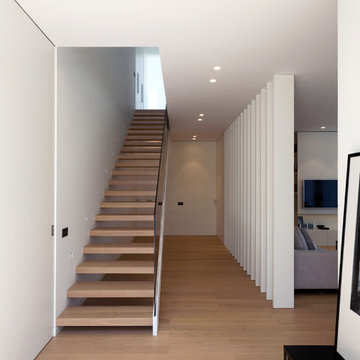
Idee per una scala a rampa dritta moderna di medie dimensioni con pedata in legno, nessuna alzata e parapetto in vetro
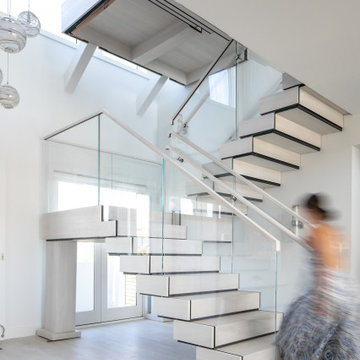
Incorporating a unique blue-chip art collection, this modern Hamptons home was meticulously designed to complement the owners' cherished art collections. The thoughtful design seamlessly integrates tailored storage and entertainment solutions, all while upholding a crisp and sophisticated aesthetic.
The modern staircase design not only serves as a functional means to access upper floors but also stands as a sleek and aesthetic focal point. Its clean lines and contemporary aesthetic add a touch of sophistication to the overall interior design.
---Project completed by New York interior design firm Betty Wasserman Art & Interiors, which serves New York City, as well as across the tri-state area and in The Hamptons.
For more about Betty Wasserman, see here: https://www.bettywasserman.com/
To learn more about this project, see here: https://www.bettywasserman.com/spaces/westhampton-art-centered-oceanfront-home/
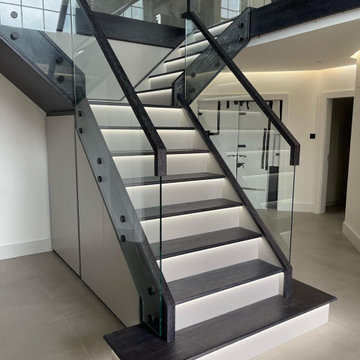
Beautiful two tone T-shaped staircase with dark grey treads and cream risers and storage to compliment the floor tiles. LED lighting under the treads. Side planted structural glass up the staircase and around the gallery landing.
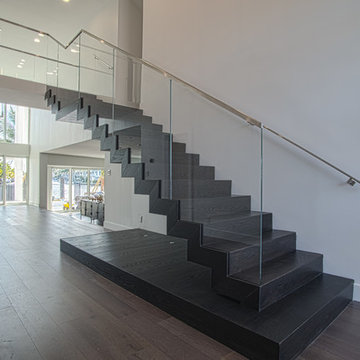
Floating Zigzag Staircase with Laminated Starphire Glass Railings.
Foto di una scala sospesa moderna di medie dimensioni con pedata in legno, alzata in legno e parapetto in vetro
Foto di una scala sospesa moderna di medie dimensioni con pedata in legno, alzata in legno e parapetto in vetro
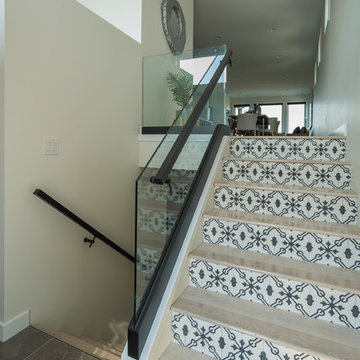
Idee per una grande scala a "U" minimalista con pedata in legno, alzata piastrellata e parapetto in vetro
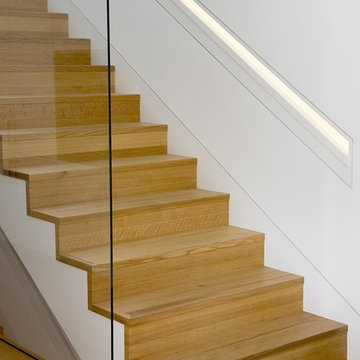
ZeroEnergy Design (ZED) created this modern home for a progressive family in the desirable community of Lexington.
Thoughtful Land Connection. The residence is carefully sited on the infill lot so as to create privacy from the road and neighbors, while cultivating a side yard that captures the southern sun. The terraced grade rises to meet the house, allowing for it to maintain a structured connection with the ground while also sitting above the high water table. The elevated outdoor living space maintains a strong connection with the indoor living space, while the stepped edge ties it back to the true ground plane. Siting and outdoor connections were completed by ZED in collaboration with landscape designer Soren Deniord Design Studio.
Exterior Finishes and Solar. The exterior finish materials include a palette of shiplapped wood siding, through-colored fiber cement panels and stucco. A rooftop parapet hides the solar panels above, while a gutter and site drainage system directs rainwater into an irrigation cistern and dry wells that recharge the groundwater.
Cooking, Dining, Living. Inside, the kitchen, fabricated by Henrybuilt, is located between the indoor and outdoor dining areas. The expansive south-facing sliding door opens to seamlessly connect the spaces, using a retractable awning to provide shade during the summer while still admitting the warming winter sun. The indoor living space continues from the dining areas across to the sunken living area, with a view that returns again to the outside through the corner wall of glass.
Accessible Guest Suite. The design of the first level guest suite provides for both aging in place and guests who regularly visit for extended stays. The patio off the north side of the house affords guests their own private outdoor space, and privacy from the neighbor. Similarly, the second level master suite opens to an outdoor private roof deck.
Light and Access. The wide open interior stair with a glass panel rail leads from the top level down to the well insulated basement. The design of the basement, used as an away/play space, addresses the need for both natural light and easy access. In addition to the open stairwell, light is admitted to the north side of the area with a high performance, Passive House (PHI) certified skylight, covering a six by sixteen foot area. On the south side, a unique roof hatch set flush with the deck opens to reveal a glass door at the base of the stairwell which provides additional light and access from the deck above down to the play space.
Energy. Energy consumption is reduced by the high performance building envelope, high efficiency mechanical systems, and then offset with renewable energy. All windows and doors are made of high performance triple paned glass with thermally broken aluminum frames. The exterior wall assembly employs dense pack cellulose in the stud cavity, a continuous air barrier, and four inches exterior rigid foam insulation. The 10kW rooftop solar electric system provides clean energy production. The final air leakage testing yielded 0.6 ACH 50 - an extremely air tight house, a testament to the well-designed details, progress testing and quality construction. When compared to a new house built to code requirements, this home consumes only 19% of the energy.
Architecture & Energy Consulting: ZeroEnergy Design
Landscape Design: Soren Deniord Design
Paintings: Bernd Haussmann Studio
Photos: Eric Roth Photography
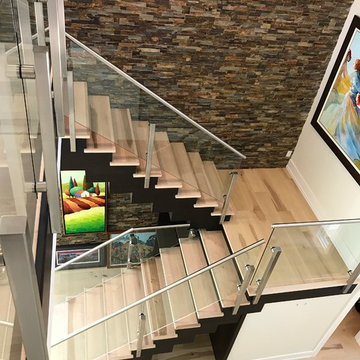
Ispirazione per una scala a "U" moderna di medie dimensioni con pedata in legno, alzata in legno verniciato e parapetto in vetro

Immagine di una scala a "L" moderna di medie dimensioni con pedata in cemento, alzata in cemento e parapetto in vetro
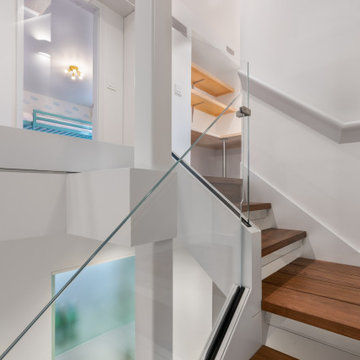
Upstairs bedroom and study off of the open stair hall. The bar is visible through translucent glass below.
Esempio di una piccola scala sospesa moderna con pedata in legno, alzata in vetro e parapetto in vetro
Esempio di una piccola scala sospesa moderna con pedata in legno, alzata in vetro e parapetto in vetro
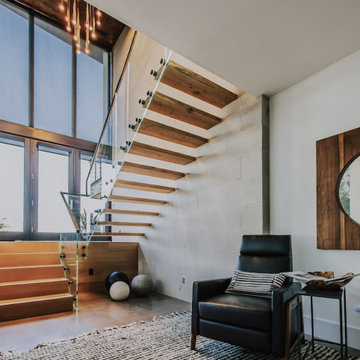
Esempio di una grande scala a "U" moderna con pedata in legno, nessuna alzata, parapetto in vetro e pareti in legno
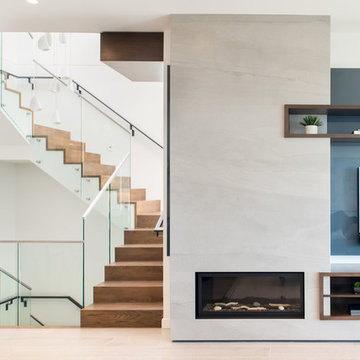
Esempio di una scala a "U" minimalista con pedata in legno, alzata in legno e parapetto in vetro
2.708 Foto di scale moderne con parapetto in vetro
13
