1.032 Foto di scale moderne con alzata in moquette
Filtra anche per:
Budget
Ordina per:Popolari oggi
121 - 140 di 1.032 foto
1 di 3
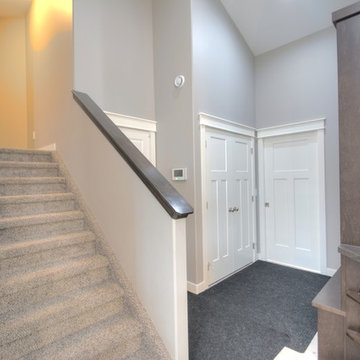
This custom home features vaulted ceilings, an open concept layout, and light wood floors.
Esempio di una scala a rampa dritta moderna di medie dimensioni con pedata in moquette, alzata in moquette e parapetto in legno
Esempio di una scala a rampa dritta moderna di medie dimensioni con pedata in moquette, alzata in moquette e parapetto in legno
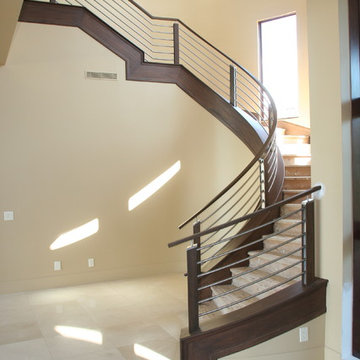
Quarter sawn Sapele Mahogany handrail, top caps and skirting. Stainless steel tube and wood balustrade.
Esempio di una scala curva minimalista con pedata in moquette e alzata in moquette
Esempio di una scala curva minimalista con pedata in moquette e alzata in moquette
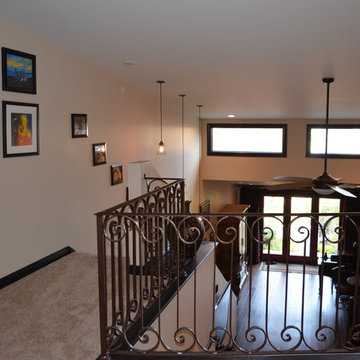
This is at the top of the stairs and is a home office and library with custom wrought iron railing and shelving units. It over looks the living space on the 1st floor and out to the court yard patio area
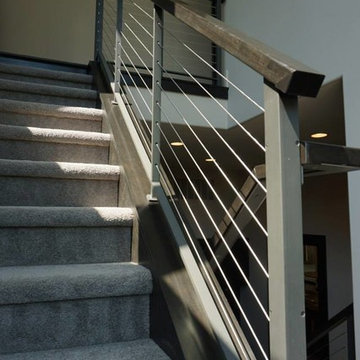
Foto di una grande scala a "U" minimalista con pedata in moquette e alzata in moquette
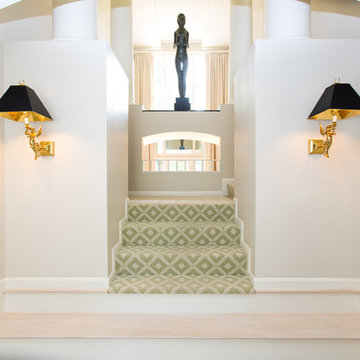
Immagine di una scala a rampa dritta minimalista con pedata in moquette e alzata in moquette
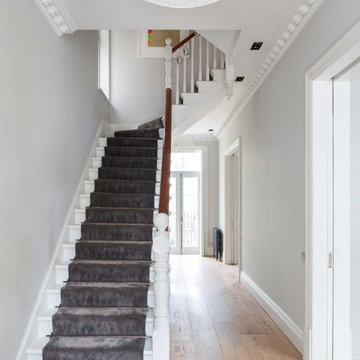
Foto di una grande scala curva moderna con pedata in moquette e alzata in moquette
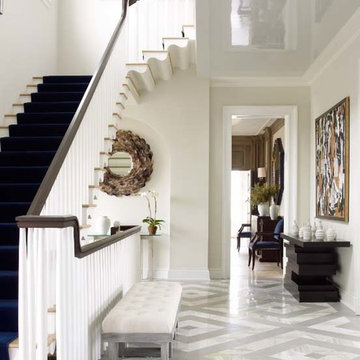
Ispirazione per una grande scala a "L" minimalista con pedata in moquette e alzata in moquette
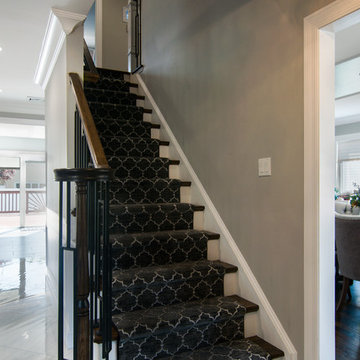
Timothy Hill Photography
Immagine di una grande scala a rampa dritta moderna con pedata in legno, alzata in moquette e parapetto in metallo
Immagine di una grande scala a rampa dritta moderna con pedata in legno, alzata in moquette e parapetto in metallo
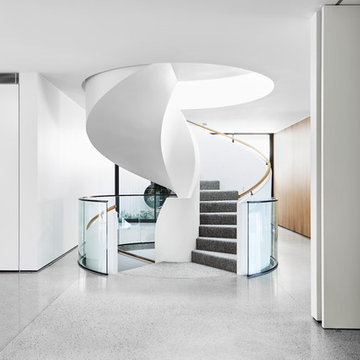
Dave Kulesza
Idee per una scala a chiocciola minimalista con pedata in moquette, alzata in moquette e parapetto in vetro
Idee per una scala a chiocciola minimalista con pedata in moquette, alzata in moquette e parapetto in vetro
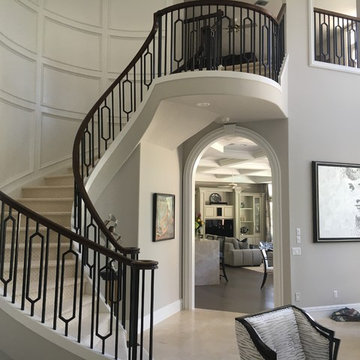
Immagine di una grande scala curva minimalista con pedata in moquette, alzata in moquette e parapetto in legno
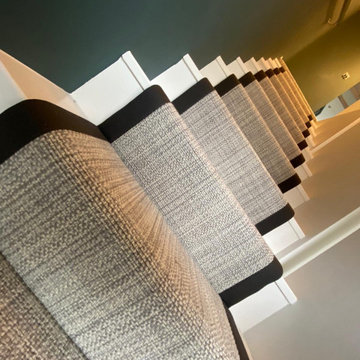
RIVIERA
- From the Capri range
- Silvermine 453
- 100% Wool
- With Charcoal Cotton border
- Runner
- Fitted in Hoddesdon
Image 1/4
Esempio di una grande scala a rampa dritta minimalista con pedata in moquette, alzata in moquette e parapetto in legno
Esempio di una grande scala a rampa dritta minimalista con pedata in moquette, alzata in moquette e parapetto in legno
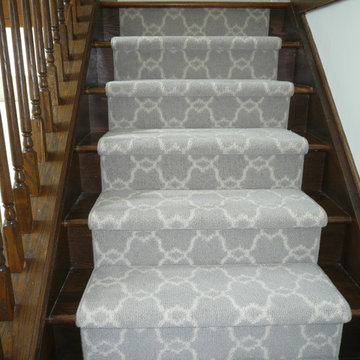
a custom made modern graphic stair runner. The runner was cut and shaped for the stairs. The runner is finished with a wool serging. The runner is grey and ivory with a trellis pattern.
This bold pattern is intended to make a statement as you enter the home.
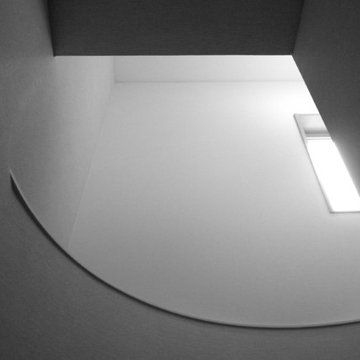
階段室~アフターを見る。プロジェクトのイメージフォトとして一番よく使っている写真です。階段も改修の対象となりましたが、玄関~アフターからも推察することができますが、デザインと改修プラン上の必要性から生まれた形です。R(円形)というのは伸びやかで美しい形の代名詞です。らせん階段的に1階から2階へあがっていく形としました。
撮影:柴本米一
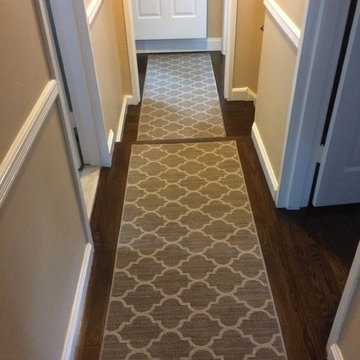
This is a stair runner and area rug made from a larger piece of broadloom carpet with was cut and bound down to a custom size for this customer. This is a new pattern product introduced in 2015 from Tuftex - Shaw Floors premier brand.
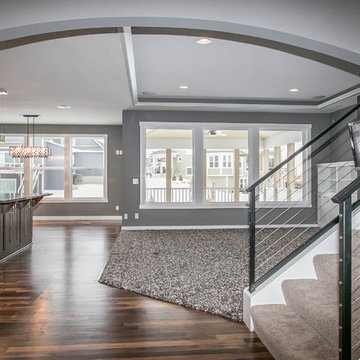
This beautiful and custom LDK kitchen, family room, and staircase could be in your new custom home, no problem! We love this contemporary and crisp home! What is your favorite feature of this floor?
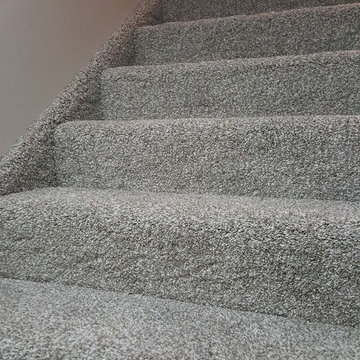
Stairway with carpeted stringers. Some customers prefer the stringers up the side of the stairs to be carpeted and some don't. I think it depends on the customer's preference and the space. This turned out great.
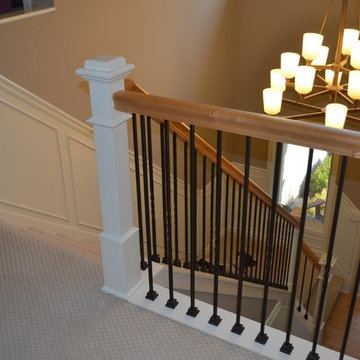
Alder handrail with wrought iron spindles and painted newel post. Pin wainscoting really adds the craftsman style to this project.
Immagine di una scala a rampa dritta moderna con pedata in moquette e alzata in moquette
Immagine di una scala a rampa dritta moderna con pedata in moquette e alzata in moquette
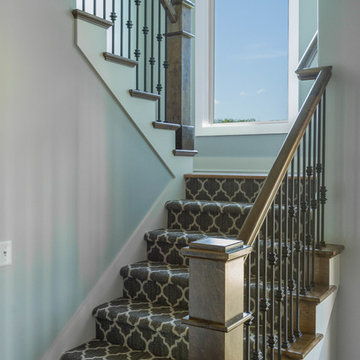
Immagine di una scala a "U" moderna di medie dimensioni con alzata in moquette e pedata in moquette
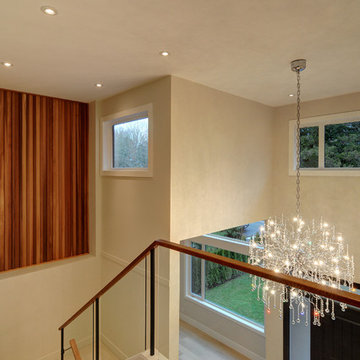
Immagine di una scala a "U" moderna di medie dimensioni con pedata in moquette, alzata in moquette e parapetto in vetro
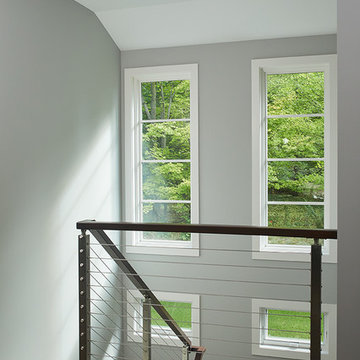
Tucked away in a densely wooded lot, this modern style home features crisp horizontal lines and outdoor patios that playfully offset a natural surrounding. A narrow front elevation with covered entry to the left and tall galvanized tower to the right help orient as many windows as possible to take advantage of natural daylight. Horizontal lap siding with a deep charcoal color wrap the perimeter of this home and are broken up by a horizontal windows and moments of natural wood siding.
Inside, the entry foyer immediately spills over to the right giving way to the living rooms twelve-foot tall ceilings, corner windows, and modern fireplace. In direct eyesight of the foyer, is the homes secondary entrance, which is across the dining room from a stairwell lined with a modern cabled railing system. A collection of rich chocolate colored cabinetry with crisp white counters organizes the kitchen around an island with seating for four. Access to the main level master suite can be granted off of the rear garage entryway/mudroom. A small room with custom cabinetry serves as a hub, connecting the master bedroom to a second walk-in closet and dual vanity bathroom.
Outdoor entertainment is provided by a series of landscaped terraces that serve as this homes alternate front facade. At the end of the terraces is a large fire pit that also terminates the axis created by the dining room doors.
Downstairs, an open concept family room is connected to a refreshment area and den. To the rear are two more bedrooms that share a large bathroom.
Photographer: Ashley Avila Photography
Builder: Bouwkamp Builders, Inc.
1.032 Foto di scale moderne con alzata in moquette
7