1.032 Foto di scale moderne con alzata in moquette
Filtra anche per:
Budget
Ordina per:Popolari oggi
201 - 220 di 1.032 foto
1 di 3

Tucked away in a densely wooded lot, this modern style home features crisp horizontal lines and outdoor patios that playfully offset a natural surrounding. A narrow front elevation with covered entry to the left and tall galvanized tower to the right help orient as many windows as possible to take advantage of natural daylight. Horizontal lap siding with a deep charcoal color wrap the perimeter of this home and are broken up by a horizontal windows and moments of natural wood siding.
Inside, the entry foyer immediately spills over to the right giving way to the living rooms twelve-foot tall ceilings, corner windows, and modern fireplace. In direct eyesight of the foyer, is the homes secondary entrance, which is across the dining room from a stairwell lined with a modern cabled railing system. A collection of rich chocolate colored cabinetry with crisp white counters organizes the kitchen around an island with seating for four. Access to the main level master suite can be granted off of the rear garage entryway/mudroom. A small room with custom cabinetry serves as a hub, connecting the master bedroom to a second walk-in closet and dual vanity bathroom.
Outdoor entertainment is provided by a series of landscaped terraces that serve as this homes alternate front facade. At the end of the terraces is a large fire pit that also terminates the axis created by the dining room doors.
Downstairs, an open concept family room is connected to a refreshment area and den. To the rear are two more bedrooms that share a large bathroom.
Photographer: Ashley Avila Photography
Builder: Bouwkamp Builders, Inc.
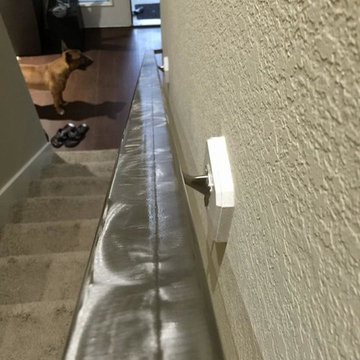
Client
Foto di una scala a rampa dritta minimalista di medie dimensioni con pedata in moquette e alzata in moquette
Foto di una scala a rampa dritta minimalista di medie dimensioni con pedata in moquette e alzata in moquette
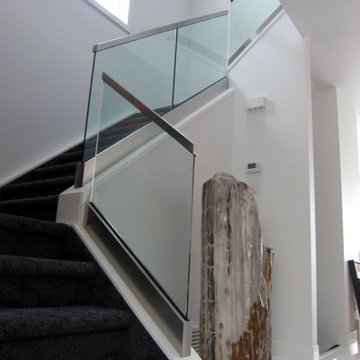
A modern base shoe style staircase railing providing a simple, attractive design.
Ispirazione per una scala a "U" minimalista di medie dimensioni con pedata in moquette, alzata in moquette e parapetto in vetro
Ispirazione per una scala a "U" minimalista di medie dimensioni con pedata in moquette, alzata in moquette e parapetto in vetro
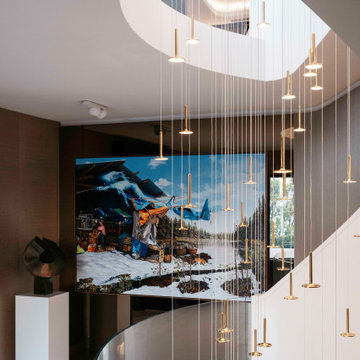
Our client sought a home imbued with a spirit of “joyousness” where elegant restraint was contrasted with a splash of theatricality. Guests enjoy descending the generous staircase from the upper level Entry, spiralling gently around a 12 m Blackbody pendant which rains down over the polished stainless steel Hervé van der Straeten Cristalloide console
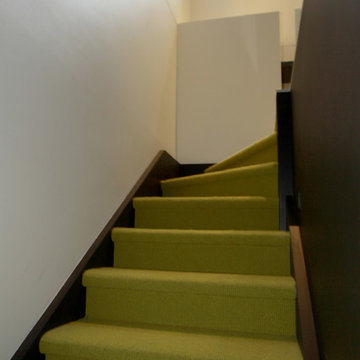
Ispirazione per una piccola scala a "L" minimalista con pedata in moquette e alzata in moquette
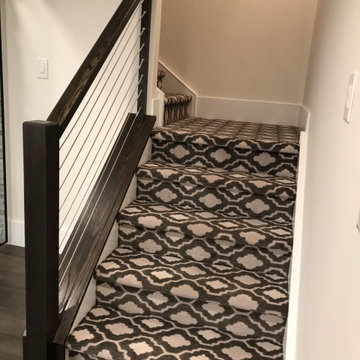
This young couple was looking to create a space where they could entertain adults and children simultaneously. We designed an adult side with walk in Wine Closet, Wine Tasting Bar, and TV area. The other third of the basement was designed as an expansive playroom for the children to gather. Barn doors separate the adult side from the childrens side, this also allows for the parents to close off the toys while entertaining adults only. To finish off the basement is a full bathroom and bedroom.
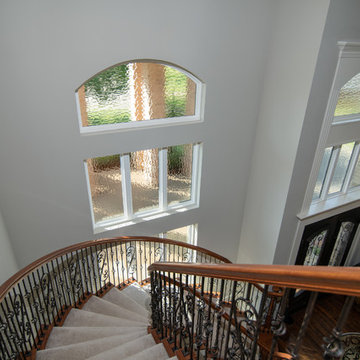
Window replacement on a Southlake, TX home.
Immagine di una scala curva moderna di medie dimensioni con pedata in moquette, alzata in moquette e parapetto in materiali misti
Immagine di una scala curva moderna di medie dimensioni con pedata in moquette, alzata in moquette e parapetto in materiali misti
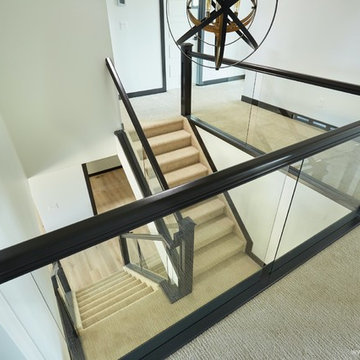
Idee per una scala a "U" moderna con pedata in moquette, alzata in moquette e parapetto in vetro
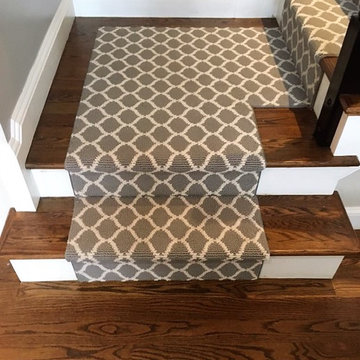
Stair runner installed by Abbey Carpet & Floor.
Immagine di una scala curva minimalista con pedata in moquette e alzata in moquette
Immagine di una scala curva minimalista con pedata in moquette e alzata in moquette
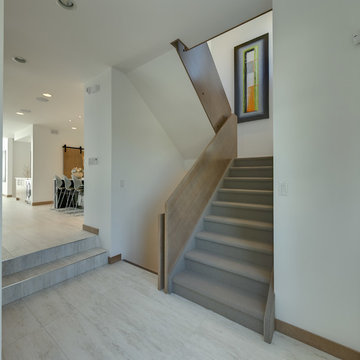
Daniel Wexler
Esempio di una piccola scala a "U" minimalista con pedata in moquette e alzata in moquette
Esempio di una piccola scala a "U" minimalista con pedata in moquette e alzata in moquette
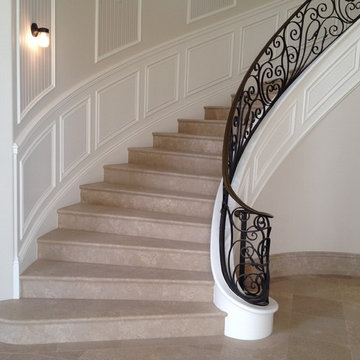
L shaped stairway with solid wood treads, painted risers, Box posts, painted square balusters, wainscoting on the inside walls, skirting on the outside walls and a hardwood handrail.
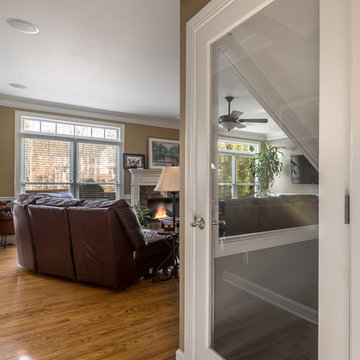
Customized Stairwell for Basement Entry ; The goal was to provide natural light while creating a sound barrier between floors for functionality purposes. A custom window was utilized to trace the stairwell shape to provide maximum light and a customized look. A full height, clear glass entry door keeps the open sitelines throughout the living room and small hall leading to the basement and adjascent dining room.
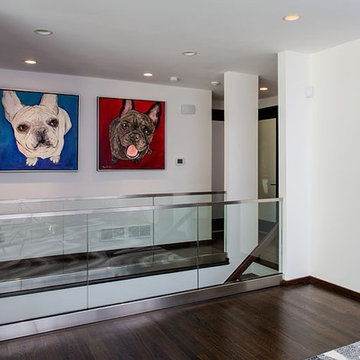
modern glass railing
Ispirazione per una scala a "U" minimalista di medie dimensioni con pedata in moquette, alzata in moquette e parapetto in vetro
Ispirazione per una scala a "U" minimalista di medie dimensioni con pedata in moquette, alzata in moquette e parapetto in vetro
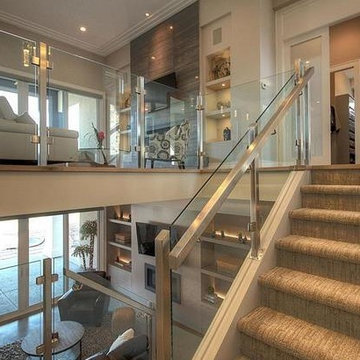
Foto di una piccola scala a "U" moderna con pedata in moquette, alzata in moquette e parapetto in vetro
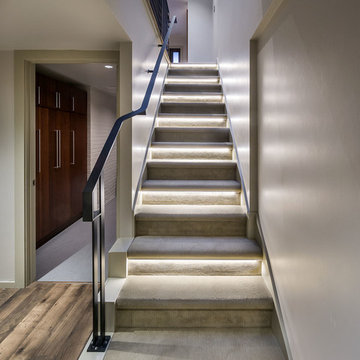
KuDa Photography - Darius Kuzmickas
Foto di una grande scala a rampa dritta moderna con pedata in moquette e alzata in moquette
Foto di una grande scala a rampa dritta moderna con pedata in moquette e alzata in moquette
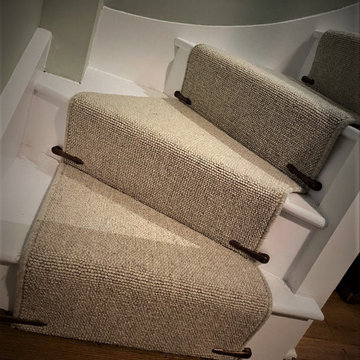
RIVIERA
- From the LAKE range
- 621 Derwant (colour)
- 100% Wool
- Stairs (stair clips added)
- Fitted in Thundridge
Image 3/3
Ispirazione per una scala curva minimalista di medie dimensioni con pedata in moquette, alzata in moquette e parapetto in legno
Ispirazione per una scala curva minimalista di medie dimensioni con pedata in moquette, alzata in moquette e parapetto in legno
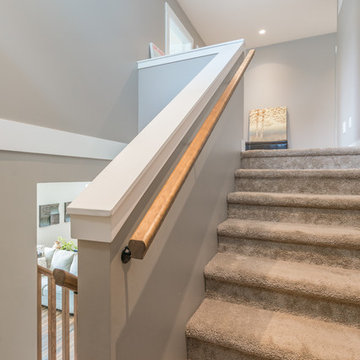
This 2 storey custom family home features an open concept main floor; combining the kitchen, dining, and living room into one bright and open space. The kitchen has lots of storage, including a beer and wine cooler built in to the kitchen island. A great space to relax or entertain guests in.
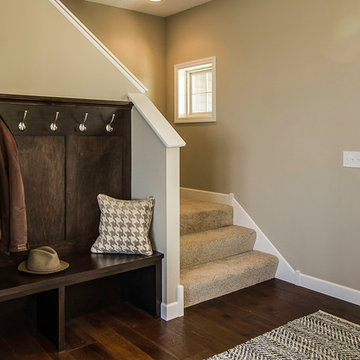
Esempio di una scala a "L" moderna di medie dimensioni con pedata in moquette e alzata in moquette
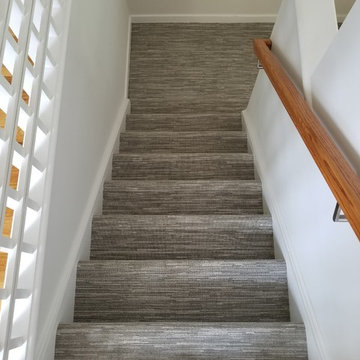
Design by True Identity Concepts
Ispirazione per una scala a "U" moderna di medie dimensioni con pedata in moquette, alzata in moquette e parapetto in legno
Ispirazione per una scala a "U" moderna di medie dimensioni con pedata in moquette, alzata in moquette e parapetto in legno
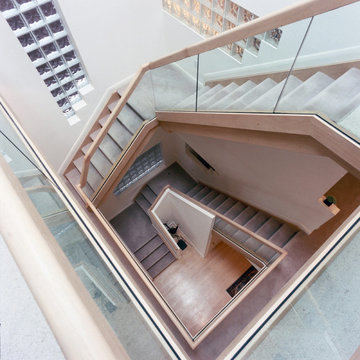
John Narvali
Ispirazione per una grande scala a "U" minimalista con pedata in moquette, alzata in moquette e parapetto in vetro
Ispirazione per una grande scala a "U" minimalista con pedata in moquette, alzata in moquette e parapetto in vetro
1.032 Foto di scale moderne con alzata in moquette
11