1.032 Foto di scale moderne con alzata in moquette
Filtra anche per:
Budget
Ordina per:Popolari oggi
101 - 120 di 1.032 foto
1 di 3
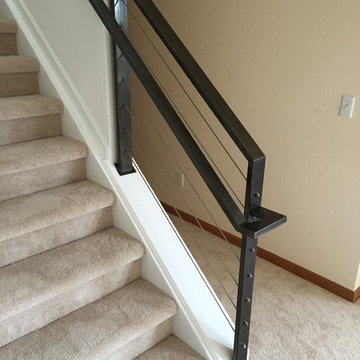
M. Vagts
Immagine di una scala a rampa dritta minimalista di medie dimensioni con pedata in moquette, alzata in moquette e parapetto in metallo
Immagine di una scala a rampa dritta minimalista di medie dimensioni con pedata in moquette, alzata in moquette e parapetto in metallo
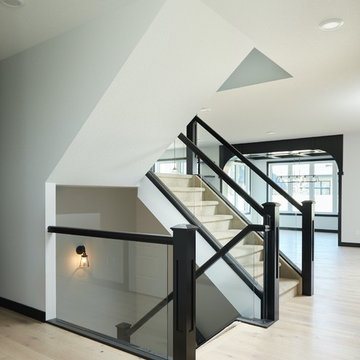
Immagine di una scala a "U" moderna con pedata in moquette, alzata in moquette e parapetto in vetro
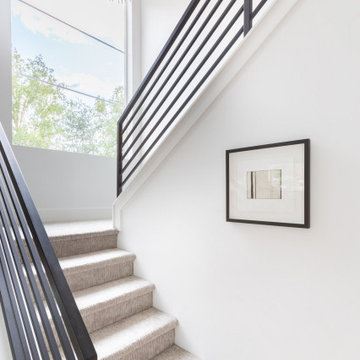
Ispirazione per una scala a "U" minimalista con pedata in moquette, alzata in moquette e parapetto in metallo
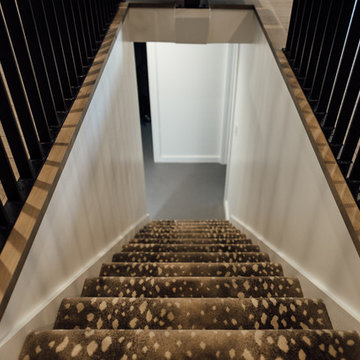
Foto di una scala a rampa dritta moderna di medie dimensioni con pedata in moquette e alzata in moquette
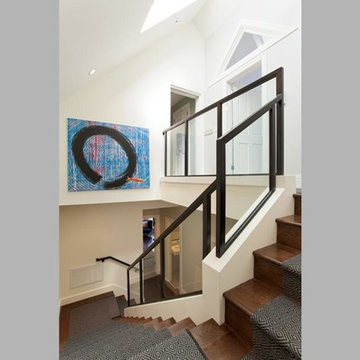
Esempio di una scala a "U" minimalista di medie dimensioni con pedata in moquette e alzata in moquette
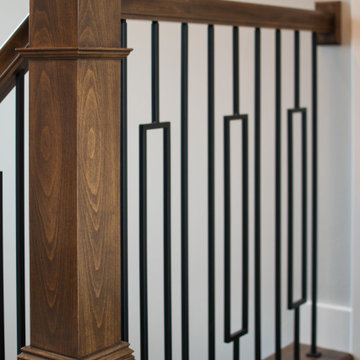
Dark stained wood newel posts and handrail mixed with wrought iron balusters provides modern rustic appeal.
Foto di una grande scala a "U" moderna con pedata in moquette, alzata in moquette e parapetto in materiali misti
Foto di una grande scala a "U" moderna con pedata in moquette, alzata in moquette e parapetto in materiali misti
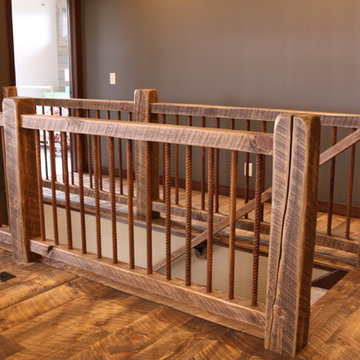
This beautiful staircase features our 6x6 newel posts, handrail, and some rusted rebar balusters. They compliment the rustic/modern style of this home very well.
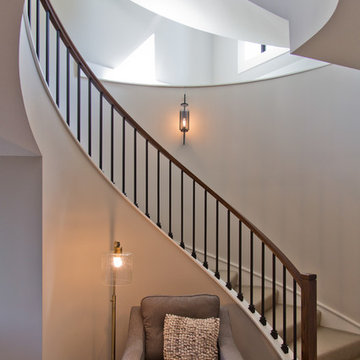
Idee per una grande scala a chiocciola minimalista con pedata in moquette, alzata in moquette e parapetto in legno
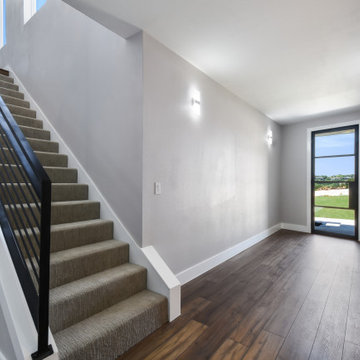
Immagine di una grande scala a rampa dritta minimalista con pedata in moquette, alzata in moquette e parapetto in metallo
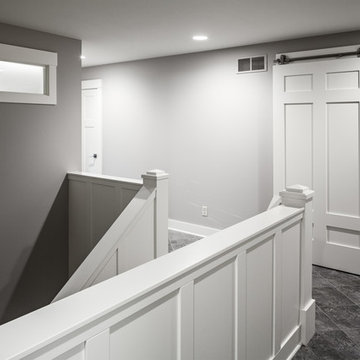
Builder: Brad DeHaan Homes
Photographer: Brad Gillette
Every day feels like a celebration in this stylish design that features a main level floor plan perfect for both entertaining and convenient one-level living. The distinctive transitional exterior welcomes friends and family with interesting peaked rooflines, stone pillars, stucco details and a symmetrical bank of windows. A three-car garage and custom details throughout give this compact home the appeal and amenities of a much-larger design and are a nod to the Craftsman and Mediterranean designs that influenced this updated architectural gem. A custom wood entry with sidelights match the triple transom windows featured throughout the house and echo the trim and features seen in the spacious three-car garage. While concentrated on one main floor and a lower level, there is no shortage of living and entertaining space inside. The main level includes more than 2,100 square feet, with a roomy 31 by 18-foot living room and kitchen combination off the central foyer that’s perfect for hosting parties or family holidays. The left side of the floor plan includes a 10 by 14-foot dining room, a laundry and a guest bedroom with bath. To the right is the more private spaces, with a relaxing 11 by 10-foot study/office which leads to the master suite featuring a master bath, closet and 13 by 13-foot sleeping area with an attractive peaked ceiling. The walkout lower level offers another 1,500 square feet of living space, with a large family room, three additional family bedrooms and a shared bath.
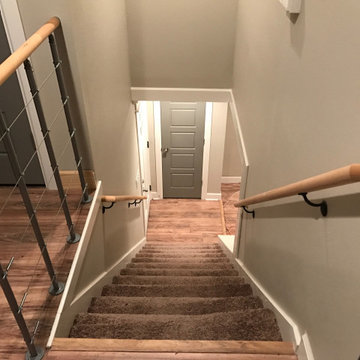
How do you flip a blank canvas into a Home? Make it as personable as you can. I follow my own path when it comes to creativity. As a designer, you recognize many trends, but my passion is my only drive. What is Home? Its where children come home from school. It's also where people have their gatherings, a place most people use as a sanctuary after a long day. For me, a home is a place meant to be shared. It's somewhere to bring people together. Home is about sharing, yet it's also an outlet, and I design it so that my clients can feel they could be anywhere when they are at Home. Those quiet corners where you can rest and reflect are essential even for a few minutes; The texture of wood, the plants, and the small touches like the rolled-up towels help set the mood. It's no accident that you forget where you are when you step into a Master-bathroom – that's the art of escape! There's no need to compromise your desires; it may appeal to your head as much as your heart.
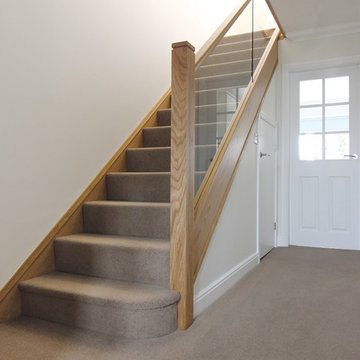
Foto di una piccola scala a rampa dritta moderna con pedata in moquette, alzata in moquette e parapetto in vetro
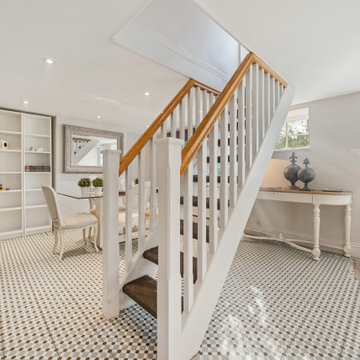
Esempio di una piccola scala a rampa dritta moderna con pedata in legno verniciato, alzata in moquette e parapetto in legno
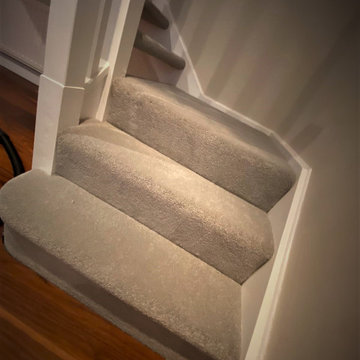
CORMAR
- Primo Grande
- Gemstone
- Spring Bond Underlay
- Office/2 bedrooms/landing/stairs
- Stapleford
Image 7/7
Idee per una scala a rampa dritta minimalista di medie dimensioni con pedata in moquette e alzata in moquette
Idee per una scala a rampa dritta minimalista di medie dimensioni con pedata in moquette e alzata in moquette
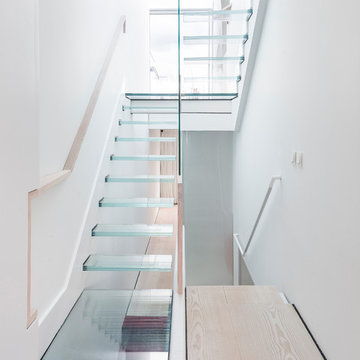
Adrián Vázquez
Immagine di una scala a rampa dritta minimalista di medie dimensioni con pedata in moquette e alzata in moquette
Immagine di una scala a rampa dritta minimalista di medie dimensioni con pedata in moquette e alzata in moquette
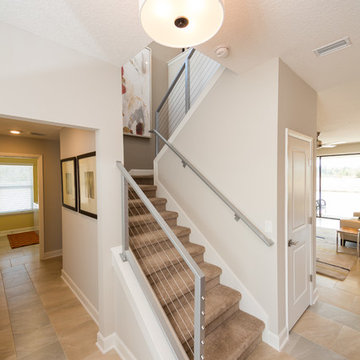
Deremer Studios
Idee per una scala a "U" moderna con pedata in moquette e alzata in moquette
Idee per una scala a "U" moderna con pedata in moquette e alzata in moquette
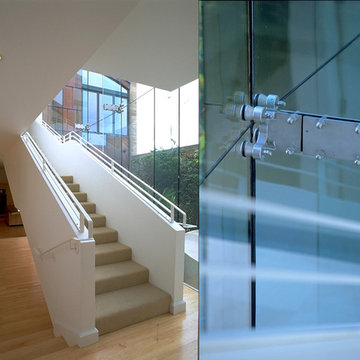
Immagine di una grande scala a rampa dritta moderna con pedata in moquette, alzata in moquette e parapetto in metallo
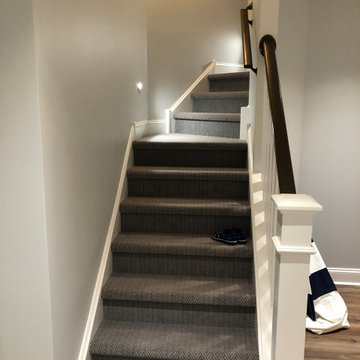
Make your way down the cost-effective carpeted stairway with custom railing, Newell post and balusters, and tread lights to a modern take on a finished basement - Perfect for entertaining family and friends with a child play area so the adults can have some time to themselves.
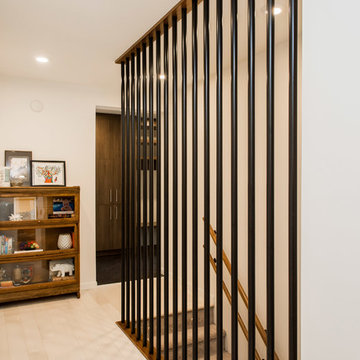
D & M Images
Foto di una piccola scala a rampa dritta minimalista con pedata in moquette e alzata in moquette
Foto di una piccola scala a rampa dritta minimalista con pedata in moquette e alzata in moquette
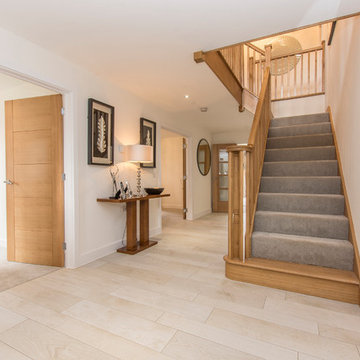
The Manor range from Multi-Turn incorporates mainly hardwood timber along with softwood treads and plywood risers for carpeting.
Ispirazione per una scala a "L" moderna di medie dimensioni con pedata in moquette, alzata in moquette e parapetto in legno
Ispirazione per una scala a "L" moderna di medie dimensioni con pedata in moquette, alzata in moquette e parapetto in legno
1.032 Foto di scale moderne con alzata in moquette
6