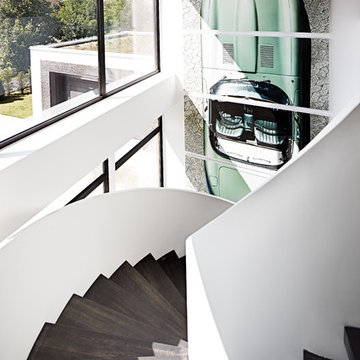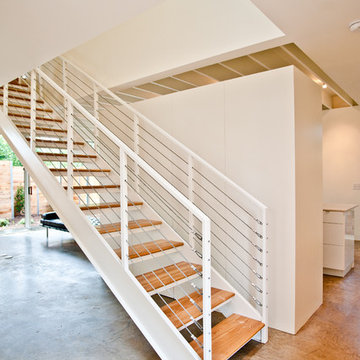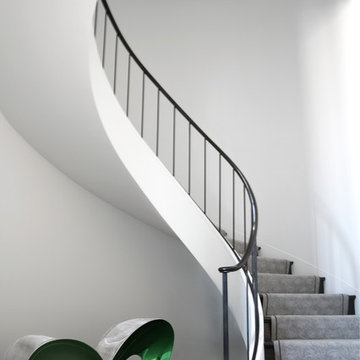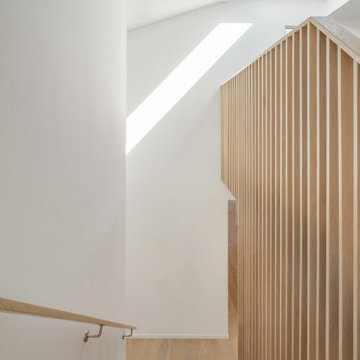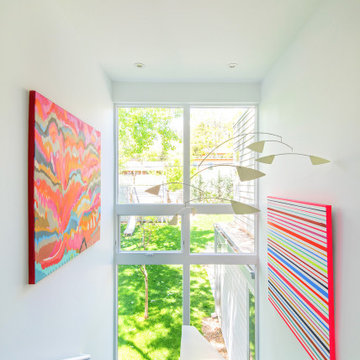13.648 Foto di scale moderne bianche
Filtra anche per:
Budget
Ordina per:Popolari oggi
41 - 60 di 13.648 foto
1 di 3
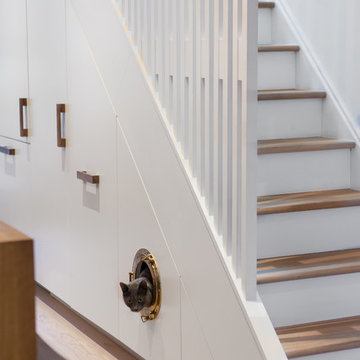
A refrigerator, coat closet, pantry, and pull-out cat litter were cleverly integrated into cabinetry beneath the stair. A decorative screen guardrail was designed to allow light from the second floor skylight to filter through. A brass porthole was utilized to provide access to a concealed litter box.
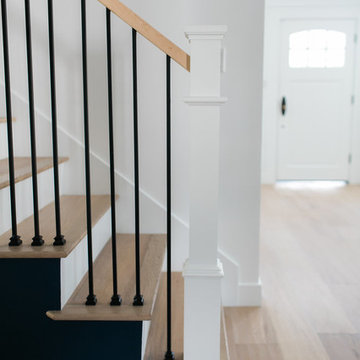
Jasmine Star
Immagine di una grande scala a rampa dritta moderna con pedata in legno e alzata in legno
Immagine di una grande scala a rampa dritta moderna con pedata in legno e alzata in legno
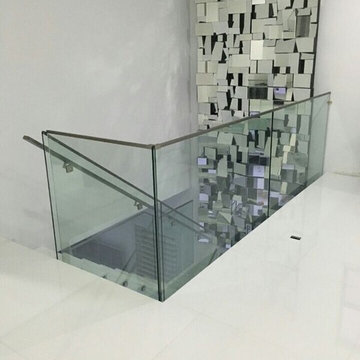
Demax Arch
Foto di una scala a "U" moderna di medie dimensioni con pedata in legno, nessuna alzata e parapetto in vetro
Foto di una scala a "U" moderna di medie dimensioni con pedata in legno, nessuna alzata e parapetto in vetro
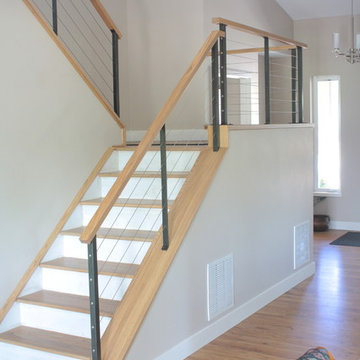
A stainless steel cable handrail is a great way to open up a space, clear it visually, and allow lots of light to flow throughout.
Photo credit: Austin Aaron
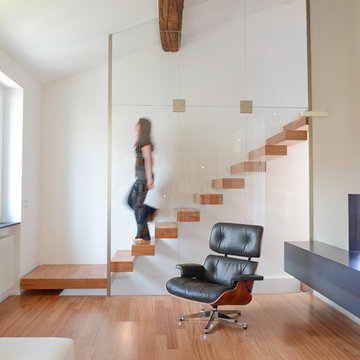
Bruno Ravera
Foto di una scala a rampa dritta minimalista di medie dimensioni con pedata in legno e nessuna alzata
Foto di una scala a rampa dritta minimalista di medie dimensioni con pedata in legno e nessuna alzata
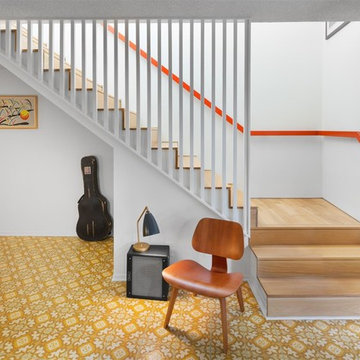
Tamara Leigh Photography
Foto di una scala a "L" minimalista con pedata in legno e alzata in legno
Foto di una scala a "L" minimalista con pedata in legno e alzata in legno
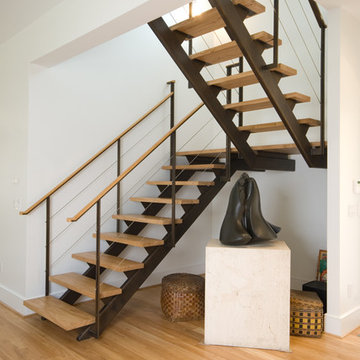
Complete metal stair, metal structure, metal railings,contemporary. metal railing with wood top, steel structure, steel stringer, awesome stairs, open design staircase, floating staircase
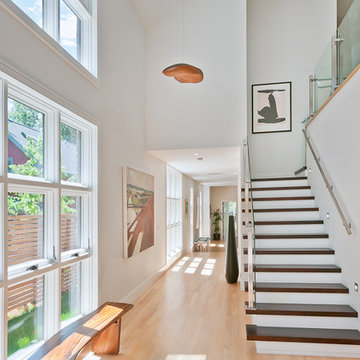
This rustic modern home was purchased by an art collector that needed plenty of white wall space to hang his collection. The furnishings were kept neutral to allow the art to pop and warm wood tones were selected to keep the house from becoming cold and sterile. Published in Modern In Denver | The Art of Living.
Daniel O'Connor Photography
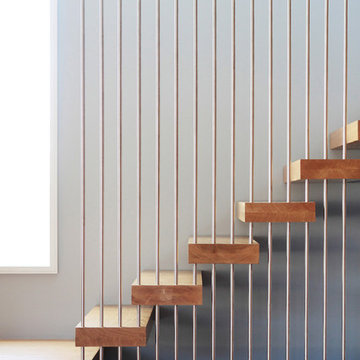
A modern staircase which plays with the idea of textures and weightlessness.
Foto di una scala sospesa minimalista
Foto di una scala sospesa minimalista
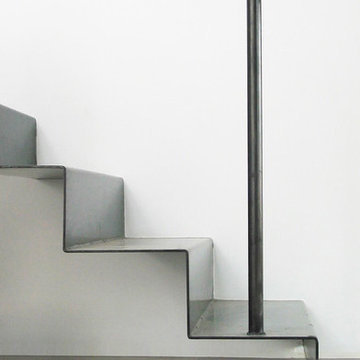
cantilevered blackened metal stair
Ispirazione per una scala minimalista
Ispirazione per una scala minimalista

A modern staircase that is both curved and u-shaped, with fluidly floating wood stair railing. Cascading glass teardrop chandelier hangs from the to of the 3rd floor.
In the distance is the formal living room with a stone facade fireplace and built in bookshelf.
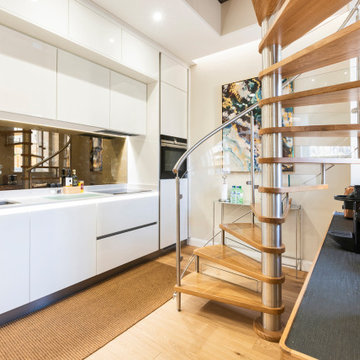
Beautiful Spiral Staircase using Stainless Steel with Oak Treads and Curved Perspex Panels for Balustrade.
Foto di una piccola scala a chiocciola moderna con pedata in legno, alzata in vetro e parapetto in materiali misti
Foto di una piccola scala a chiocciola moderna con pedata in legno, alzata in vetro e parapetto in materiali misti

Esempio di una grande scala a "L" moderna con pedata in vetro, nessuna alzata, parapetto in metallo e carta da parati
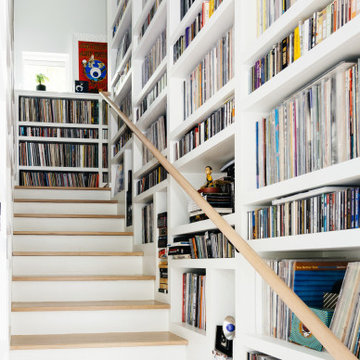
Ispirazione per una scala a rampa dritta minimalista di medie dimensioni con pedata in legno, alzata in legno verniciato e parapetto in legno
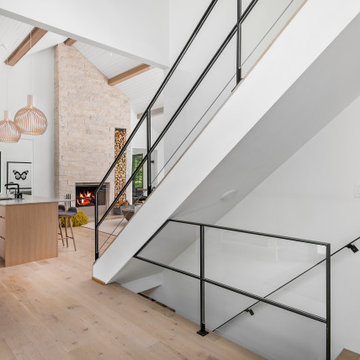
This couple purchased a second home as a respite from city living. Living primarily in downtown Chicago the couple desired a place to connect with nature. The home is located on 80 acres and is situated far back on a wooded lot with a pond, pool and a detached rec room. The home includes four bedrooms and one bunkroom along with five full baths.
The home was stripped down to the studs, a total gut. Linc modified the exterior and created a modern look by removing the balconies on the exterior, removing the roof overhang, adding vertical siding and painting the structure black. The garage was converted into a detached rec room and a new pool was added complete with outdoor shower, concrete pavers, ipe wood wall and a limestone surround.
Details:
Finishes throughout are minimal
Hardware and plumbing fixtures, wrought iron
White shiplap ceiling with white oak beams
Flooring is rough wide plank white oak and distressed
13.648 Foto di scale moderne bianche
3
