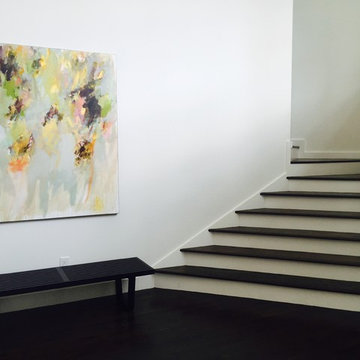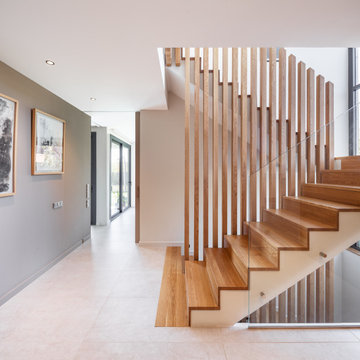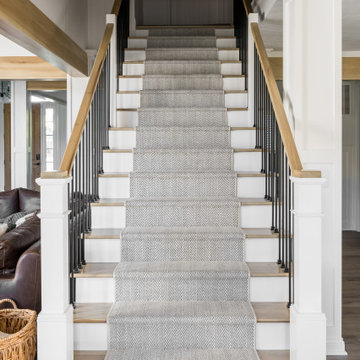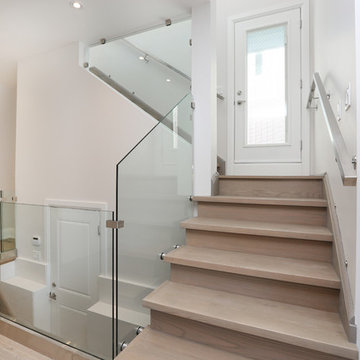13.647 Foto di scale moderne bianche
Filtra anche per:
Budget
Ordina per:Popolari oggi
21 - 40 di 13.647 foto
1 di 3
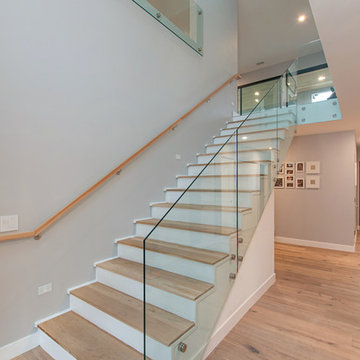
Foto di una scala a rampa dritta minimalista di medie dimensioni con pedata in legno, alzata in legno verniciato e parapetto in vetro
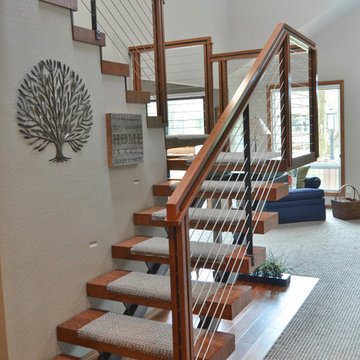
Photo by: Vern Uyetake
Esempio di una scala a "U" moderna di medie dimensioni con pedata in moquette, nessuna alzata e parapetto in cavi
Esempio di una scala a "U" moderna di medie dimensioni con pedata in moquette, nessuna alzata e parapetto in cavi
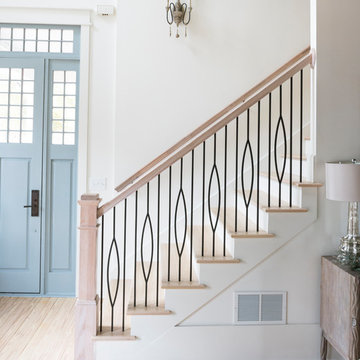
This simple contemporary style home from Addison's Wonderland features Aalto Collection balusters in the Satin Black finish from House of Forgings.
Photographs from Addison's Wonderland: http://addisonswonderland.com/staircase-balusters-heaven/
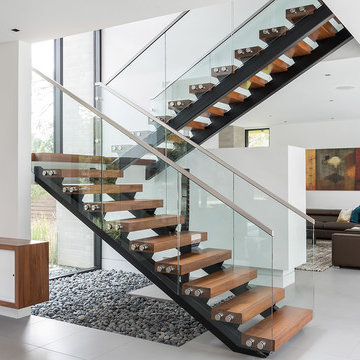
A tech-savvy family looks to Cantoni designer George Saba and architect Keith Messick to engineer the ultimate modern marvel in Houston’s Bunker Hill neighborhood.
Photos By: Michael Hunter & Taggart Sorensen
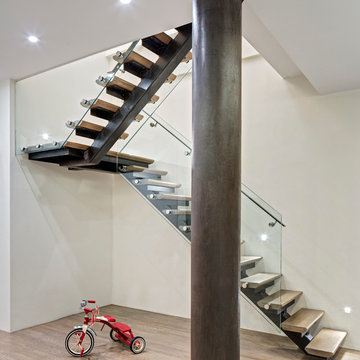
© Francis Dzikowski
Foto di una scala a "U" moderna di medie dimensioni con pedata in legno e nessuna alzata
Foto di una scala a "U" moderna di medie dimensioni con pedata in legno e nessuna alzata
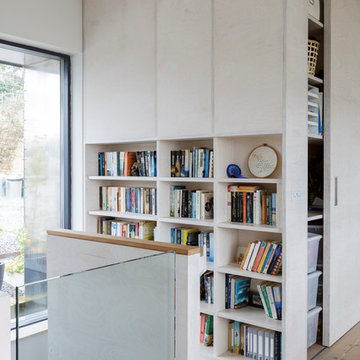
Built-in storage and bookcases around the staircase, utilise all available space.
Photo credit: Mark Bolton Photography
Idee per una scala a "U" moderna di medie dimensioni con pedata in legno e alzata in legno
Idee per una scala a "U" moderna di medie dimensioni con pedata in legno e alzata in legno
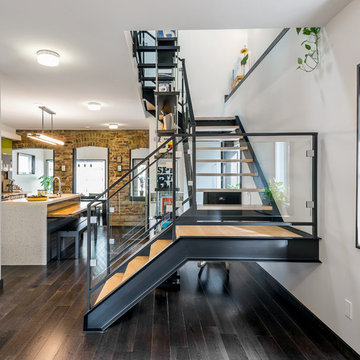
Photo: Andrew Snow © 2015 Houzz
Ispirazione per una scala a "U" minimalista con pedata in legno e nessuna alzata
Ispirazione per una scala a "U" minimalista con pedata in legno e nessuna alzata
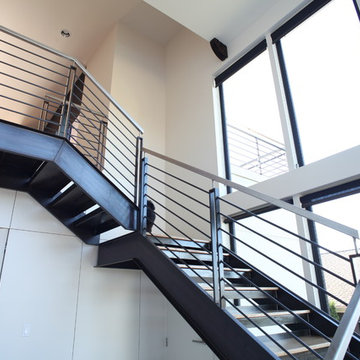
Pietro Potestà
Immagine di una grande scala sospesa minimalista con pedata in legno e alzata in metallo
Immagine di una grande scala sospesa minimalista con pedata in legno e alzata in metallo
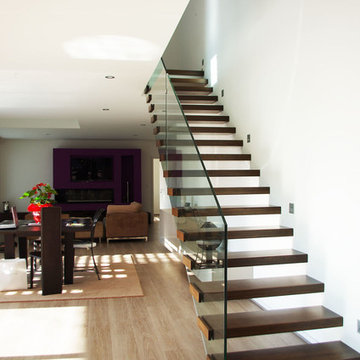
HOFFERT architecture
Foto di una grande scala sospesa moderna con pedata in legno e nessuna alzata
Foto di una grande scala sospesa moderna con pedata in legno e nessuna alzata
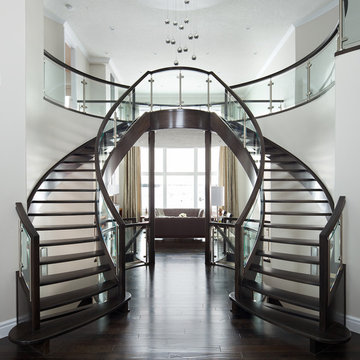
This custom stair blends curved glass and convex (curved front) solid maple treads. This Konark show home features an open, modern, and minimalist style mixed with the grand size and sweeping lines of double curved stairs. The curved glass railings and open rise treads compliment this home’s open sight lines and towering windows. Mirrored curved stairs create artistic circular lines.
Ryan Patrick Kelly Photographs
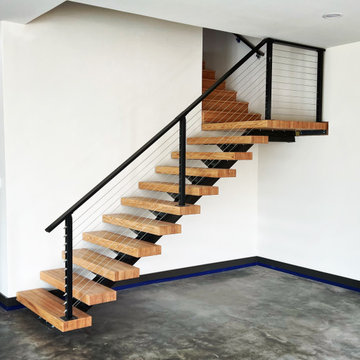
Floating staircase with wood treads and cable railing
Foto di una scala sospesa moderna di medie dimensioni con pedata in legno e parapetto in cavi
Foto di una scala sospesa moderna di medie dimensioni con pedata in legno e parapetto in cavi
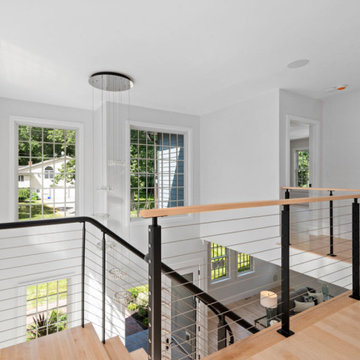
Curved floating stairs at the main entrance of the home., with a balcony cable railing system. Stair and Railings made by Keuka Studios.
www.Keuka-studios.com
Photography by Samantha Watson Photography
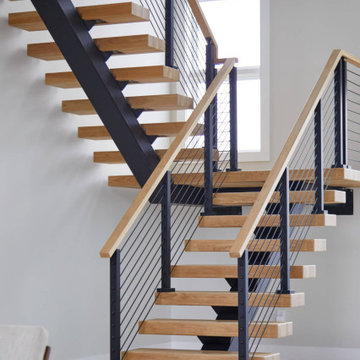
Black onyx rod railing brings the future to this home in Westhampton, New York.
.
The owners of this home in Westhampton, New York chose to install a switchback floating staircase to transition from one floor to another. They used our jet black onyx rod railing paired it with a black powder coated stringer. Wooden handrail and thick stair treads keeps the look warm and inviting. The beautiful thin lines of rods run up the stairs and along the balcony, creating security and modernity all at once.
.
Outside, the owners used the same black rods paired with surface mount posts and aluminum handrail to secure their balcony. It’s a cohesive, contemporary look that will last for years to come.
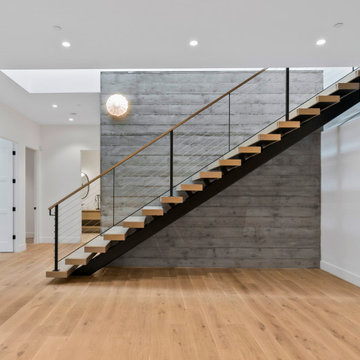
Ispirazione per una scala sospesa minimalista di medie dimensioni con pedata in legno, nessuna alzata e parapetto in cavi
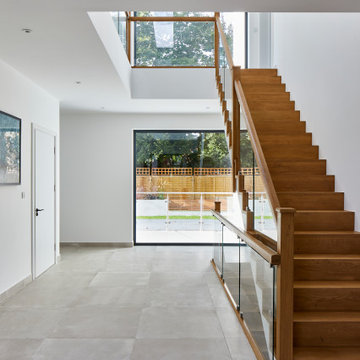
As you enter the house through the oversized front door you are greeted with a large spacious hallway. From here the view of the garden is clearly seen through a large, full height, fixed window. The stunning straight-run staircase leads you up to the first floor gallery and down to the basement level. The space feels transparent and infused with natural light. This is enhanced by a large elongated rooflight mirroring the staircase below.
13.647 Foto di scale moderne bianche
2
