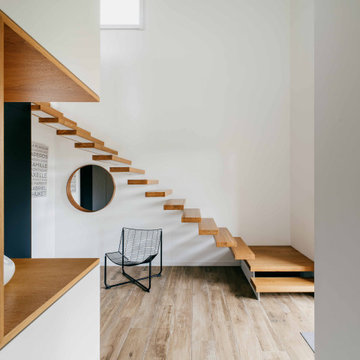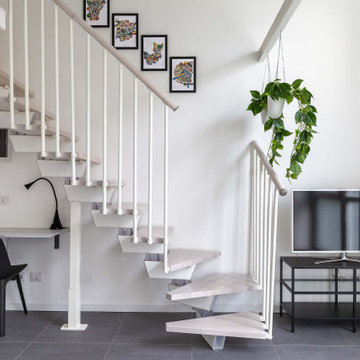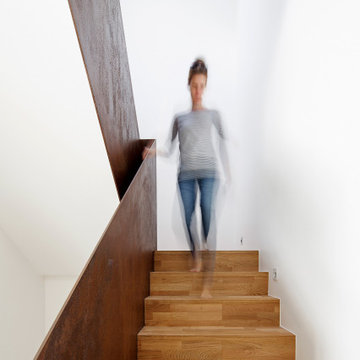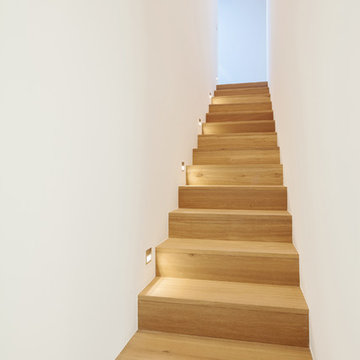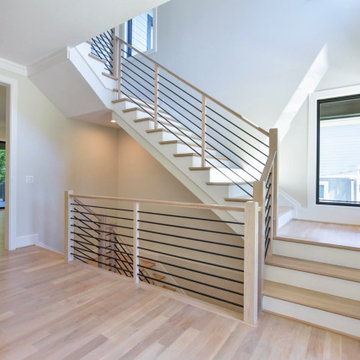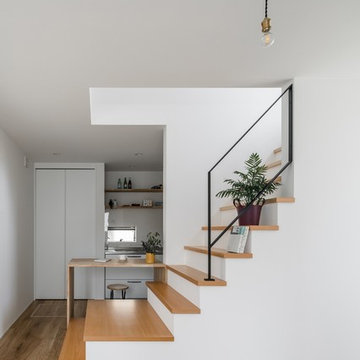13.647 Foto di scale moderne bianche
Filtra anche per:
Budget
Ordina per:Popolari oggi
121 - 140 di 13.647 foto
1 di 3
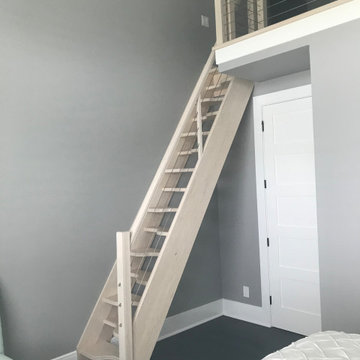
Space-saving staircase terminology
I normally call these Alternating-tread stairs, but there are other common terms:
• Space-saving Stair
• Alternating stair
• Thomas Jefferson Stair
• Jeffersonian staircase
• Ergonomic stair with staggered treads
• Zig-zag-style
• Boat Paddle-shaped treads
• Ship’s Ladder
• Alternating-tread devises
• Tiny-house stairs
• Crows foot stairs
Space-saving Stairs have been used widely in Europe for many years and now have become quite popular in the US with the rise of the Tiny House movement. A further boost has been given to the Space-saving staircase with several of the major building codes in the US allowing them.
Dreaming of a custom stair? Let the headache to us. We'd love to build one for you.
Give us a call or text at 520-895-2060
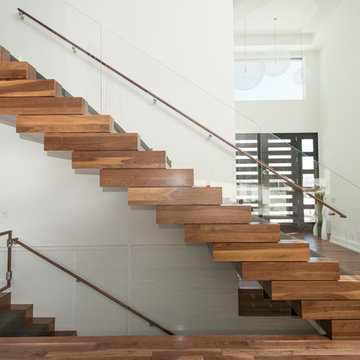
Tyler Rippel Photography
Immagine di una grande scala sospesa moderna con pedata in legno e alzata in legno
Immagine di una grande scala sospesa moderna con pedata in legno e alzata in legno
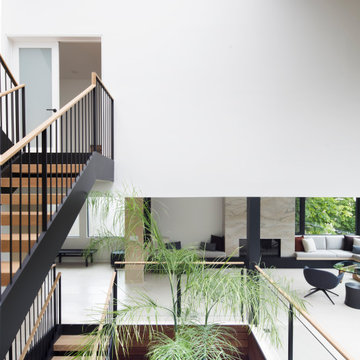
Three story atrium has a 15 x 15 foot opening skylight with views down to the levels below.
Ispirazione per una scala sospesa minimalista di medie dimensioni con pedata in legno, nessuna alzata e parapetto in materiali misti
Ispirazione per una scala sospesa minimalista di medie dimensioni con pedata in legno, nessuna alzata e parapetto in materiali misti

螺旋階段は、出来るだけ細く薄いを使い、圧迫感がないように出来ています。
Ispirazione per una scala a chiocciola minimalista con pedata in metallo, nessuna alzata e parapetto in metallo
Ispirazione per una scala a chiocciola minimalista con pedata in metallo, nessuna alzata e parapetto in metallo
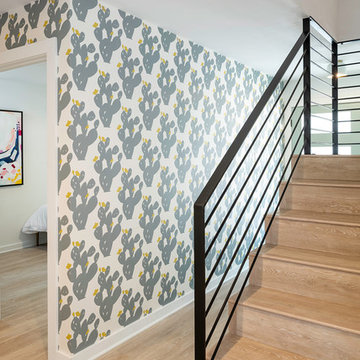
Ispirazione per una scala a "L" moderna di medie dimensioni con pedata in legno, alzata in legno e parapetto in metallo

This stunning spiral stair grants multistory access within a beautiful, modern home designed with green principles by Carter + Burton Architecture. This is a 10' high 6' diameter stair with 22.5 degree oak covered treads, featuring stainless steel rail with 5 line rail infill. The rail extends around the stair opening, balcony, and loft area for a beautiful, integrated, thoroughly modern statement.
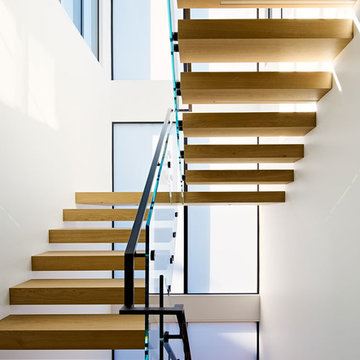
Joe Fletcher
Foto di una piccola scala sospesa minimalista con pedata in legno, nessuna alzata e parapetto in vetro
Foto di una piccola scala sospesa minimalista con pedata in legno, nessuna alzata e parapetto in vetro
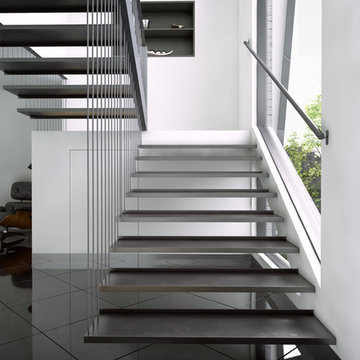
This cutting edge home was designed to create a strong bond with the internal spaces and external landscape while accommodating a personal art collection. Incorporating Feng Shui principles and good use of solar orientation makes this a light, peaceful and harmonious home.

Idee per una scala sospesa moderna di medie dimensioni con pedata in legno, nessuna alzata e parapetto in metallo
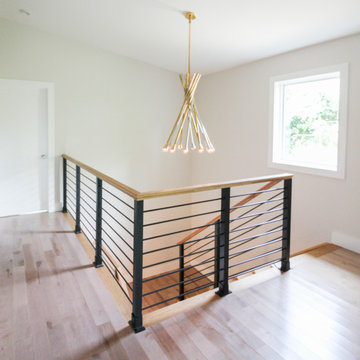
Expansive straight lines define this modern staircase, which features natural/blond hues Hickory steps and stringers that match the linear and smooth hand rail. The stairway's horizontal black rails and symmetrically spaced vertical balusters, allow for plenty of natural light to travel throughout the open stairwell and into the adjacent open areas. CSC 1976-2020 © Century Stair Company ® All rights reserved.
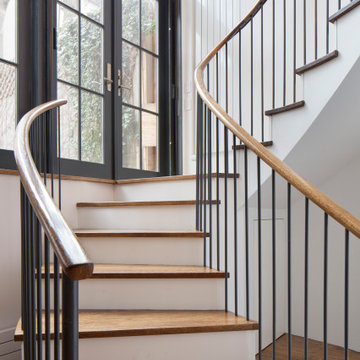
Foto di una scala curva minimalista con pedata in legno, alzata in legno verniciato e parapetto in metallo
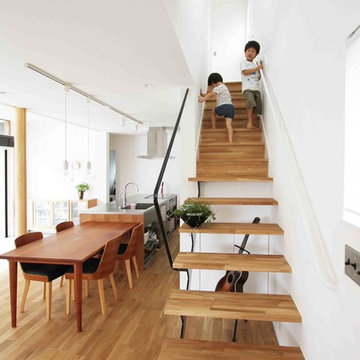
Foto di una piccola scala a rampa dritta moderna con pedata in legno, nessuna alzata e parapetto in metallo
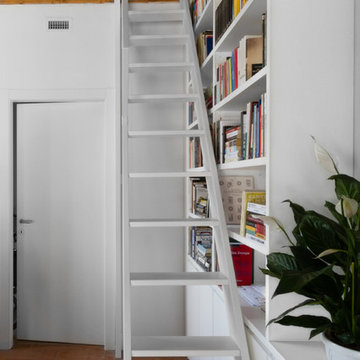
scala parte per salire sul soppalco
Esempio di una piccola scala a rampa dritta moderna con pedata in legno verniciato e parapetto in metallo
Esempio di una piccola scala a rampa dritta moderna con pedata in legno verniciato e parapetto in metallo
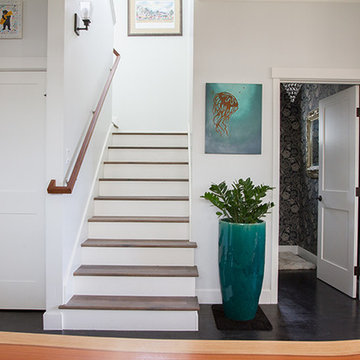
Claire Darling
Esempio di una scala a "U" moderna con pedata in legno e alzata in legno verniciato
Esempio di una scala a "U" moderna con pedata in legno e alzata in legno verniciato
13.647 Foto di scale moderne bianche
7
