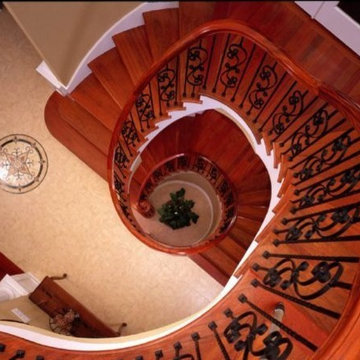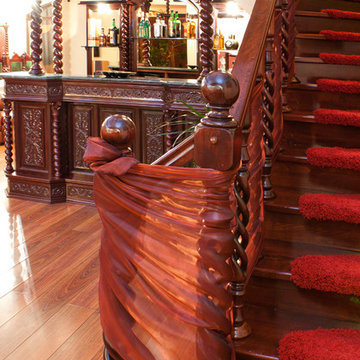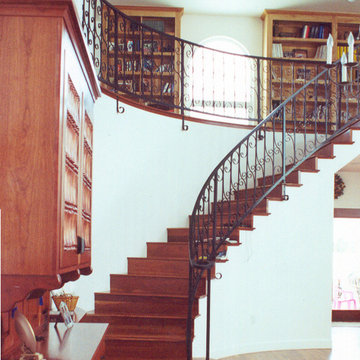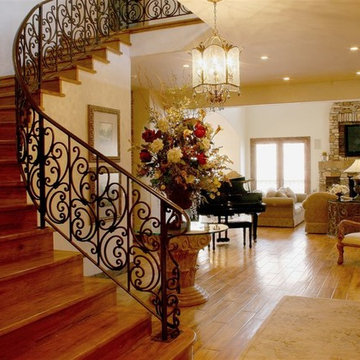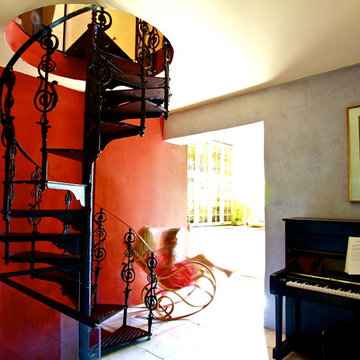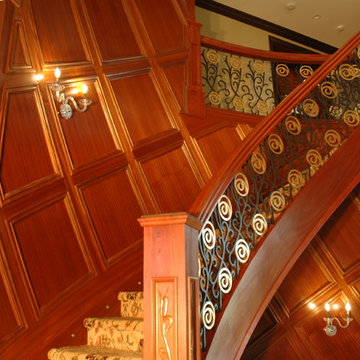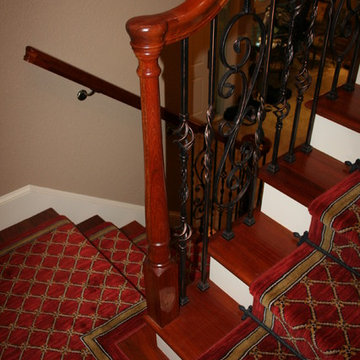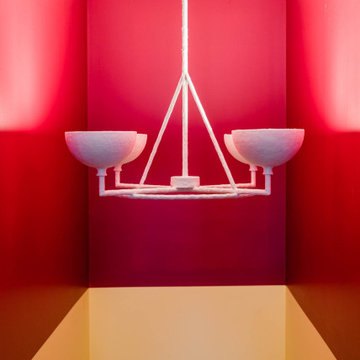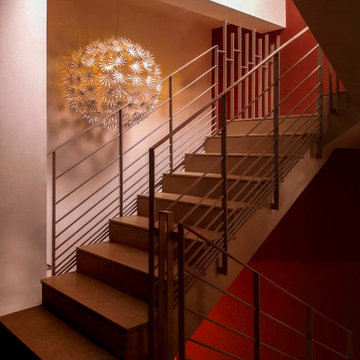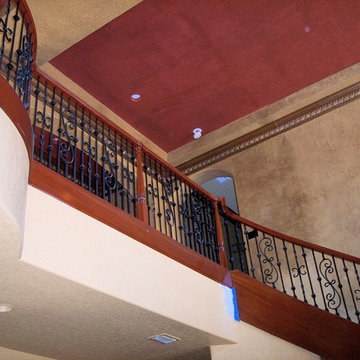93 Foto di scale mediterranee rosse
Filtra anche per:
Budget
Ordina per:Popolari oggi
41 - 60 di 93 foto
1 di 3
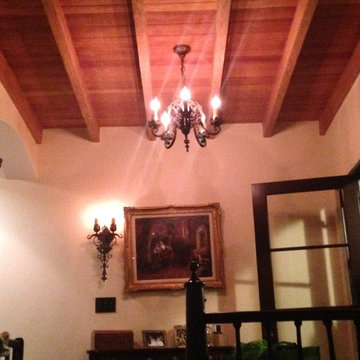
The appointment of a period chandelier and sconce has rendered this hallway landing, once invisible; is now a point of interest serving as an entry for the master bedroom.
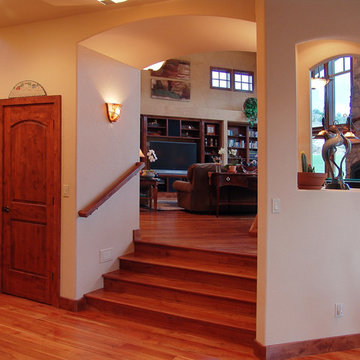
The strategy for the layout of this residence was based on the property lines and the concept of creating a compound feeling within the main residence. A casita and porte corchiere will create interesting outdoor spaces interacting with the indoor spaces. The entry is located at the center of the main residence and separates the wings of the master bedroom and the guest master suite. The Great Room and Kitchen are designed as an area for entertainment and to enjoy the views of the golf course and the Colorado National Monument. The Great Room was designed to rise up and create a vertical focal point as the wings of the residence will drop in height as it wraps around the front courtyard. These variations in height will promote a balance and will give the effect of the structure growing out of the site. Landscaping will be located around the base of the residence to soften its connection to the site.
The interior layout was based on ease of circulation, creating interesting space within, and creating outdoor spaces to interact with indoor spaces. Natural lighting and views were also considerations for creating lively, inviting open spaces.
Integration into site also depends upon the exterior colors and material types, with the Miller Residence heavy smeared stone, earth tone stucco, distressed timbers for columns and beams, rafter tails, patina brown copper and accented windows work together to create a balance with the surrounding site.
(photos by Keith Clark)
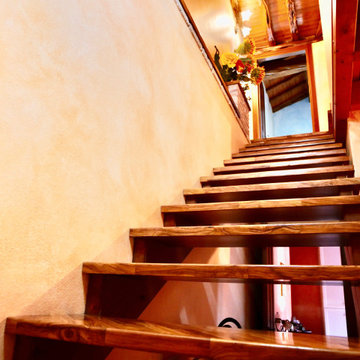
Ispirazione per una scala a rampa dritta mediterranea con pedata in legno, nessuna alzata e parapetto in legno
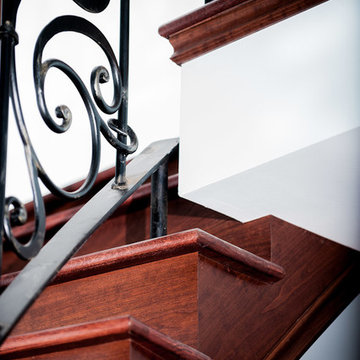
Turned stair case in solid birch stained to match hardwood floors.
Ispirazione per una scala curva mediterranea con pedata in legno, alzata in legno e parapetto in metallo
Ispirazione per una scala curva mediterranea con pedata in legno, alzata in legno e parapetto in metallo
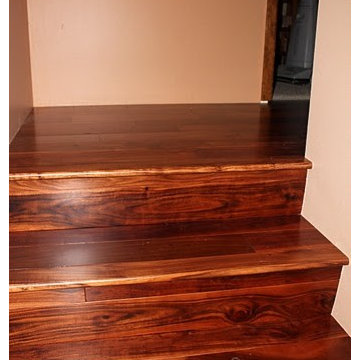
All different flooring types used on stairs - product all purchased from simpleFLOORS
Esempio di una scala mediterranea
Esempio di una scala mediterranea
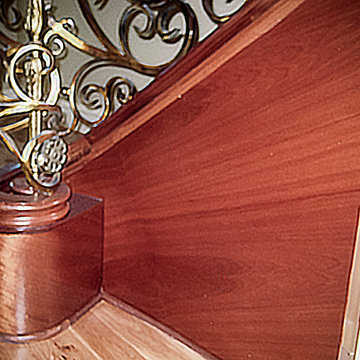
Our design and manufacturing team managed to make a showcase of this solid and beautiful staircase with flowing mahogany handrails, furniture grade treads, risers and stringers, and a forged metal balustrade design selected by a highly regarded custom design/build firm in Arlington (known for their finest level of design and craftsmanship in many residential projects). This magnificent stair piece travels parallel to an elevator from the uppermost level terraces, in this 8,000 sq. ft. home, to the main level highlighting the best aspects of its surroundings. CSC 1976-2020 © Century Stair Company ® All rights reserved.
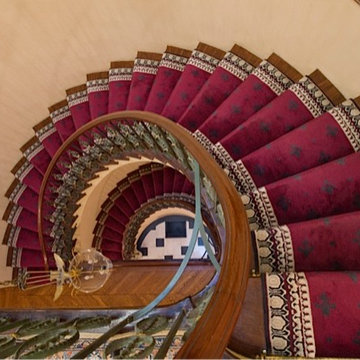
Immagine di una grande scala a chiocciola mediterranea con pedata in moquette e alzata in legno
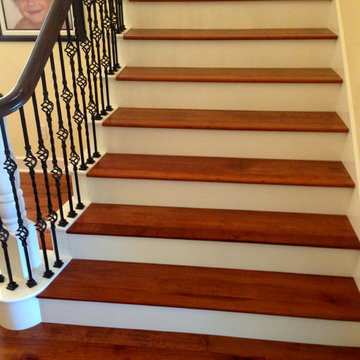
photo by Kyle
Immagine di una grande scala curva mediterranea con pedata in legno e alzata in legno verniciato
Immagine di una grande scala curva mediterranea con pedata in legno e alzata in legno verniciato
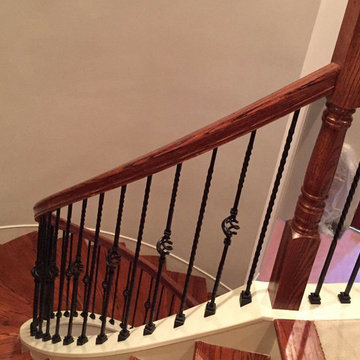
At the Wirt home we removed 3 sections of half wall, as well as the original railing. With that out of the way, we installed new caps and trim work, a new rail, new posts, and our new wrought balusters and newels in our classic black powder coated finish. The end result is timeless.
93 Foto di scale mediterranee rosse
3
