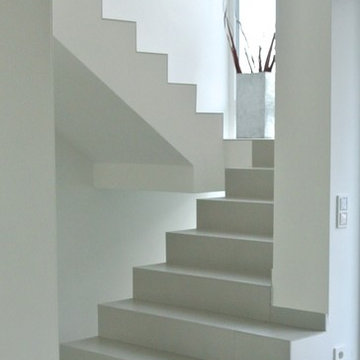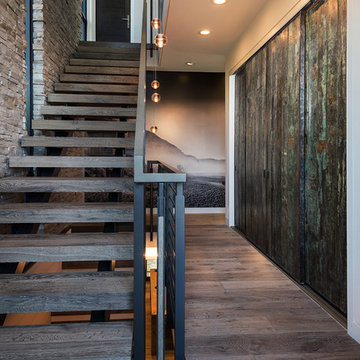5.446 Foto di scale grigie di medie dimensioni
Filtra anche per:
Budget
Ordina per:Popolari oggi
161 - 180 di 5.446 foto
1 di 3
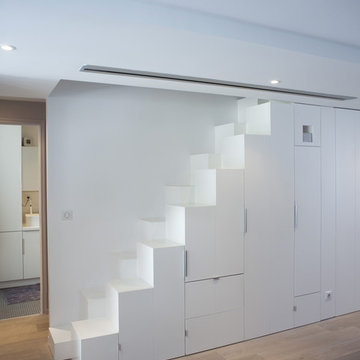
François Dantart
Ispirazione per una scala a rampa dritta contemporanea di medie dimensioni con pedata in legno e alzata in legno
Ispirazione per una scala a rampa dritta contemporanea di medie dimensioni con pedata in legno e alzata in legno
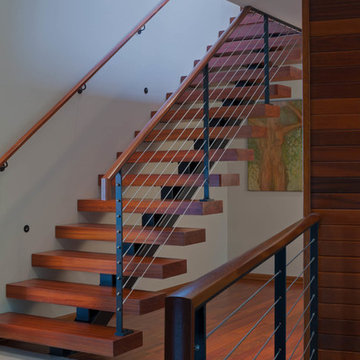
Sozinho Imagery
Immagine di una scala a rampa dritta moderna di medie dimensioni con pedata in legno e nessuna alzata
Immagine di una scala a rampa dritta moderna di medie dimensioni con pedata in legno e nessuna alzata
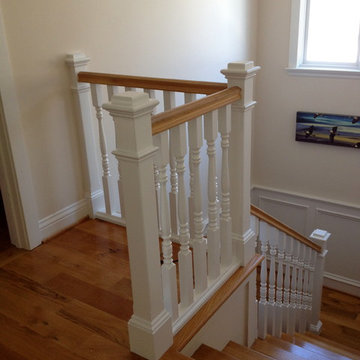
Immagine di una scala a rampa dritta classica di medie dimensioni con pedata in legno e alzata in legno
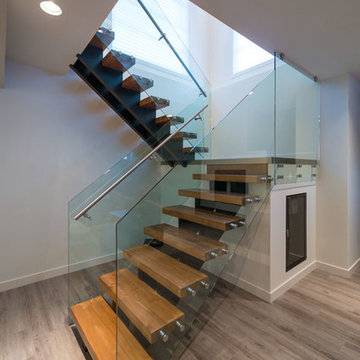
FLOORING SHOWROOM
Immagine di una scala a "U" minimalista di medie dimensioni con pedata in legno, nessuna alzata e parapetto in metallo
Immagine di una scala a "U" minimalista di medie dimensioni con pedata in legno, nessuna alzata e parapetto in metallo
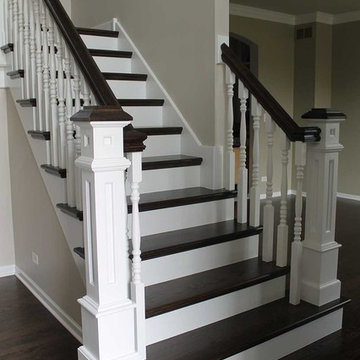
Esempio di una scala a "L" chic di medie dimensioni con pedata in legno e alzata in legno verniciato
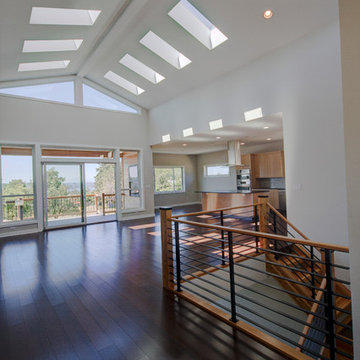
Here we have a contemporary home in Monterey Heights that is perfect for entertaining on the main and lower level. The vaulted ceilings on the main floor offer space and that open feeling floor plan. Skylights and large windows are offered for natural light throughout the house. The cedar insets on the exterior and the concrete walls are touches we hope you don't miss. As always we put care into our Signature Stair System; floating wood treads with a wrought iron railing detail.
Photography: Nazim Nice
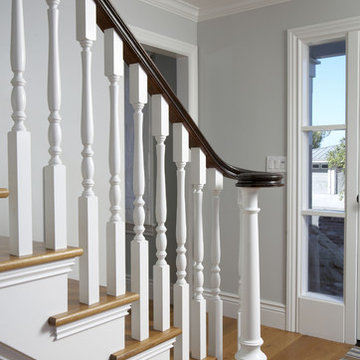
A traditional stair railing
Immagine di una scala a rampa dritta chic di medie dimensioni con pedata in legno e alzata in legno verniciato
Immagine di una scala a rampa dritta chic di medie dimensioni con pedata in legno e alzata in legno verniciato
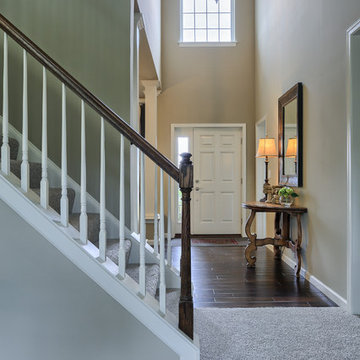
Don’t stare at that closed door too long… you’ll miss the window opening! The staircase and two story entry of the Davenport model at 2701 Box Elder Court, Harrisburg at Autumn Oaks.
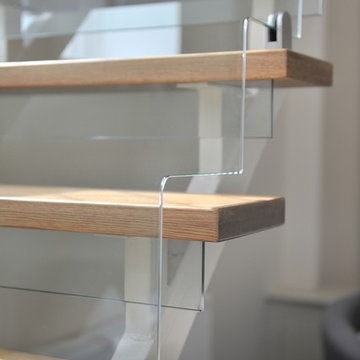
The Elliot family wanted a sleek and modern staircase that was a complete contrast to Carl and Inge’s period home; the Old School House, which dated back to 1861. Here’s how we helped them create it.
Photo Credit: Matt Cant
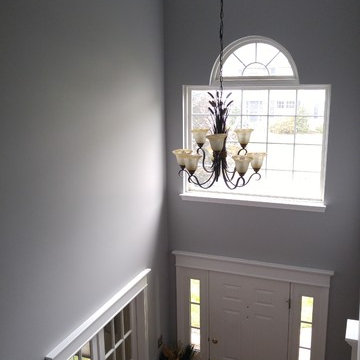
Above Door Trim
Esempio di una scala a rampa dritta tradizionale di medie dimensioni con pedata in legno, alzata in legno e parapetto in legno
Esempio di una scala a rampa dritta tradizionale di medie dimensioni con pedata in legno, alzata in legno e parapetto in legno
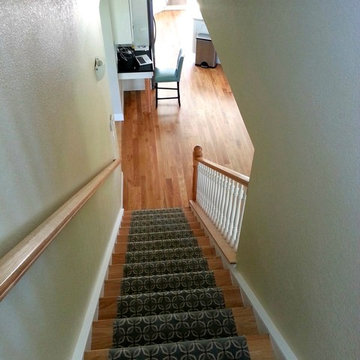
Esempio di una scala a rampa dritta country di medie dimensioni con pedata in moquette e alzata in legno
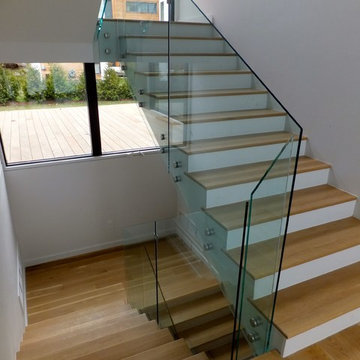
Glass stair rail installed using 1/2"tempered glass and offset mounts by Q-Railing.
The mounting posts were through bolted to the LVL Stringers. The result is a modern, minimalist stair balustrade.
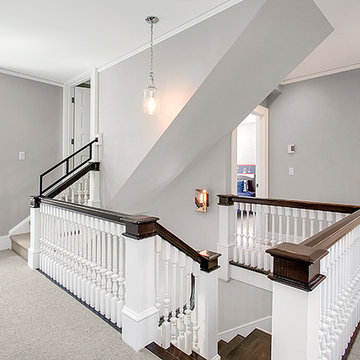
Ispirazione per una scala curva classica di medie dimensioni con pedata in legno e alzata in legno
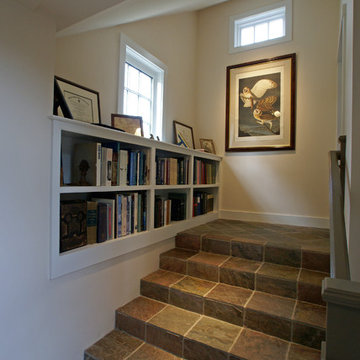
One of the biggest challenges when working on a historic home is how to blend new spaces into the existing structure. For this home – the Boardman Homestead, one of the oldest in Ipswich, Massachusetts – the owners wanted to add a first floor master suite without corrupting the exterior lines of the house. To accomplish this, we designed an independent structure that we connected to the original kitchen via a wing. Expansive, south-facing French doors bring in natural light and open from the bedroom onto a private, wooden patio. Inside, the suite features a wood-burning fireplace, en suite bathroom, and spacious walk-in closet. Combining these elements with a cathedral ceiling and a generous number of large windows creates a space that is open, light, and yet still cozy.
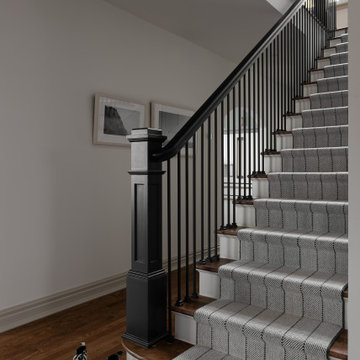
Modern staircase update, wooden floors and runner.
Foto di una scala a rampa dritta moderna di medie dimensioni con pedata in legno, alzata in legno verniciato e parapetto in legno
Foto di una scala a rampa dritta moderna di medie dimensioni con pedata in legno, alzata in legno verniciato e parapetto in legno
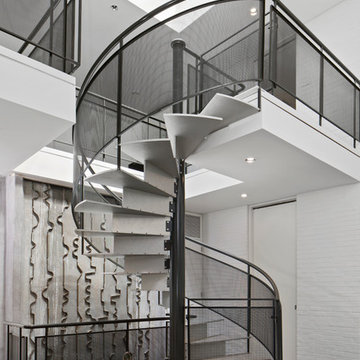
Greg Grupenhof Photography
Ispirazione per una scala a chiocciola minimal di medie dimensioni con pedata in metallo e alzata in metallo
Ispirazione per una scala a chiocciola minimal di medie dimensioni con pedata in metallo e alzata in metallo
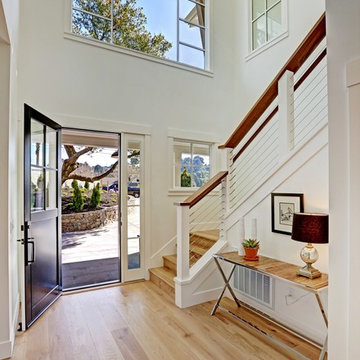
PA has created an elegant Modern Farmhouse design for a farm-to-table lifestyle. This new home is 3400 sf with 5 bedroom, 4 ½ bath and a 3 car garage on very large 26,724 sf lot in Mill Valley with incredible views. Flowing Indoor-outdoor spaces. Light, airy and bright. Fresh, natural contemporary design, with organic inspirations.
Restored original staircase.
Idee per una scala a rampa dritta vittoriana di medie dimensioni con pedata in legno e alzata in legno verniciato
Idee per una scala a rampa dritta vittoriana di medie dimensioni con pedata in legno e alzata in legno verniciato
5.446 Foto di scale grigie di medie dimensioni
9
