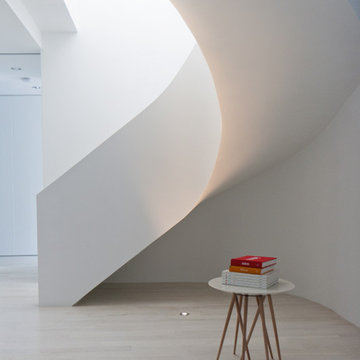5.450 Foto di scale grigie di medie dimensioni
Filtra anche per:
Budget
Ordina per:Popolari oggi
81 - 100 di 5.450 foto
1 di 3
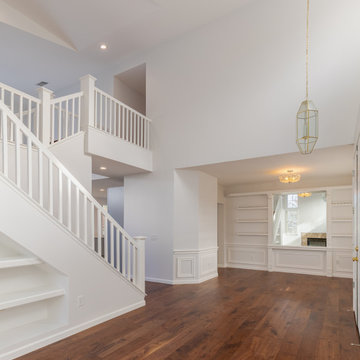
Explore Bayside Home Improvement LLC's comprehensive Home Remodeling Project in Phoenix, AZ. Our meticulous approach to renovation ensures every aspect of your home is rejuvenated to perfection. From essential spaces like bathrooms and kitchens to intricate details such as closets, staircases, and fireplaces, we offer a complete range of remodeling services. Trust our team to deliver impeccable results, tailored to enhance your living environment. Join us as we redefine luxury living in Phoenix, Arizona.
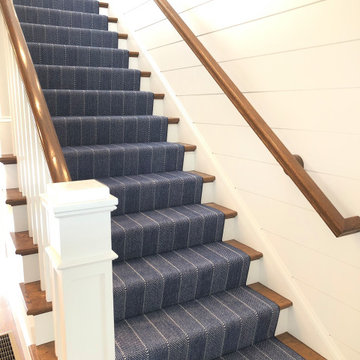
Beautiful Stark carpet installed on a staircase in a Cape Cod home in dark navy blue pattern adding a pop of color, pattern, and style to the space.
Ispirazione per una scala a rampa dritta stile marino di medie dimensioni con parapetto in legno, pedata in moquette e alzata in marmo
Ispirazione per una scala a rampa dritta stile marino di medie dimensioni con parapetto in legno, pedata in moquette e alzata in marmo
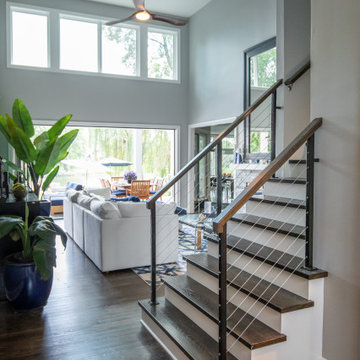
These homeowners are well known to our team as repeat clients and asked us to convert a dated deck overlooking their pool and the lake into an indoor/outdoor living space. A new footer foundation with tile floor was added to withstand the Indiana climate and to create an elegant aesthetic. The existing transom windows were raised and a collapsible glass wall with retractable screens was added to truly bring the outdoor space inside. Overhead heaters and ceiling fans now assist with climate control and a custom TV cabinet was built and installed utilizing motorized retractable hardware to hide the TV when not in use.
As the exterior project was concluding we additionally removed 2 interior walls and french doors to a room to be converted to a game room. We removed a storage space under the stairs leading to the upper floor and installed contemporary stair tread and cable handrail for an updated modern look. The first floor living space is now open and entertainer friendly with uninterrupted flow from inside to outside and is simply stunning.
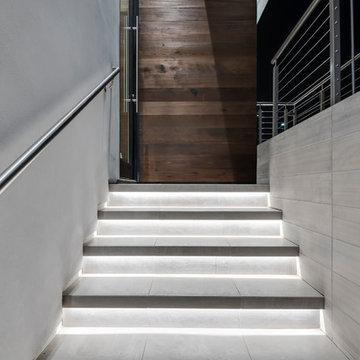
Nader Essa Photography
Foto di una scala a "L" moderna di medie dimensioni con pedata piastrellata, alzata piastrellata e parapetto in metallo
Foto di una scala a "L" moderna di medie dimensioni con pedata piastrellata, alzata piastrellata e parapetto in metallo
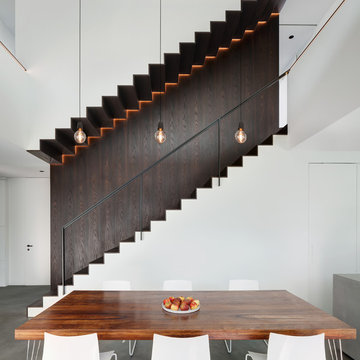
Foto di una scala a rampa dritta design di medie dimensioni con pedata in legno, alzata in legno e parapetto in metallo
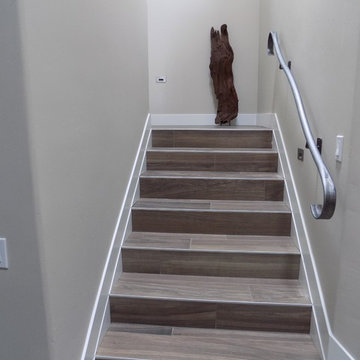
We kept the staircase clean accompanied with a custom iron handrail.
Ispirazione per una scala a "U" contemporanea di medie dimensioni con pedata piastrellata e alzata in legno verniciato
Ispirazione per una scala a "U" contemporanea di medie dimensioni con pedata piastrellata e alzata in legno verniciato
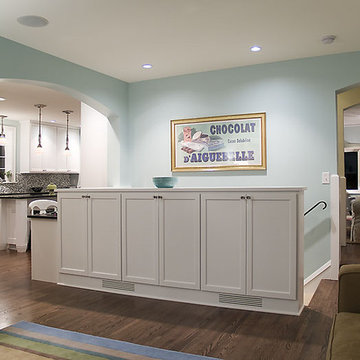
What a view of the Minneapolis skyline from the 2nd story! We put on a 3 story addition on the back of this home to maximize the view!
Ispirazione per una scala a rampa dritta contemporanea di medie dimensioni con parapetto in metallo
Ispirazione per una scala a rampa dritta contemporanea di medie dimensioni con parapetto in metallo
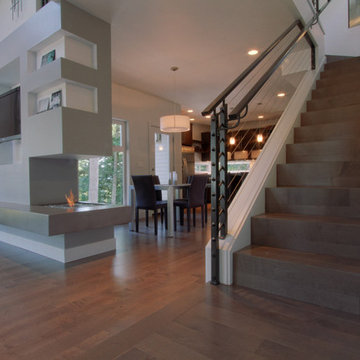
Idee per una scala a "U" minimalista di medie dimensioni con pedata in legno e alzata in legno
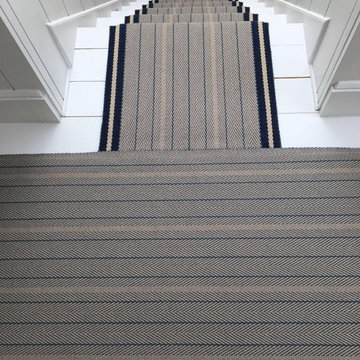
Roger Oates Trent Airforce stair runner carpet fitted to white painted staircase in Barnes London
Ispirazione per una scala a "L" american style di medie dimensioni con pedata in legno, alzata in legno e parapetto in legno
Ispirazione per una scala a "L" american style di medie dimensioni con pedata in legno, alzata in legno e parapetto in legno

This home is designed to be accessible for all three floors of the home via the residential elevator shown in the photo. The elevator runs through the core of the house, from the basement to rooftop deck. Alongside the elevator, the steel and walnut floating stair provides a feature in the space.
Design by: H2D Architecture + Design
www.h2darchitects.com
#kirklandarchitect
#kirklandcustomhome
#kirkland
#customhome
#greenhome
#sustainablehomedesign
#residentialelevator
#concreteflooring
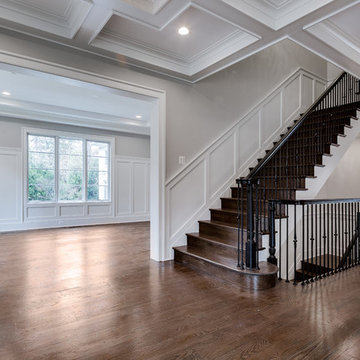
MPI 360
Immagine di una scala a "L" chic di medie dimensioni con pedata in legno, alzata in legno e parapetto in materiali misti
Immagine di una scala a "L" chic di medie dimensioni con pedata in legno, alzata in legno e parapetto in materiali misti
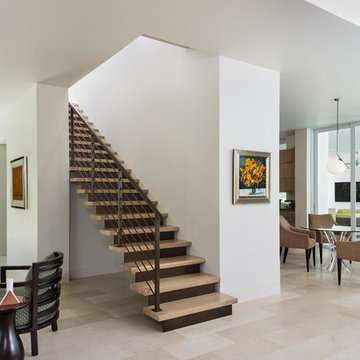
© Lori Hamilton Photography © Lori Hamilton Photography
Idee per una scala a rampa dritta moderna di medie dimensioni con pedata in legno, alzata in metallo e parapetto in metallo
Idee per una scala a rampa dritta moderna di medie dimensioni con pedata in legno, alzata in metallo e parapetto in metallo
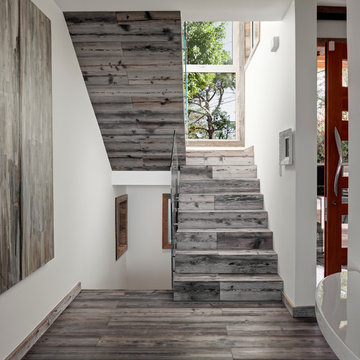
Dana Meilijson
Reclaimed Weathered grey barn board used for stairs and flooring.
Immagine di una scala a "U" design di medie dimensioni con pedata in legno e alzata in legno
Immagine di una scala a "U" design di medie dimensioni con pedata in legno e alzata in legno
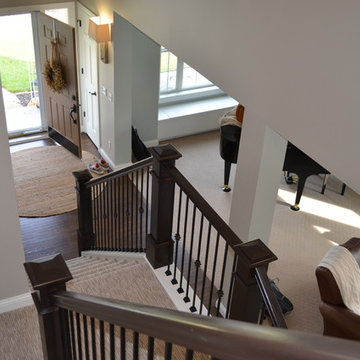
This area really comes together by not drawing too much attention to one item, mixing species and colors really makes for a unique entrance into home.
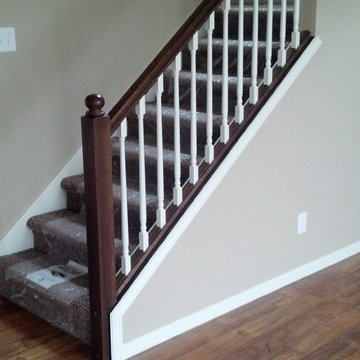
Ispirazione per una scala a rampa dritta tradizionale di medie dimensioni con pedata in moquette e alzata in moquette
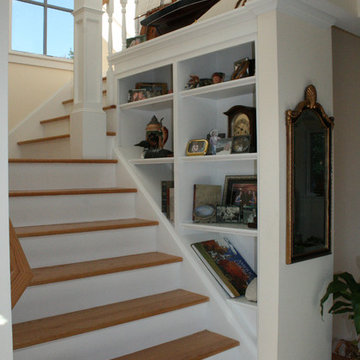
Stair tower allows access to roof deck.
Immagine di una scala a "L" chic di medie dimensioni con pedata in legno e alzata in legno verniciato
Immagine di una scala a "L" chic di medie dimensioni con pedata in legno e alzata in legno verniciato
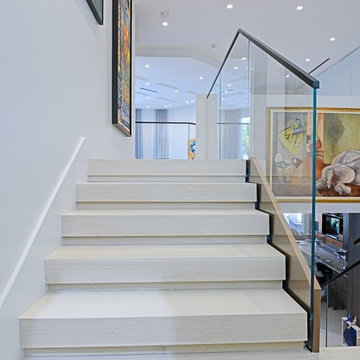
Glass railings continue up the staircase onto the second floor guardrail.
Esempio di una scala a "L" minimalista di medie dimensioni con pedata in legno, nessuna alzata e parapetto in vetro
Esempio di una scala a "L" minimalista di medie dimensioni con pedata in legno, nessuna alzata e parapetto in vetro
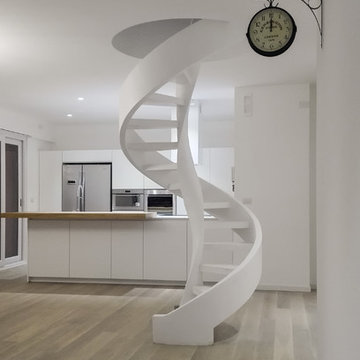
Ispirazione per una scala a chiocciola minimalista di medie dimensioni
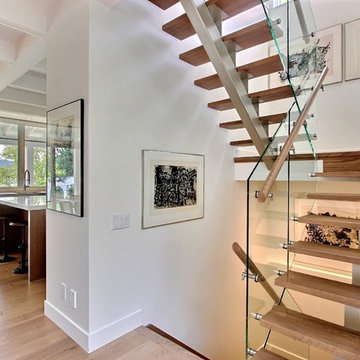
Maison par Construction McKinley
House by Construction McKinley
www.constructionmckinley.com
Foto di una scala sospesa moderna di medie dimensioni con pedata in legno e alzata in metallo
Foto di una scala sospesa moderna di medie dimensioni con pedata in legno e alzata in metallo
5.450 Foto di scale grigie di medie dimensioni
5
