2.584 Foto di scale di medie dimensioni
Filtra anche per:
Budget
Ordina per:Popolari oggi
161 - 180 di 2.584 foto
1 di 3
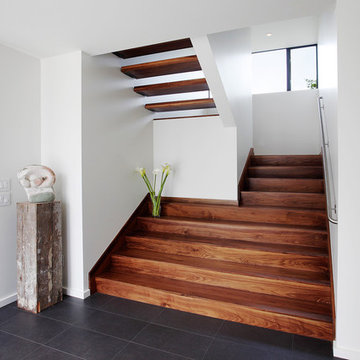
Mark Woods
Idee per una scala a "U" design di medie dimensioni con pedata in legno e alzata in legno
Idee per una scala a "U" design di medie dimensioni con pedata in legno e alzata in legno
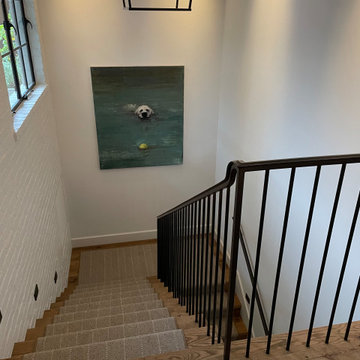
We took this New Zealand wool carpet that has the look of a tailored suit and fabricated a stair runner for a multiple repeat client in Corona del Mar, CA
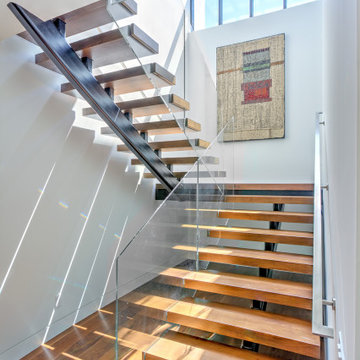
Ispirazione per una scala sospesa costiera di medie dimensioni con pedata in legno, nessuna alzata e parapetto in metallo
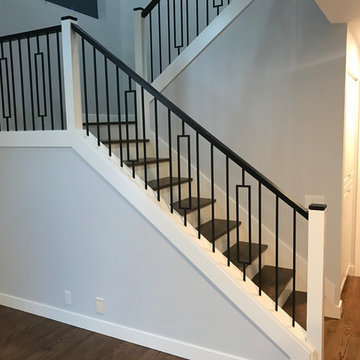
After picture. Replace newels, railings and side trims
Immagine di una scala a "U" minimalista di medie dimensioni con pedata in legno, alzata in legno verniciato e parapetto in legno
Immagine di una scala a "U" minimalista di medie dimensioni con pedata in legno, alzata in legno verniciato e parapetto in legno
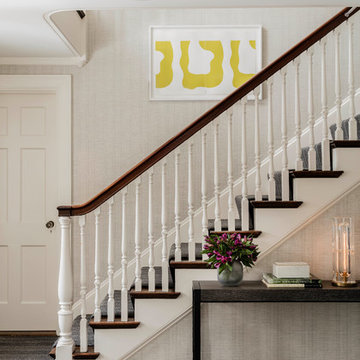
Photography by Michael J. Lee
Idee per una scala a rampa dritta classica di medie dimensioni con pedata in moquette, alzata in moquette e parapetto in legno
Idee per una scala a rampa dritta classica di medie dimensioni con pedata in moquette, alzata in moquette e parapetto in legno
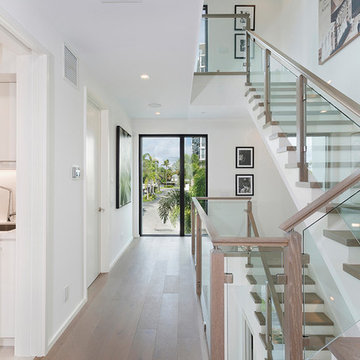
Staircase
Immagine di una scala a "U" moderna di medie dimensioni con pedata in legno, alzata in vetro e parapetto in legno
Immagine di una scala a "U" moderna di medie dimensioni con pedata in legno, alzata in vetro e parapetto in legno

1313- 12 Cliff Road, Highland Park, IL, This new construction lakefront home exemplifies modern luxury living at its finest. Built on the site of the original 1893 Ft. Sheridan Pumping Station, this 4 bedroom, 6 full & 1 half bath home is a dream for any entertainer. Picturesque views of Lake Michigan from every level plus several outdoor spaces where you can enjoy this magnificent setting. The 1st level features an Abruzzo custom chef’s kitchen opening to a double height great room.
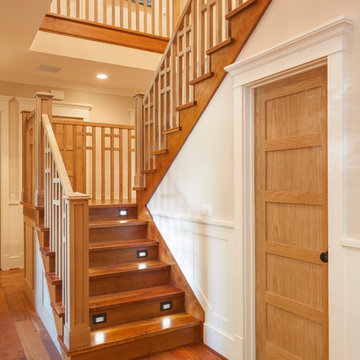
Immagine di una scala a "U" stile americano di medie dimensioni con pedata in legno e alzata in legno
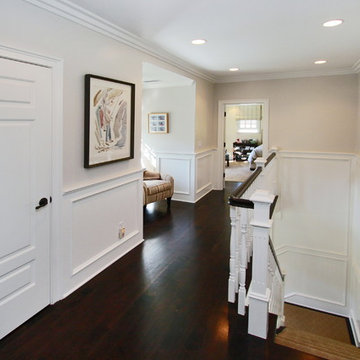
Esempio di una scala a "L" chic di medie dimensioni con pedata in moquette e alzata in moquette
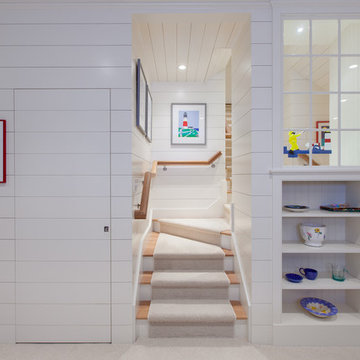
Nantucket Architectural Photography
Ispirazione per una scala costiera di medie dimensioni con pedata in legno e alzata in legno verniciato
Ispirazione per una scala costiera di medie dimensioni con pedata in legno e alzata in legno verniciato
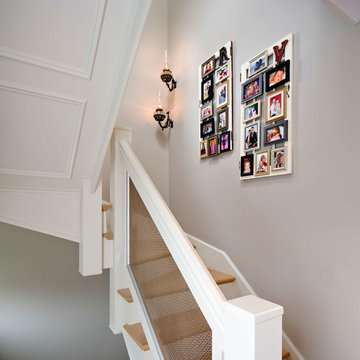
Foto di una scala a "U" classica di medie dimensioni con pedata in legno e alzata in legno verniciato
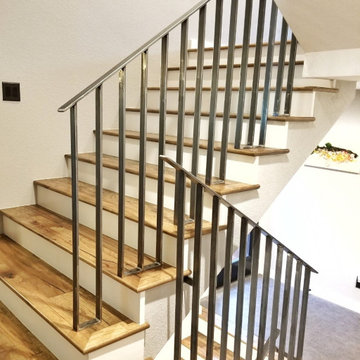
Solid natural finish flat bar railing and handrail
Idee per una scala a "U" scandinava di medie dimensioni con pedata in legno, alzata in legno e parapetto in metallo
Idee per una scala a "U" scandinava di medie dimensioni con pedata in legno, alzata in legno e parapetto in metallo
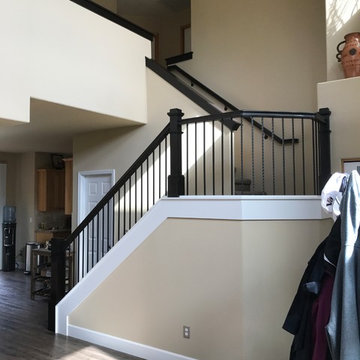
Craftsman handrail shown is finished in our "Dark Chocolate" custom dye spray stain which eliminates blotching produced by wipe on stains, finish is a catalyzed clear lacquer in matte sheen for that "hand rubbed look", wood specie is eastern hard maple for handrail, newel post, wall caps and wall rail. Featured on a custom "Capped style knee wall and 1/2 at walls. Balusters are in satin black and hammered.
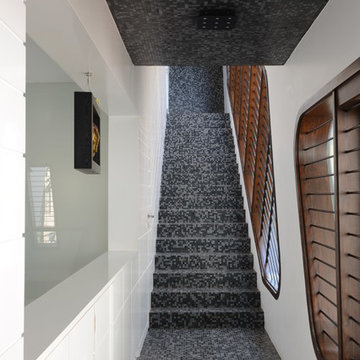
Esempio di una scala a rampa dritta design di medie dimensioni con pedata piastrellata e alzata piastrellata
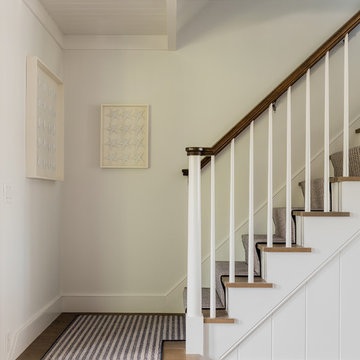
Michael Lee
Ispirazione per una scala a "L" costiera di medie dimensioni con pedata in legno e alzata in legno verniciato
Ispirazione per una scala a "L" costiera di medie dimensioni con pedata in legno e alzata in legno verniciato
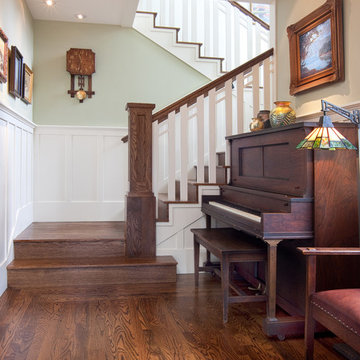
Ispirazione per una scala curva american style di medie dimensioni con pedata in legno, alzata in legno e parapetto in legno
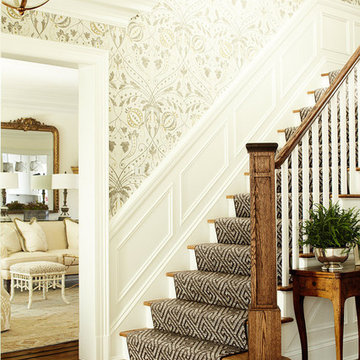
Transitional foyer and staircase.
Esempio di una scala a rampa dritta tradizionale di medie dimensioni con pedata in legno e alzata in legno verniciato
Esempio di una scala a rampa dritta tradizionale di medie dimensioni con pedata in legno e alzata in legno verniciato
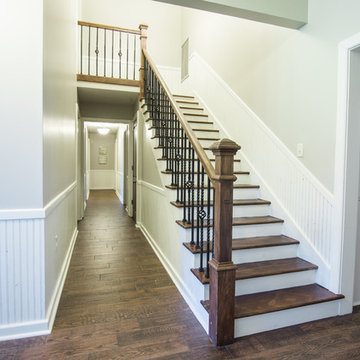
The entryway leads into the home with soft muted colors on the walls and original wainscot. The unfinished substrate of the staircase had been built originally
with incorrect measurements. The stairs had to be completely deconstructed and rebuilt from the ground up. New stair risers and treads coordinate with decorative metal spindles and banisters. The dining room was converted to a home office and updated with fresh paint colors, lighting and the elimination of unutilized French doors.
Photo Credit- Sharperphoto
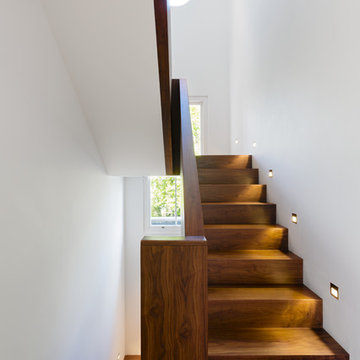
Andrew Beesley
Immagine di una scala a "U" minimal di medie dimensioni con pedata in legno e alzata in legno
Immagine di una scala a "U" minimal di medie dimensioni con pedata in legno e alzata in legno

FAMILY HOME IN SURREY
The architectural remodelling, fitting out and decoration of a lovely semi-detached Edwardian house in Weybridge, Surrey.
We were approached by an ambitious couple who’d recently sold up and moved out of London in pursuit of a slower-paced life in Surrey. They had just bought this house and already had grand visions of transforming it into a spacious, classy family home.
Architecturally, the existing house needed a complete rethink. It had lots of poky rooms with a small galley kitchen, all connected by a narrow corridor – the typical layout of a semi-detached property of its era; dated and unsuitable for modern life.
MODERNIST INTERIOR ARCHITECTURE
Our plan was to remove all of the internal walls – to relocate the central stairwell and to extend out at the back to create one giant open-plan living space!
To maximise the impact of this on entering the house, we wanted to create an uninterrupted view from the front door, all the way to the end of the garden.
Working closely with the architect, structural engineer, LPA and Building Control, we produced the technical drawings required for planning and tendering and managed both of these stages of the project.
QUIRKY DESIGN FEATURES
At our clients’ request, we incorporated a contemporary wall mounted wood burning stove in the dining area of the house, with external flue and dedicated log store.
The staircase was an unusually simple design, with feature LED lighting, designed and built as a real labour of love (not forgetting the secret cloak room inside!)
The hallway cupboards were designed with asymmetrical niches painted in different colours, backlit with LED strips as a central feature of the house.
The side wall of the kitchen is broken up by three slot windows which create an architectural feel to the space.
2.584 Foto di scale di medie dimensioni
9