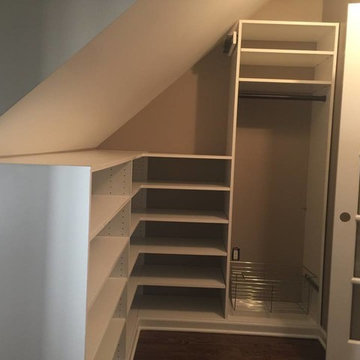2.584 Foto di scale di medie dimensioni
Filtra anche per:
Budget
Ordina per:Popolari oggi
121 - 140 di 2.584 foto
1 di 3
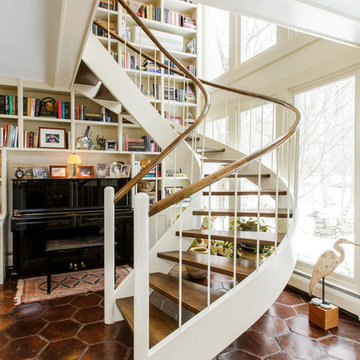
The Imagesmiths
Ispirazione per una scala curva country di medie dimensioni con pedata in legno, nessuna alzata e parapetto in materiali misti
Ispirazione per una scala curva country di medie dimensioni con pedata in legno, nessuna alzata e parapetto in materiali misti
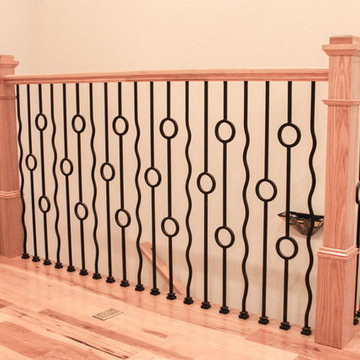
This unique balustrade system was cut to the exact specifications provided by project’s builder/owner and it is now featured in his large and gorgeous living area. These ornamental structure create stylish spatial boundaries and provide structural support; it amplifies the look of the space and elevate the décor of this custom home. CSC 1976-2020 © Century Stair Company ® All rights reserved.
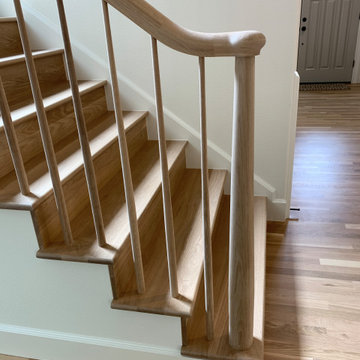
Custom tapered newel, balusters and railings
Immagine di una scala a "U" minimalista di medie dimensioni con pedata in legno, alzata in legno e parapetto in legno
Immagine di una scala a "U" minimalista di medie dimensioni con pedata in legno, alzata in legno e parapetto in legno
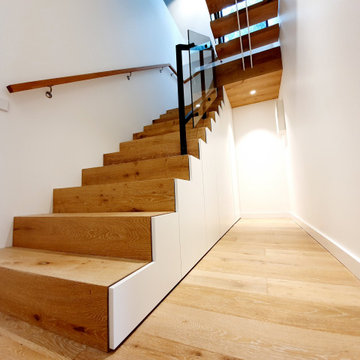
Immagine di una scala sospesa minimal di medie dimensioni con pedata in legno, alzata in legno e parapetto in materiali misti
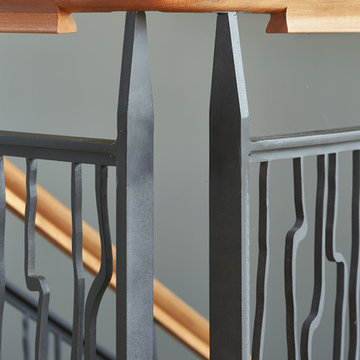
The stair has steel structure and laser-cut steel railings. The treads are solid oak. The railing design is based on hand-drawn ink brush lines.
Photo: Benjamin Benschneider
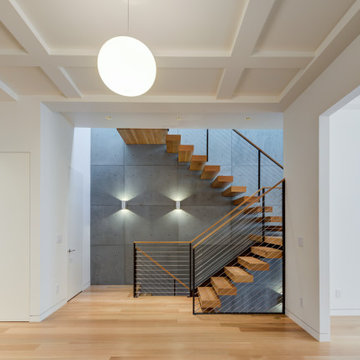
Foto di una scala sospesa minimalista di medie dimensioni con pedata in legno, nessuna alzata, parapetto in cavi e pannellatura

Immagine di una scala curva minimalista di medie dimensioni con pedata in legno, alzata in legno e parapetto in legno
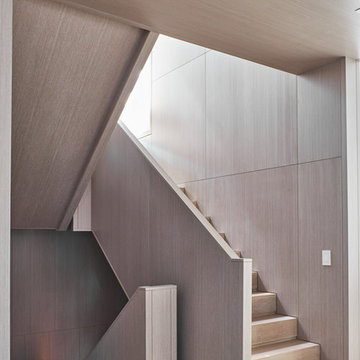
Immagine di una scala a "U" design di medie dimensioni con pedata in legno, alzata in legno e parapetto in legno
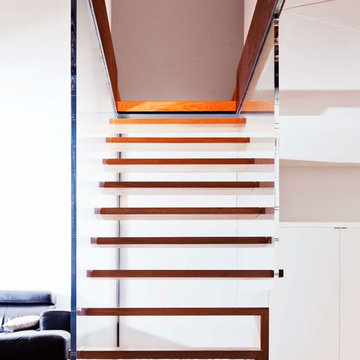
studio 5.56
Idee per una scala sospesa design di medie dimensioni con pedata in legno e nessuna alzata
Idee per una scala sospesa design di medie dimensioni con pedata in legno e nessuna alzata
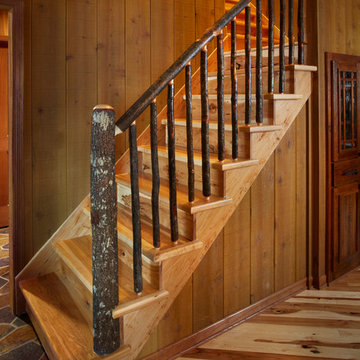
Foto di una scala a "L" stile rurale di medie dimensioni con pedata in legno e alzata in legno
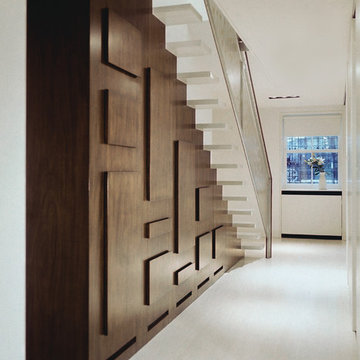
Catherine Tighe
Ispirazione per una scala sospesa minimal di medie dimensioni con pedata in legno e alzata in legno
Ispirazione per una scala sospesa minimal di medie dimensioni con pedata in legno e alzata in legno

Photography by Paul Dyer
Esempio di una scala a rampa dritta minimal di medie dimensioni con pedata in legno, alzata in legno e parapetto in metallo
Esempio di una scala a rampa dritta minimal di medie dimensioni con pedata in legno, alzata in legno e parapetto in metallo
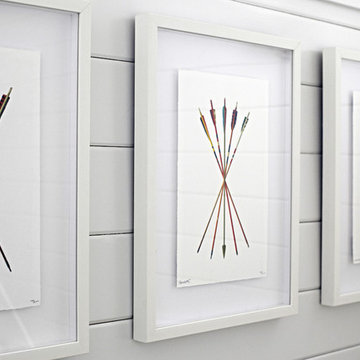
Interior Architecture, Interior Design, Art Curation, and Custom Millwork & Furniture Design by Chango & Co.
Construction by Siano Brothers Contracting
Photography by Jacob Snavely
See the full feature inside Good Housekeeping

interior designer: Kathryn Smith
Esempio di una scala a "L" country di medie dimensioni con pedata in legno, alzata in legno verniciato e parapetto in materiali misti
Esempio di una scala a "L" country di medie dimensioni con pedata in legno, alzata in legno verniciato e parapetto in materiali misti

A custom designed and built floating staircase with stainless steel railings and custom bamboo stair treads. This custom home was designed and built by Meadowlark Design+Build in Ann Arbor, Michigan.
Photography by Dana Hoff Photography
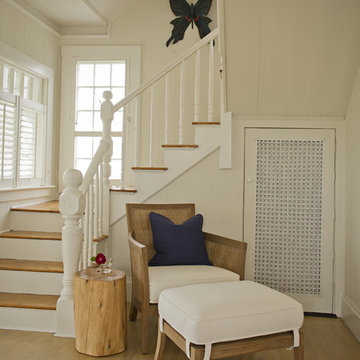
Esempio di una scala a "L" classica di medie dimensioni con pedata in legno e alzata in legno verniciato
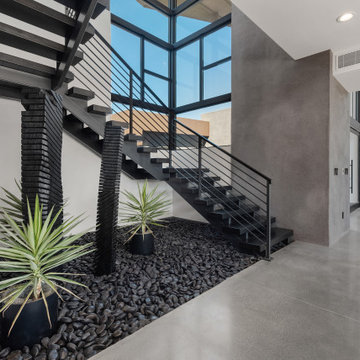
Esempio di una scala a "U" design di medie dimensioni con pedata in metallo, alzata in metallo e parapetto in metallo
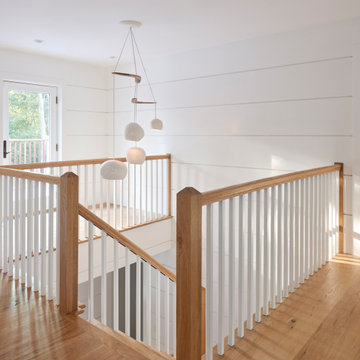
The custom designed shiplap begins in the first floor foyer and continues up the stairs to the second floor landing.
Esempio di una scala a "L" stile marinaro di medie dimensioni con pedata in legno, alzata in legno e parapetto in legno
Esempio di una scala a "L" stile marinaro di medie dimensioni con pedata in legno, alzata in legno e parapetto in legno
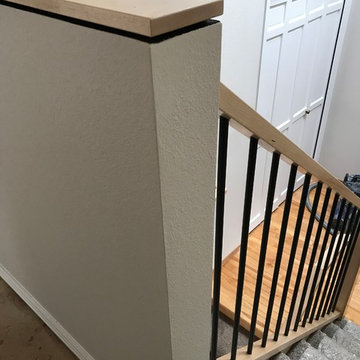
We applied a 1/4" material on top of half wall, painted it black and 3/4' Maple trim board on top. This creates a shadow line.
Portland Stair Company
2.584 Foto di scale di medie dimensioni
7
