2.584 Foto di scale di medie dimensioni
Filtra anche per:
Budget
Ordina per:Popolari oggi
61 - 80 di 2.584 foto
1 di 3
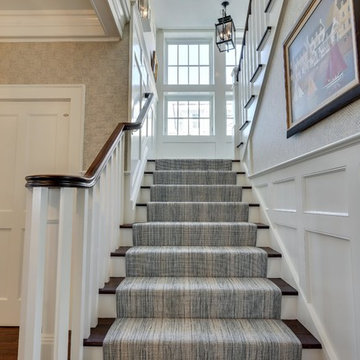
Motion City Media
Esempio di una scala a "L" di medie dimensioni con pedata in moquette, alzata in moquette e parapetto in legno
Esempio di una scala a "L" di medie dimensioni con pedata in moquette, alzata in moquette e parapetto in legno
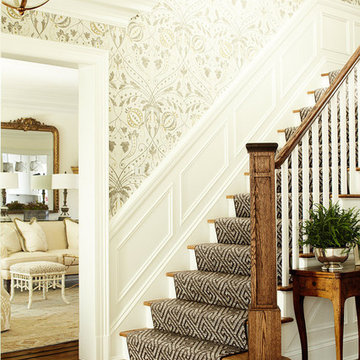
Transitional foyer and staircase.
Esempio di una scala a rampa dritta tradizionale di medie dimensioni con pedata in legno e alzata in legno verniciato
Esempio di una scala a rampa dritta tradizionale di medie dimensioni con pedata in legno e alzata in legno verniciato
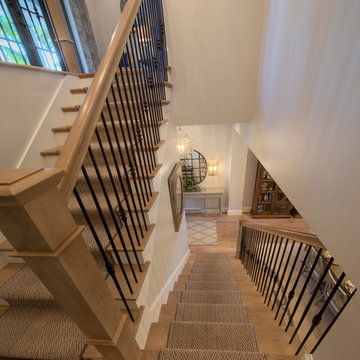
Gulf Building recently completed the “ New Orleans Chic” custom Estate in Fort Lauderdale, Florida. The aptly named estate stays true to inspiration rooted from New Orleans, Louisiana. The stately entrance is fueled by the column’s, welcoming any guest to the future of custom estates that integrate modern features while keeping one foot in the past. The lamps hanging from the ceiling along the kitchen of the interior is a chic twist of the antique, tying in with the exposed brick overlaying the exterior. These staple fixtures of New Orleans style, transport you to an era bursting with life along the French founded streets. This two-story single-family residence includes five bedrooms, six and a half baths, and is approximately 8,210 square feet in size. The one of a kind three car garage fits his and her vehicles with ample room for a collector car as well. The kitchen is beautifully appointed with white and grey cabinets that are overlaid with white marble countertops which in turn are contrasted by the cool earth tones of the wood floors. The coffered ceilings, Armoire style refrigerator and a custom gunmetal hood lend sophistication to the kitchen. The high ceilings in the living room are accentuated by deep brown high beams that complement the cool tones of the living area. An antique wooden barn door tucked in the corner of the living room leads to a mancave with a bespoke bar and a lounge area, reminiscent of a speakeasy from another era. In a nod to the modern practicality that is desired by families with young kids, a massive laundry room also functions as a mudroom with locker style cubbies and a homework and crafts area for kids. The custom staircase leads to another vintage barn door on the 2nd floor that opens to reveal provides a wonderful family loft with another hidden gem: a secret attic playroom for kids! Rounding out the exterior, massive balconies with French patterned railing overlook a huge backyard with a custom pool and spa that is secluded from the hustle and bustle of the city.
All in all, this estate captures the perfect modern interpretation of New Orleans French traditional design. Welcome to New Orleans Chic of Fort Lauderdale, Florida!

The entire first floor is oriented toward an expansive row of windows overlooking Lake Champlain. Radiant heated polished concrete floors compliment white oak detailing and painted cabinetry. A scandinavian-style slatted wood stairwell keeps the space airy and helps preserve sight lines to the water from the entry.
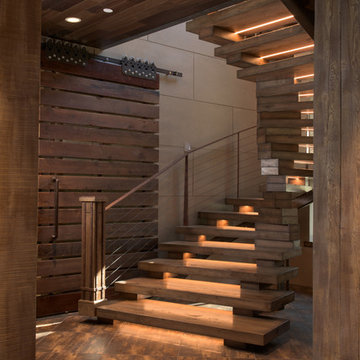
Idee per una scala a chiocciola stile rurale di medie dimensioni con pedata in legno, nessuna alzata e parapetto in cavi
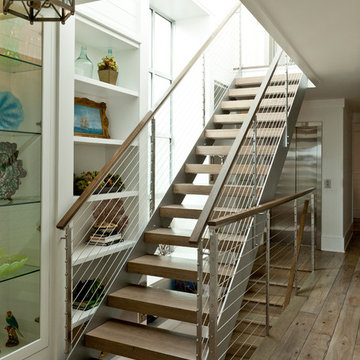
Mark Lohman Photography
Ispirazione per una scala a rampa dritta costiera di medie dimensioni con pedata in legno, nessuna alzata e parapetto in cavi
Ispirazione per una scala a rampa dritta costiera di medie dimensioni con pedata in legno, nessuna alzata e parapetto in cavi
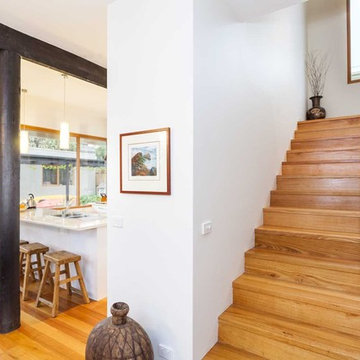
DE atelier Architects. Hardwood timber stairs to match hardwood floor. Dark stained original timber poles beautifully contrast with ash blonde timber floors.
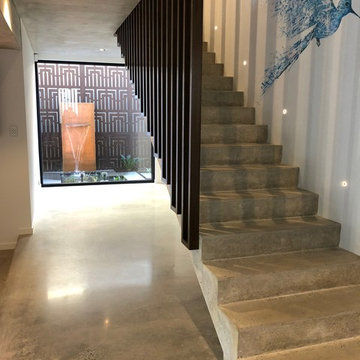
Foto di una scala a rampa dritta industriale di medie dimensioni con pedata in cemento, alzata in cemento e parapetto in legno
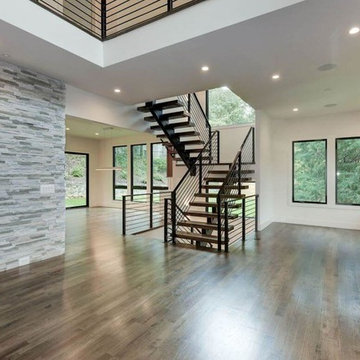
Immagine di una scala sospesa contemporanea di medie dimensioni con pedata in legno, nessuna alzata e parapetto in metallo
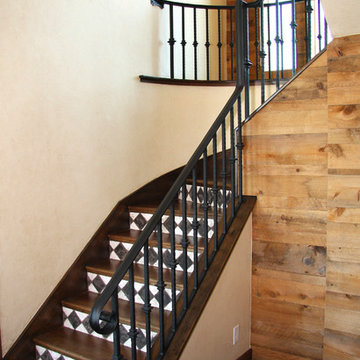
Sharee Allison
Idee per una scala curva stile rurale di medie dimensioni con pedata in legno e alzata piastrellata
Idee per una scala curva stile rurale di medie dimensioni con pedata in legno e alzata piastrellata
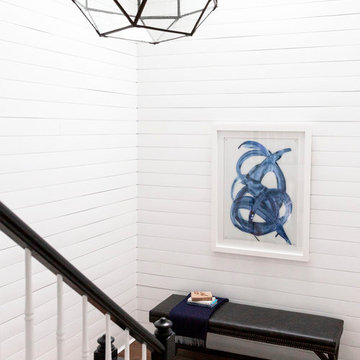
Esempio di una scala a "L" minimal di medie dimensioni con pedata in legno, alzata in legno e parapetto in legno
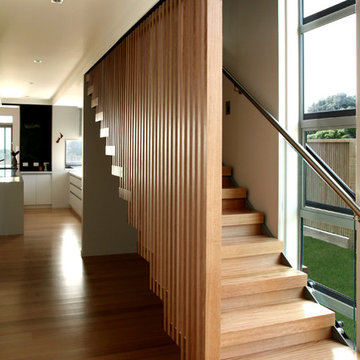
This stunning stairwell was designed by Vorstermans Architects Ltd! The open side of the stair is suspended from the ceiling and supported by the vertical timber slats. The timber used was Tasmanian Oak which has been clear finished to enhance its natural beauty.
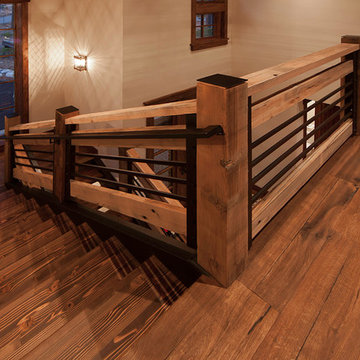
Tim Stone
Foto di una scala a "U" tradizionale di medie dimensioni con pedata in legno e nessuna alzata
Foto di una scala a "U" tradizionale di medie dimensioni con pedata in legno e nessuna alzata
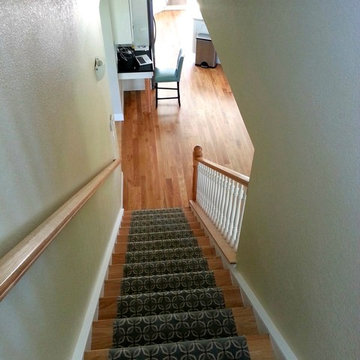
Esempio di una scala a rampa dritta country di medie dimensioni con pedata in moquette e alzata in legno
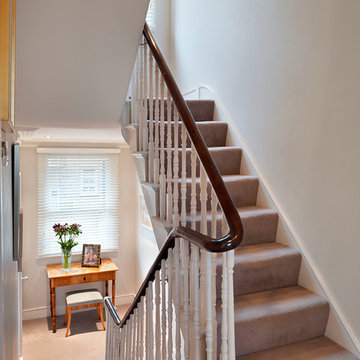
TylerMandic Ltd
Idee per una scala a chiocciola vittoriana di medie dimensioni con pedata in moquette e alzata in moquette
Idee per una scala a chiocciola vittoriana di medie dimensioni con pedata in moquette e alzata in moquette
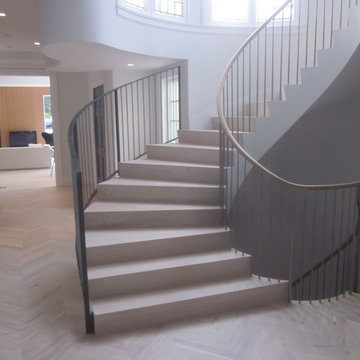
Michael B. McMinn
Esempio di una scala a chiocciola minimalista di medie dimensioni con pedata in legno e alzata in legno
Esempio di una scala a chiocciola minimalista di medie dimensioni con pedata in legno e alzata in legno
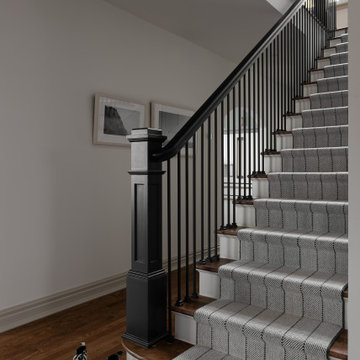
Modern staircase update, wooden floors and runner.
Foto di una scala a rampa dritta moderna di medie dimensioni con pedata in legno, alzata in legno verniciato e parapetto in legno
Foto di una scala a rampa dritta moderna di medie dimensioni con pedata in legno, alzata in legno verniciato e parapetto in legno
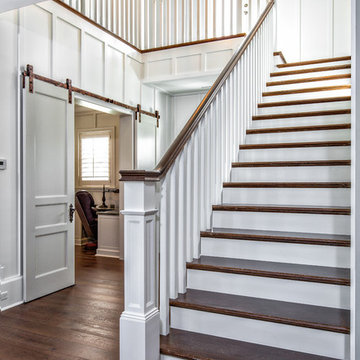
British West Indies Architecture
Architectural Photography - Ron Rosenzweig
Idee per una scala stile marinaro di medie dimensioni
Idee per una scala stile marinaro di medie dimensioni
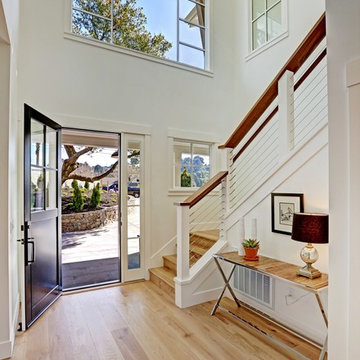
PA has created an elegant Modern Farmhouse design for a farm-to-table lifestyle. This new home is 3400 sf with 5 bedroom, 4 ½ bath and a 3 car garage on very large 26,724 sf lot in Mill Valley with incredible views. Flowing Indoor-outdoor spaces. Light, airy and bright. Fresh, natural contemporary design, with organic inspirations.
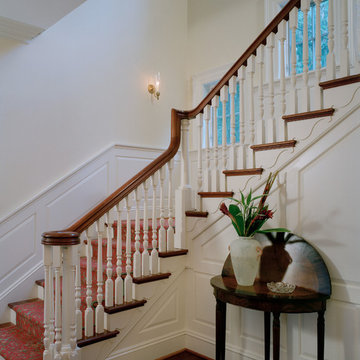
Entry Hall Stair
Esempio di una scala a "L" tradizionale di medie dimensioni con pedata in legno, alzata in legno e parapetto in legno
Esempio di una scala a "L" tradizionale di medie dimensioni con pedata in legno, alzata in legno e parapetto in legno
2.584 Foto di scale di medie dimensioni
4