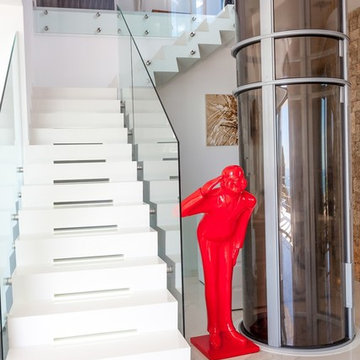6.407 Foto di scale contemporanee
Filtra anche per:
Budget
Ordina per:Popolari oggi
81 - 100 di 6.407 foto
1 di 3

Damien Delburg
Immagine di una scala a "L" minimal con pedata in legno, nessuna alzata e parapetto in metallo
Immagine di una scala a "L" minimal con pedata in legno, nessuna alzata e parapetto in metallo

夕景に映える街角の家|ソラに続く階段
Immagine di una scala a rampa dritta design di medie dimensioni con pedata in legno e alzata in legno
Immagine di una scala a rampa dritta design di medie dimensioni con pedata in legno e alzata in legno
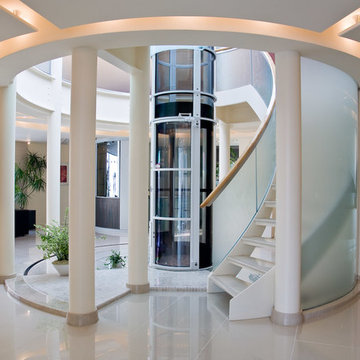
Foto di una grande scala curva minimal con pedata acrillica, nessuna alzata e parapetto in vetro
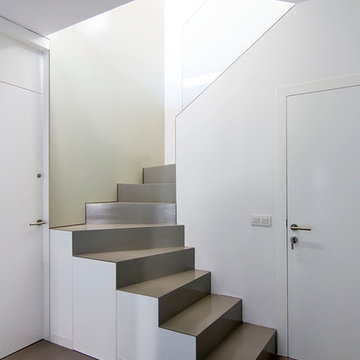
Ispirazione per una scala curva design di medie dimensioni con pedata in metallo e alzata in metallo
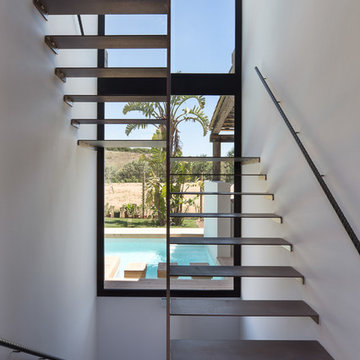
Simon Garcia | arqfoto.com
Idee per una scala a "U" minimal di medie dimensioni con pedata in metallo e nessuna alzata
Idee per una scala a "U" minimal di medie dimensioni con pedata in metallo e nessuna alzata
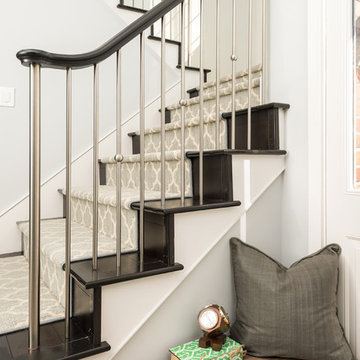
Close-up shot of custom stainless steel stairway railing. Photo by Exceptional Frames.
Foto di una scala a "U" minimal di medie dimensioni con pedata in legno e alzata in legno
Foto di una scala a "U" minimal di medie dimensioni con pedata in legno e alzata in legno
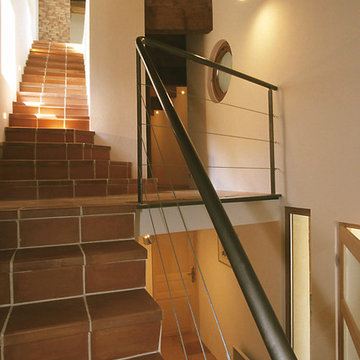
Foto di una grande scala a rampa dritta contemporanea con pedata in legno e alzata in legno
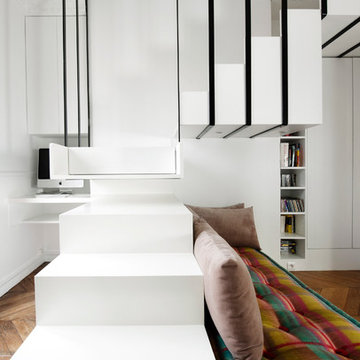
photo: Elodie Raveau
Foto di una scala a "L" minimal di medie dimensioni con pedata in legno
Foto di una scala a "L" minimal di medie dimensioni con pedata in legno
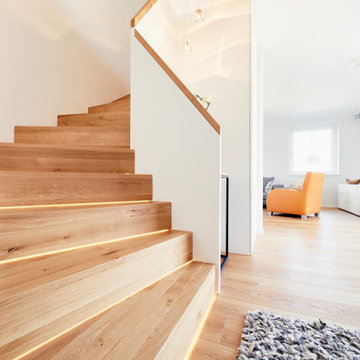
Esempio di una piccola scala curva minimal con pedata in legno, alzata in legno e parapetto in legno
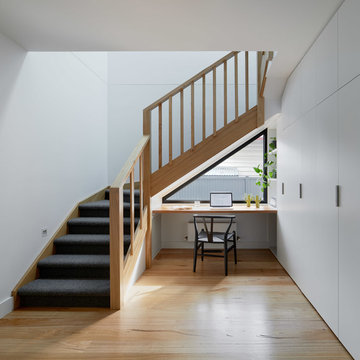
Tatjana Plitt
Esempio di una grande scala a "L" minimal con pedata in moquette, alzata in moquette e parapetto in legno
Esempio di una grande scala a "L" minimal con pedata in moquette, alzata in moquette e parapetto in legno
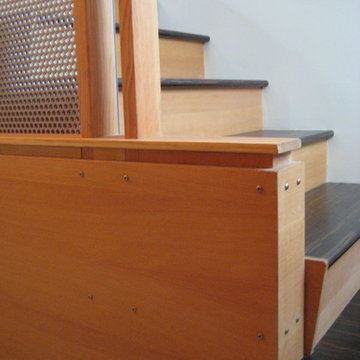
Reclaimed anodized aluminum panels, birch plywood, and carbonized bamboo were used to articulate the new staircase.
Idee per una scala a rampa dritta minimal di medie dimensioni con pedata in legno, alzata in legno e parapetto in metallo
Idee per una scala a rampa dritta minimal di medie dimensioni con pedata in legno, alzata in legno e parapetto in metallo
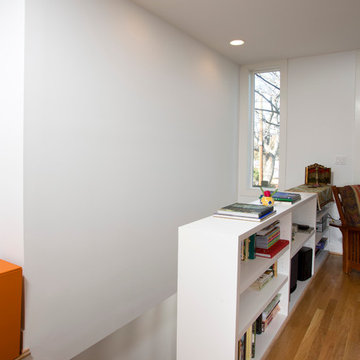
Greg Hadley
Foto di una scala a rampa dritta design di medie dimensioni con pedata in legno e alzata in legno
Foto di una scala a rampa dritta design di medie dimensioni con pedata in legno e alzata in legno
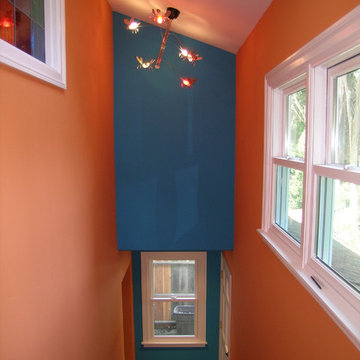
Blue orange and white enliven the narrow stair. Large windows let in light - a colorful multi-paned window transfers that light into the small office that shares a wall.
A playful light fixture by Tech Lighting lights up the space with "Bugs"
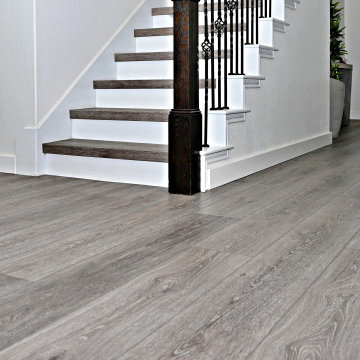
Modern and spacious. A light grey wire-brush serves as the perfect canvas for almost any contemporary space. Modern and spacious. A light grey wire-brush serves as the perfect canvas for almost any contemporary space.

The main internal feature of the house, the design of the floating staircase involved extensive days working together with a structural engineer to refine so that each solid timber stair tread sat perfectly in between long vertical timber battens without the need for stair stringers. This unique staircase was intended to give a feeling of lightness to complement the floating facade and continuous flow of internal spaces.
The warm timber of the staircase continues throughout the refined, minimalist interiors, with extensive use for flooring, kitchen cabinetry and ceiling, combined with luxurious marble in the bathrooms and wrapping the high-ceilinged main bedroom in plywood panels with 10mm express joints.
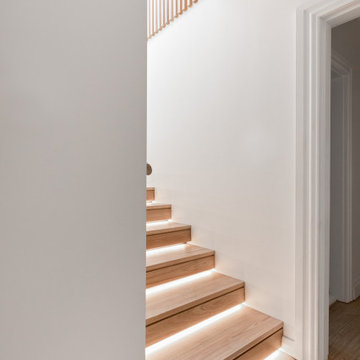
Foto di una scala a "U" contemporanea di medie dimensioni con pedata in legno, alzata in legno e parapetto in legno
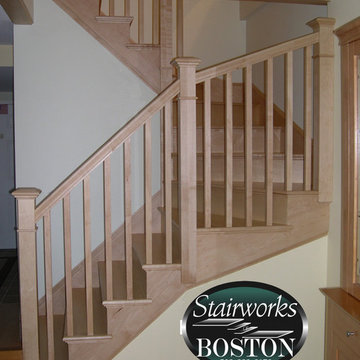
Ispirazione per una piccola scala a "U" contemporanea con pedata in legno e alzata in legno
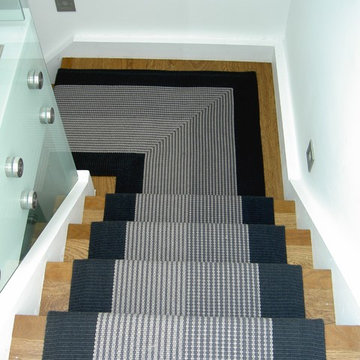
Esempio di una scala design di medie dimensioni con pedata in moquette e alzata in moquette
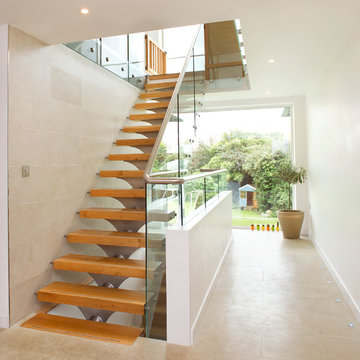
A contemporary home design for clients that featured south-facing balconies maximising the sea views, whilst also creating a blend of outdoor and indoor rooms. The spacious and light interior incorporates a central staircase with floating stairs and glazed balustrades.
Revealed wood beams against the white contemporary interior, along with the wood burner, add traditional touches to the home, juxtaposing the old and the new.
Photographs: Alison White
6.407 Foto di scale contemporanee
5
