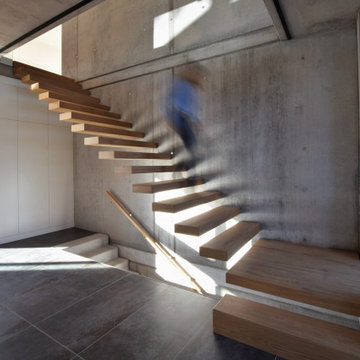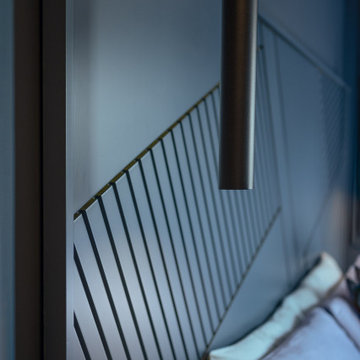219 Foto di scale contemporanee con boiserie
Filtra anche per:
Budget
Ordina per:Popolari oggi
21 - 40 di 219 foto
1 di 3
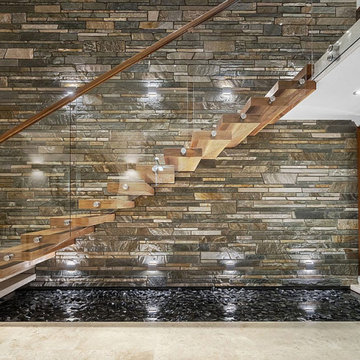
Foto di una scala a rampa dritta minimal di medie dimensioni con pedata in legno, alzata in legno, parapetto in vetro e boiserie
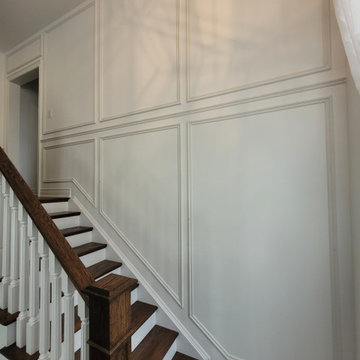
The flow of the design continues within the staircase, which is a showpiece from the main level. Proclaiming creative beauty, this well put together trim design captures attention without shouting or looking too busy.
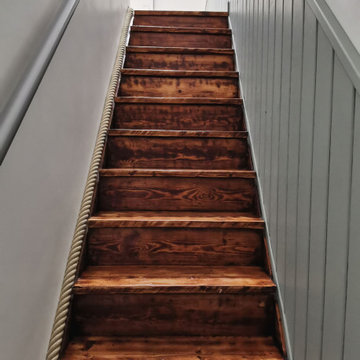
Ispirazione per una scala a rampa dritta minimal con pedata in legno, alzata in legno e boiserie
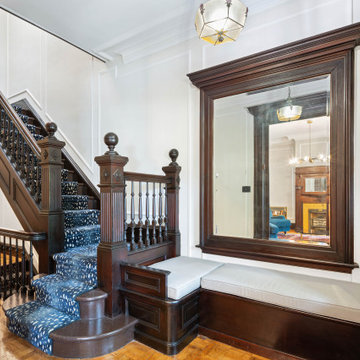
Immagine di una grande scala a "L" minimal con pedata in moquette, alzata in moquette, parapetto in legno e boiserie
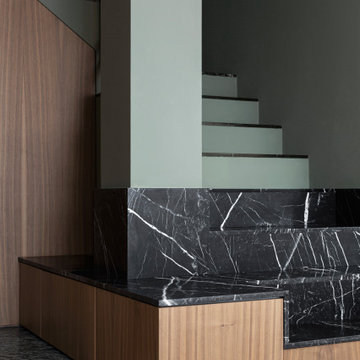
La scala esistente è stata rivestita in marmo nero marquinia, alla base il mobile del soggiorno abbraccia la scala e arriva a completarsi nel mobile del'ingresso. Pareti verdi e pavimento ingresso in marmo verde alpi
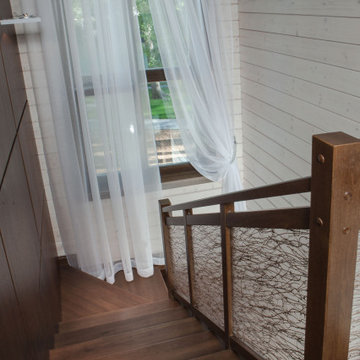
По индивидуальному заказу в доме была реализована современная лестница из массива дуба со стеклянным ограждением с виноградной лозой.
Кроме того, на нашем производстве были изготовлены: стеновые панели из дерева и декоративные потолочные балки.
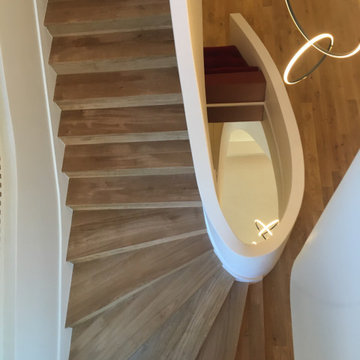
Nous avons choisi de dessiner les bureaux à l’image du magazine Beaux-Arts : un support neutre sur une trame contemporaine, un espace modulable dont le contenu change mensuellement.
Les cadres au mur sont des pages blanches dans lesquelles des œuvres peuvent prendre place. Pour les mettre en valeur, nous avons choisi un blanc chaud dans l’intégralité des bureaux, afin de créer un espace clair et lumineux.
La rampe d’escalier devait contraster avec le chêne déjà présent au sol, que nous avons prolongé à la verticale sur les murs pour que le visiteur lève la tête et que sont regard soit attiré par les œuvres exposées.
Une belle entrée, majestueuse, nous sommes dans le volume respirant de l’accueil. Nous sommes chez « Les Beaux-Arts Magazine ».
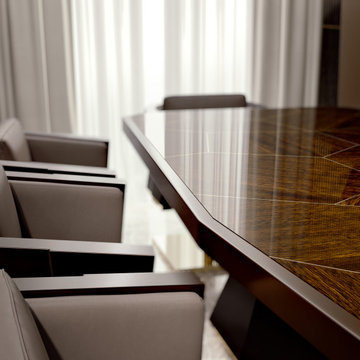
A luxurious seaside estate, designed for summer vacation and to stand out from the rest. Luxury is the style, quality is the key.
Immagine di una grande scala contemporanea con boiserie
Immagine di una grande scala contemporanea con boiserie
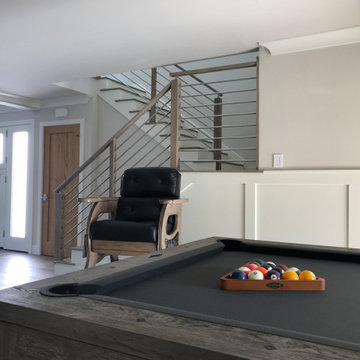
Solid Block treads with wrapped stringers. Tri level home took a few months to complete. No trim was added. or used on the staircase.
Foto di una scala minimal di medie dimensioni con parapetto in materiali misti e boiserie
Foto di una scala minimal di medie dimensioni con parapetto in materiali misti e boiserie
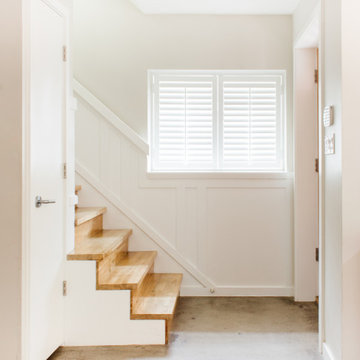
Ispirazione per una piccola scala a "L" design con pedata in legno, alzata in legno, parapetto in legno e boiserie
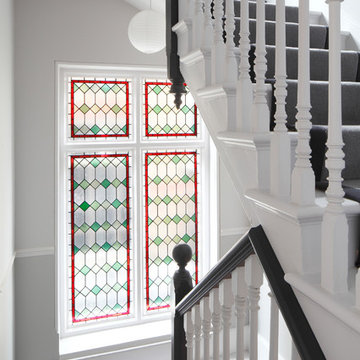
Bedwardine Road is our epic renovation and extension of a vast Victorian villa in Crystal Palace, south-east London.
Traditional architectural details such as flat brick arches and a denticulated brickwork entablature on the rear elevation counterbalance a kitchen that feels like a New York loft, complete with a polished concrete floor, underfloor heating and floor to ceiling Crittall windows.
Interiors details include as a hidden “jib” door that provides access to a dressing room and theatre lights in the master bathroom.
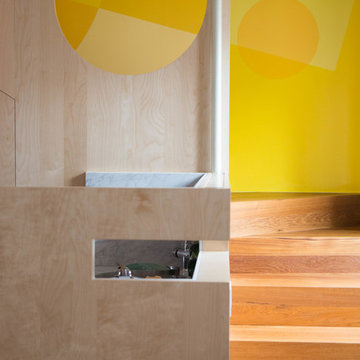
Idee per una scala a "L" minimal di medie dimensioni con pedata in legno, alzata in legno, parapetto in legno e boiserie
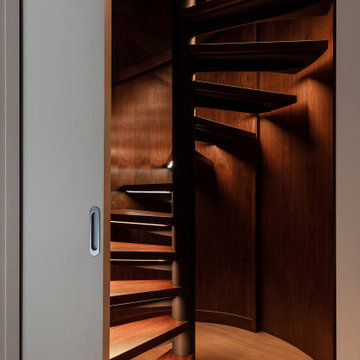
Immagine di una grande scala a chiocciola minimal con pedata in legno, nessuna alzata, parapetto in legno e boiserie
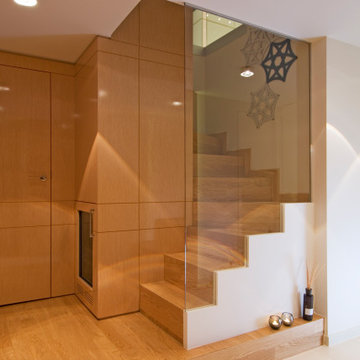
Idee per una scala curva minimal di medie dimensioni con pedata in legno, alzata in legno, parapetto in vetro e boiserie
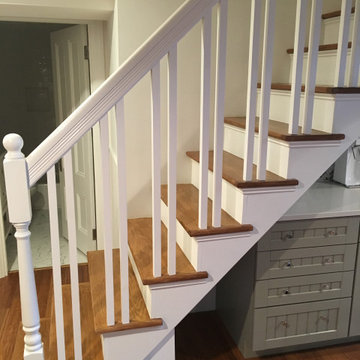
Cluttered, dark, and chilly basements can be daunting spaces for remodeling. They tend to get filled with every old and unwanted item in the house from worn out furniture to childhood memorabilia .This basement was a really challenging task and we succeed to create really cozy, warm, and inviting atmosphere—not like a basement at all. The work involved was extensive, from the foundation to new molding. Our aim was to create a unique space that would be as enjoyable as the rest of this home. We utilized the odd space under the stairs by incorporating a wet bar. We installed TV screen with surround sound system, that makes you feel like you are part of the action and cozy fireplace to cuddle up while enjoying a movie.
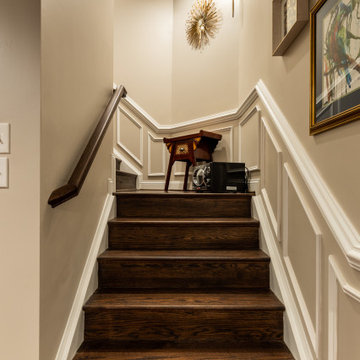
This older couple residing in a golf course community wanted to expand their living space and finish up their unfinished basement for entertainment purposes and more.
Their wish list included: exercise room, full scale movie theater, fireplace area, guest bedroom, full size master bath suite style, full bar area, entertainment and pool table area, and tray ceiling.
After major concrete breaking and running ground plumbing, we used a dead corner of basement near staircase to tuck in bar area.
A dual entrance bathroom from guest bedroom and main entertainment area was placed on far wall to create a large uninterrupted main floor area. A custom barn door for closet gives extra floor space to guest bedroom.
New movie theater room with multi-level seating, sound panel walls, two rows of recliner seating, 120-inch screen, state of art A/V system, custom pattern carpeting, surround sound & in-speakers, custom molding and trim with fluted columns, custom mahogany theater doors.
The bar area includes copper panel ceiling and rope lighting inside tray area, wrapped around cherry cabinets and dark granite top, plenty of stools and decorated with glass backsplash and listed glass cabinets.
The main seating area includes a linear fireplace, covered with floor to ceiling ledger stone and an embedded television above it.
The new exercise room with two French doors, full mirror walls, a couple storage closets, and rubber floors provide a fully equipped home gym.
The unused space under staircase now includes a hidden bookcase for storage and A/V equipment.
New bathroom includes fully equipped body sprays, large corner shower, double vanities, and lots of other amenities.
Carefully selected trim work, crown molding, tray ceiling, wainscoting, wide plank engineered flooring, matching stairs, and railing, makes this basement remodel the jewel of this community.
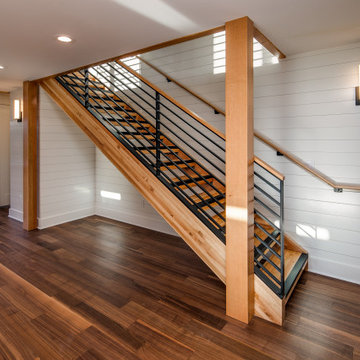
Wood and Steel Staircase
Foto di una scala a rampa dritta design di medie dimensioni con pedata in legno, parapetto in metallo e boiserie
Foto di una scala a rampa dritta design di medie dimensioni con pedata in legno, parapetto in metallo e boiserie
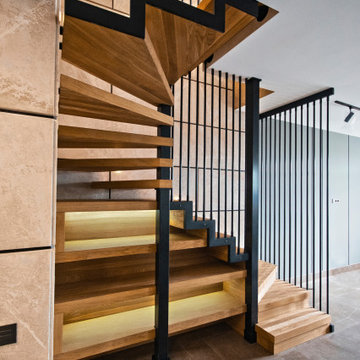
Ispirazione per una scala a "U" contemporanea di medie dimensioni con pedata in legno, alzata in legno, parapetto in metallo e boiserie
219 Foto di scale contemporanee con boiserie
2
