519 Foto di scale con pedata in vetro
Filtra anche per:
Budget
Ordina per:Popolari oggi
141 - 160 di 519 foto
1 di 3
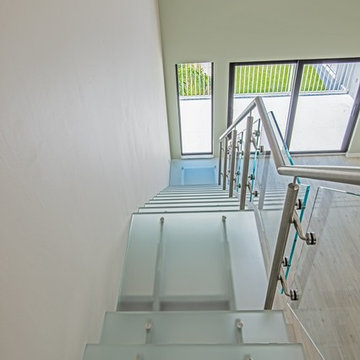
A brushed stainless steel handrail was top-mounted to each post.
Idee per una scala sospesa stile marinaro di medie dimensioni con pedata in vetro, nessuna alzata e parapetto in vetro
Idee per una scala sospesa stile marinaro di medie dimensioni con pedata in vetro, nessuna alzata e parapetto in vetro
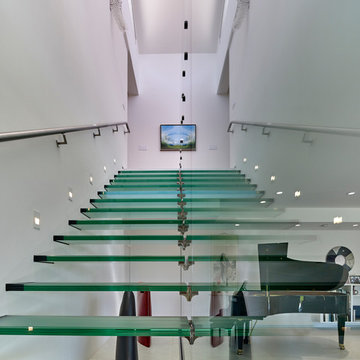
Design by Meister-Cox Architects, PC.
Photos by Don Pearse Photographers, Inc.
Idee per una grande scala sospesa moderna con pedata in vetro, nessuna alzata e parapetto in vetro
Idee per una grande scala sospesa moderna con pedata in vetro, nessuna alzata e parapetto in vetro
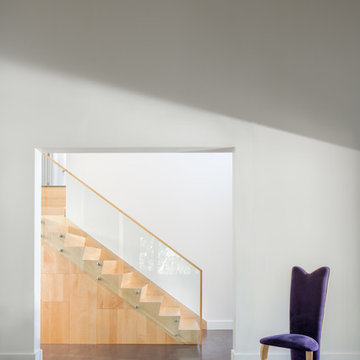
Custom staircase
Ispirazione per una scala a rampa dritta minimalista di medie dimensioni con pedata in vetro, alzata in legno e parapetto in vetro
Ispirazione per una scala a rampa dritta minimalista di medie dimensioni con pedata in vetro, alzata in legno e parapetto in vetro
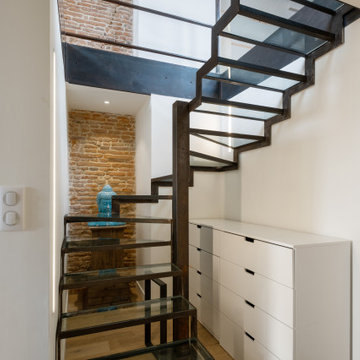
Ispirazione per una scala curva industriale di medie dimensioni con pedata in vetro, nessuna alzata, parapetto in metallo e pareti in mattoni
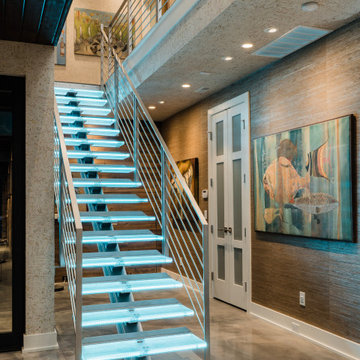
Modern stairway with floating glass treads and color changing RGB lighting.
Idee per una grande scala sospesa minimalista con pedata in vetro, nessuna alzata, parapetto in metallo e carta da parati
Idee per una grande scala sospesa minimalista con pedata in vetro, nessuna alzata, parapetto in metallo e carta da parati
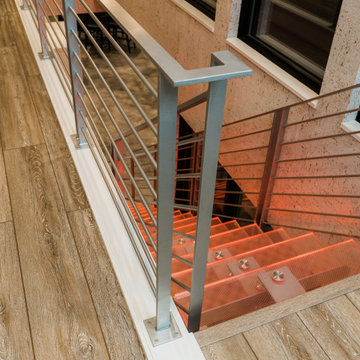
Modern stairway with floating glass treads and color changing RGB lighting.
Foto di una grande scala sospesa moderna con pedata in vetro, nessuna alzata, parapetto in metallo e carta da parati
Foto di una grande scala sospesa moderna con pedata in vetro, nessuna alzata, parapetto in metallo e carta da parati
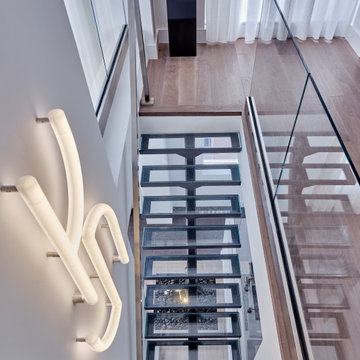
Yorkville Modern Condo Staircase
Ispirazione per una piccola scala sospesa design con pedata in vetro, alzata in metallo e parapetto in metallo
Ispirazione per una piccola scala sospesa design con pedata in vetro, alzata in metallo e parapetto in metallo
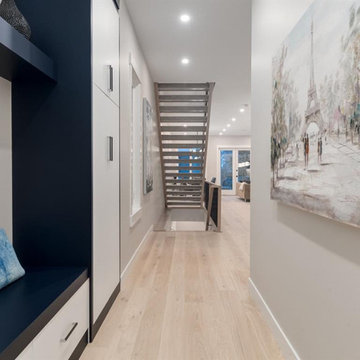
LUXURY is an occasional indulgence.. For others it's a WAY OF LIFE! This European Custom Home Builder has an impeccable reputation for innovation & this masterpiece will please the most discerning buyer. Situated on a quiet street in this sought after inner city community and offering a MASSIVE 37.5'x167 ( 5436 sqft) OVERSIZED LOT with a park right outside the front door!! 3800+ sqft of architectural flare, incredible indoor/outdoor entertaining space all the while incorporating functionality. The SOARING foyer with its cosmopolitan fixture is just the start of the sophisticated finishings that are about to unfold. Jaw dropping Chef's kitchen, outstanding millwork, mode counters & backsplash and professional appliance collection. Open dining area and sprawling living room showcasing a chic fireplace and a wall of glass with patio door access the picturesque deck & massive private yard! 10' ceilings, modernistic windows and hardwood throughout create a sleek ambiance. Gorgeous front facade on a treelined street with the park outside the front door. Master retreat is an oasis, picturesque view, double sided fireplace, oversized walk in closet and a spa inspired ensuite - with dual rain shower heads, stand alone tub, heated floors, double vanities and intricate tile work - unwind & indulge yourself. Three bedrooms up PLUS a LOFT/ OFFICE fit for a KING!! Even the kids' washroom has double vanities and heated floors. Lower level is the place where memories will be made with the whole family. Ultimate in entertainment enjoyment! Topped off with heated floors, a gym, a 4th bedroom and a 4th bath! Whether it's the towering exterior, fully finished DOUBLE ATTACHED GARAGE, superior construction or the New Home Warranty - one thing is certain - it must be seen to truly be appreciated. You will see why it will be ENVIED by all. Minutes to the core and literally steps to the park, schools & pathways.
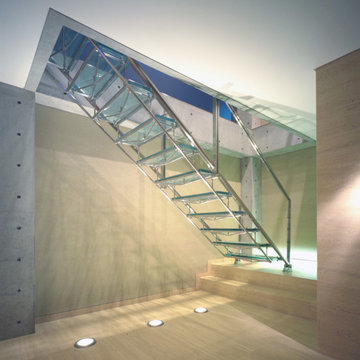
リビングのインテリアは、シンプルモダンをテーマとし、床、壁は、大理石のトラバーチン仕上げ、天井は白の塗装仕上げで構成されています。2階へのガラスの階段が、リビングのオブジェとなっています。
Foto di una scala a rampa dritta moderna con pedata in vetro, nessuna alzata e parapetto in metallo
Foto di una scala a rampa dritta moderna con pedata in vetro, nessuna alzata e parapetto in metallo
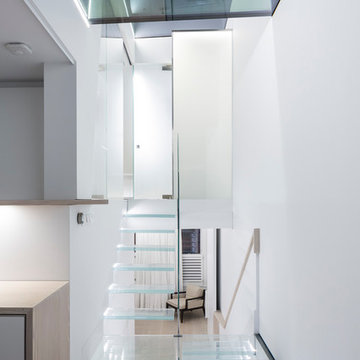
Adrián Vazquez
Immagine di una piccola scala sospesa minimal con pedata in vetro e parapetto in legno
Immagine di una piccola scala sospesa minimal con pedata in vetro e parapetto in legno
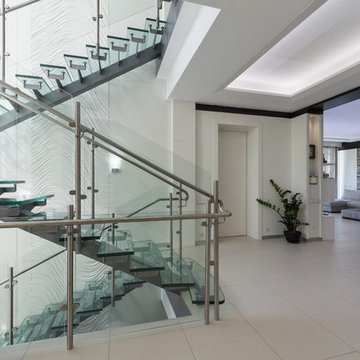
Алексей FotoRealEstate.com
Esempio di una grande scala a "L" industriale con pedata in vetro, alzata in metallo e parapetto in metallo
Esempio di una grande scala a "L" industriale con pedata in vetro, alzata in metallo e parapetto in metallo
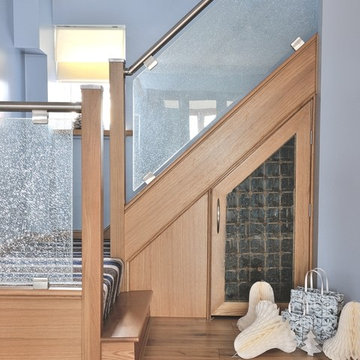
We pride ourselves in the finish of our work and love nothing more than to complete a staircase renovation with finer details, such as feature steps and cupboards. These really add a unique touch to the staircase. Here's an example.
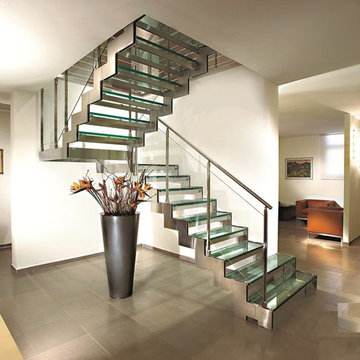
Escalier et GC verre extra blanc et inox
Ispirazione per una scala curva moderna di medie dimensioni con pedata in vetro, nessuna alzata e parapetto in materiali misti
Ispirazione per una scala curva moderna di medie dimensioni con pedata in vetro, nessuna alzata e parapetto in materiali misti
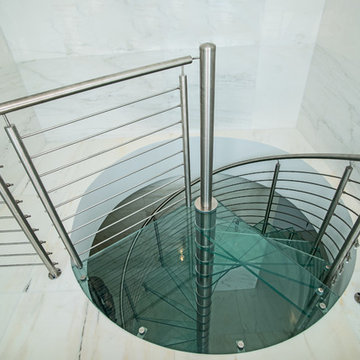
A glass landing was installed on the second floor to allow more natural light inside below.
Esempio di una scala a chiocciola moderna di medie dimensioni con pedata in vetro, nessuna alzata e parapetto in metallo
Esempio di una scala a chiocciola moderna di medie dimensioni con pedata in vetro, nessuna alzata e parapetto in metallo
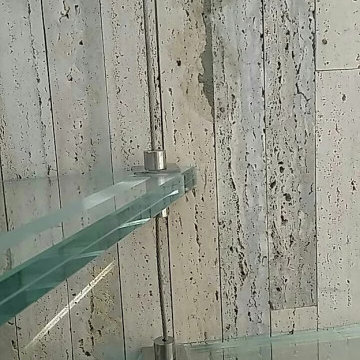
La scala che collega la casa al suo terrazzo è una vera opera d'arte e di ingegneria. I gradini sono tutti in vetro temperato extrachiaro, per una massima trasparenza. Essi sono ancorati a un pilastrino centrale in acciaio e a tiranti laterali appesi a una cornice in acciaio fissata sul solaio superiore. Praticamente questa scala non poggia a terra ma è tutta sospesa sul piano superiore.
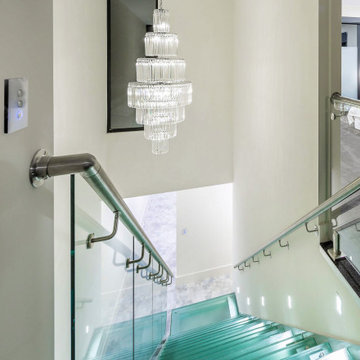
Glass staircase connecting living and sleeping spaces in luxury townhouse.
Esempio di una grande scala a rampa dritta design con pedata in vetro e parapetto in metallo
Esempio di una grande scala a rampa dritta design con pedata in vetro e parapetto in metallo
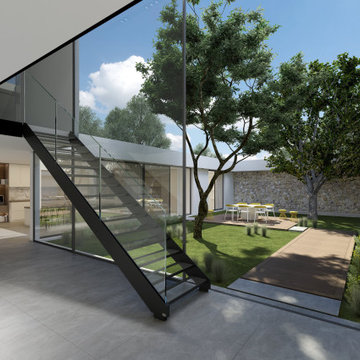
L'escalier limons latéraux simples PARALLEL conçu et fabriqué par la marque BUFFL donne une touche contemporaine à votre intérieur. Cet escalier métallique design mélange parfaitement le côté industriel du métal et la transparence du verre présent sur les marches ainsi que sur le garde corps. Cet escalier limons latéraux simples offre un aspect épuré à votre intérieur.
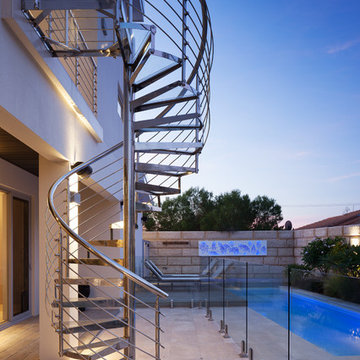
Ispirazione per una scala a chiocciola minimalista di medie dimensioni con pedata in vetro e parapetto in metallo
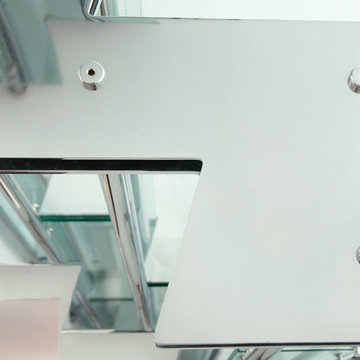
3 sets of Glass and Stainless steel staircases. This stair design is referred to as the “Zed” shaped string type “e-TZ” which includes a double string with polished stainless steel strings and 1/2 landings. The treads and landings are laminated toughened clear glass 10mm-1.52mm-10mm with the tread supports and glass fixings made of polished stainless steel. The stair and gallery balustrade is laminated toughened clear glass 10mm-1.52mm-10mm with a stainless steel handrail slotted over the glass.
Photo Credit: Kevala Stairs
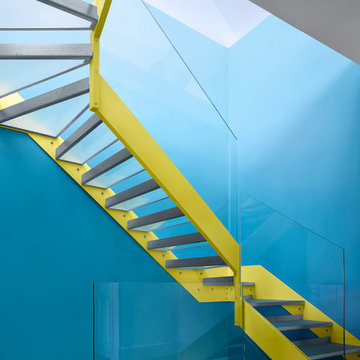
Will Pryce
Immagine di una scala minimal di medie dimensioni con pedata in vetro, nessuna alzata e parapetto in vetro
Immagine di una scala minimal di medie dimensioni con pedata in vetro, nessuna alzata e parapetto in vetro
519 Foto di scale con pedata in vetro
8