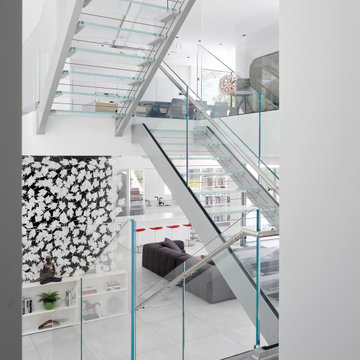519 Foto di scale con pedata in vetro
Filtra anche per:
Budget
Ordina per:Popolari oggi
61 - 80 di 519 foto
1 di 3
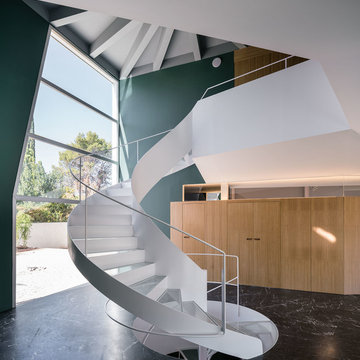
Ispirazione per una scala a chiocciola minimal con pedata in vetro, alzata in moquette e parapetto in metallo
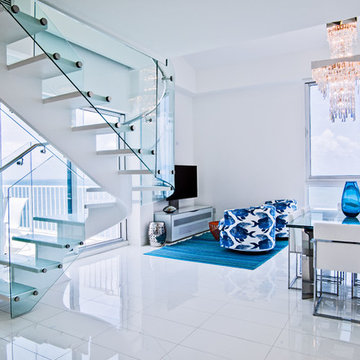
Curved glass railings and chrome stainless steel helped this space look light and airy.
Ispirazione per una scala a "U" costiera di medie dimensioni con nessuna alzata, parapetto in vetro e pedata in vetro
Ispirazione per una scala a "U" costiera di medie dimensioni con nessuna alzata, parapetto in vetro e pedata in vetro
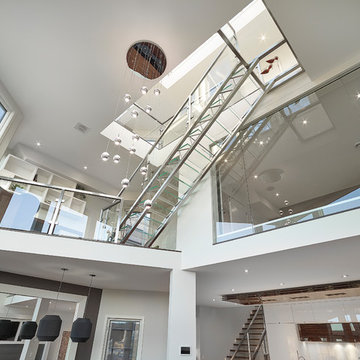
Immagine di una scala a rampa dritta minimalista con pedata in vetro, alzata in metallo e parapetto in metallo
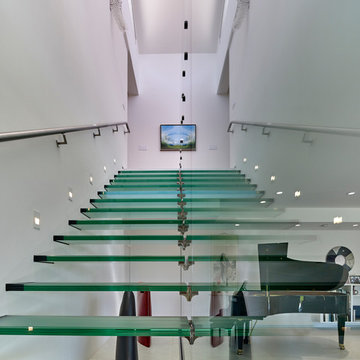
Design by Meister-Cox Architects, PC.
Photos by Don Pearse Photographers, Inc.
Idee per una grande scala sospesa moderna con pedata in vetro, nessuna alzata e parapetto in vetro
Idee per una grande scala sospesa moderna con pedata in vetro, nessuna alzata e parapetto in vetro
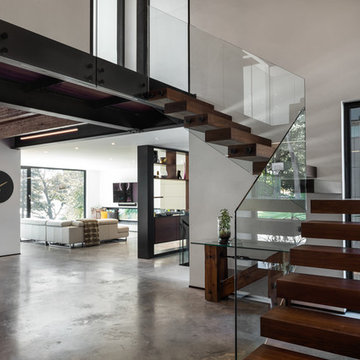
Idee per una grande scala a "L" contemporanea con nessuna alzata, parapetto in vetro e pedata in vetro
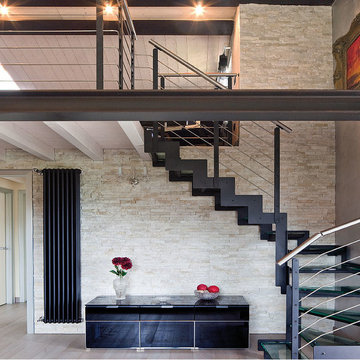
Idee per una scala curva country di medie dimensioni con pedata in vetro, parapetto in metallo e nessuna alzata
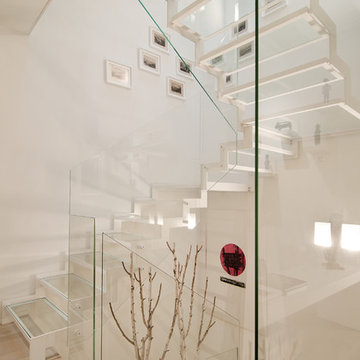
ph: Raffaella Fornasier
Esempio di una scala a "U" contemporanea con pedata in vetro, parapetto in vetro e nessuna alzata
Esempio di una scala a "U" contemporanea con pedata in vetro, parapetto in vetro e nessuna alzata
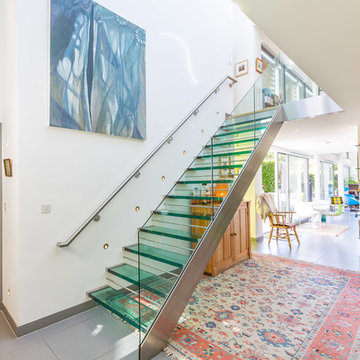
Foto di una scala a rampa dritta contemporanea con pedata in vetro, nessuna alzata e parapetto in vetro
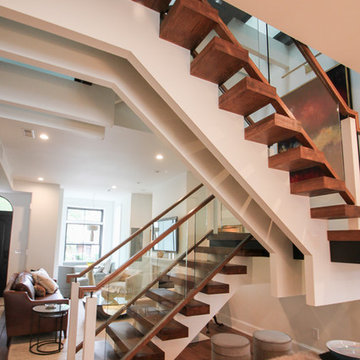
These stairs span over three floors and each level is cantilevered on two central spine beams; lack of risers and see-thru glass landings allow for plenty of natural light to travel throughout the open stairwell and into the adjacent open areas; 3 1/2" white oak treads and stringers were manufactured by our craftsmen under strict quality control standards, and were delivered and installed by our experienced technicians. CSC 1976-2020 © Century Stair Company LLC ® All Rights Reserved.
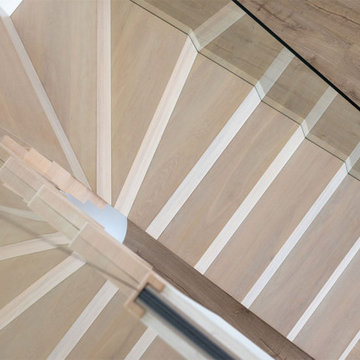
Das Glasgeländer beginnt ab der ersten Faltwerkstufe und ist eingenutet, dadurch hebt es den Charakter der Faltwerkoptik ideal hervor. In der Brüstung wird das Glasgeländer weiter fortgeführt.
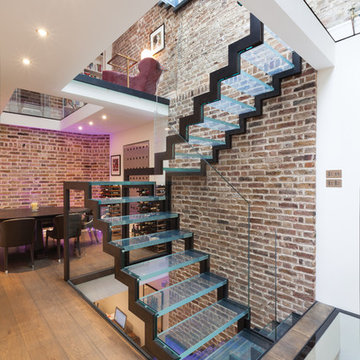
At its core is an imposing, glass staircase that powerfully connects all five levels. A retractable glass roof allows streams of brilliant natural light to cascade from top to bottom. Pair this with raw brick walls and limed wood floors and the effect is near magical.
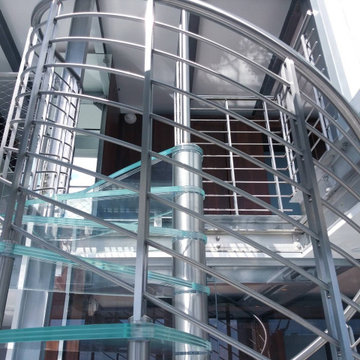
"BRILLIA" Glass tread spiral staircase in NYC Penthouse. With triple laminated extra clear glass treads. Brushed stainless steel railing system.
Esempio di una grande scala a chiocciola industriale con pedata in vetro e parapetto in metallo
Esempio di una grande scala a chiocciola industriale con pedata in vetro e parapetto in metallo
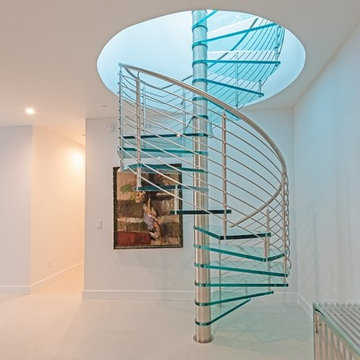
Spiral Staircase Featuring Laminated Glass Treads & Brushed Stainless Steel Elements
Idee per una scala a chiocciola minimalista con pedata in vetro e parapetto in metallo
Idee per una scala a chiocciola minimalista con pedata in vetro e parapetto in metallo
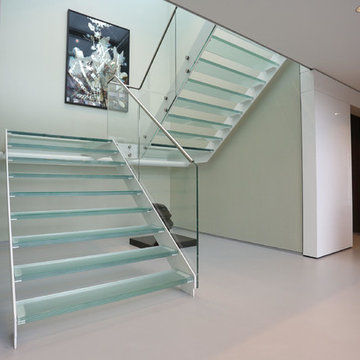
glass staircase design&build
glass tread option:
1/2/+1/2 laminated tempered glass,
3/8+3/8+3/8 laminated tempered glass
1/2/+1/2+1/2 laminated tempered glass
glass color: clear glass or low iron glass,sandblast&frosted
metal stringer powder coating white color
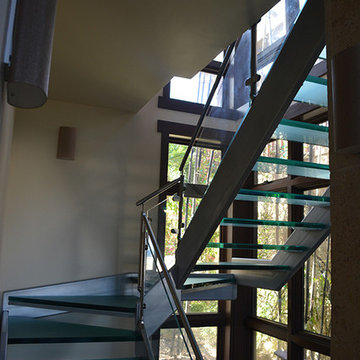
Ispirazione per una scala a "L" costiera di medie dimensioni con pedata in vetro, nessuna alzata e parapetto in vetro
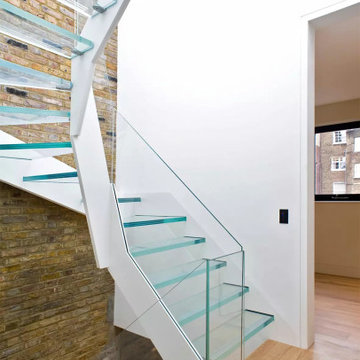
Foto di una grande scala a "U" contemporanea con pedata in vetro, nessuna alzata e parapetto in vetro
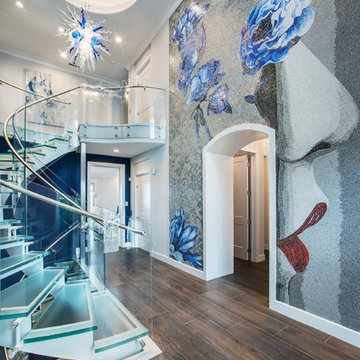
Immagine di una grande scala curva stile marinaro con pedata in vetro, nessuna alzata e parapetto in vetro
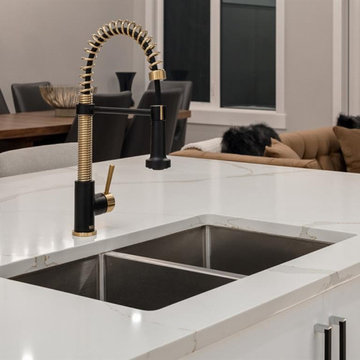
LUXURY is an occasional indulgence.. For others it's a WAY OF LIFE! This European Custom Home Builder has an impeccable reputation for innovation & this masterpiece will please the most discerning buyer. Situated on a quiet street in this sought after inner city community and offering a MASSIVE 37.5'x167 ( 5436 sqft) OVERSIZED LOT with a park right outside the front door!! 3800+ sqft of architectural flare, incredible indoor/outdoor entertaining space all the while incorporating functionality. The SOARING foyer with its cosmopolitan fixture is just the start of the sophisticated finishings that are about to unfold. Jaw dropping Chef's kitchen, outstanding millwork, mode counters & backsplash and professional appliance collection. Open dining area and sprawling living room showcasing a chic fireplace and a wall of glass with patio door access the picturesque deck & massive private yard! 10' ceilings, modernistic windows and hardwood throughout create a sleek ambiance. Gorgeous front facade on a treelined street with the park outside the front door. Master retreat is an oasis, picturesque view, double sided fireplace, oversized walk in closet and a spa inspired ensuite - with dual rain shower heads, stand alone tub, heated floors, double vanities and intricate tile work - unwind & indulge yourself. Three bedrooms up PLUS a LOFT/ OFFICE fit for a KING!! Even the kids' washroom has double vanities and heated floors. Lower level is the place where memories will be made with the whole family. Ultimate in entertainment enjoyment! Topped off with heated floors, a gym, a 4th bedroom and a 4th bath! Whether it's the towering exterior, fully finished DOUBLE ATTACHED GARAGE, superior construction or the New Home Warranty - one thing is certain - it must be seen to truly be appreciated. You will see why it will be ENVIED by all. Minutes to the core and literally steps to the park, schools & pathways.
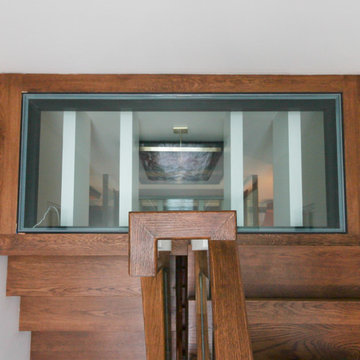
These stairs span over three floors and each level is cantilevered on two central spine beams; lack of risers and see-thru glass landings allow for plenty of natural light to travel throughout the open stairwell and into the adjacent open areas; 3 1/2" white oak treads and stringers were manufactured by our craftsmen under strict quality control standards, and were delivered and installed by our experienced technicians. CSC 1976-2020 © Century Stair Company LLC ® All Rights Reserved.
519 Foto di scale con pedata in vetro
4
