519 Foto di scale con pedata in vetro
Filtra anche per:
Budget
Ordina per:Popolari oggi
101 - 120 di 519 foto
1 di 3
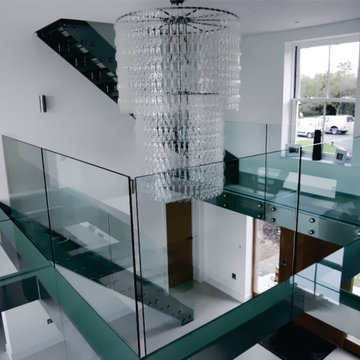
Engineered, laminate glass staircase with tempered glass railing panels. Metal stringers and elevated landing platforms pre-engineered and manufactured in-house. All hardware CNC machined in-house as well and finished in bright nickel electro-plating.
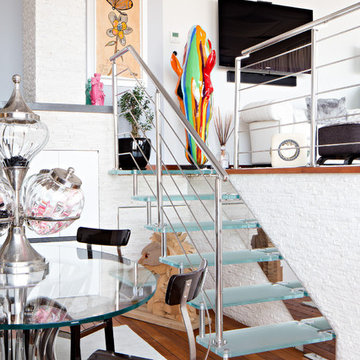
Immagine di una piccola scala a rampa dritta eclettica con nessuna alzata, parapetto in metallo e pedata in vetro
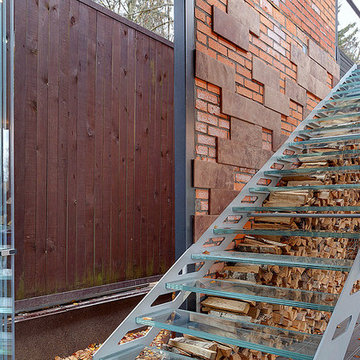
Лестница из прочного стекла
Esempio di una scala a rampa dritta minimal di medie dimensioni con pedata in vetro, alzata in metallo e parapetto in metallo
Esempio di una scala a rampa dritta minimal di medie dimensioni con pedata in vetro, alzata in metallo e parapetto in metallo
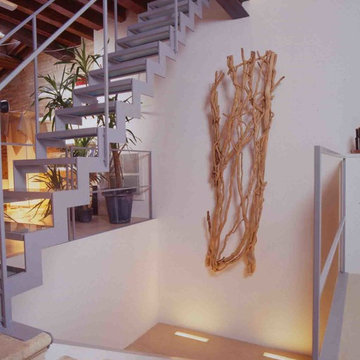
Fotografo Jorge Moro
Ispirazione per una piccola scala sospesa contemporanea con pedata in vetro e parapetto in metallo
Ispirazione per una piccola scala sospesa contemporanea con pedata in vetro e parapetto in metallo
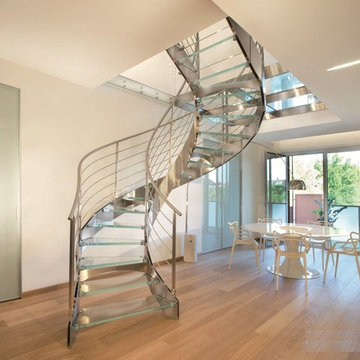
Escalier verre extra blanc-inox GC inox
Immagine di una grande scala curva design con pedata in vetro, nessuna alzata e parapetto in metallo
Immagine di una grande scala curva design con pedata in vetro, nessuna alzata e parapetto in metallo
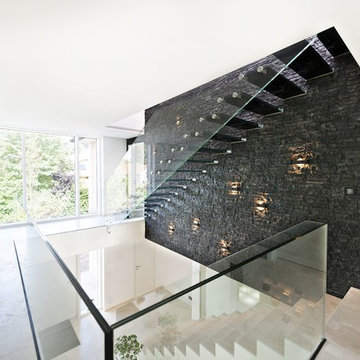
Ganzglastreppe mit schwarzen Glasstufen für ein privates Bauvorhaben. Tragendes Glasgeländer in einem Stück
Ispirazione per una grande scala sospesa design con pedata in vetro e parapetto in vetro
Ispirazione per una grande scala sospesa design con pedata in vetro e parapetto in vetro
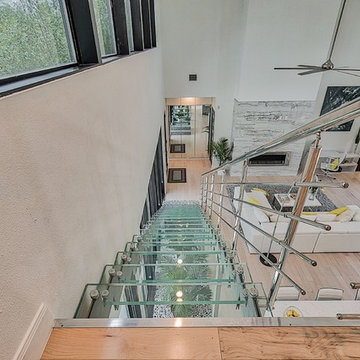
Foto di una scala a rampa dritta contemporanea con pedata in vetro, alzata in metallo e parapetto in metallo
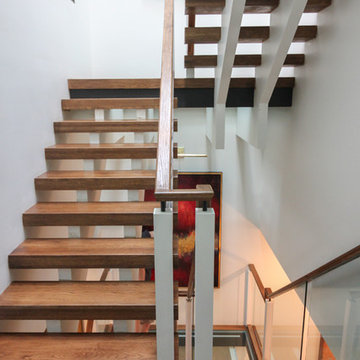
These stairs span over three floors and each level is cantilevered on two central spine beams; lack of risers and see-thru glass landings allow for plenty of natural light to travel throughout the open stairwell and into the adjacent open areas; 3 1/2" white oak treads and stringers were manufactured by our craftsmen under strict quality control standards, and were delivered and installed by our experienced technicians. CSC 1976-2020 © Century Stair Company LLC ® All Rights Reserved.
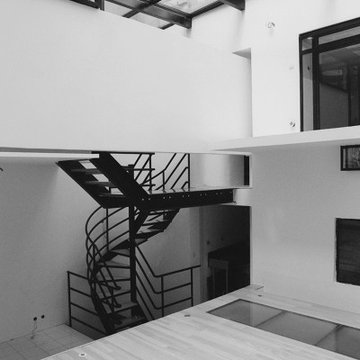
La maison sans façade.
Il s'agit de la transformation d'un local d'activités, situé en rez-de-chaussée en fond de cour, rue Molière dans le premier arrondissement à Paris, en galerie d'horlogerie et logement en triplex.
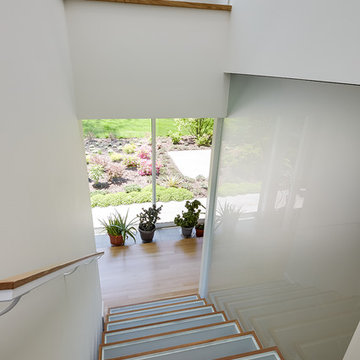
Photographer: Jon Miller Architectural Photography
A lantern-like staircase featuring frosted glass enclosure and stair treads. The skylight above bathes this space in ample natural light. There is also an integrated whole-house fan to draw cooling air through the ground floor spaces.

Ganzglastreppe mit schwarzen Glasstufen für ein privates Bauvorhaben. Tragendes Glasgeländer in einem Stück
Foto di una scala sospesa design di medie dimensioni con pedata in vetro e parapetto in vetro
Foto di una scala sospesa design di medie dimensioni con pedata in vetro e parapetto in vetro
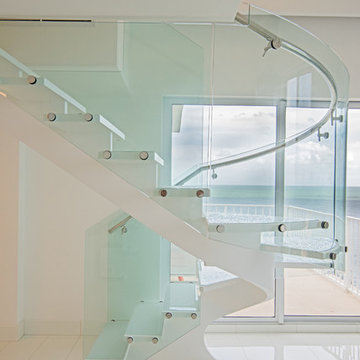
Curved Glass Railings were added to allow natural light in without obstructing those beautiful ocean views.
Ispirazione per una scala a "U" costiera di medie dimensioni con pedata in vetro, nessuna alzata e parapetto in vetro
Ispirazione per una scala a "U" costiera di medie dimensioni con pedata in vetro, nessuna alzata e parapetto in vetro
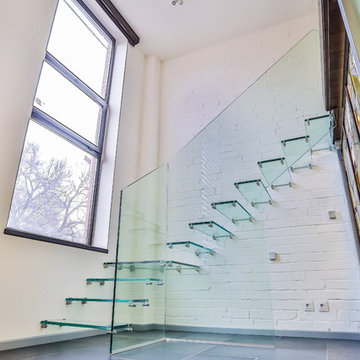
Esempio di una scala a rampa dritta contemporanea con pedata in vetro, alzata in vetro e parapetto in vetro
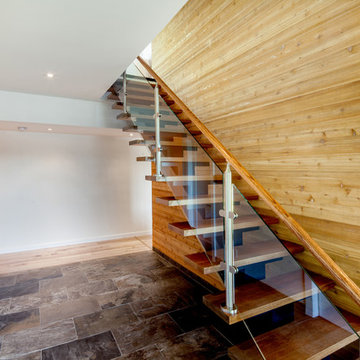
This contemporary home exhibits clean lines and sharp landscapes giving traditional Muskoka a run for its money. The glass railing bordering the deck makes for a sleek design without hindering the beautiful view over Lake Muskoka.
Despite the contemporary design of this home, the interior features a beautiful stone fireplace that makes for a stunning focal point in the great room. Carrying into the Muskoka room is stone flooring that adds a traditional touch and keeps a warm cottage feel. Leading up onto the second floor is a contemporary mono stringer stair case contrasting against a light wood accent wall.
Tamarack North prides their company of professional engineers and builders passionate about serving Muskoka, Lake of Bays and Georgian Bay with fine seasonal homes.
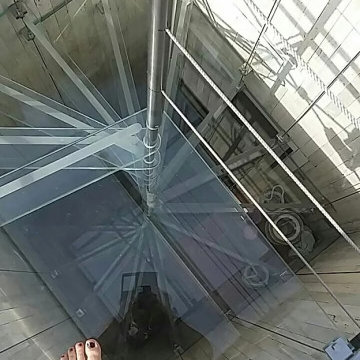
La scala che collega la casa al suo terrazzo è una vera opera d'arte e di ingegneria. I gradini sono tutti in vetro temperato extrachiaro, per una massima trasparenza. Essi sono ancorati a un pilastrino centrale in acciaio e a tiranti laterali appesi a una cornice in acciaio fissata sul solaio superiore. Praticamente questa scala non poggia a terra ma è tutta sospesa sul piano superiore.
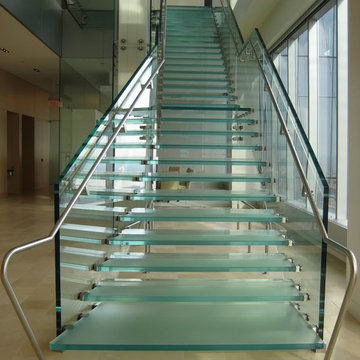
commercial floating glass staircase, toughened glass railing panel and anti-slip glass treads
handrail stainless nickel brushed
Foto di un'ampia scala a rampa dritta minimalista con pedata in vetro, nessuna alzata e parapetto in vetro
Foto di un'ampia scala a rampa dritta minimalista con pedata in vetro, nessuna alzata e parapetto in vetro
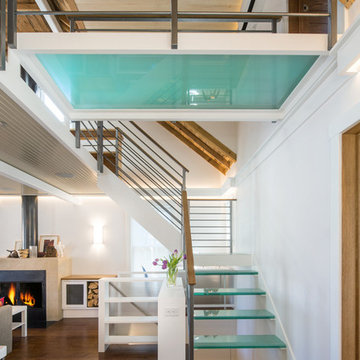
Esempio di una scala sospesa stile rurale con pedata in vetro, nessuna alzata e parapetto in cavi
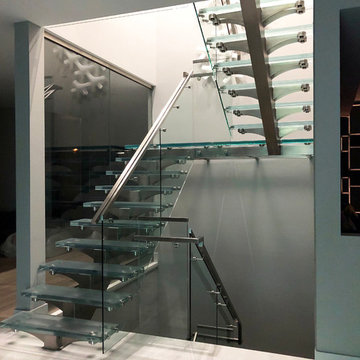
Custom designed and built glass and stainless steel staircase. Steps are made of laminated glass panels. All parts of the staircase are custom made.
Stainless steel base has built-in lighting.
Photo by Leo Kaz Design
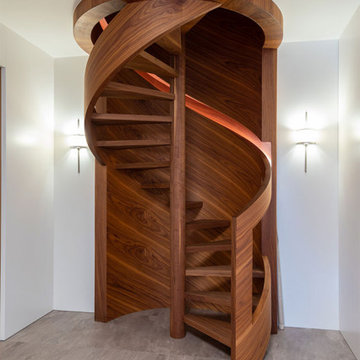
Das Treppengeländer ist als geschlossene, formverleimte Holzwand ausgeführt. Als Handlauf dient die Griffrille, in die eine integrierte LED-Beleuchtung eingesetzt ist.
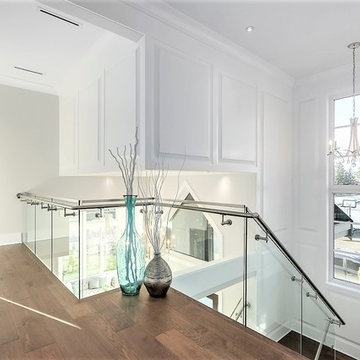
Rare, Corner lot 70 X 120 8400 sqft, 3688 sqft. home nested in the heart of Quilchena. This brand new luxurious contemporary home is quality built by the prestigious developer Leone Homes and no details were spared in the masterpiece. Home features impeccable finishes: custom wine cellar, glass staircase, Swarvoski lights, granite counter top backsplash, Italian tile, 4 bed & 4 bath all with en suite upstairs. 1 bedroom + den with spacious living room, media room and dining room downstairs. Beautiful outdoor living with cedar pergola, gas fire pit perfect for entertaining.
Photo credit: Pixilink Solution
519 Foto di scale con pedata in vetro
6