589 Foto di scale con pedata in legno verniciato
Filtra anche per:
Budget
Ordina per:Popolari oggi
21 - 40 di 589 foto
1 di 3
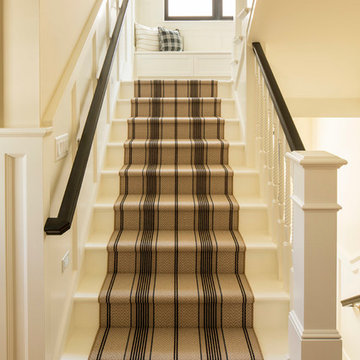
Staircase
Troy Theis Photography
Esempio di una scala a "U" di medie dimensioni con pedata in legno verniciato e alzata in legno verniciato
Esempio di una scala a "U" di medie dimensioni con pedata in legno verniciato e alzata in legno verniciato
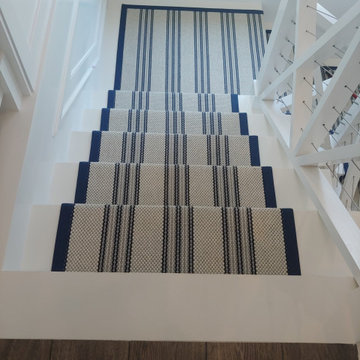
We took this hand loomed flat weave wool carpet and fabricated into a stair runner with a wide navy blue cotton border.
Idee per una scala a "U" costiera di medie dimensioni con pedata in legno verniciato, alzata in legno verniciato e parapetto in legno
Idee per una scala a "U" costiera di medie dimensioni con pedata in legno verniciato, alzata in legno verniciato e parapetto in legno
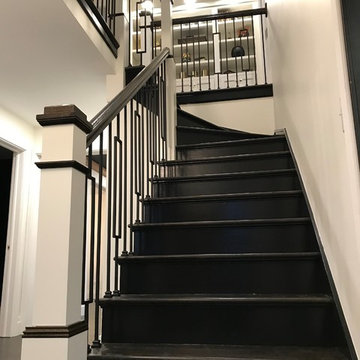
Sanded all Wood
Oil Primed all Risers, Stringer and Flat Wood on Posts
Painted all Risers, Stringer and Flat Wood on Posts in White Semi-Gloss
Stained and Polyurethaned Decorative Oak on Posts and Handrail in Ebony
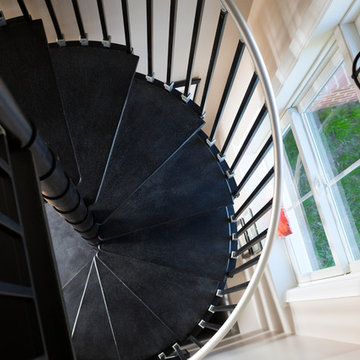
Stacy Zarin-Goldberg
Ispirazione per una piccola scala a chiocciola country con pedata in legno verniciato e nessuna alzata
Ispirazione per una piccola scala a chiocciola country con pedata in legno verniciato e nessuna alzata
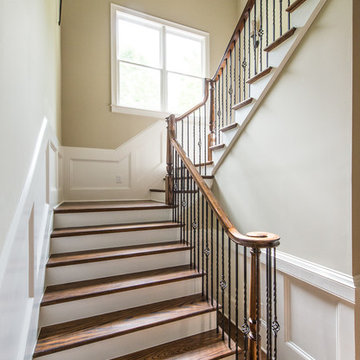
Ispirazione per una grande scala a "L" tradizionale con pedata in legno verniciato e alzata in legno verniciato
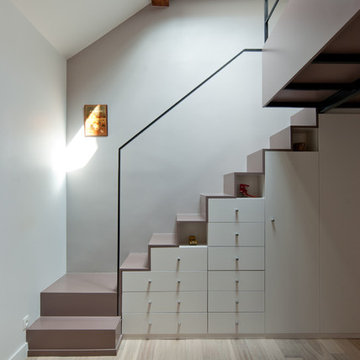
Spoutnik Architecture - photos Pierre Séron
Idee per una scala a "L" design di medie dimensioni con pedata in legno verniciato
Idee per una scala a "L" design di medie dimensioni con pedata in legno verniciato
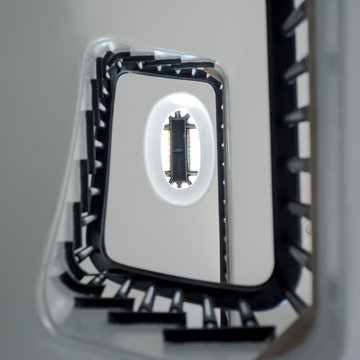
Idee per un'ampia scala a chiocciola tradizionale con pedata in legno verniciato e alzata in legno verniciato
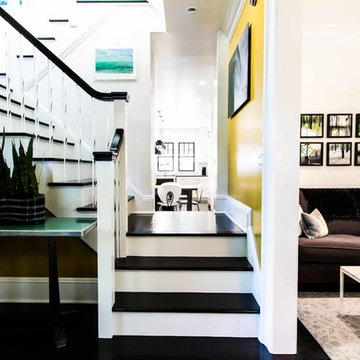
Ispirazione per una scala a "U" bohémian di medie dimensioni con pedata in legno verniciato, alzata in legno verniciato e parapetto in legno
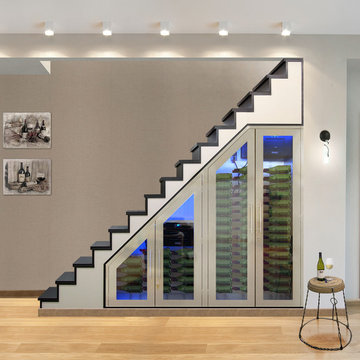
This beautiful, hand-made custom wine cabinet takes advantage of the unused space under the stairs. Insulated glass doors with brushed stainless trim and pole handles offer modern appeal to the room. Metal racking holds bottles securely in place while two Wine Mate Cooling Systems ensure the entire collection is stored at the right temperature and humidity.
By Vinotemp International
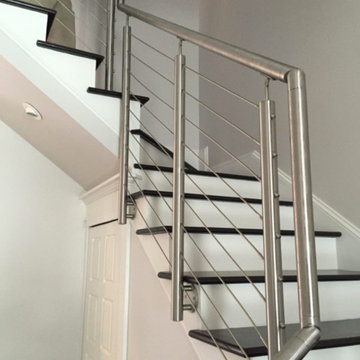
Foto di una grande scala curva design con pedata in legno verniciato, alzata in legno verniciato e parapetto in cavi
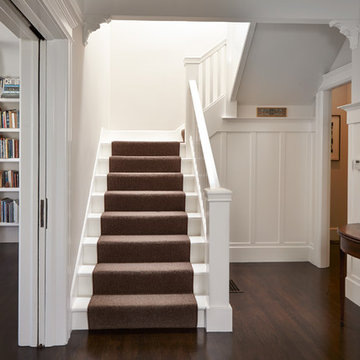
This white staircase is complete with a carpet runner.
Photography: Brian Mahany
Ispirazione per una scala a "U" tradizionale di medie dimensioni con parapetto in legno, pedata in legno verniciato e alzata in legno verniciato
Ispirazione per una scala a "U" tradizionale di medie dimensioni con parapetto in legno, pedata in legno verniciato e alzata in legno verniciato
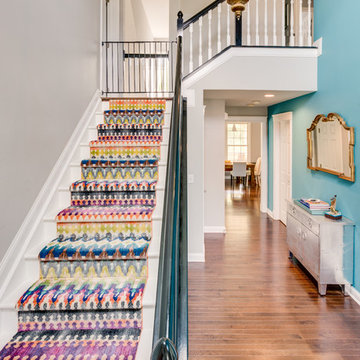
Light gray walls with a slate blue accent wall is punched up with this colorful patterned stair runner. Photo by Cinematic Homes
Esempio di una scala a "L" tradizionale di medie dimensioni con pedata in legno verniciato e alzata in legno verniciato
Esempio di una scala a "L" tradizionale di medie dimensioni con pedata in legno verniciato e alzata in legno verniciato
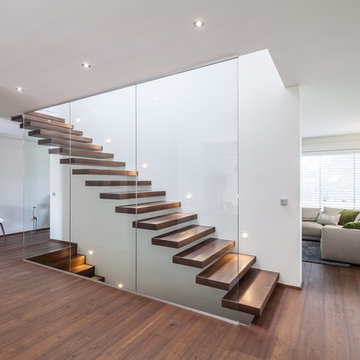
Kragarmtreppe mit Stufen aus gebeizter Eiche und raumhohe Glaswand - by OST Concept Luxemburg (www.ost-concept.lu)
Esempio di una grande scala a rampa dritta moderna con pedata in legno verniciato e parapetto in vetro
Esempio di una grande scala a rampa dritta moderna con pedata in legno verniciato e parapetto in vetro
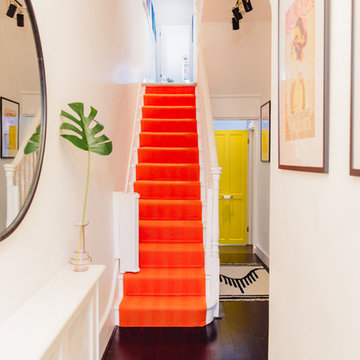
DanielRM
Ispirazione per una scala a rampa dritta contemporanea di medie dimensioni con pedata in legno verniciato e alzata in legno verniciato
Ispirazione per una scala a rampa dritta contemporanea di medie dimensioni con pedata in legno verniciato e alzata in legno verniciato
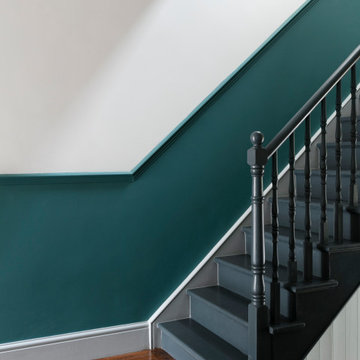
staircase
Immagine di una scala a "U" vittoriana di medie dimensioni con pedata in legno verniciato, alzata in legno verniciato e parapetto in legno
Immagine di una scala a "U" vittoriana di medie dimensioni con pedata in legno verniciato, alzata in legno verniciato e parapetto in legno
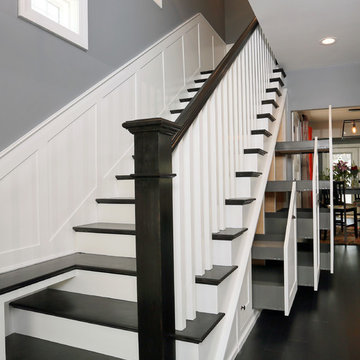
Beautiful new entry and staircase with pull out storage built in to the staircase to maximize storage. Bench has continuity in to the line of the third stair tread. Photography by OnSite Studios.
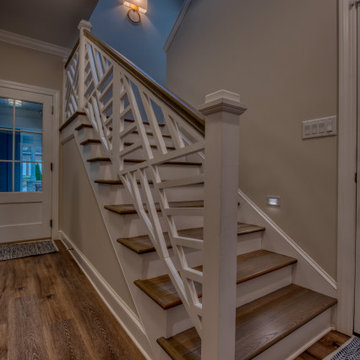
Originally built in 1990 the Heady Lakehouse began as a 2,800SF family retreat and now encompasses over 5,635SF. It is located on a steep yet welcoming lot overlooking a cove on Lake Hartwell that pulls you in through retaining walls wrapped with White Brick into a courtyard laid with concrete pavers in an Ashlar Pattern. This whole home renovation allowed us the opportunity to completely enhance the exterior of the home with all new LP Smartside painted with Amherst Gray with trim to match the Quaker new bone white windows for a subtle contrast. You enter the home under a vaulted tongue and groove white washed ceiling facing an entry door surrounded by White brick.
Once inside you’re encompassed by an abundance of natural light flooding in from across the living area from the 9’ triple door with transom windows above. As you make your way into the living area the ceiling opens up to a coffered ceiling which plays off of the 42” fireplace that is situated perpendicular to the dining area. The open layout provides a view into the kitchen as well as the sunroom with floor to ceiling windows boasting panoramic views of the lake. Looking back you see the elegant touches to the kitchen with Quartzite tops, all brass hardware to match the lighting throughout, and a large 4’x8’ Santorini Blue painted island with turned legs to provide a note of color.
The owner’s suite is situated separate to one side of the home allowing a quiet retreat for the homeowners. Details such as the nickel gap accented bed wall, brass wall mounted bed-side lamps, and a large triple window complete the bedroom. Access to the study through the master bedroom further enhances the idea of a private space for the owners to work. It’s bathroom features clean white vanities with Quartz counter tops, brass hardware and fixtures, an obscure glass enclosed shower with natural light, and a separate toilet room.
The left side of the home received the largest addition which included a new over-sized 3 bay garage with a dog washing shower, a new side entry with stair to the upper and a new laundry room. Over these areas, the stair will lead you to two new guest suites featuring a Jack & Jill Bathroom and their own Lounging and Play Area.
The focal point for entertainment is the lower level which features a bar and seating area. Opposite the bar you walk out on the concrete pavers to a covered outdoor kitchen feature a 48” grill, Large Big Green Egg smoker, 30” Diameter Evo Flat-top Grill, and a sink all surrounded by granite countertops that sit atop a white brick base with stainless steel access doors. The kitchen overlooks a 60” gas fire pit that sits adjacent to a custom gunite eight sided hot tub with travertine coping that looks out to the lake. This elegant and timeless approach to this 5,000SF three level addition and renovation allowed the owner to add multiple sleeping and entertainment areas while rejuvenating a beautiful lake front lot with subtle contrasting colors.
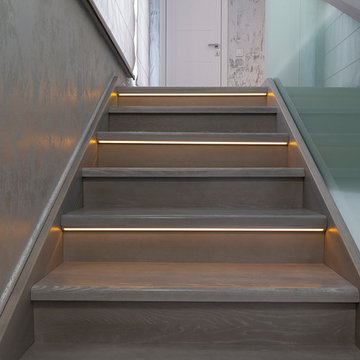
Лестница на второй этаж с подсветкой. Съемка для Дзен-Дом.
Idee per una scala a rampa dritta design di medie dimensioni con pedata in legno verniciato, alzata in legno e parapetto in legno
Idee per una scala a rampa dritta design di medie dimensioni con pedata in legno verniciato, alzata in legno e parapetto in legno
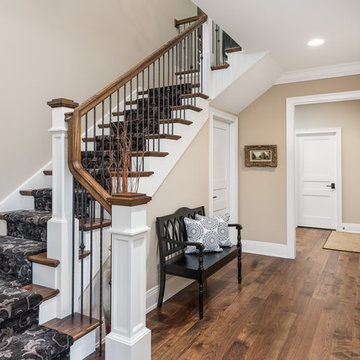
This 2 story home with a first floor Master Bedroom features a tumbled stone exterior with iron ore windows and modern tudor style accents. The Great Room features a wall of built-ins with antique glass cabinet doors that flank the fireplace and a coffered beamed ceiling. The adjacent Kitchen features a large walnut topped island which sets the tone for the gourmet kitchen. Opening off of the Kitchen, the large Screened Porch entertains year round with a radiant heated floor, stone fireplace and stained cedar ceiling. Photo credit: Picture Perfect Homes
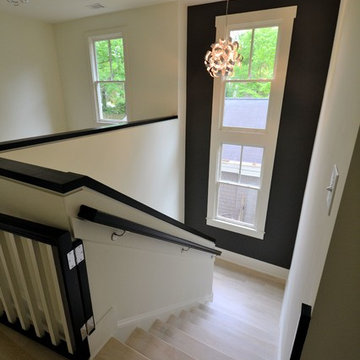
Idee per una scala a "U" minimal di medie dimensioni con pedata in legno verniciato, alzata in legno e parapetto in legno
589 Foto di scale con pedata in legno verniciato
2