589 Foto di scale con pedata in legno verniciato
Filtra anche per:
Budget
Ordina per:Popolari oggi
141 - 160 di 589 foto
1 di 3
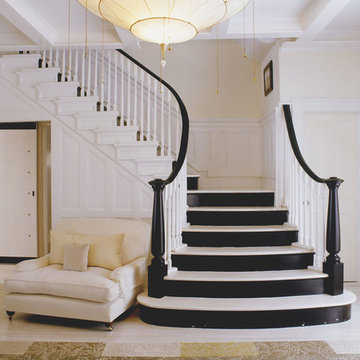
A tranquil color palette of neutrals, greens, and lavender was used to transform the estate into a glamorous and relaxing beachside home. The elegant arrangement of the colors, furniture, and pieces of art look natural and livable. The soft colors, fabrics, accessories, and art play all pull together to create this sophisticated home that also offers a lot of warmth and comfort.
Project completed by New York interior design firm Betty Wasserman Art & Interiors, which serves New York City, as well as across the tri-state area and in The Hamptons.
For more about Betty Wasserman, click here: https://www.bettywasserman.com/
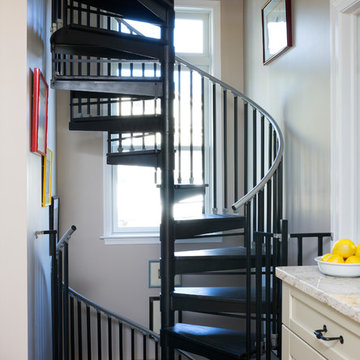
Stacy Zarin-Goldberg
Ispirazione per una piccola scala a chiocciola country con pedata in legno verniciato e nessuna alzata
Ispirazione per una piccola scala a chiocciola country con pedata in legno verniciato e nessuna alzata
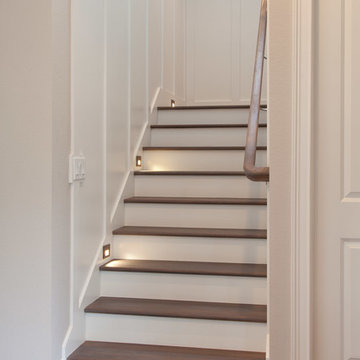
Esempio di una scala a "L" tradizionale di medie dimensioni con pedata in legno verniciato e alzata in legno verniciato

Immagine di una grande scala a rampa dritta chic con pedata in legno verniciato, alzata in legno verniciato, parapetto in cavi e pareti in perlinato
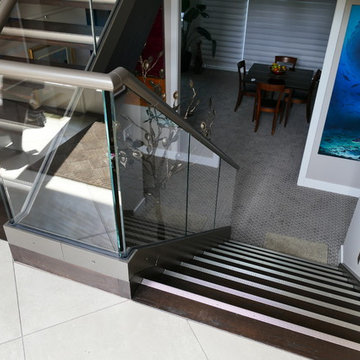
Contemporary, new construction, Glass and aluminum power coated rail system, free standing stairs.
Photo:Mark Grover, Mark Ten Productions
Idee per una grande scala a "U" minimal con pedata in legno verniciato e nessuna alzata
Idee per una grande scala a "U" minimal con pedata in legno verniciato e nessuna alzata
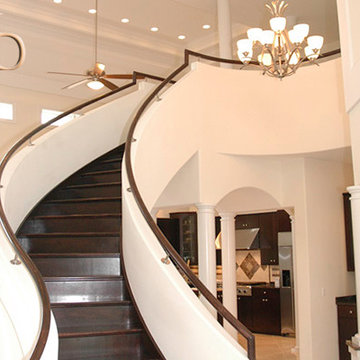
Dramatic curved staircase with non-traditional rail that contours into a balcony. The balcony overlooks the great room and the grand foyer. Design work completed while previously associated with Cornerstone Architectural Group, Inc.
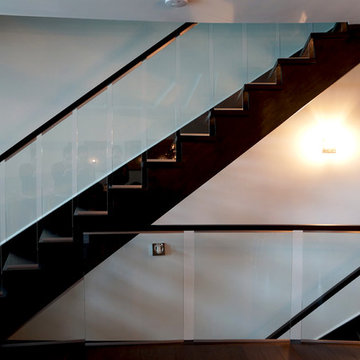
Foto di una scala a rampa dritta minimalista di medie dimensioni con pedata in legno verniciato e nessuna alzata
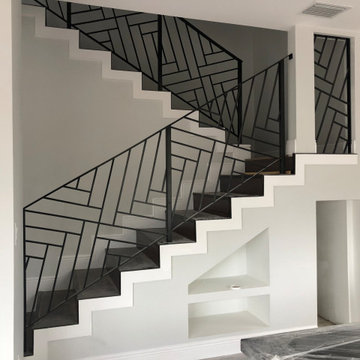
2nd Story Addition and complete home renovation of a contemporary home in Delray Beach, Florida.
Immagine di una grande scala curva design con pedata in legno verniciato, alzata in legno, parapetto in metallo e carta da parati
Immagine di una grande scala curva design con pedata in legno verniciato, alzata in legno, parapetto in metallo e carta da parati
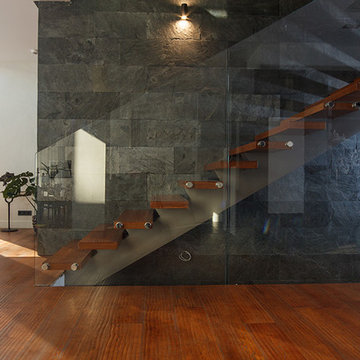
Автор проекта Романова Мария Студия Анфилада МАРО. Maria ROMANOVA, Enfilade MARO Architecture & Interior Design
Ispirazione per una scala a rampa dritta contemporanea con pedata in legno verniciato, nessuna alzata e parapetto in vetro
Ispirazione per una scala a rampa dritta contemporanea con pedata in legno verniciato, nessuna alzata e parapetto in vetro
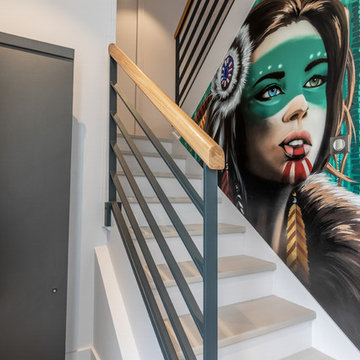
Un univers moderne, personnalisé, connecté et fonctionnel, à l’image de mes clients.
Rénovation, agencement et décoration complète d’une maison du sous-sol aux combles. Projet de A à Z !
Étude complète de l’agencement, de la lumière, des couleurs.
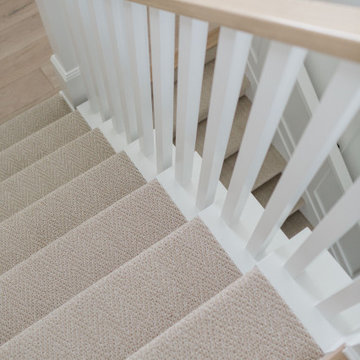
Seashell Oak Hardwood – The Ventura Hardwood Flooring Collection is contemporary and designed to look gently aged and weathered, while still being durable and stain resistant. Hallmark Floor’s 2mm slice-cut style, combined with a wire brushed texture applied by hand, offers a truly natural look for contemporary living.
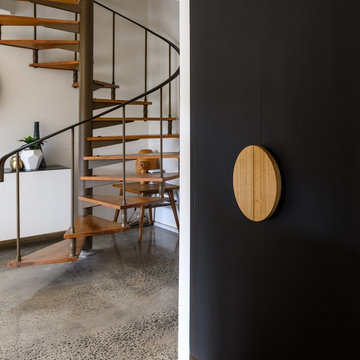
Shortlisted as a finalist of KBDI Awards 2019 in the category of Large Kitchens- Victoria, this beautiful kitchen showcases the stylish industrial black and the warmth of timber with a ply reveal.
The colour scheme worked extremely well against the grey aggregate concrete floor, and the unique custom rangehood box showcased the angles of the ceiling to add drama.
Keeping the island clear of appliances or a sink allows it to be utilised in many ways and the thinner 20mm profile of the stone gives it a very minimalist, contemporary feel.
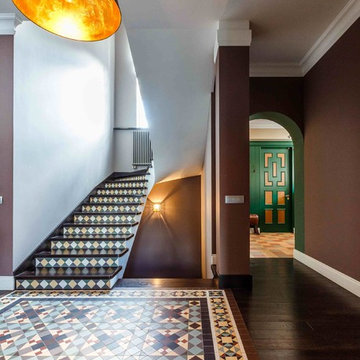
Автор проекта: Екатерина Ловягина,
фотограф: Михаил Чекалов
Ispirazione per una scala a "U" eclettica di medie dimensioni con pedata in legno verniciato e alzata piastrellata
Ispirazione per una scala a "U" eclettica di medie dimensioni con pedata in legno verniciato e alzata piastrellata
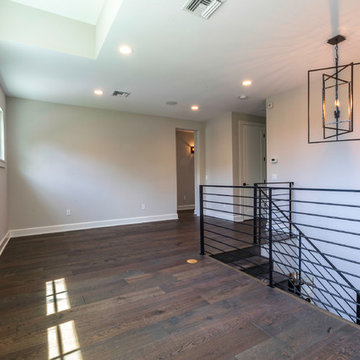
4 bed / 3.5 bath
3,072 sq/ft
Two car garage
Outdoor kitchen
Garden wall
Fire pit
Esempio di una scala a "L" country di medie dimensioni con pedata in legno verniciato, alzata in legno verniciato e parapetto in metallo
Esempio di una scala a "L" country di medie dimensioni con pedata in legno verniciato, alzata in legno verniciato e parapetto in metallo
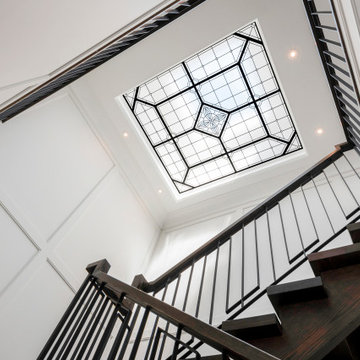
Ispirazione per una grande scala a "U" chic con pedata in legno verniciato, nessuna alzata e parapetto in metallo
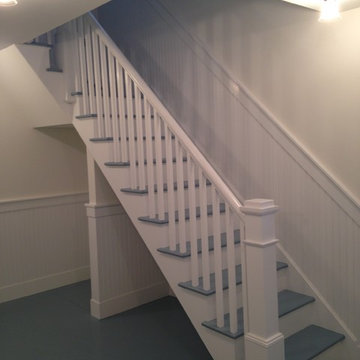
Painted Stairs & Wainscot
Esempio di una grande scala a "L" classica con pedata in legno verniciato e alzata in legno verniciato
Esempio di una grande scala a "L" classica con pedata in legno verniciato e alzata in legno verniciato
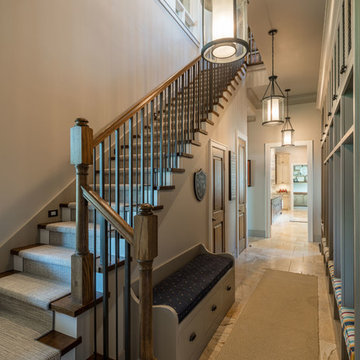
Foto di una scala a "L" chic di medie dimensioni con pedata in legno verniciato e alzata in legno
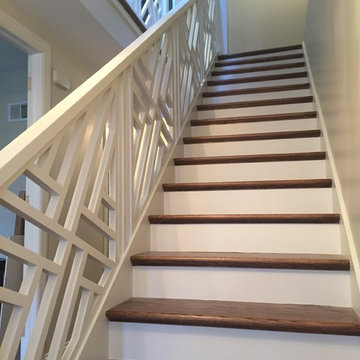
The owners wanted to update the existing dated staircase by removing the half wall and wood posts. New custom built Chippendale panels replaced the half wall giving the staircase an open feel and allowing more light in. New stairs were also installed from the ground to second floors.
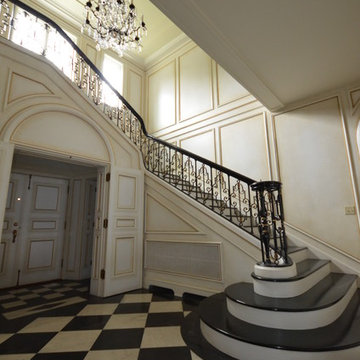
Esempio di una grande scala curva chic con pedata in legno verniciato e alzata in legno verniciato
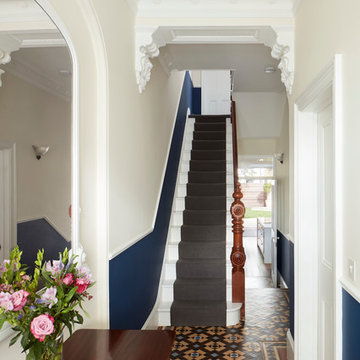
Lincoln Road is our renovation and extension of a Victorian house in East Finchley, North London. It was driven by the will and enthusiasm of the owners, Ed and Elena, who's desire for a stylish and contemporary family home kept the project focused on achieving their goals.
589 Foto di scale con pedata in legno verniciato
8