21.591 Foto di scale con pedata in legno
Filtra anche per:
Budget
Ordina per:Popolari oggi
161 - 180 di 21.591 foto
1 di 3
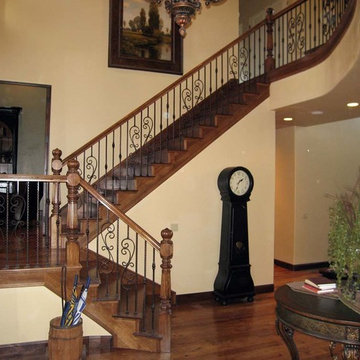
Titan Architectural Products, LLC dba Titan Stairs of Utah
Idee per una grande scala a "U" chic con pedata in legno e alzata in legno
Idee per una grande scala a "U" chic con pedata in legno e alzata in legno
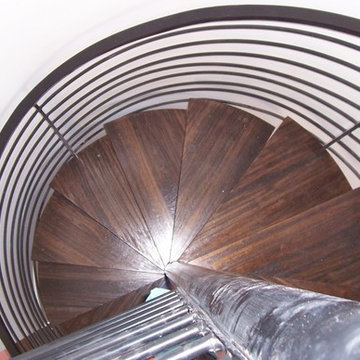
Foto di una scala a chiocciola moderna di medie dimensioni con pedata in legno e nessuna alzata
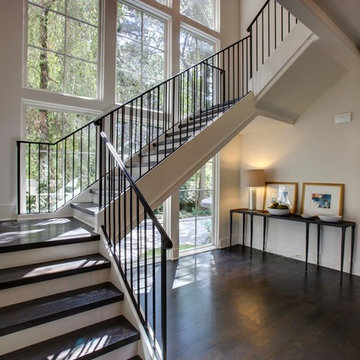
Jamie Cook of Cook Editions
Esempio di una grande scala a "U" tradizionale con pedata in legno, alzata in legno verniciato e parapetto in metallo
Esempio di una grande scala a "U" tradizionale con pedata in legno, alzata in legno verniciato e parapetto in metallo
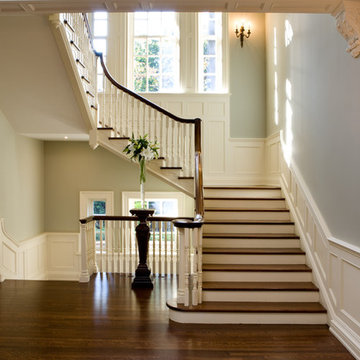
Georgian stair hall.
Idee per una grande scala tradizionale con pedata in legno e alzata in legno verniciato
Idee per una grande scala tradizionale con pedata in legno e alzata in legno verniciato
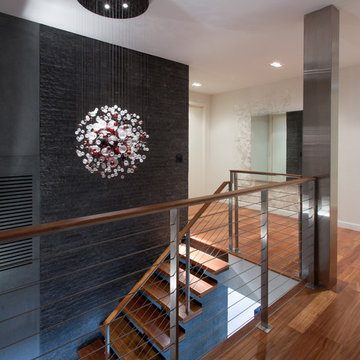
Claudia Uribe Photography
Immagine di una scala design di medie dimensioni con pedata in legno, nessuna alzata e parapetto in cavi
Immagine di una scala design di medie dimensioni con pedata in legno, nessuna alzata e parapetto in cavi

A trio of bookcases line up against the stair wall. Each one pulls out on rollers to reveal added shelving.
Use the space under the stair for storage. Pantry style pull out shelving allows access behind standard depth bookcases.
Staging by Karen Salveson, Miss Conception Design
Photography by Peter Fox Photography
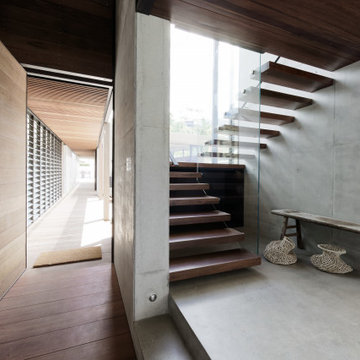
Internal - Floating Staircase
Beach House at Avoca Beach by Architecture Saville Isaacs
Project Summary
Architecture Saville Isaacs
https://www.architecturesavilleisaacs.com.au/
The core idea of people living and engaging with place is an underlying principle of our practice, given expression in the manner in which this home engages with the exterior, not in a general expansive nod to view, but in a varied and intimate manner.
The interpretation of experiencing life at the beach in all its forms has been manifested in tangible spaces and places through the design of pavilions, courtyards and outdoor rooms.
Architecture Saville Isaacs
https://www.architecturesavilleisaacs.com.au/
A progression of pavilions and courtyards are strung off a circulation spine/breezeway, from street to beach: entry/car court; grassed west courtyard (existing tree); games pavilion; sand+fire courtyard (=sheltered heart); living pavilion; operable verandah; beach.
The interiors reinforce architectural design principles and place-making, allowing every space to be utilised to its optimum. There is no differentiation between architecture and interiors: Interior becomes exterior, joinery becomes space modulator, materials become textural art brought to life by the sun.
Project Description
Architecture Saville Isaacs
https://www.architecturesavilleisaacs.com.au/
The core idea of people living and engaging with place is an underlying principle of our practice, given expression in the manner in which this home engages with the exterior, not in a general expansive nod to view, but in a varied and intimate manner.
The house is designed to maximise the spectacular Avoca beachfront location with a variety of indoor and outdoor rooms in which to experience different aspects of beachside living.
Client brief: home to accommodate a small family yet expandable to accommodate multiple guest configurations, varying levels of privacy, scale and interaction.
A home which responds to its environment both functionally and aesthetically, with a preference for raw, natural and robust materials. Maximise connection – visual and physical – to beach.
The response was a series of operable spaces relating in succession, maintaining focus/connection, to the beach.
The public spaces have been designed as series of indoor/outdoor pavilions. Courtyards treated as outdoor rooms, creating ambiguity and blurring the distinction between inside and out.
A progression of pavilions and courtyards are strung off circulation spine/breezeway, from street to beach: entry/car court; grassed west courtyard (existing tree); games pavilion; sand+fire courtyard (=sheltered heart); living pavilion; operable verandah; beach.
Verandah is final transition space to beach: enclosable in winter; completely open in summer.
This project seeks to demonstrates that focusing on the interrelationship with the surrounding environment, the volumetric quality and light enhanced sculpted open spaces, as well as the tactile quality of the materials, there is no need to showcase expensive finishes and create aesthetic gymnastics. The design avoids fashion and instead works with the timeless elements of materiality, space, volume and light, seeking to achieve a sense of calm, peace and tranquillity.
Architecture Saville Isaacs
https://www.architecturesavilleisaacs.com.au/
Focus is on the tactile quality of the materials: a consistent palette of concrete, raw recycled grey ironbark, steel and natural stone. Materials selections are raw, robust, low maintenance and recyclable.
Light, natural and artificial, is used to sculpt the space and accentuate textural qualities of materials.
Passive climatic design strategies (orientation, winter solar penetration, screening/shading, thermal mass and cross ventilation) result in stable indoor temperatures, requiring minimal use of heating and cooling.
Architecture Saville Isaacs
https://www.architecturesavilleisaacs.com.au/
Accommodation is naturally ventilated by eastern sea breezes, but sheltered from harsh afternoon winds.
Both bore and rainwater are harvested for reuse.
Low VOC and non-toxic materials and finishes, hydronic floor heating and ventilation ensure a healthy indoor environment.
Project was the outcome of extensive collaboration with client, specialist consultants (including coastal erosion) and the builder.
The interpretation of experiencing life by the sea in all its forms has been manifested in tangible spaces and places through the design of the pavilions, courtyards and outdoor rooms.
The interior design has been an extension of the architectural intent, reinforcing architectural design principles and place-making, allowing every space to be utilised to its optimum capacity.
There is no differentiation between architecture and interiors: Interior becomes exterior, joinery becomes space modulator, materials become textural art brought to life by the sun.
Architecture Saville Isaacs
https://www.architecturesavilleisaacs.com.au/
https://www.architecturesavilleisaacs.com.au/
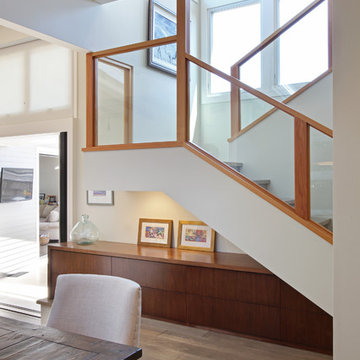
Photography by Aidin Mariscal
Ispirazione per una scala a "U" moderna di medie dimensioni con pedata in legno, alzata in legno e parapetto in vetro
Ispirazione per una scala a "U" moderna di medie dimensioni con pedata in legno, alzata in legno e parapetto in vetro
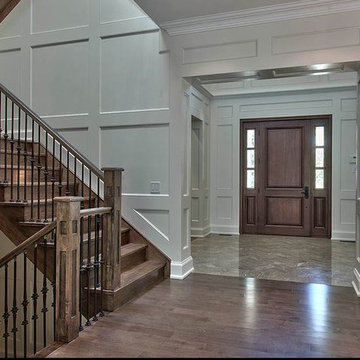
Esempio di una scala a rampa dritta tradizionale di medie dimensioni con pedata in legno e alzata in legno

Foto di una scala a "U" minimalista di medie dimensioni con pedata in legno, alzata in legno, parapetto in legno e pareti in legno

Lower Level build-out includes new 3-level architectural stair with screenwalls that borrow light through the vertical and adjacent spaces - Scandinavian Modern Interior - Indianapolis, IN - Trader's Point - Architect: HAUS | Architecture For Modern Lifestyles - Construction Manager: WERK | Building Modern - Christopher Short + Paul Reynolds - Photo: HAUS | Architecture

Wood and metal are a match made in heaven. Industrial rustic at it's finest!
Idee per una grande scala sospesa industriale con pedata in legno, alzata in metallo, parapetto in metallo e pareti in perlinato
Idee per una grande scala sospesa industriale con pedata in legno, alzata in metallo, parapetto in metallo e pareti in perlinato
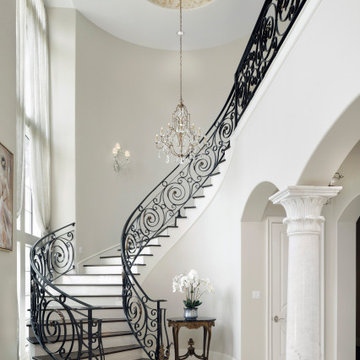
Foto di una grande scala curva con pedata in legno, alzata in legno e parapetto in metallo
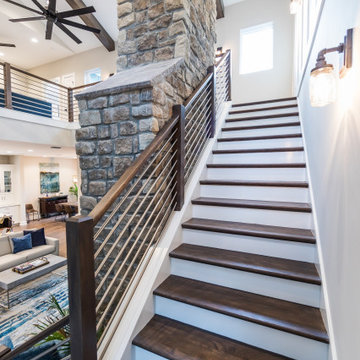
DreamDesign®25, Springmoor House, is a modern rustic farmhouse and courtyard-style home. A semi-detached guest suite (which can also be used as a studio, office, pool house or other function) with separate entrance is the front of the house adjacent to a gated entry. In the courtyard, a pool and spa create a private retreat. The main house is approximately 2500 SF and includes four bedrooms and 2 1/2 baths. The design centerpiece is the two-story great room with asymmetrical stone fireplace and wrap-around staircase and balcony. A modern open-concept kitchen with large island and Thermador appliances is open to both great and dining rooms. The first-floor master suite is serene and modern with vaulted ceilings, floating vanity and open shower.
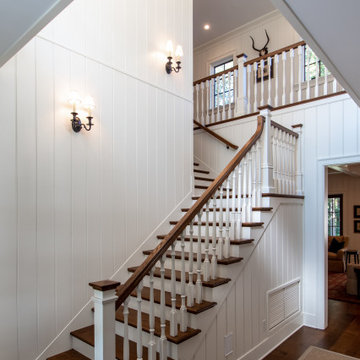
Ispirazione per una grande scala a "L" country con pedata in legno, alzata in legno verniciato e parapetto in legno
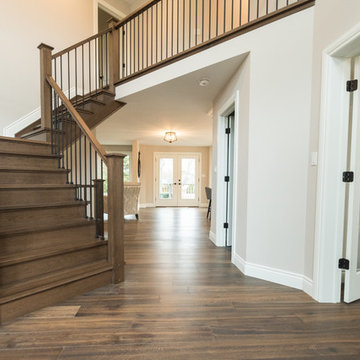
Immagine di una scala a "L" chic di medie dimensioni con pedata in legno, alzata in legno e parapetto in legno
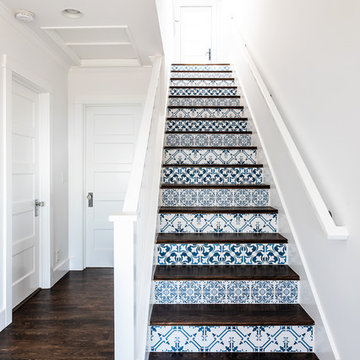
We made some small structural changes and then used coastal inspired decor to best complement the beautiful sea views this Laguna Beach home has to offer.
Project designed by Courtney Thomas Design in La Cañada. Serving Pasadena, Glendale, Monrovia, San Marino, Sierra Madre, South Pasadena, and Altadena.
For more about Courtney Thomas Design, click here: https://www.courtneythomasdesign.com/
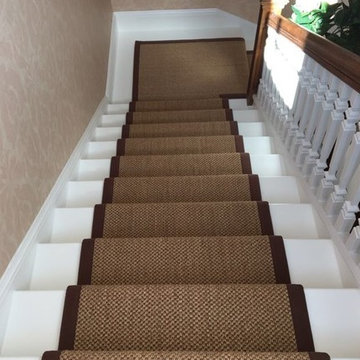
Our client chose a wool velvet by Ulster Carpets throughout six bedrooms, dressing rooms, landings and service staircases. The client opted for a bespoke taped stair runner carpet in Sisal by Crucial Trading from their Oriental collection to compliment the dark oak wood flooring, and age of the property. The carpet was cut to size on our first visit, taken to our workshop, and installed on our last day. The curved landing is a beautiful feature in this period property with the taped stair runner shadowing the curve perfectly.
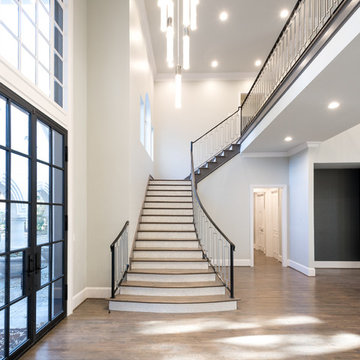
Michael Hunter Photography
Immagine di un'ampia scala a "L" chic con pedata in legno, parapetto in materiali misti e alzata piastrellata
Immagine di un'ampia scala a "L" chic con pedata in legno, parapetto in materiali misti e alzata piastrellata
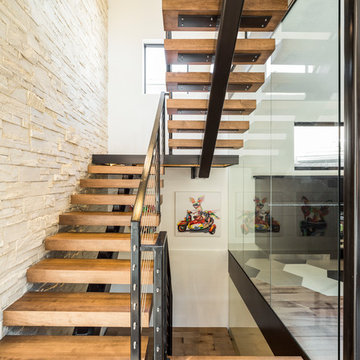
Jess Blackwell Photography
Immagine di una grande scala a "U" minimal con pedata in legno, nessuna alzata e parapetto in cavi
Immagine di una grande scala a "U" minimal con pedata in legno, nessuna alzata e parapetto in cavi
21.591 Foto di scale con pedata in legno
9