21.591 Foto di scale con pedata in legno
Filtra anche per:
Budget
Ordina per:Popolari oggi
81 - 100 di 21.591 foto
1 di 3
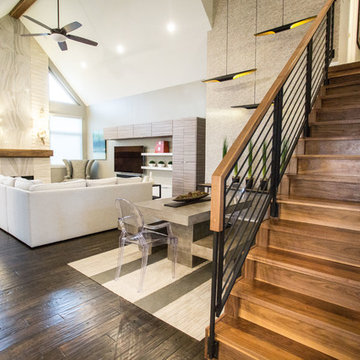
Idee per una scala a rampa dritta design di medie dimensioni con pedata in legno, alzata in legno e parapetto in materiali misti
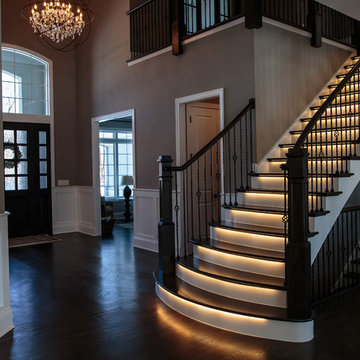
Immagine di una grande scala a rampa dritta classica con pedata in legno e alzata in legno verniciato
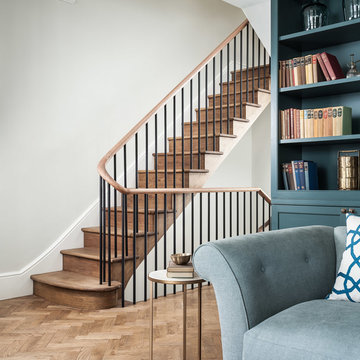
David Butler
Esempio di una grande scala a rampa dritta classica con pedata in legno e alzata in legno
Esempio di una grande scala a rampa dritta classica con pedata in legno e alzata in legno
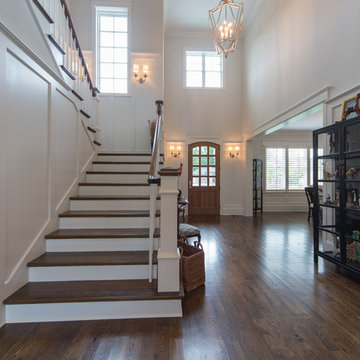
Open staircase to a open foyer with panels up the staircase.
Studio iDesign, Serena Apostal
Ispirazione per una grande scala a "U" classica con pedata in legno e alzata in legno verniciato
Ispirazione per una grande scala a "U" classica con pedata in legno e alzata in legno verniciato
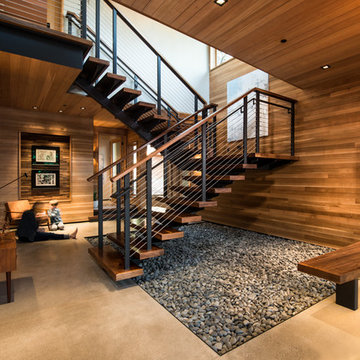
Interior Staircase
Ispirazione per una grande scala sospesa rustica con pedata in legno e nessuna alzata
Ispirazione per una grande scala sospesa rustica con pedata in legno e nessuna alzata
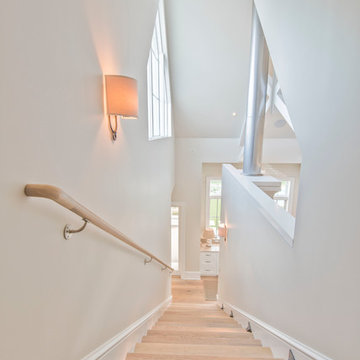
Beautifully appointed custom home near Venice Beach, FL. Designed with the south Florida cottage style that is prevalent in Naples. Every part of this home is detailed to show off the work of the craftsmen that created it.
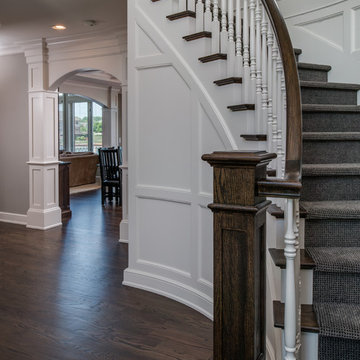
Esempio di una scala curva chic di medie dimensioni con pedata in legno e alzata in legno verniciato
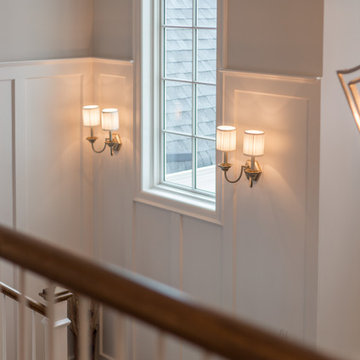
Open foyer and open staircase is accented by painted wood panels up staircase. Build for the Cure home 2015, Lake Norman, NC
Idee per una grande scala a "U" tradizionale con pedata in legno e alzata in legno verniciato
Idee per una grande scala a "U" tradizionale con pedata in legno e alzata in legno verniciato
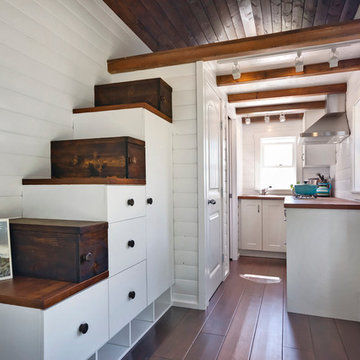
James Alfred Photography
Idee per una piccola scala a rampa dritta stile marinaro con pedata in legno e alzata in legno
Idee per una piccola scala a rampa dritta stile marinaro con pedata in legno e alzata in legno
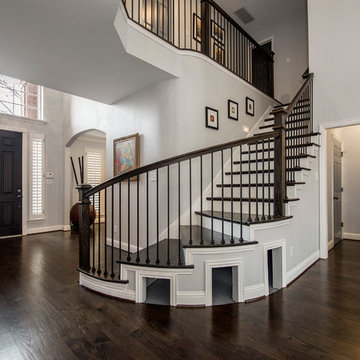
When these homeowners called us, they wanted to remodel their kitchen. When we arrived for our initial consultation, their water heater had just broken and was flooding their home! We took their kitchen from the 1990s to a modern beautiful space. Many transformations took place here as we removed a staircase to close in a loft area that we turned into a sound insulated music room. A cat playroom was created under the main staircase with 3 entries and secondary baths were updated. Design by: Hatfield Builders & Remodelers | Photography by: Versatile Imaging
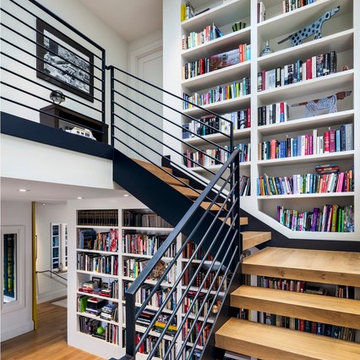
Lucas Fladzinski
Foto di una scala contemporanea di medie dimensioni con pedata in legno e nessuna alzata
Foto di una scala contemporanea di medie dimensioni con pedata in legno e nessuna alzata
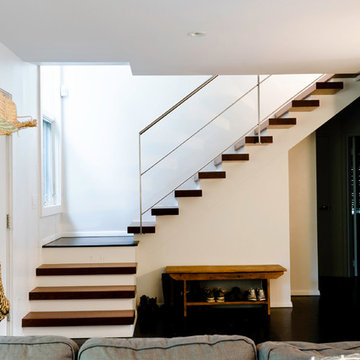
jonathan foster
Idee per una piccola scala a "L" minimalista con pedata in legno e alzata in legno verniciato
Idee per una piccola scala a "L" minimalista con pedata in legno e alzata in legno verniciato
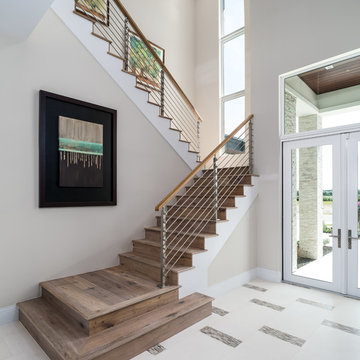
Ispirazione per una grande scala a "U" chic con pedata in legno, alzata in legno e parapetto in cavi
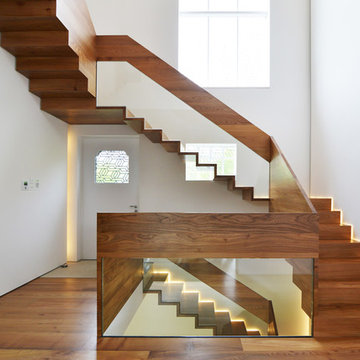
This high end contemporary Elm clad steel staircase over two floors has a very unique feature. The triple laminated glass balustrade panels are suspended above the staircase treads and risers using a specially designed hidden clamping system. It has an amazingly elegant appearance due to the slender profile of the stair treads and balustrade.
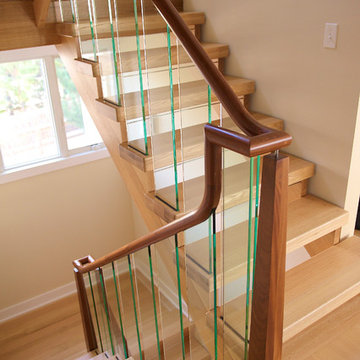
Glass panel contemporary staircase
Esempio di una scala a "U" moderna di medie dimensioni con pedata in legno e nessuna alzata
Esempio di una scala a "U" moderna di medie dimensioni con pedata in legno e nessuna alzata
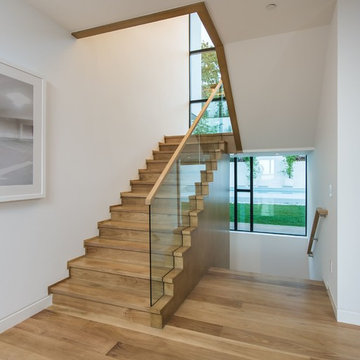
Photo Credit: Unlimited Style Real Estate Photography
Architect: Nadav Rokach
Interior Design: Eliana Rokach
Contractor: Building Solutions and Design, Inc
Staging: Carolyn Grecco/ Meredit Baernc
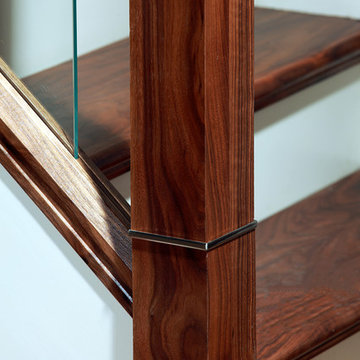
Style: Modern, Glass
Features: metal newel post connector.
After photo
Style: Modern, Glass
Features: adds brightness to the house and gives the sensation of freedom.
The change and the transition from the old and outdated staircase was amazing. The glass panels from our Urbana collection were the right choice to replace the painted spindles.
Stair parts used:
*From the Urbana collection: rake glass panels, base rail and handrails, newel post caps, newel base connector, and a bolt cover.
*From the square collection: Square newel post
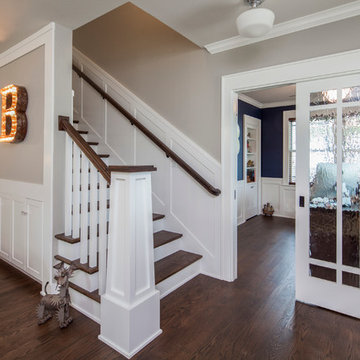
The new design expanded the footprint of the home to 1,271 square feet for the first level and 1,156 for the new second level. A new entry with a quarter turn stair leads you into the original living space. The old guest bedroom that was once accessed through the dining room is now connected to the front living space by pocket doors. The new open concept creates a continuous flow from the living space through the dining into the kitchen.
Photo by Tre Dunham
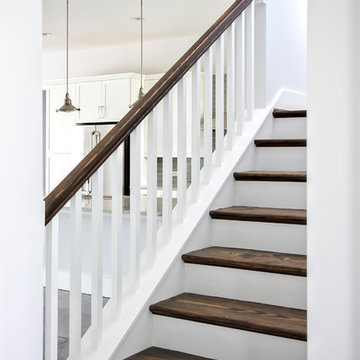
Glenn Layton Homes, LLC, "Building Your Coastal Lifestyle"
Foto di una scala a "L" moderna di medie dimensioni con pedata in legno e alzata in legno verniciato
Foto di una scala a "L" moderna di medie dimensioni con pedata in legno e alzata in legno verniciato
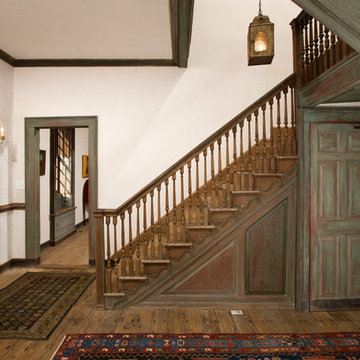
Complete restoration of historic plantation home in Middlesex Virginia.
Foto di una scala a "L" country di medie dimensioni con pedata in legno e alzata in legno
Foto di una scala a "L" country di medie dimensioni con pedata in legno e alzata in legno
21.591 Foto di scale con pedata in legno
5