21.591 Foto di scale con pedata in legno
Filtra anche per:
Budget
Ordina per:Popolari oggi
201 - 220 di 21.591 foto
1 di 3
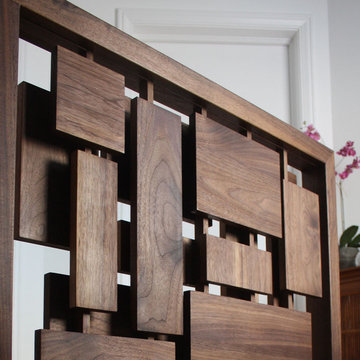
Photography by Brokenpress Design+Fabrication
Foto di una piccola scala minimalista con pedata in legno e alzata in legno
Foto di una piccola scala minimalista con pedata in legno e alzata in legno
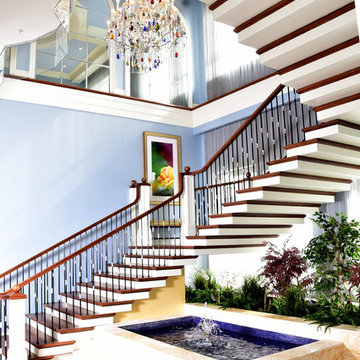
Esempio di una grande scala curva chic con pedata in legno e alzata in legno verniciato
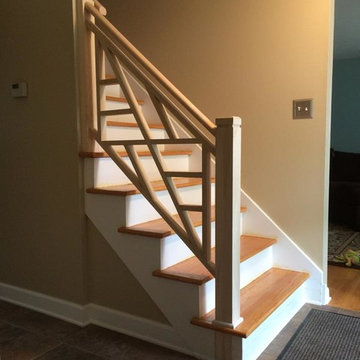
Esempio di una scala a rampa dritta classica di medie dimensioni con pedata in legno e alzata in legno verniciato

This Boulder, Colorado remodel by fuentesdesign demonstrates the possibility of renewal in American suburbs, and Passive House design principles. Once an inefficient single story 1,000 square-foot ranch house with a forced air furnace, has been transformed into a two-story, solar powered 2500 square-foot three bedroom home ready for the next generation.
The new design for the home is modern with a sustainable theme, incorporating a palette of natural materials including; reclaimed wood finishes, FSC-certified pine Zola windows and doors, and natural earth and lime plasters that soften the interior and crisp contemporary exterior with a flavor of the west. A Ninety-percent efficient energy recovery fresh air ventilation system provides constant filtered fresh air to every room. The existing interior brick was removed and replaced with insulation. The remaining heating and cooling loads are easily met with the highest degree of comfort via a mini-split heat pump, the peak heat load has been cut by a factor of 4, despite the house doubling in size. During the coldest part of the Colorado winter, a wood stove for ambiance and low carbon back up heat creates a special place in both the living and kitchen area, and upstairs loft.
This ultra energy efficient home relies on extremely high levels of insulation, air-tight detailing and construction, and the implementation of high performance, custom made European windows and doors by Zola Windows. Zola’s ThermoPlus Clad line, which boasts R-11 triple glazing and is thermally broken with a layer of patented German Purenit®, was selected for the project. These windows also provide a seamless indoor/outdoor connection, with 9′ wide folding doors from the dining area and a matching 9′ wide custom countertop folding window that opens the kitchen up to a grassy court where mature trees provide shade and extend the living space during the summer months.
With air-tight construction, this home meets the Passive House Retrofit (EnerPHit) air-tightness standard of
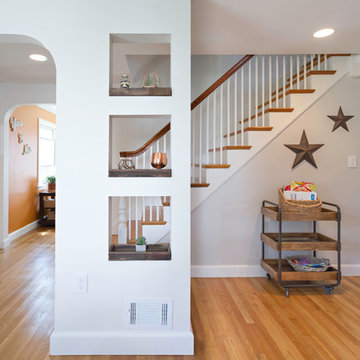
Ken Kotch Photography
Ispirazione per una grande scala a rampa dritta rustica con pedata in legno e alzata in legno verniciato
Ispirazione per una grande scala a rampa dritta rustica con pedata in legno e alzata in legno verniciato
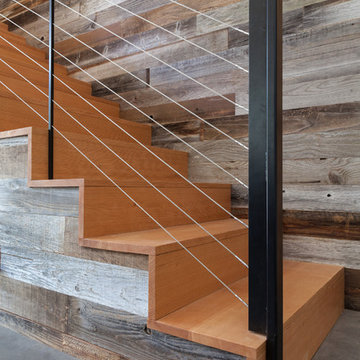
Kat Alves Photography
Idee per una piccola scala contemporanea con pedata in legno e alzata in legno
Idee per una piccola scala contemporanea con pedata in legno e alzata in legno
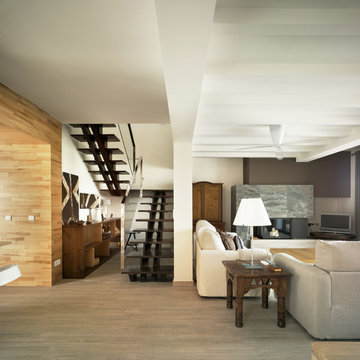
Sonia Góngora Cuervas, Proyectos interiiorismo .Málaga
Esempio di una grande scala a "U" design con pedata in legno e nessuna alzata
Esempio di una grande scala a "U" design con pedata in legno e nessuna alzata
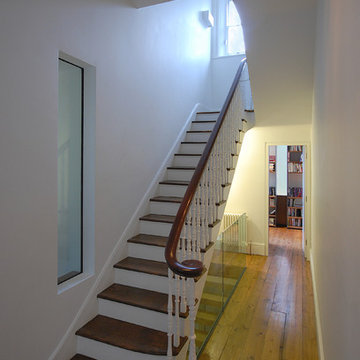
The Victorian staircase, is a significant part of the original retained fabric.
Photography: Lyndon Douglas
Immagine di una grande scala a "U" minimal con pedata in legno e alzata in legno verniciato
Immagine di una grande scala a "U" minimal con pedata in legno e alzata in legno verniciato
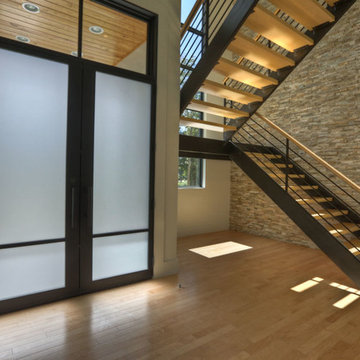
Emo Media
Esempio di una scala a "U" design di medie dimensioni con pedata in legno e nessuna alzata
Esempio di una scala a "U" design di medie dimensioni con pedata in legno e nessuna alzata
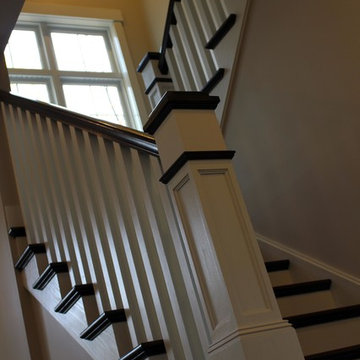
Craftsman style home - Pittsburgh PA
Idee per una grande scala a "U" stile americano con pedata in legno e alzata in legno verniciato
Idee per una grande scala a "U" stile americano con pedata in legno e alzata in legno verniciato
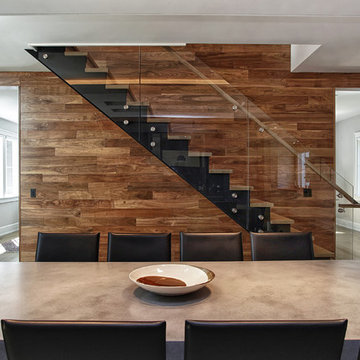
Esempio di una scala a rampa dritta minimal di medie dimensioni con pedata in legno, alzata in metallo e parapetto in metallo
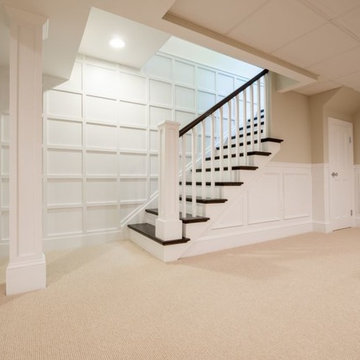
This dramatic open (door-less) entry to this finished basement works beautifully .
Though removing the "typical" basement door is unusual, it nevertheless works and adds another dimension to the home.
The dramatic paneled wall along the staircase creates visual excitement and helps introduce the mill work that's in the rest of this dramatic and unusual space.
This home was featured in Philadelphia Magazine August 2014 issue
RUDLOFF Custom Builders, is a residential construction company that connects with clients early in the design phase to ensure every detail of your project is captured just as you imagined. RUDLOFF Custom Builders will create the project of your dreams that is executed by on-site project managers and skilled craftsman, while creating lifetime client relationships that are build on trust and integrity.
We are a full service, certified remodeling company that covers all of the Philadelphia suburban area including West Chester, Gladwynne, Malvern, Wayne, Haverford and more.
As a 6 time Best of Houzz winner, we look forward to working with you on your next project.
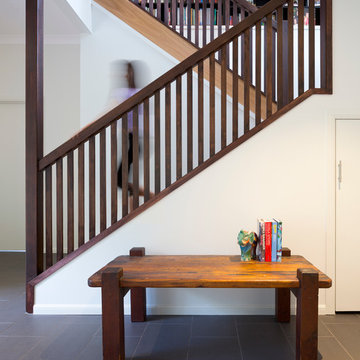
Elaine McKendry Architect
Foto di una scala a "U" design di medie dimensioni con pedata in legno, alzata in legno e parapetto in legno
Foto di una scala a "U" design di medie dimensioni con pedata in legno, alzata in legno e parapetto in legno
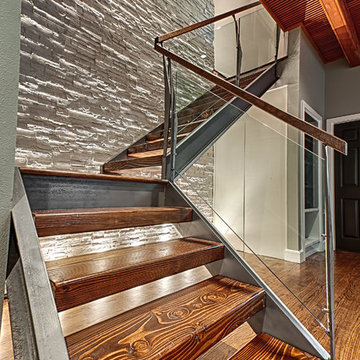
Immagine di una grande scala a "L" moderna con pedata in legno e nessuna alzata
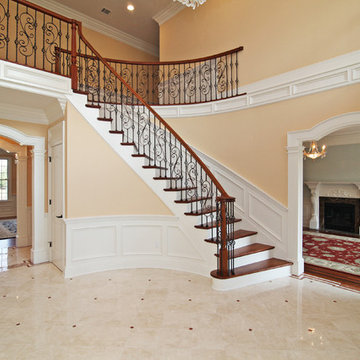
Immagine di una grande scala curva classica con pedata in legno e alzata in legno verniciato
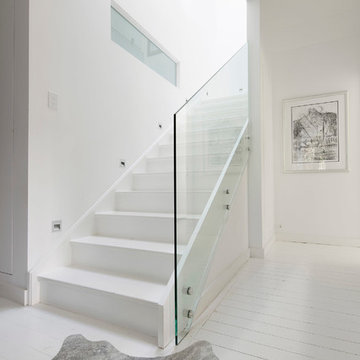
Light filled staircase.
Fixed glass opaque window lets light into an otherwise dark bathroom with no external windows
Ispirazione per una scala a rampa dritta design di medie dimensioni con pedata in legno, alzata in legno e parapetto in vetro
Ispirazione per una scala a rampa dritta design di medie dimensioni con pedata in legno, alzata in legno e parapetto in vetro
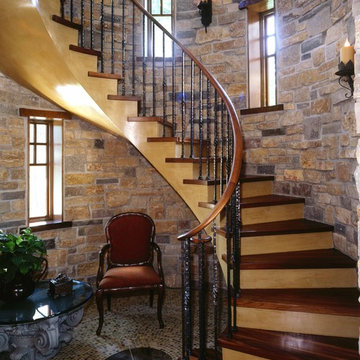
Foto di una scala curva tradizionale di medie dimensioni con pedata in legno, alzata in legno e parapetto in legno
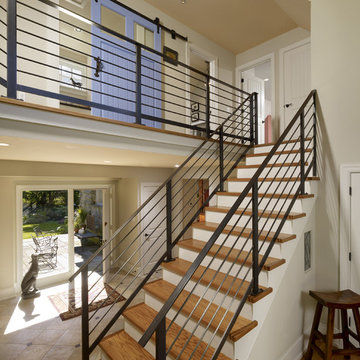
Opening up the entryway and adding a new open staircase made a small space seem much larger. Sliding blue barn door hides the second floor laundry room.
Photo: Jeffrey Totaro
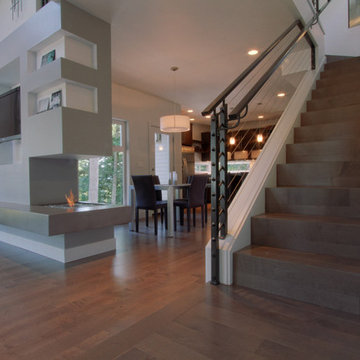
Idee per una scala a "U" minimalista di medie dimensioni con pedata in legno e alzata in legno
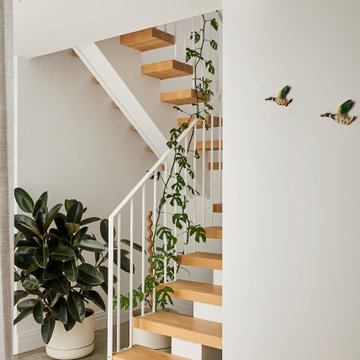
Esempio di una scala a "U" contemporanea di medie dimensioni con pedata in legno, nessuna alzata e parapetto in metallo
21.591 Foto di scale con pedata in legno
11