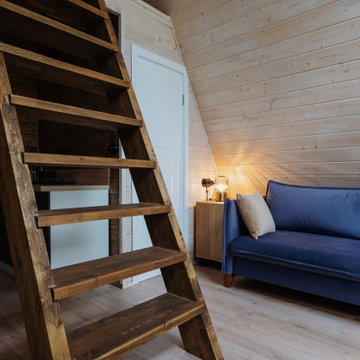844 Foto di scale con pareti in legno
Filtra anche per:
Budget
Ordina per:Popolari oggi
141 - 160 di 844 foto
1 di 2
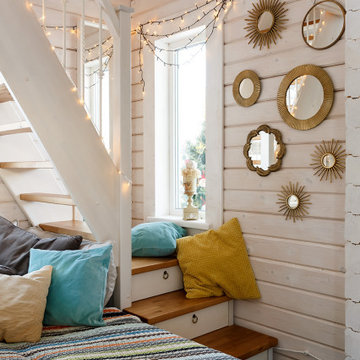
Idee per una piccola scala a "L" nordica con pedata in legno, alzata in legno, parapetto in metallo e pareti in legno
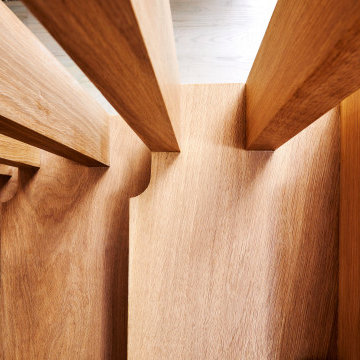
Immagine di una scala a rampa dritta design con pedata in legno, alzata in legno, parapetto in legno e pareti in legno
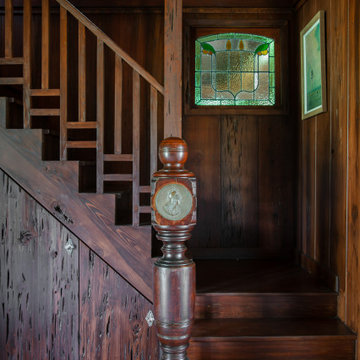
Little Siesta Cottage- 1926 Beach Cottage saved from demolition, moved to this site in 3 pieces and then restored to what we believe is the original architecture
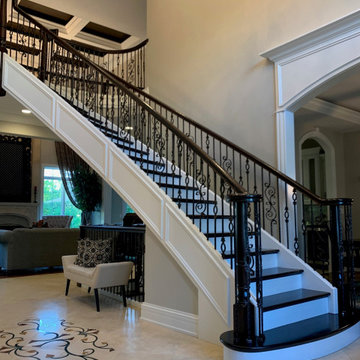
Curved custom stair case with travertine 18x18 floor tile. Custom tile work with a custom floor design to break up the tile and tie it to the stair case metal railing design. Floor tile center pieced was water jetted from 3 different marble tile colors.
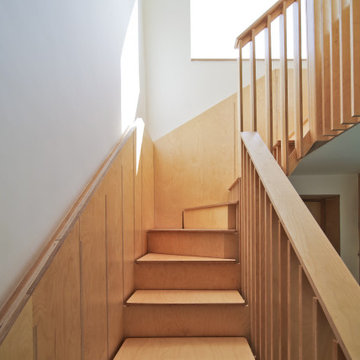
Entranceway and staircase
Esempio di una piccola scala a "U" nordica con pedata in legno, alzata in legno, parapetto in legno e pareti in legno
Esempio di una piccola scala a "U" nordica con pedata in legno, alzata in legno, parapetto in legno e pareti in legno
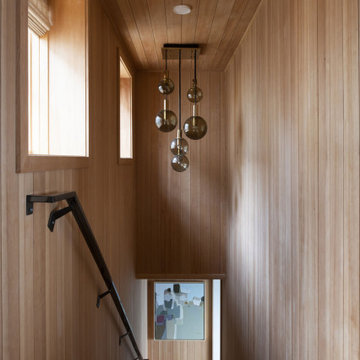
Contractor: Kevin F. Russo
Interiors: Anne McDonald Design
Photo: Scott Amundson
Immagine di una scala stile marinaro con parapetto in metallo e pareti in legno
Immagine di una scala stile marinaro con parapetto in metallo e pareti in legno
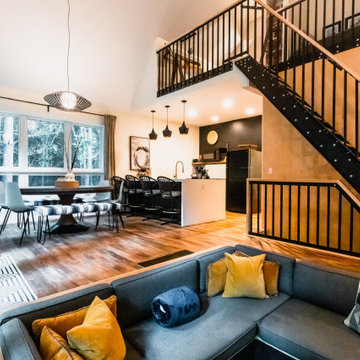
Guests are amazed when they open the door to this small cabin. You would never guess the footprint is just 934sf yet on the main floor alone offers everything you see here, plus and owner's suite, a bath and laundry, and a bunk room.
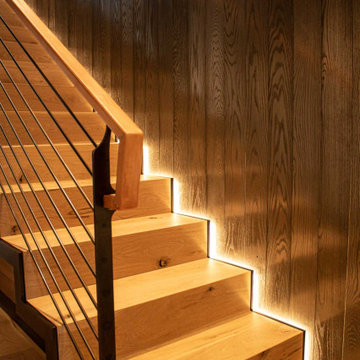
The Ross Peak Steel Stringer Stair and Railing is full of functionality and flair. Steel stringers paired with waterfall style white oak treads, with a continuous grain pattern for a seamless design. A shadow reveal lined with LED lighting follows the stairs up, illuminating the Blue Burned Fir wall. The railing is made of stainless steel posts and continuous stainless steel rod balusters. The hand railing is covered in a high quality leather and hand stitched, tying the contrasting industrial steel with the softness of the wood for a finished look. Below the stairs is the Illuminated Stair Wine Closet, that’s extenuated by stair design and carries the lighting into the space.

Staircase to second floor
Esempio di una scala a rampa dritta rustica di medie dimensioni con pedata in legno, alzata in metallo, parapetto in metallo e pareti in legno
Esempio di una scala a rampa dritta rustica di medie dimensioni con pedata in legno, alzata in metallo, parapetto in metallo e pareti in legno

This exterior deck renovation and reconstruction project included structural analysis and design services to install new stairs and landings as part of a new two-tiered floor plan. A new platform and stair were designed to connect the upper and lower levels of this existing deck which then allowed for enhanced circulation.
The construction included structural framing modifications, new stair and landing construction, exterior renovation of the existing deck, new railings and painting.
Pisano Development Group provided preliminary analysis, design services and construction management services.
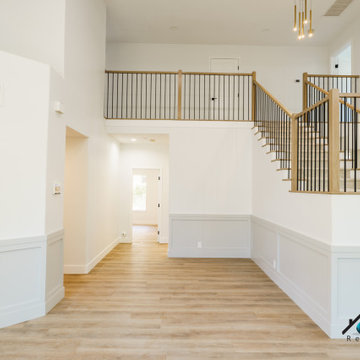
We remodeled this lovely 5 bedroom, 4 bathroom, 3,300 sq. home in Arcadia. This beautiful home was built in the 1990s and has gone through various remodeling phases over the years. We now gave this home a unified new fresh modern look with a cozy feeling. We reconfigured several parts of the home according to our client’s preference. The entire house got a brand net of state-of-the-art Milgard windows.
On the first floor, we remodeled the main staircase of the home, demolishing the wet bar and old staircase flooring and railing. The fireplace in the living room receives brand new classic marble tiles. We removed and demolished all of the roman columns that were placed in several parts of the home. The entire first floor, approximately 1,300 sq of the home, received brand new white oak luxury flooring. The dining room has a brand new custom chandelier and a beautiful geometric wallpaper with shiny accents.
We reconfigured the main 17-staircase of the home by demolishing the old wooden staircase with a new one. The new 17-staircase has a custom closet, white oak flooring, and beige carpet, with black ½ contemporary iron balusters. We also create a brand new closet in the landing hall of the second floor.
On the second floor, we remodeled 4 bedrooms by installing new carpets, windows, and custom closets. We remodeled 3 bathrooms with new tiles, flooring, shower stalls, countertops, and vanity mirrors. The master bathroom has a brand new freestanding tub, a shower stall with new tiles, a beautiful modern vanity, and stone flooring tiles. We also installed built a custom walk-in closet with new shelves, drawers, racks, and cubbies. Each room received a brand new fresh coat of paint.
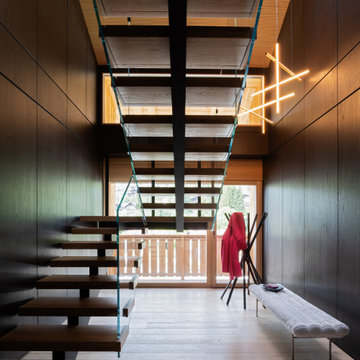
Scala interna
Foto di una scala a "U" moderna di medie dimensioni con pedata in legno, nessuna alzata, parapetto in vetro e pareti in legno
Foto di una scala a "U" moderna di medie dimensioni con pedata in legno, nessuna alzata, parapetto in vetro e pareti in legno
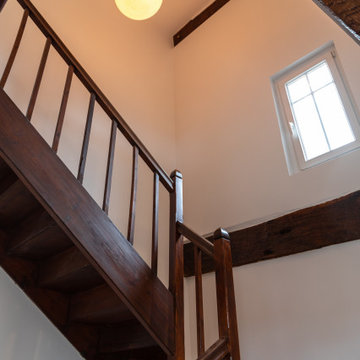
Foto di una grande scala a "U" country con pedata in legno, alzata in legno, parapetto in legno, pareti in legno e boiserie
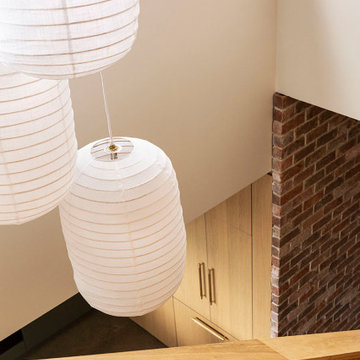
Immagine di una scala a rampa dritta design di medie dimensioni con pedata in moquette, alzata in moquette, parapetto in legno e pareti in legno
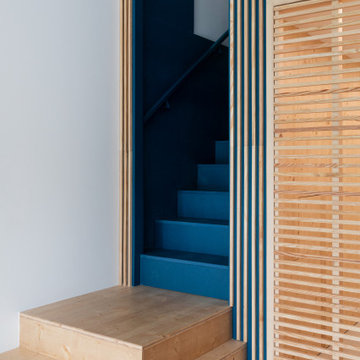
Situé dans une pinède sur fond bleu, cet appartement plonge ses propriétaires en vacances dès leur arrivée. Les espaces s’articulent autour de jeux de niveaux et de transparence. Les matériaux s'inspirent de la méditerranée et son artisanat. Désormais, cet appartement de 56 m² peut accueillir 7 voyageurs confortablement pour un séjour hors du temps.
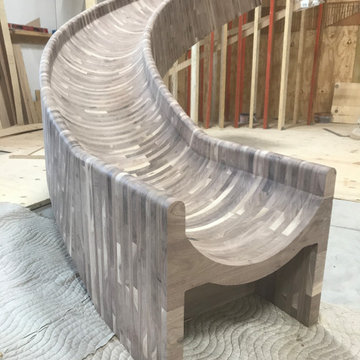
PROGRESS PHOTO: Wood slide built with cross-laminated black walnut.
Foto di un'ampia scala curva rustica con pedata in legno, alzata in legno, parapetto in legno e pareti in legno
Foto di un'ampia scala curva rustica con pedata in legno, alzata in legno, parapetto in legno e pareti in legno
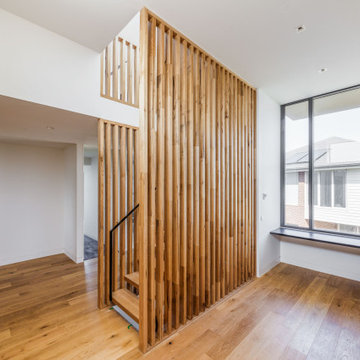
Open riser floating staircase with custom made timber screen balustrade in Wyndham Harbour custom build
Foto di una grande scala sospesa minimal con pedata in legno, parapetto in metallo e pareti in legno
Foto di una grande scala sospesa minimal con pedata in legno, parapetto in metallo e pareti in legno
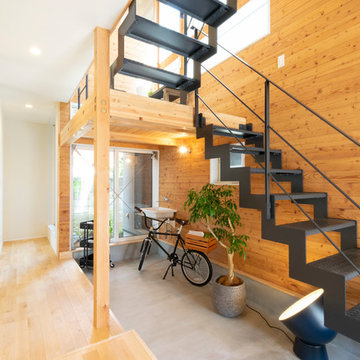
玄関を開けるとお出迎えするのは
家の中を立体的に貫通する〈トオリニワ〉
アイアンの階段と木のぬくもりが調和して
穏やかで心地のいい空間を生み出しています。
Esempio di una piccola scala a "U" etnica con pedata in metallo, nessuna alzata, parapetto in metallo e pareti in legno
Esempio di una piccola scala a "U" etnica con pedata in metallo, nessuna alzata, parapetto in metallo e pareti in legno
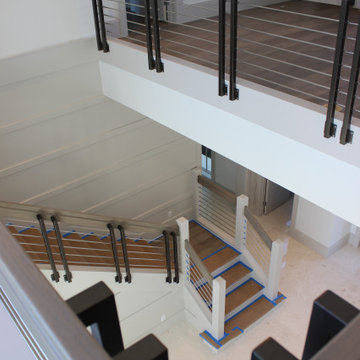
½” stainless steel rod, 1-9/16” stainless steel post, side mounted stainless-steel rod supports, white oak custom handrail with mitered joints, and white oak treads.
844 Foto di scale con pareti in legno
8
