517 Foto di scale con parapetto in vetro
Filtra anche per:
Budget
Ordina per:Popolari oggi
81 - 100 di 517 foto
1 di 3
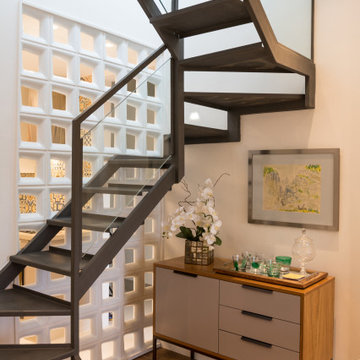
Immagine di una piccola scala a "L" contemporanea con pedata in metallo, parapetto in vetro e pareti in mattoni
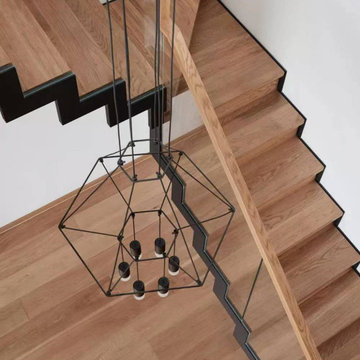
Zigzag stair is a popular stair design in New York.
Zigzag cut with a modern look.
Foto di una scala a "L" moderna di medie dimensioni con pedata in legno, alzata in legno, parapetto in vetro e pannellatura
Foto di una scala a "L" moderna di medie dimensioni con pedata in legno, alzata in legno, parapetto in vetro e pannellatura
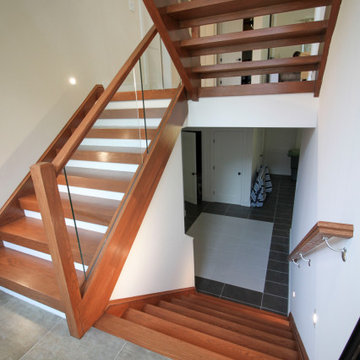
These stairs were designed to flood the interior spaces with plenty of light and openness; glass panels reinforce the light and airy feel of the design, and the geometric shape of the treads and contemporary stain selected for handrails and wooden components, blend beautifully with the neutral palette chosen by owners throughout the home. CSC 1976-2020 © Century Stair Company ® All rights reserved.
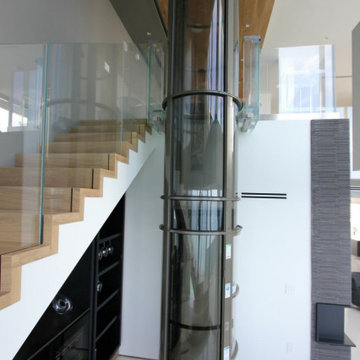
As one of the most exclusive PH is Sunny Isles, this unit is been tailored to satisfied all needs of modern living.
Wood stair case makes the space feels warm and the glass panels give transparency to enjoy the wonderful views
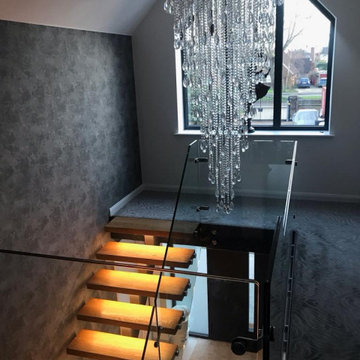
1.2M Wide opening Schuco entrance door with triple glazed frosted side window panels. Floating Stairs with Oak Steps including recessed LED lights and a glass balustade throughout. 1.2m Square Tiles installed on the grand entrance and open plan Living area . Large 2.5m Chandelier (available for sale on request as we have extras for additional projects)
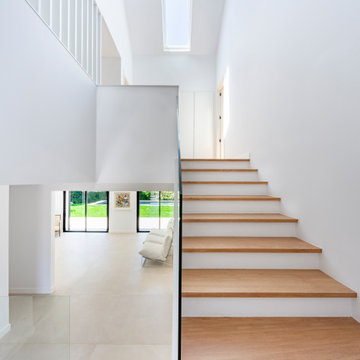
Acondicionamiento integral de vivienda unifamiliar en la colonia Monteclaro de Pozuelo de Alarcón, Madrid.
Idee per una scala a "U" moderna di medie dimensioni con pedata in legno e parapetto in vetro
Idee per una scala a "U" moderna di medie dimensioni con pedata in legno e parapetto in vetro
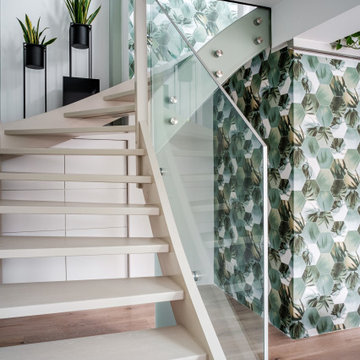
Durch eine Komplettsanierung dieser Dachgeschoss-Maisonette mit 160m² entstand eine wundervoll stilsichere Lounge zum darin wohlfühlen.
Bevor die neue Möblierung eingesetzt wurde, musste zuerst der Altbestand entsorgt werden. Weiters wurden die Sanitärsleitungen vollkommen erneuert, im oberen Teil der zweistöckigen Wohnung eine Sanitäranlage neu erstellt.
Das Mobiliar, aus Häusern wie Minotti und Fendi zusammengetragen, unterliegt stets der naturalistischen Eleganz, die sich durch zahlreiche Gold- und Silberelemente aus der grün-beigen Farbgebung kennzeichnet.
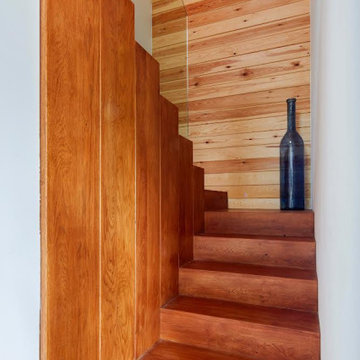
Passive House en Torelló
Esempio di una scala a "U" scandinava di medie dimensioni con pedata in legno, alzata in legno, parapetto in vetro e pareti in legno
Esempio di una scala a "U" scandinava di medie dimensioni con pedata in legno, alzata in legno, parapetto in vetro e pareti in legno
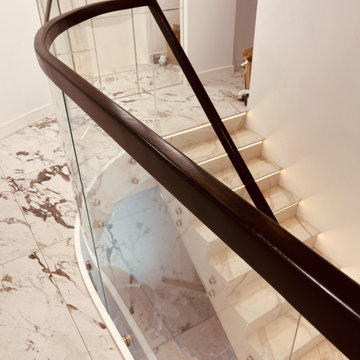
Гнутый поручень не гнутом каленом стекле
Foto di una scala curva minimalista di medie dimensioni con pedata piastrellata, alzata piastrellata, parapetto in vetro e carta da parati
Foto di una scala curva minimalista di medie dimensioni con pedata piastrellata, alzata piastrellata, parapetto in vetro e carta da parati
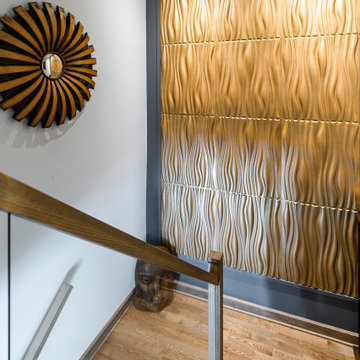
Immagine di una scala a "U" contemporanea di medie dimensioni con pedata in legno, alzata in legno, parapetto in vetro e pannellatura
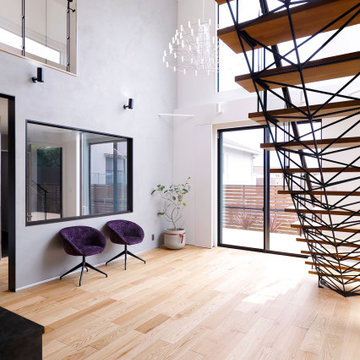
PHOTO CONTEST 2019 最優秀作品
玄関から開放的につないだリビングに、このトラス型の階段が映えると思い採用しました。玄関に入ると、一番に目を引くように、ホールを間仕切りる壁にFIXガラスを設け、トラス越しにアウトリビングに景色が抜ける奥行のある仕上がりにすることが出来ました。おかげさまで、お施主様はもちろん、来訪される方々からご好評いただいております。
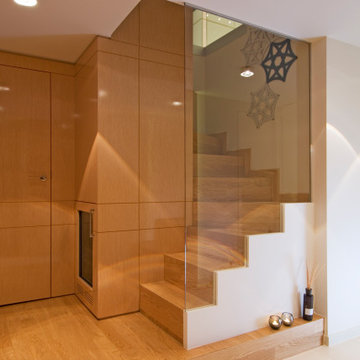
Idee per una scala curva minimal di medie dimensioni con pedata in legno, alzata in legno, parapetto in vetro e boiserie
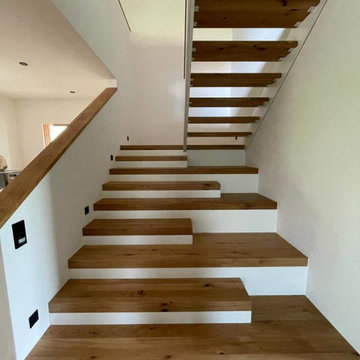
Idee per una grande scala a "U" contemporanea con pedata in legno, alzata in legno, parapetto in vetro e pareti in mattoni
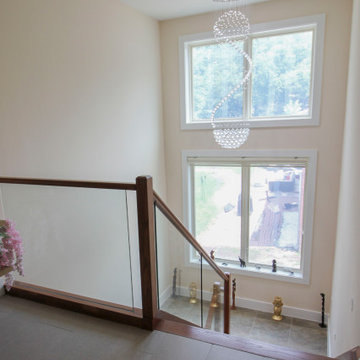
These stairs were designed to flood the interior spaces with plenty of light and openness; glass panels reinforce the light and airy feel of the design, and the geometric shape of the treads and contemporary stain selected for handrails and wooden components, blend beautifully with the neutral palette chosen by owners throughout the home. CSC 1976-2020 © Century Stair Company ® All rights reserved.
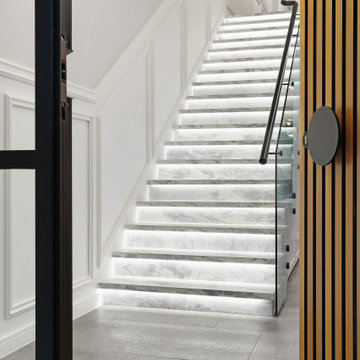
Ispirazione per una scala a rampa dritta contemporanea con pedata in marmo, alzata in marmo, parapetto in vetro e boiserie
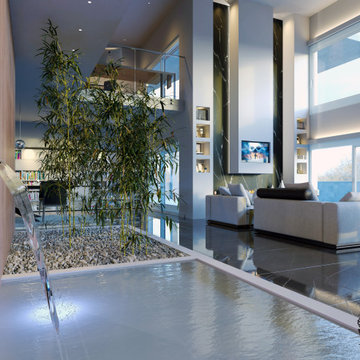
Sfruttare lo spazio nel sottoscala in modo unico. Normalmente questo spazio viene abbandonato, io al contrario, ho voluto sfruttarlo per renderlo il punto di decoro della stanza.
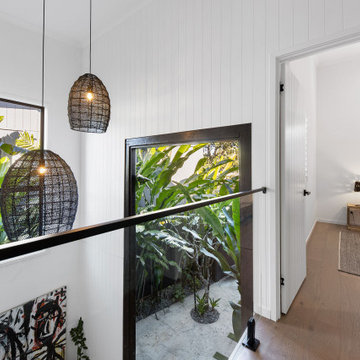
Vaulted ceilings with second level bridge looking over entrance.
Esempio di una piccola scala a "U" costiera con pedata in legno, nessuna alzata, parapetto in vetro e pareti in perlinato
Esempio di una piccola scala a "U" costiera con pedata in legno, nessuna alzata, parapetto in vetro e pareti in perlinato
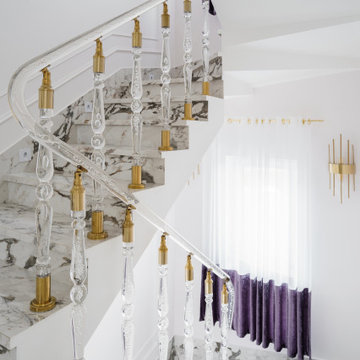
Immagine di una scala curva tradizionale di medie dimensioni con pedata piastrellata, alzata piastrellata, parapetto in vetro e carta da parati
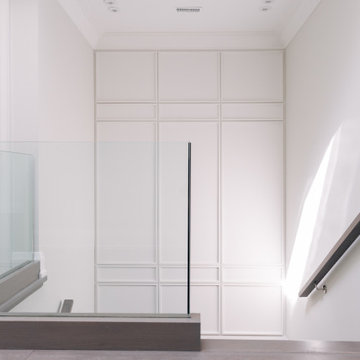
Foto di una grande scala a "U" tradizionale con pedata in legno, alzata in legno, parapetto in vetro e pannellatura
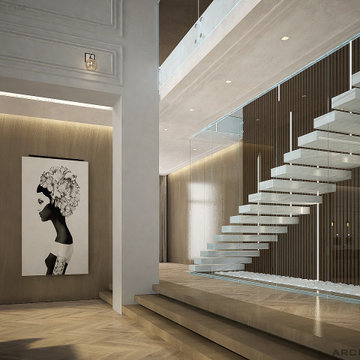
Immagine di una grande scala a rampa dritta design con parapetto in vetro e pareti in legno
517 Foto di scale con parapetto in vetro
5