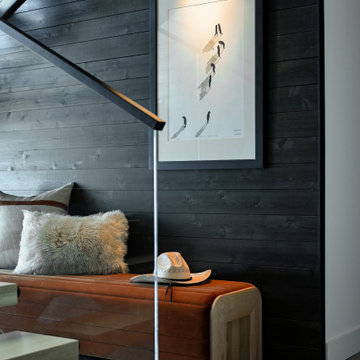517 Foto di scale con parapetto in vetro
Filtra anche per:
Budget
Ordina per:Popolari oggi
41 - 60 di 517 foto
1 di 3
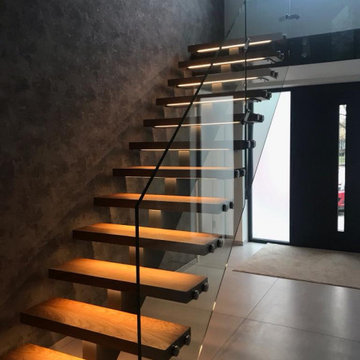
1.2M Wide opening Schuco entrance door with triple glazed frosted side window panels. Floating Stairs with Oak Steps including recessed LED lights and a glass balustade throughout. 1.2m Square Tiles installed on the grand entrance and open plan Living area
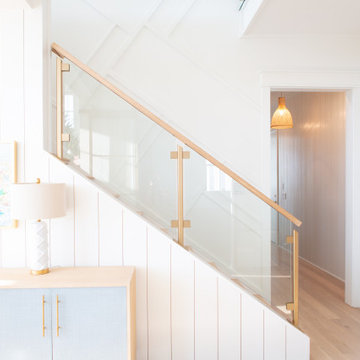
Foto di una grande scala a rampa dritta costiera con pedata in legno, alzata in legno, parapetto in vetro e pareti in perlinato
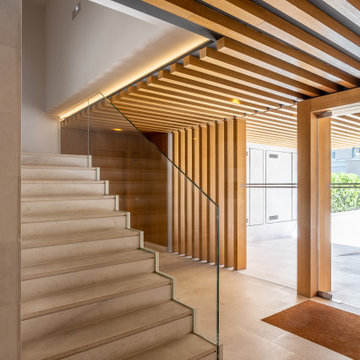
Vivienda de diseño con altas calidades, mucha luz, grandes ventanales.
El cliente quería una vivienda con mobiliario de diseño, pero que fuera acogedor y funcional.
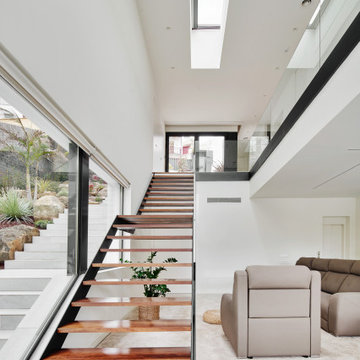
Idee per una grande scala a rampa dritta minimal con pedata in legno, alzata piastrellata e parapetto in vetro
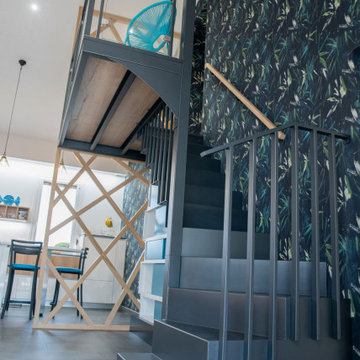
Immagine di una scala a "L" contemporanea con pedata in metallo, alzata in metallo, parapetto in vetro e carta da parati
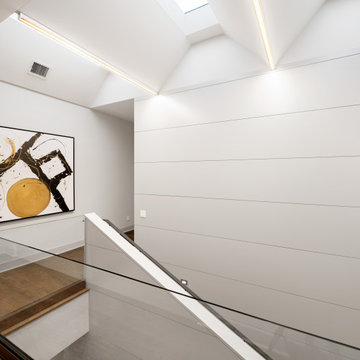
Immagine di una scala a "U" moderna di medie dimensioni con pedata in legno, alzata in legno verniciato, parapetto in vetro e pannellatura
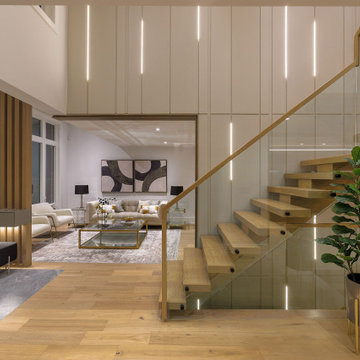
Ispirazione per una scala a "L" di medie dimensioni con pedata in legno, nessuna alzata, parapetto in vetro e pareti in legno
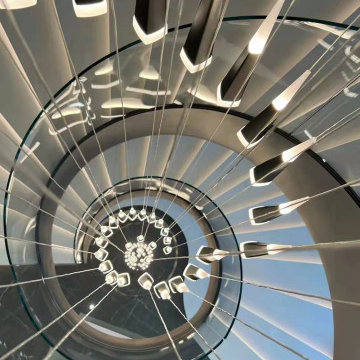
Stair Structure:
5/8" thick frameless glass railing
Metallic powder coating steel stringer
Whitestone treads
Ispirazione per una grande scala curva moderna con pedata in marmo, alzata in marmo, parapetto in vetro e pannellatura
Ispirazione per una grande scala curva moderna con pedata in marmo, alzata in marmo, parapetto in vetro e pannellatura
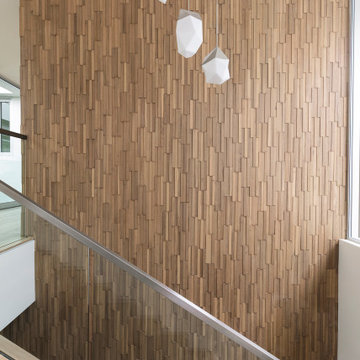
Louisa, San Clemente Coastal Modern Architecture
The brief for this modern coastal home was to create a place where the clients and their children and their families could gather to enjoy all the beauty of living in Southern California. Maximizing the lot was key to unlocking the potential of this property so the decision was made to excavate the entire property to allow natural light and ventilation to circulate through the lower level of the home.
A courtyard with a green wall and olive tree act as the lung for the building as the coastal breeze brings fresh air in and circulates out the old through the courtyard.
The concept for the home was to be living on a deck, so the large expanse of glass doors fold away to allow a seamless connection between the indoor and outdoors and feeling of being out on the deck is felt on the interior. A huge cantilevered beam in the roof allows for corner to completely disappear as the home looks to a beautiful ocean view and Dana Point harbor in the distance. All of the spaces throughout the home have a connection to the outdoors and this creates a light, bright and healthy environment.
Passive design principles were employed to ensure the building is as energy efficient as possible. Solar panels keep the building off the grid and and deep overhangs help in reducing the solar heat gains of the building. Ultimately this home has become a place that the families can all enjoy together as the grand kids create those memories of spending time at the beach.
Images and Video by Aandid Media.
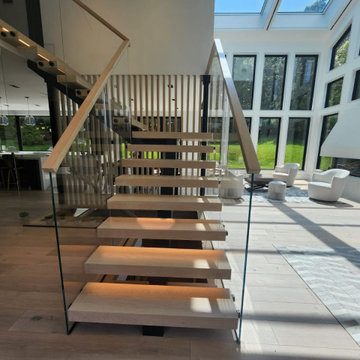
Balboa Oak Hardwood– The Alta Vista Hardwood Flooring is a return to vintage European Design. These beautiful classic and refined floors are crafted out of French White Oak, a premier hardwood species that has been used for everything from flooring to shipbuilding over the centuries due to its stability.
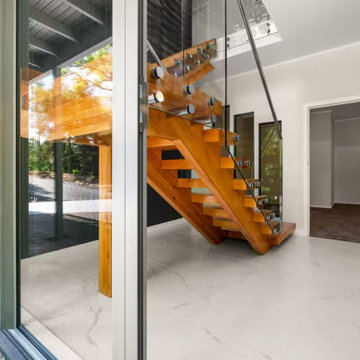
Renovating a home to sell can be a smart investment, however it is important to ensure that the finishes will appeal to most people.
We went with a contrasting light and dark theme and added texture by introducing grooved panels to the feature walls.
The exterior was refreshed by choosing colours that work well with the surroundings.
The staircase became a feature on entry and really draws anyone inside.
Kitchen and Bathrooms were kept neutral but were opened up to ensure that they feel light and bright and spacious.
The carpet is soft and warms up the upstairs lounge and bedrooms as well as the large rumpus or second lounge space on the ground floor.
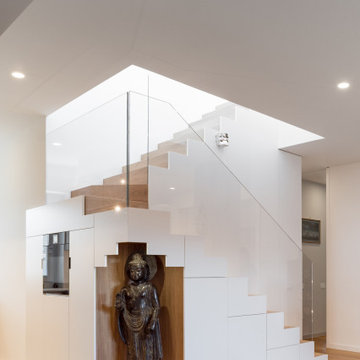
CASA AF | AF HOUSE
Open space ingresso, scale che portano alla terrazza con nicchia per statua
Open space: entrance, wooden stairs leading to the terrace with statue niche
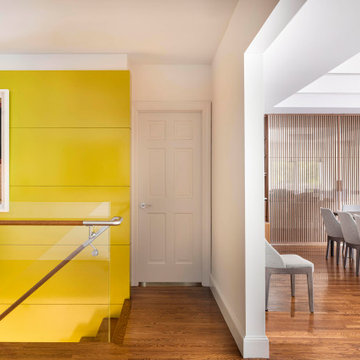
Modern lacquered wood panels in a renovated stairwell
Idee per una scala a rampa dritta minimal con pedata in legno, alzata in legno verniciato, parapetto in vetro e pannellatura
Idee per una scala a rampa dritta minimal con pedata in legno, alzata in legno verniciato, parapetto in vetro e pannellatura
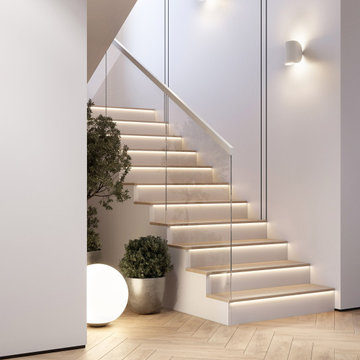
Idee per una scala a rampa dritta contemporanea di medie dimensioni con pedata in cemento, alzata in legno, parapetto in vetro e boiserie
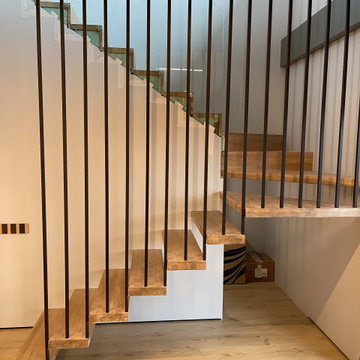
Лестница с металлическим ограждением и со стеклом
Immagine di una scala a "L" industriale di medie dimensioni con pedata in legno, parapetto in vetro e carta da parati
Immagine di una scala a "L" industriale di medie dimensioni con pedata in legno, parapetto in vetro e carta da parati
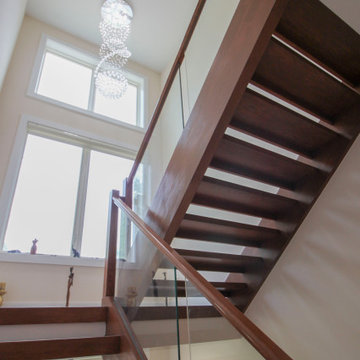
These stairs were designed to flood the interior spaces with plenty of light and openness; glass panels reinforce the light and airy feel of the design, and the geometric shape of the treads and contemporary stain selected for handrails and wooden components, blend beautifully with the neutral palette chosen by owners throughout the home. CSC 1976-2020 © Century Stair Company ® All rights reserved.
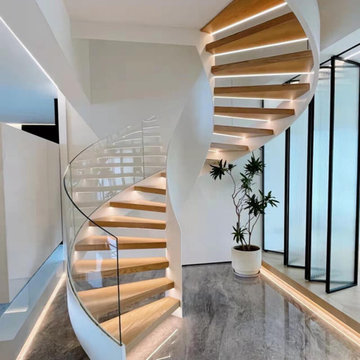
Helical Stair Technical Specification
Stair Riser: 176mm (6.95″)
Clear Tread Width:950mm(37.4″)
Stair Diameter: 2604mm(102.5″)
Glass infill: 12mm(1/2″)
Outer Stringer : 40mm(1.57″)
Inner Stringer :12mm (1/2″)
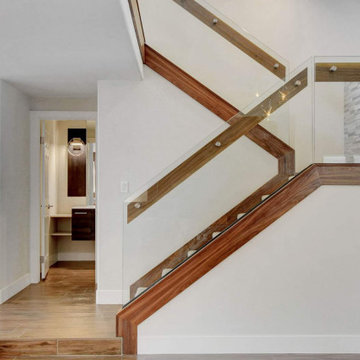
Walnut trims and clear glass rail
Ispirazione per una scala a "U" contemporanea con pedata in moquette, alzata in moquette, parapetto in vetro e pareti in mattoni
Ispirazione per una scala a "U" contemporanea con pedata in moquette, alzata in moquette, parapetto in vetro e pareti in mattoni
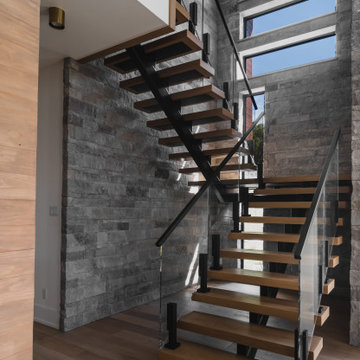
Immagine di una scala sospesa con pedata in travertino, nessuna alzata, parapetto in vetro e pareti in mattoni
517 Foto di scale con parapetto in vetro
3
