517 Foto di scale con parapetto in vetro
Filtra anche per:
Budget
Ordina per:Popolari oggi
141 - 160 di 517 foto
1 di 3
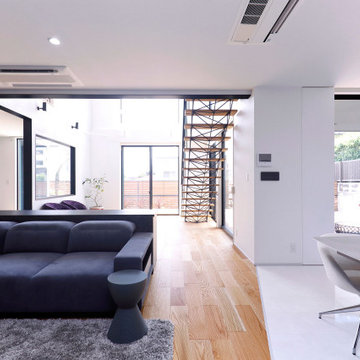
PHOTO CONTEST 2019 最優秀作品
玄関から開放的につないだリビングに、このトラス型の階段が映えると思い採用しました。玄関に入ると、一番に目を引くように、ホールを間仕切りる壁にFIXガラスを設け、トラス越しにアウトリビングに景色が抜ける奥行のある仕上がりにすることが出来ました。おかげさまで、お施主様はもちろん、来訪される方々からご好評いただいております。
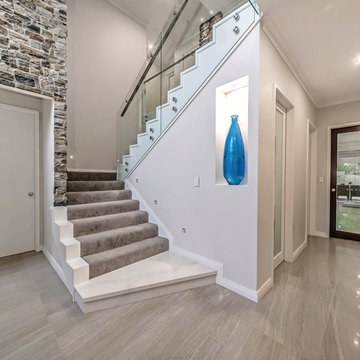
Designed for families who love to entertain, relax and socialise in style, the Promenade offers plenty of personal space for every member of the family, as well as catering for guests or inter-generational living.
The first of two luxurious master suites is downstairs, complete with two walk-in robes and spa ensuite. Four generous children’s bedrooms are grouped around their own bathroom. At the heart of the home is the huge designer kitchen, with a big stone island bench, integrated appliances and separate scullery. Seamlessly flowing from the kitchen are spacious indoor and outdoor dining and lounge areas, a family room, games room and study.
For guests or family members needing a little more privacy, there is a second master suite upstairs, along with a sitting room and a theatre with a 150-inch screen, projector and surround sound.
No expense has been spared, with high feature ceilings throughout, three powder rooms, a feature tiled fireplace in the family room, alfresco kitchen, outdoor shower, under-floor heating, storerooms, video security, garaging for three cars and more.
The Promenade is definitely worth a look! It is currently available for viewing by private inspection only, please contact Daniel Marcolina on 0419 766 658
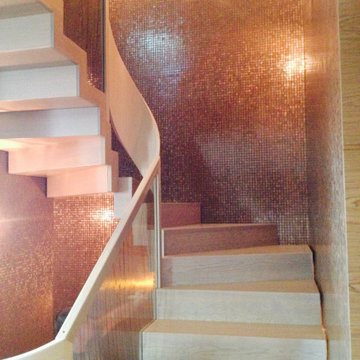
отделка металлической лестницы деревом
Idee per una scala curva classica di medie dimensioni con pedata in legno, alzata in legno, parapetto in vetro e carta da parati
Idee per una scala curva classica di medie dimensioni con pedata in legno, alzata in legno, parapetto in vetro e carta da parati
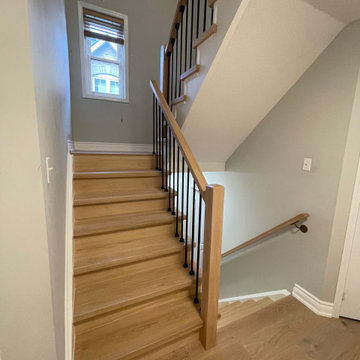
nice design and installed stair changes whole vibe of the house. when floor replaced, better to change stairs as well so that colour can be matched with new floor.
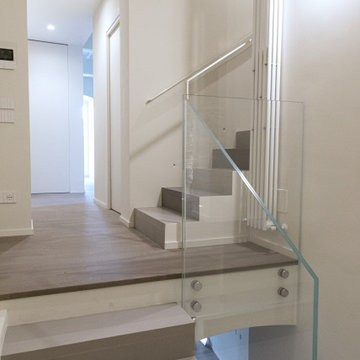
Idee per una scala a "U" contemporanea di medie dimensioni con parapetto in vetro e pareti in mattoni
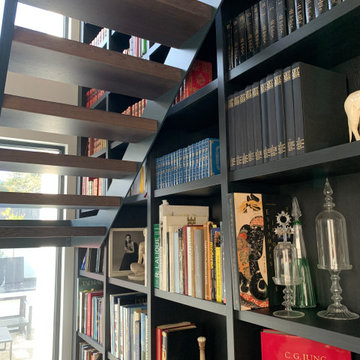
Bibliothèque noire intégrée dans une très haute cage d'escalier
Immagine di una scala minimal con parapetto in vetro e carta da parati
Immagine di una scala minimal con parapetto in vetro e carta da parati
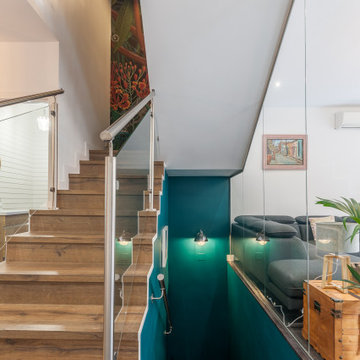
Proyecto de Interiorismo y decoracion vivienda unifamiliar adosada. Reforma integral.
Ispirazione per una scala minimal con pedata in legno, alzata in legno, carta da parati e parapetto in vetro
Ispirazione per una scala minimal con pedata in legno, alzata in legno, carta da parati e parapetto in vetro
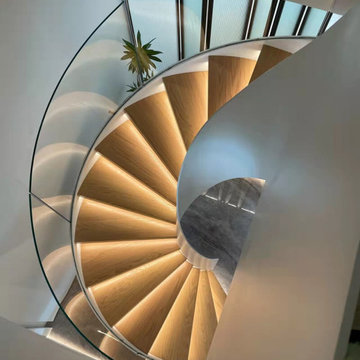
Helical Stair Technical Specification
Stair Riser: 176mm (6.95″)
Clear Tread Width:950mm(37.4″)
Stair Diameter: 2604mm(102.5″)
Glass infill: 12mm(1/2″)
Outer Stringer : 40mm(1.57″)
Inner Stringer :12mm (1/2″)
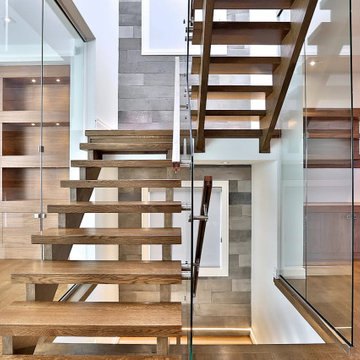
Staircase View
Ispirazione per una scala a "U" minimalista di medie dimensioni con pedata in legno, nessuna alzata, parapetto in vetro e pannellatura
Ispirazione per una scala a "U" minimalista di medie dimensioni con pedata in legno, nessuna alzata, parapetto in vetro e pannellatura
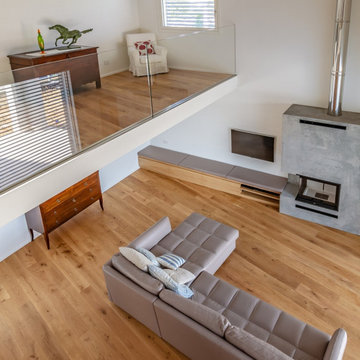
Esempio di una scala a rampa dritta contemporanea con pedata in legno, nessuna alzata, parapetto in vetro e pareti in legno
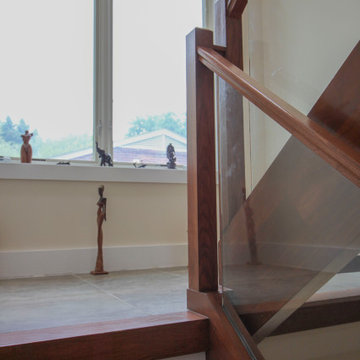
These stairs were designed to flood the interior spaces with plenty of light and openness; glass panels reinforce the light and airy feel of the design, and the geometric shape of the treads and contemporary stain selected for handrails and wooden components, blend beautifully with the neutral palette chosen by owners throughout the home. CSC 1976-2020 © Century Stair Company ® All rights reserved.
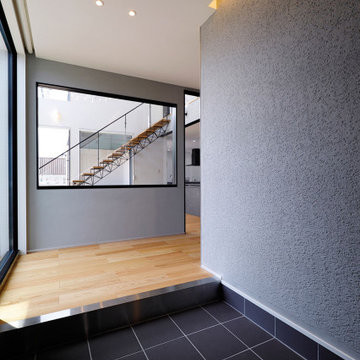
PHOTO CONTEST 2019 最優秀作品
玄関から開放的につないだリビングに、このトラス型の階段が映えると思い採用しました。玄関に入ると、一番に目を引くように、ホールを間仕切りる壁にFIXガラスを設け、トラス越しにアウトリビングに景色が抜ける奥行のある仕上がりにすることが出来ました。おかげさまで、お施主様はもちろん、来訪される方々からご好評いただいております。
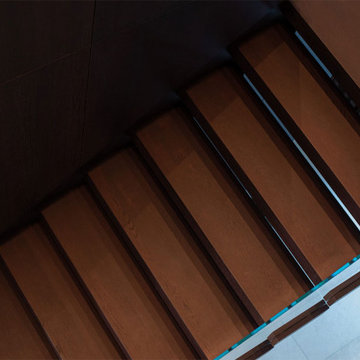
Das Glasgeländer beginnt ab der zweiten Kragarmstufe und wird als abgetrepptes Geländer an den Stufenköpfen befestigt. Die Punkthalter werden passend mit Stufenverblendern verdeckt. Dadurch wird die Kragarmstufe optisch verlängert. In der Brüstung wird das Glasgeländer passend fortgeführt.
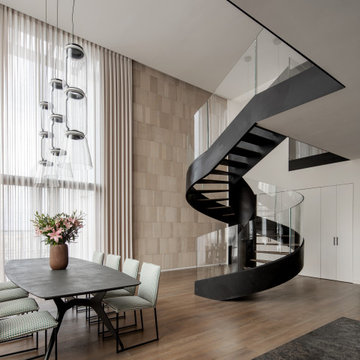
Spiral Staircase
Immagine di una grande scala contemporanea con pedata in metallo, alzata in legno, parapetto in vetro e pareti in mattoni
Immagine di una grande scala contemporanea con pedata in metallo, alzata in legno, parapetto in vetro e pareti in mattoni
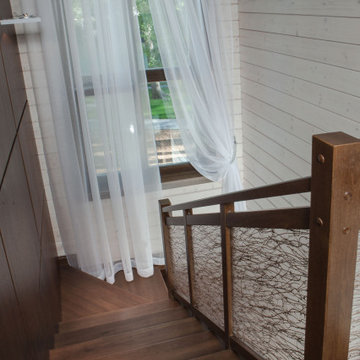
По индивидуальному заказу в доме была реализована современная лестница из массива дуба со стеклянным ограждением с виноградной лозой.
Кроме того, на нашем производстве были изготовлены: стеновые панели из дерева и декоративные потолочные балки.
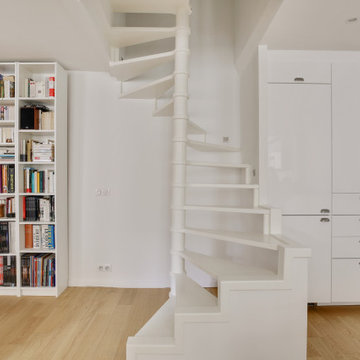
Foto di una grande scala a chiocciola eclettica con pedata in legno, alzata in legno, parapetto in vetro e carta da parati
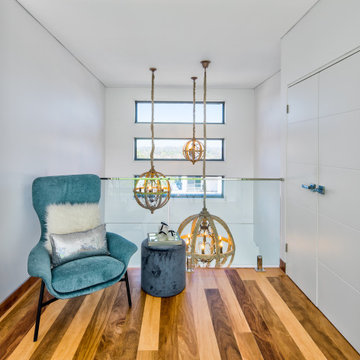
As soon as you walk up the stairs you are facing an open space with multiple voids thus giving the feeling of being on a bridge.
Ispirazione per una grande scala sospesa moderna con pedata in legno verniciato, nessuna alzata e parapetto in vetro
Ispirazione per una grande scala sospesa moderna con pedata in legno verniciato, nessuna alzata e parapetto in vetro
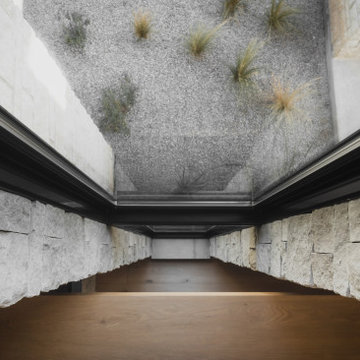
Ispirazione per una scala sospesa con pedata in travertino, nessuna alzata, parapetto in vetro e pareti in mattoni
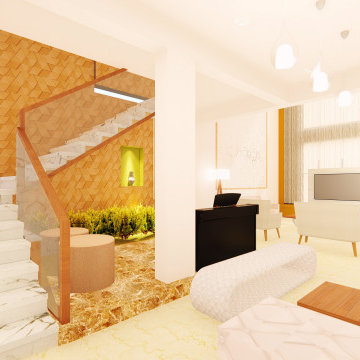
The client had the requirement to place the piano. So we highlighted the space by raising a step and finished it in dark Emperador.
Esempio di una grande scala a "L" design con pedata in marmo, alzata in marmo, parapetto in vetro e pannellatura
Esempio di una grande scala a "L" design con pedata in marmo, alzata in marmo, parapetto in vetro e pannellatura
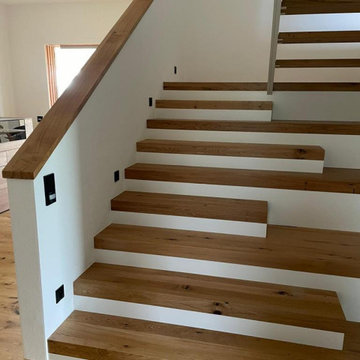
Ispirazione per una grande scala a "U" minimal con pedata in legno, alzata in legno, parapetto in vetro e pareti in mattoni
517 Foto di scale con parapetto in vetro
8