219 Foto di scale con parapetto in vetro e pannellatura
Filtra anche per:
Budget
Ordina per:Popolari oggi
121 - 140 di 219 foto
1 di 3
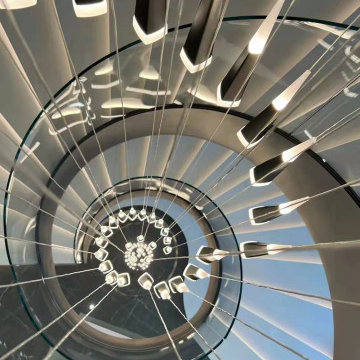
Stair Structure:
5/8" thick frameless glass railing
Metallic powder coating steel stringer
Whitestone treads
Ispirazione per una grande scala curva moderna con pedata in marmo, alzata in marmo, parapetto in vetro e pannellatura
Ispirazione per una grande scala curva moderna con pedata in marmo, alzata in marmo, parapetto in vetro e pannellatura
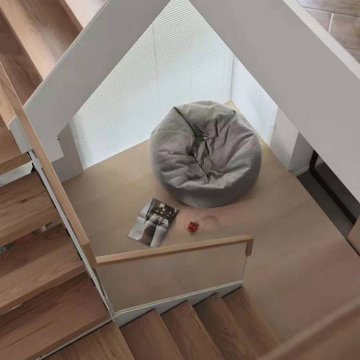
•Metal stair stringer white powder coating
•clear tempered glass railing infill
•red oak tread
•red oak capping handrail
Ispirazione per una scala a "U" moderna di medie dimensioni con pedata in legno, nessuna alzata, parapetto in vetro e pannellatura
Ispirazione per una scala a "U" moderna di medie dimensioni con pedata in legno, nessuna alzata, parapetto in vetro e pannellatura
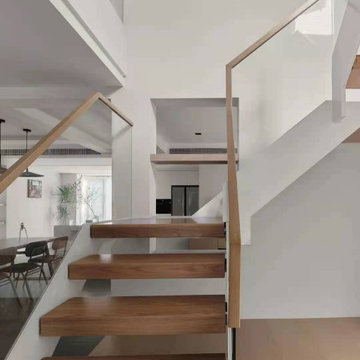
•Metal stair stringer white powder coating
•clear tempered glass railing infill
•red oak tread
•red oak capping handrail
Idee per una scala a "U" minimalista di medie dimensioni con pedata in legno, nessuna alzata, parapetto in vetro e pannellatura
Idee per una scala a "U" minimalista di medie dimensioni con pedata in legno, nessuna alzata, parapetto in vetro e pannellatura
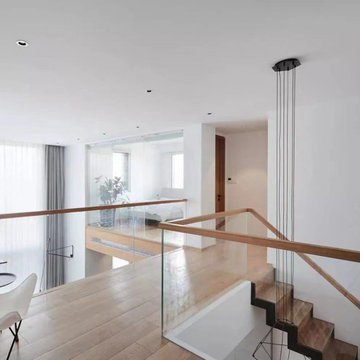
Zigzag stair is a popular stair design in New York.
Zigzag cut with a modern look.
Ispirazione per una scala a "L" moderna di medie dimensioni con pedata in legno, alzata in legno, parapetto in vetro e pannellatura
Ispirazione per una scala a "L" moderna di medie dimensioni con pedata in legno, alzata in legno, parapetto in vetro e pannellatura
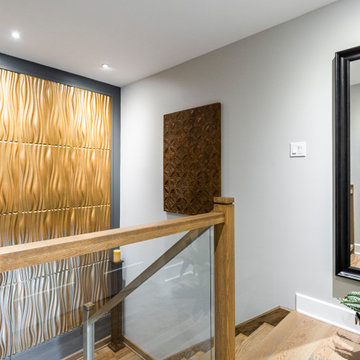
Esempio di una scala a "U" design di medie dimensioni con pedata in legno, alzata in legno, parapetto in vetro e pannellatura
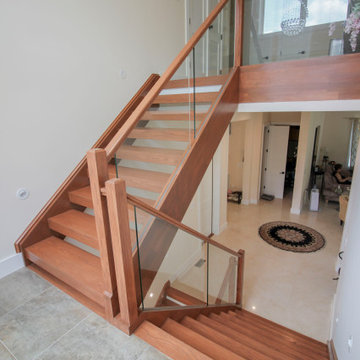
These stairs were designed to flood the interior spaces with plenty of light and openness; glass panels reinforce the light and airy feel of the design, and the geometric shape of the treads and contemporary stain selected for handrails and wooden components, blend beautifully with the neutral palette chosen by owners throughout the home. CSC 1976-2020 © Century Stair Company ® All rights reserved.
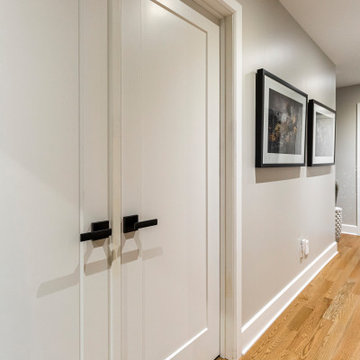
When designing your dream home, there’s one room that is incredibly important. The master bathroom shouldn’t just be where you go to shower it should be a retreat. Having key items and a functional layout is crucial to love your new custom home.
Consider the following elements to design your Master Ensuite
1. Think about toilet placement
2. Double sinks are key
3. Storage
4. Ventilation prevents mold and moisture
5. To tub or not to tub
6. Showers should be functional
7. Spacing should be considered
8. Closet Placement
Bonus Tips:
Lighting is important so think it through
Make sure you have enough electrical outlets but also that they are within code
The vanity height should be comfortable
A timeless style means you won’t have to renovate
Flooring should be non-slip
Think about smells, noises, and moisture.
BEST PRO TIP: this is a large investment, get a pro designer, In the end you will save time and money.
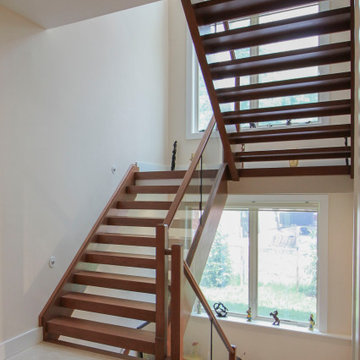
These stairs were designed to flood the interior spaces with plenty of light and openness; glass panels reinforce the light and airy feel of the design, and the geometric shape of the treads and contemporary stain selected for handrails and wooden components, blend beautifully with the neutral palette chosen by owners throughout the home. CSC 1976-2020 © Century Stair Company ® All rights reserved.
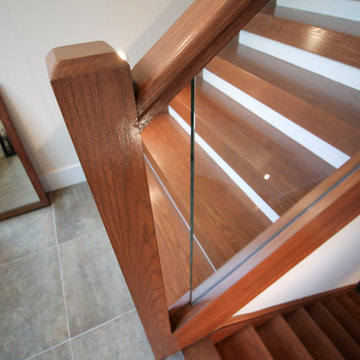
These stairs were designed to flood the interior spaces with plenty of light and openness; glass panels reinforce the light and airy feel of the design, and the geometric shape of the treads and contemporary stain selected for handrails and wooden components, blend beautifully with the neutral palette chosen by owners throughout the home. CSC 1976-2020 © Century Stair Company ® All rights reserved.
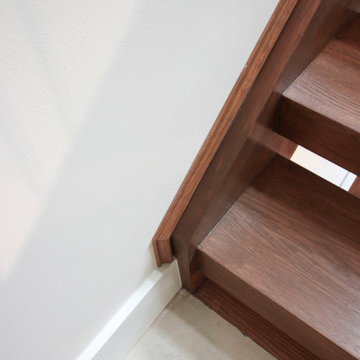
These stairs were designed to flood the interior spaces with plenty of light and openness; glass panels reinforce the light and airy feel of the design, and the geometric shape of the treads and contemporary stain selected for handrails and wooden components, blend beautifully with the neutral palette chosen by owners throughout the home. CSC 1976-2020 © Century Stair Company ® All rights reserved.
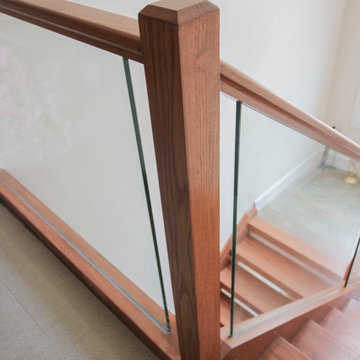
These stairs were designed to flood the interior spaces with plenty of light and openness; glass panels reinforce the light and airy feel of the design, and the geometric shape of the treads and contemporary stain selected for handrails and wooden components, blend beautifully with the neutral palette chosen by owners throughout the home. CSC 1976-2020 © Century Stair Company ® All rights reserved.
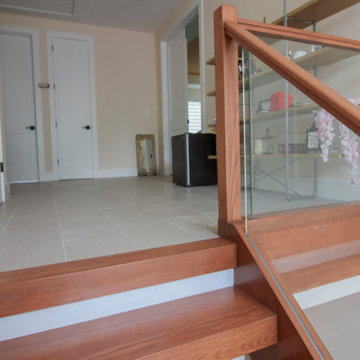
These stairs were designed to flood the interior spaces with plenty of light and openness; glass panels reinforce the light and airy feel of the design, and the geometric shape of the treads and contemporary stain selected for handrails and wooden components, blend beautifully with the neutral palette chosen by owners throughout the home. CSC 1976-2020 © Century Stair Company ® All rights reserved.
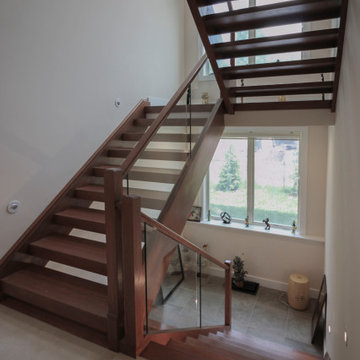
These stairs were designed to flood the interior spaces with plenty of light and openness; glass panels reinforce the light and airy feel of the design, and the geometric shape of the treads and contemporary stain selected for handrails and wooden components, blend beautifully with the neutral palette chosen by owners throughout the home. CSC 1976-2020 © Century Stair Company ® All rights reserved.
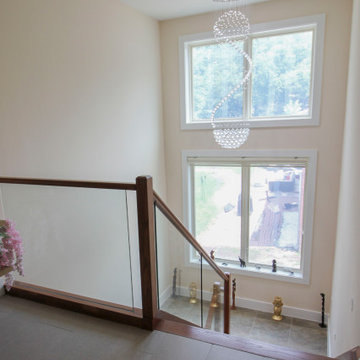
These stairs were designed to flood the interior spaces with plenty of light and openness; glass panels reinforce the light and airy feel of the design, and the geometric shape of the treads and contemporary stain selected for handrails and wooden components, blend beautifully with the neutral palette chosen by owners throughout the home. CSC 1976-2020 © Century Stair Company ® All rights reserved.
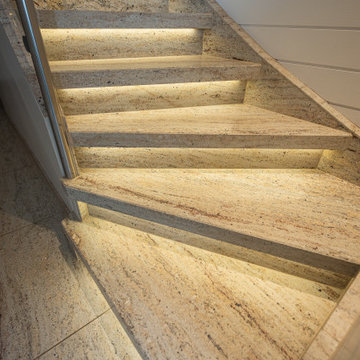
Wenn Sie heim kommen und Ihr Treppenhaus strahlt Sie mit einem breiten Lächeln an, dann wissen Sie, daß Sie Vieles in Ihrem Leben richtig gemacht haben. Sehen Sie sich die vorher Bilder an und Sie wissen Bescheid. Hier verbauten wir über die Holztreppe den indischen Granit Ivory Brown in einer schön matt satinierten Oberfläche. Highlight sind nicht nur unsere XXXL Bodenplatten in 8mm, sondern auch die LED Beleuchtung. Zusammen mit den mit Stein bekleideten Holzwangen ist die Treppe auch für die nächste Generation ein Traum.
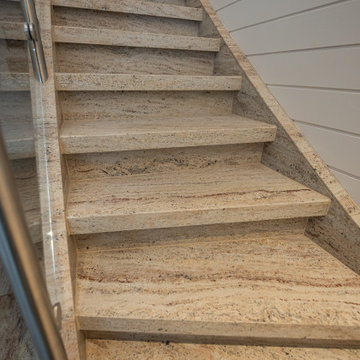
Wenn Sie heim kommen und Ihr Treppenhaus strahlt Sie mit einem breiten Lächeln an, dann wissen Sie, daß Sie Vieles in Ihrem Leben richtig gemacht haben. Sehen Sie sich die vorher Bilder an und Sie wissen Bescheid. Hier verbauten wir über die Holztreppe den indischen Granit Ivory Brown in einer schön matt satinierten Oberfläche. Highlight sind nicht nur unsere XXXL Bodenplatten in 8mm, sondern auch die LED Beleuchtung. Zusammen mit den mit Stein bekleideten Holzwangen ist die Treppe auch für die nächste Generation ein Traum.
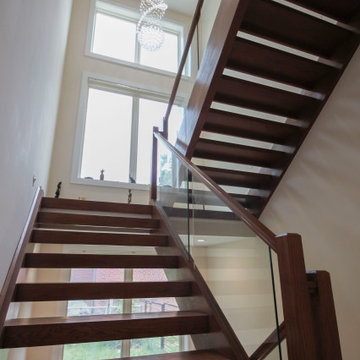
These stairs were designed to flood the interior spaces with plenty of light and openness; glass panels reinforce the light and airy feel of the design, and the geometric shape of the treads and contemporary stain selected for handrails and wooden components, blend beautifully with the neutral palette chosen by owners throughout the home. CSC 1976-2020 © Century Stair Company ® All rights reserved.
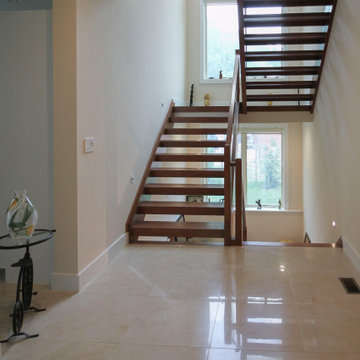
These stairs were designed to flood the interior spaces with plenty of light and openness; glass panels reinforce the light and airy feel of the design, and the geometric shape of the treads and contemporary stain selected for handrails and wooden components, blend beautifully with the neutral palette chosen by owners throughout the home. CSC 1976-2020 © Century Stair Company ® All rights reserved.
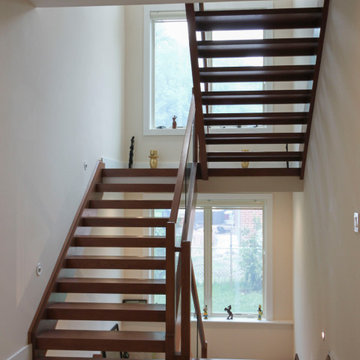
These stairs were designed to flood the interior spaces with plenty of light and openness; glass panels reinforce the light and airy feel of the design, and the geometric shape of the treads and contemporary stain selected for handrails and wooden components, blend beautifully with the neutral palette chosen by owners throughout the home. CSC 1976-2020 © Century Stair Company ® All rights reserved.
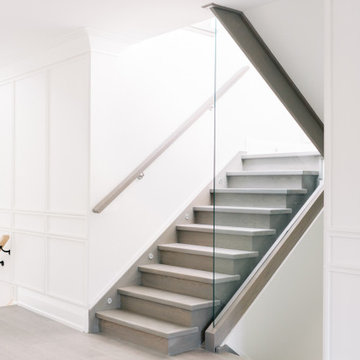
Ispirazione per una scala a "U" tradizionale con pedata in legno, alzata in legno, parapetto in vetro e pannellatura
219 Foto di scale con parapetto in vetro e pannellatura
7