219 Foto di scale con parapetto in vetro e pannellatura
Filtra anche per:
Budget
Ordina per:Popolari oggi
41 - 60 di 219 foto
1 di 3
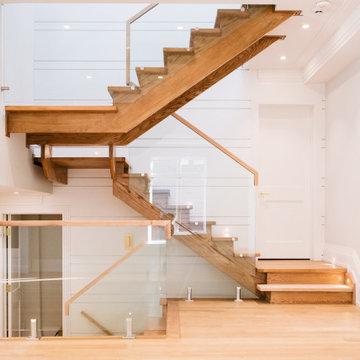
Esempio di una scala a "U" tradizionale con pedata in legno, nessuna alzata, parapetto in vetro e pannellatura
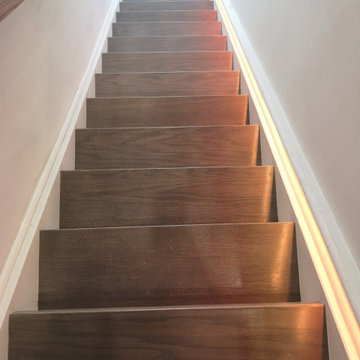
nice design and installed stair changes whole vibe of the house. when floor replaced, better to change stairs as well so that colour can be matched with new floor.
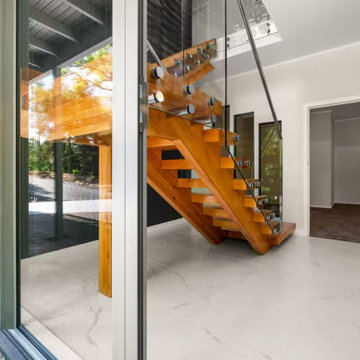
Renovating a home to sell can be a smart investment, however it is important to ensure that the finishes will appeal to most people.
We went with a contrasting light and dark theme and added texture by introducing grooved panels to the feature walls.
The exterior was refreshed by choosing colours that work well with the surroundings.
The staircase became a feature on entry and really draws anyone inside.
Kitchen and Bathrooms were kept neutral but were opened up to ensure that they feel light and bright and spacious.
The carpet is soft and warms up the upstairs lounge and bedrooms as well as the large rumpus or second lounge space on the ground floor.
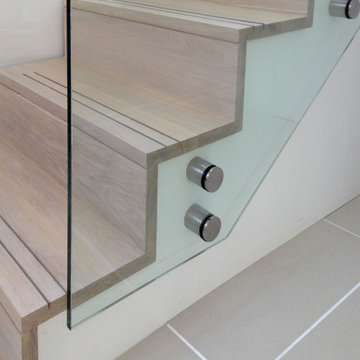
Foto di una grande scala a "U" minimal con pedata in vetro, nessuna alzata, parapetto in vetro e pannellatura
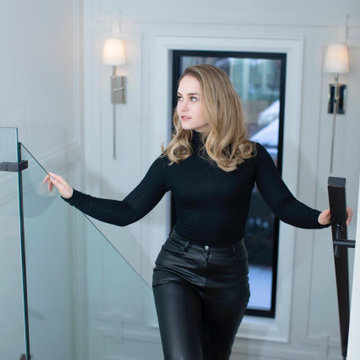
Astaneh Construction is proud to announce the successful completion of one of our most favourite projects to date - a custom-built home in Toronto's Greater Toronto Area (GTA) using only the highest quality materials and the most professional tradespeople available. The project, which spanned an entire year from start to finish, is a testament to our commitment to excellence in every aspect of our work.
As a leading home renovation and kitchen renovation company in Toronto, Astaneh Construction is dedicated to providing our clients with exceptional results that exceed their expectations. Our custom home build in 2020 is a shining example of this commitment, as we spared no expense to ensure that every detail of the project was executed flawlessly.
From the initial planning stages to the final walkthrough, our team worked tirelessly to ensure that every aspect of the project met our strict standards of quality and craftsmanship. We carefully selected the most professional and skilled tradespeople in the GTA to work alongside us, and only used the highest quality materials and finishes available to us.
The total cost of the project was $350 per sqft, which equates to a cost of over 1 million and 200 hundred thousand Canadian dollars for the 3500 sqft custom home. We are confident that this investment was worth every penny, as the final result is a breathtaking masterpiece that will stand the test of time.
We take great pride in our work at Astaneh Construction, and the completion of this project has only reinforced our commitment to excellence. If you are considering a home renovation or kitchen renovation in Toronto, we invite you to experience the Astaneh Construction difference for yourself. Contact us today to learn more about our services and how we can help you turn your dream home into a reality.
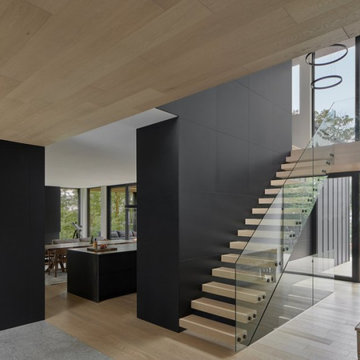
Designed for an urban family with young children, this family retreat is fully integrated into the natural surroundings of Mont Shefford. The home and surrounding property exudes the luxurious feel of a resort environment for visiting family and friends, yet still maintain a sense of intimacy. While the common living areas are within an open floorplan, various zones were created throughout the home to ensure that all those inhabiting the house at a given time would be free to escape from the hustle and bustle of daily life and reconnect with nature.
The central living space reveals an expansive open layout encompassing a living room, dining area, kitchen, and wine cellar. This elevated volume feels like a treehouse, immersed in a lush canopy and panoramic views to the mountains.
Inspired by a natural palette, the interior and exterior materials of the home are neutral and were chosen simultaneously for their inherent natural textures and relationship with the exterior environment. This intrinsic balance is evident between the exterior’s charcoal stone, black matte metal and cedar cladding, and the interior’s organic finishes. Refined materials including glass, metal and wood were carefully selected with the intention of creating a cohesive connection between the exterior and interior.
Black Fenix was selected as the primary material for all interior millwork, featuring a sleek matte finish that beautifully contrasts the warmth of natural wood elements and the organic patterns found in the porcelain tiles installed throughout the residence.
The home feels modern and minimalist, yet cozy, inviting, and liveable.
Architect : Maxime Moreau, MXMA Architecture & Design
Photography : Nanne Springer
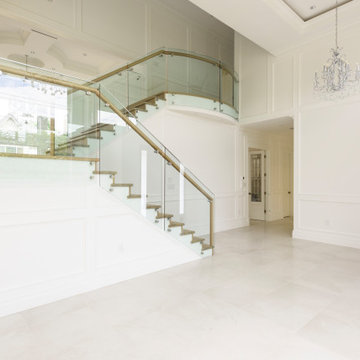
Ispirazione per una scala a "U" classica di medie dimensioni con pedata in legno, alzata in legno, parapetto in vetro e pannellatura
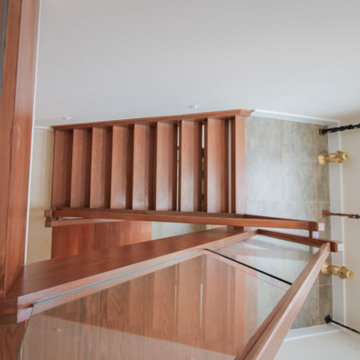
These stairs were designed to flood the interior spaces with plenty of light and openness; glass panels reinforce the light and airy feel of the design, and the geometric shape of the treads and contemporary stain selected for handrails and wooden components, blend beautifully with the neutral palette chosen by owners throughout the home. CSC 1976-2020 © Century Stair Company ® All rights reserved.
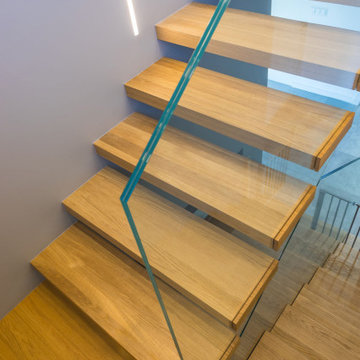
Парящая лестница с консольными ступенями установлена в доме премиум-класса, который находится в посёлке "Монтевиль". Ограждения из триплекса 6+6 дарят ощущение безопасности всем жителям дома. Посмотреть проект полностью: https://lestelier.ru/konsolnaya-lestnica-montevil/
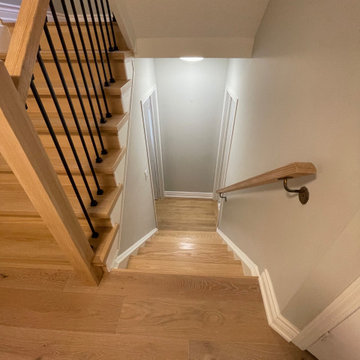
nice design and installed stair changes whole vibe of the house. when floor replaced, better to change stairs as well so that colour can be matched with new floor.
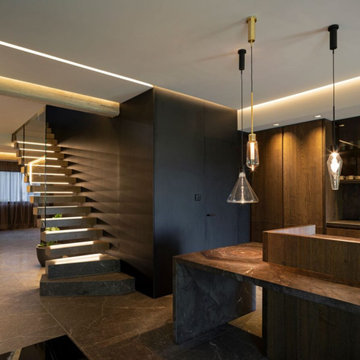
SP Una escalera singular de peldaños volados de madera iluminados inferiormente con leds que proyectan haces de luz reflejados en la pared lateral en un interesante juego de luces y sombras.
EN Singular stairs with wooden flown steps illuminated at the bottom with LEDs that project reflected light beams on the side wall in an interesting play of lights and shadows.
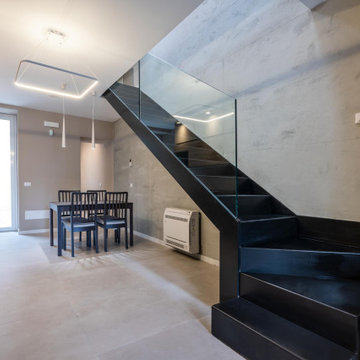
Idee per una scala a "L" industriale di medie dimensioni con pedata in metallo, alzata in metallo, parapetto in vetro, pannellatura e decorazioni per pareti
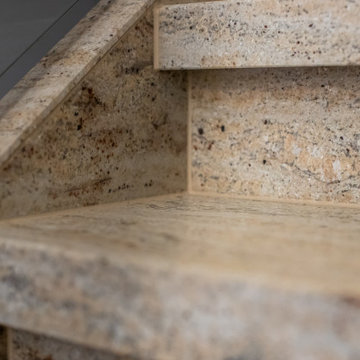
Wenn Sie heim kommen und Ihr Treppenhaus strahlt Sie mit einem breiten Lächeln an, dann wissen Sie, daß Sie Vieles in Ihrem Leben richtig gemacht haben. Sehen Sie sich die vorher Bilder an und Sie wissen Bescheid. Hier verbauten wir über die Holztreppe den indischen Granit Ivory Brown in einer schön matt satinierten Oberfläche. Highlight sind nicht nur unsere XXXL Bodenplatten in 8mm, sondern auch die LED Beleuchtung. Zusammen mit den mit Stein bekleideten Holzwangen ist die Treppe auch für die nächste Generation ein Traum.
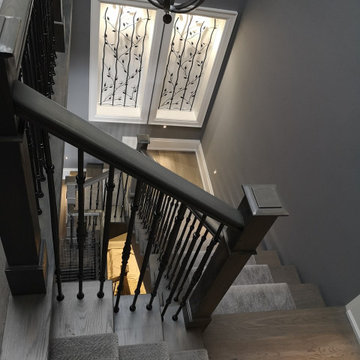
nice design and installed stair changes whole vibe of the house. when floor replaced, better to change stairs as well so that colour can be matched with new floor.
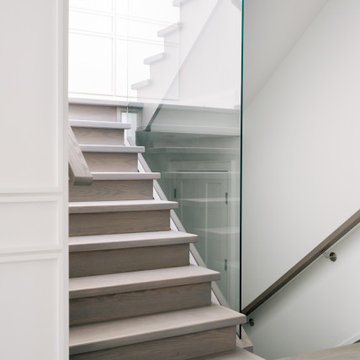
Esempio di una scala a "U" chic con pedata in legno, alzata in legno, parapetto in vetro e pannellatura
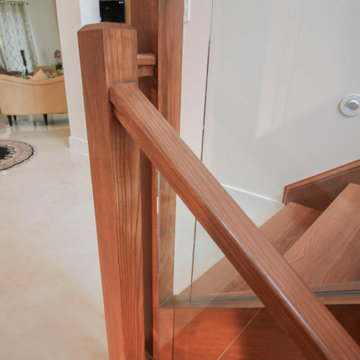
These stairs were designed to flood the interior spaces with plenty of light and openness; glass panels reinforce the light and airy feel of the design, and the geometric shape of the treads and contemporary stain selected for handrails and wooden components, blend beautifully with the neutral palette chosen by owners throughout the home. CSC 1976-2020 © Century Stair Company ® All rights reserved.
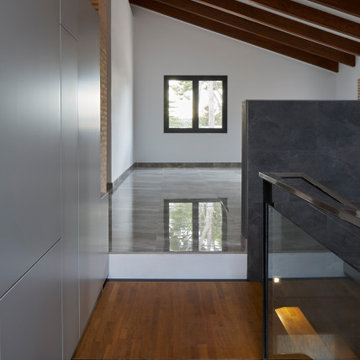
Ispirazione per una scala a rampa dritta design con pedata in legno, parapetto in vetro e pannellatura
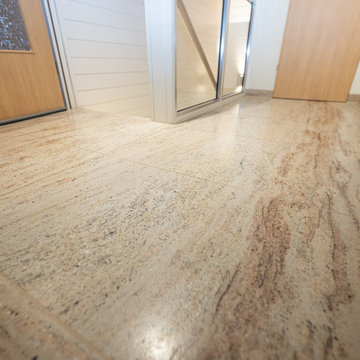
Wenn Sie heim kommen und Ihr Treppenhaus strahlt Sie mit einem breiten Lächeln an, dann wissen Sie, daß Sie Vieles in Ihrem Leben richtig gemacht haben. Sehen Sie sich die vorher Bilder an und Sie wissen Bescheid. Hier verbauten wir über die Holztreppe den indischen Granit Ivory Brown in einer schön matt satinierten Oberfläche. Highlight sind nicht nur unsere XXXL Bodenplatten in 8mm, sondern auch die LED Beleuchtung. Zusammen mit den mit Stein bekleideten Holzwangen ist die Treppe auch für die nächste Generation ein Traum.
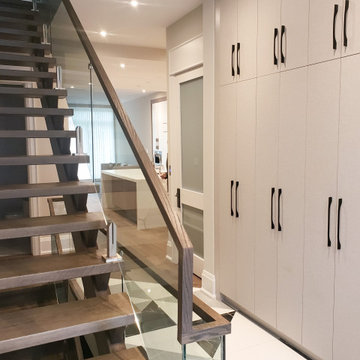
Custom glass railings:
The glass can be combined with wood, the design of the railings looks very stylish and modern.
Foto di una scala a rampa dritta minimalista di medie dimensioni con pedata in legno, alzata in legno, parapetto in vetro e pannellatura
Foto di una scala a rampa dritta minimalista di medie dimensioni con pedata in legno, alzata in legno, parapetto in vetro e pannellatura
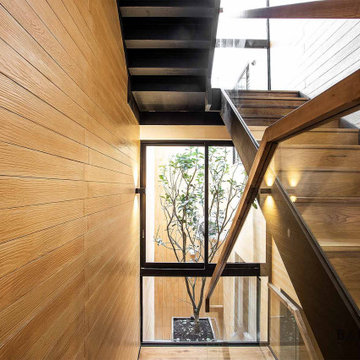
The view toward the skylight acts as a graceful transition between floors.
Foto di una scala a "L" minimalista di medie dimensioni con pedata in legno verniciato, alzata in legno verniciato, parapetto in vetro e pannellatura
Foto di una scala a "L" minimalista di medie dimensioni con pedata in legno verniciato, alzata in legno verniciato, parapetto in vetro e pannellatura
219 Foto di scale con parapetto in vetro e pannellatura
3