219 Foto di scale con parapetto in vetro e pannellatura
Filtra anche per:
Budget
Ordina per:Popolari oggi
101 - 120 di 219 foto
1 di 3
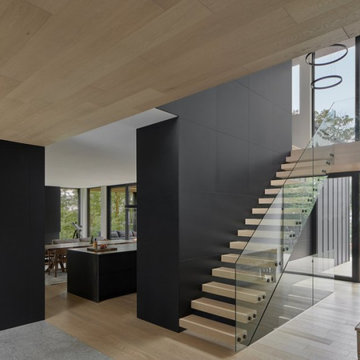
Designed for an urban family with young children, this family retreat is fully integrated into the natural surroundings of Mont Shefford. The home and surrounding property exudes the luxurious feel of a resort environment for visiting family and friends, yet still maintain a sense of intimacy. While the common living areas are within an open floorplan, various zones were created throughout the home to ensure that all those inhabiting the house at a given time would be free to escape from the hustle and bustle of daily life and reconnect with nature.
The central living space reveals an expansive open layout encompassing a living room, dining area, kitchen, and wine cellar. This elevated volume feels like a treehouse, immersed in a lush canopy and panoramic views to the mountains.
Inspired by a natural palette, the interior and exterior materials of the home are neutral and were chosen simultaneously for their inherent natural textures and relationship with the exterior environment. This intrinsic balance is evident between the exterior’s charcoal stone, black matte metal and cedar cladding, and the interior’s organic finishes. Refined materials including glass, metal and wood were carefully selected with the intention of creating a cohesive connection between the exterior and interior.
Black Fenix was selected as the primary material for all interior millwork, featuring a sleek matte finish that beautifully contrasts the warmth of natural wood elements and the organic patterns found in the porcelain tiles installed throughout the residence.
The home feels modern and minimalist, yet cozy, inviting, and liveable.
Architect : Maxime Moreau, MXMA Architecture & Design
Photography : Nanne Springer
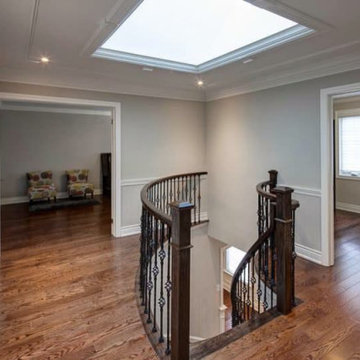
nice design and installed stair changes whole vibe of the house. when floor replaced, better to change stairs as well so that colour can be matched with new floor.
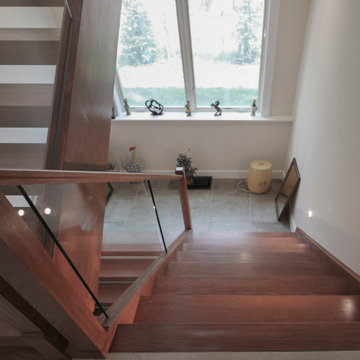
These stairs were designed to flood the interior spaces with plenty of light and openness; glass panels reinforce the light and airy feel of the design, and the geometric shape of the treads and contemporary stain selected for handrails and wooden components, blend beautifully with the neutral palette chosen by owners throughout the home. CSC 1976-2020 © Century Stair Company ® All rights reserved.
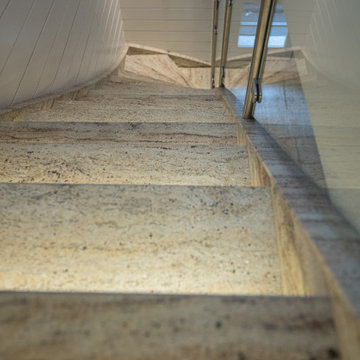
Wenn Sie heim kommen und Ihr Treppenhaus strahlt Sie mit einem breiten Lächeln an, dann wissen Sie, daß Sie Vieles in Ihrem Leben richtig gemacht haben. Sehen Sie sich die vorher Bilder an und Sie wissen Bescheid. Hier verbauten wir über die Holztreppe den indischen Granit Ivory Brown in einer schön matt satinierten Oberfläche. Highlight sind nicht nur unsere XXXL Bodenplatten in 8mm, sondern auch die LED Beleuchtung. Zusammen mit den mit Stein bekleideten Holzwangen ist die Treppe auch für die nächste Generation ein Traum.
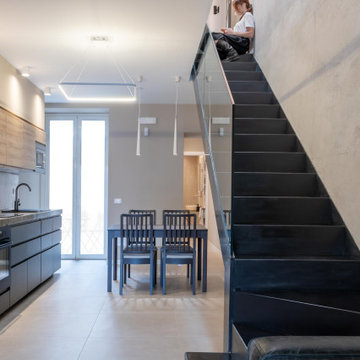
Scala realizzata sul posto , in ferro e vetro, congiunge il piano terra al piano notte
Esempio di una scala a "L" industriale di medie dimensioni con pedata in metallo, alzata in metallo, parapetto in vetro, pannellatura e decorazioni per pareti
Esempio di una scala a "L" industriale di medie dimensioni con pedata in metallo, alzata in metallo, parapetto in vetro, pannellatura e decorazioni per pareti
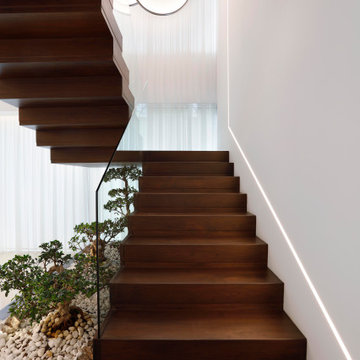
Immagine di una scala a "U" minimal di medie dimensioni con pedata in legno, alzata in legno, parapetto in vetro e pannellatura
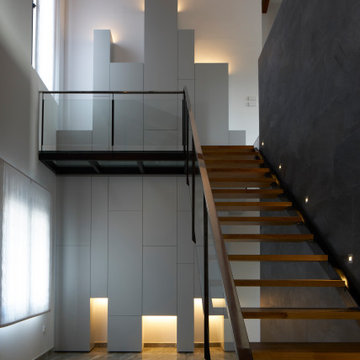
Idee per una scala contemporanea con pedata in legno, parapetto in vetro e pannellatura

There are several benefits of having a case for iPhone 14 Pro and iPhone 14 Pro Max, including:
Protection: The primary benefit of using a case for your iPhone 14 Pro or iPhone 14 Pro Max is protection. A good case can protect your phone from scratches, dents, and other types of damage that can occur from everyday use.
Style: iPhone cases come in a wide variety of styles, colors, and designs. You can choose a case that matches your personal style or that complements the look of your phone.
Grip: Some cases are designed with special textures or materials that provide extra grip, making it less likely that you'll drop your phone.
Functionality: Many iPhone cases come with additional features such as card slots, kickstands, or extra battery packs that can enhance the functionality of your phone.
Resale value: A well-protected phone will have a higher resale value than a phone with visible damage, so using a case can help protect your investment.
Overall, a Case For iPhone 14 Pro & iPhone 14 Pro Max is a smart investment for anyone who wants to protect their iPhone 14 Pro or iPhone 14 Pro Max and keep it looking and functioning like new for longer
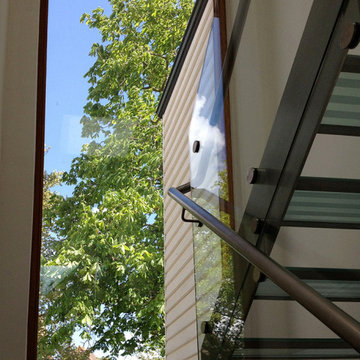
Esempio di una grande scala a "U" contemporanea con pedata in vetro, nessuna alzata, parapetto in vetro e pannellatura
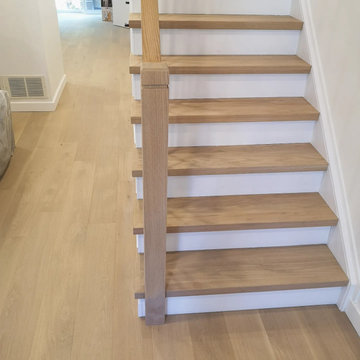
nice design and installed stair changes whole vibe of the house. when floor replaced, better to change stairs as well so that colour can be matched with new floor.
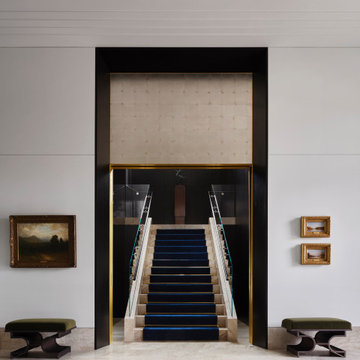
Idee per un'ampia scala a rampa dritta boho chic con pedata in moquette, alzata in moquette, parapetto in vetro e pannellatura
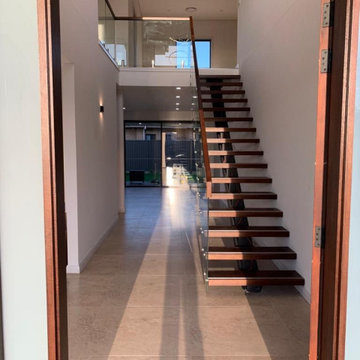
Stair Date: 17 risers;
Total Stair Width : 1000mm;
38mm thick American red oak timber treads;
12mm clear tempered glass railing for stair railing;
Balcony glass railing with 2205 duplex glass spigot
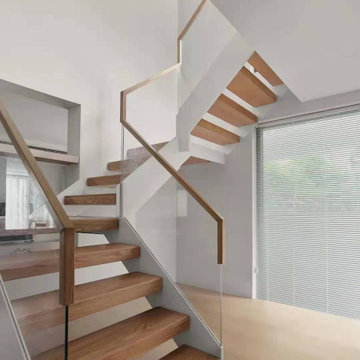
•Metal stair stringer white powder coating
•clear tempered glass railing infill
•red oak tread
•red oak capping handrail
Foto di una scala a "U" moderna di medie dimensioni con pedata in legno, nessuna alzata, parapetto in vetro e pannellatura
Foto di una scala a "U" moderna di medie dimensioni con pedata in legno, nessuna alzata, parapetto in vetro e pannellatura
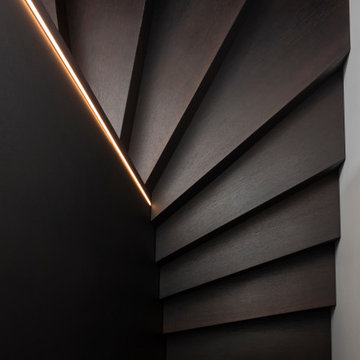
scala di collegamento tra i due piani,
scala su disegno in legno, rovere verniciato scuro.
Al suo interno contiene cassettoni, armadio vestiti e un ripostiglio. Luci led sottili di viabizzuno e aerazione per l'aria condizionata canalizzata.
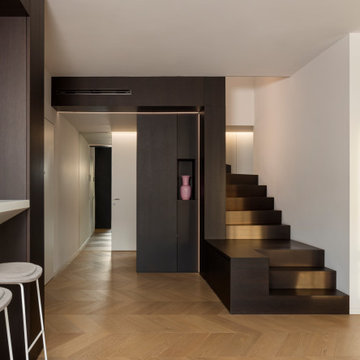
scala di collegamento tra i due piani,
scala su disegno in legno, rovere verniciato scuro.
Al suo interno contiene cassettoni, armadio vestiti e un ripostiglio. Luci led sottili di viabizzuno e aerazione per l'aria condizionata canalizzata.
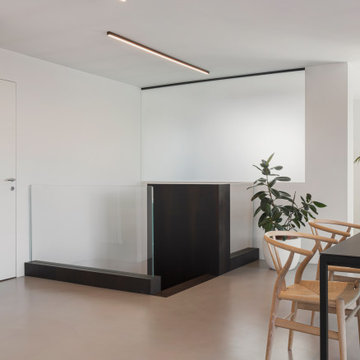
arrivo della scala in legno con parapetto in vetro.
Vetrata satinata di divisione con la zona relax - spa.
Luci: binari led di viabizzuno
Sedie Wishbone di Carl Hansen
Tavolo Extendo
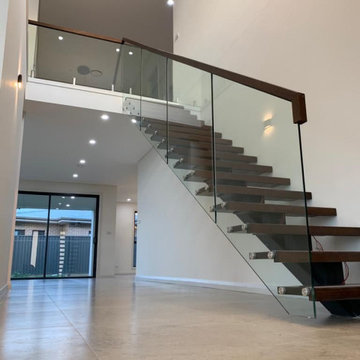
Stair Date: 17 risers;
Total Stair Width : 1000mm;
38mm thick American red oak timber treads;
12mm clear tempered glass railing for stair railing;
Balcony glass railing with 2205 duplex glass spigot
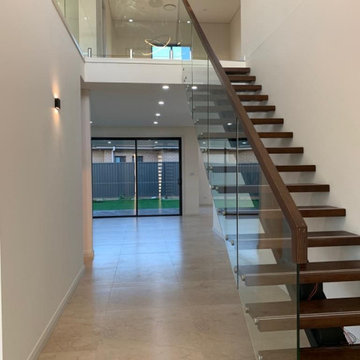
Stair Date: 17 risers;
Total Stair Width : 1000mm;
38mm thick American red oak timber treads;
12mm clear tempered glass railing for stair railing;
Balcony glass railing with 2205 duplex glass spigot
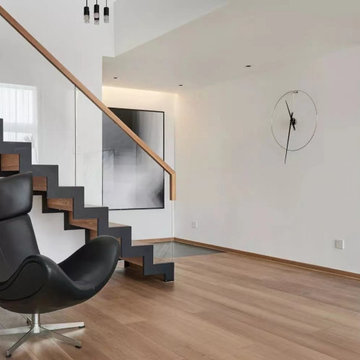
Zigzag stair is a popular stair design in New York.
Zigzag cut with a modern look.
Immagine di una scala a "L" moderna di medie dimensioni con pedata in legno, alzata in legno, parapetto in vetro e pannellatura
Immagine di una scala a "L" moderna di medie dimensioni con pedata in legno, alzata in legno, parapetto in vetro e pannellatura
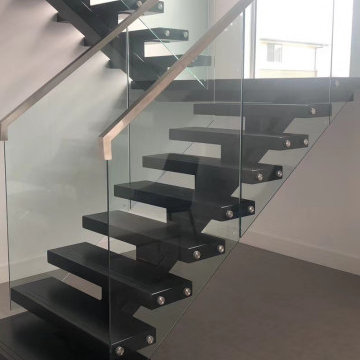
U Shape Stair Project in Melbourne Australia
17 risers,
Thailand rubberwood black finish,
12mm clear tempered glass railing and top capping handrail
219 Foto di scale con parapetto in vetro e pannellatura
6