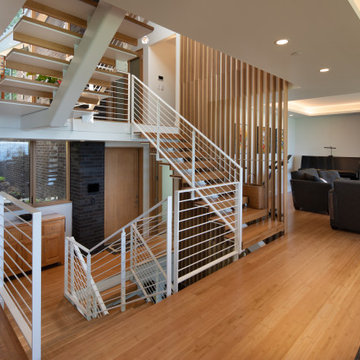2.824 Foto di scale con parapetto in metallo
Filtra anche per:
Budget
Ordina per:Popolari oggi
161 - 180 di 2.824 foto
1 di 3
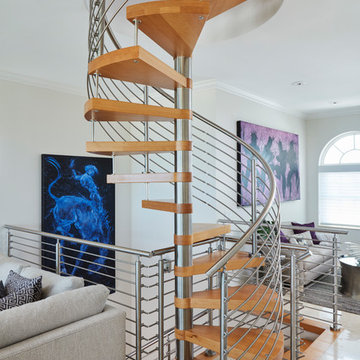
Brantley Photography
Esempio di una grande scala a chiocciola minimal con pedata in legno, nessuna alzata e parapetto in metallo
Esempio di una grande scala a chiocciola minimal con pedata in legno, nessuna alzata e parapetto in metallo
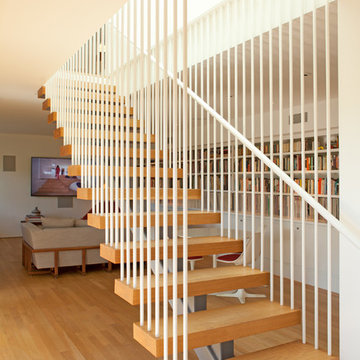
A modern mid-century house in the Los Feliz neighborhood of the Hollywood Hills, this was an extensive renovation. The house was brought down to its studs, new foundations poured, and many walls and rooms relocated and resized. The aim was to improve the flow through the house, to make if feel more open and light, and connected to the outside, both literally through a new stair leading to exterior sliding doors, and through new windows along the back that open up to canyon views. photos by Undine Prohl
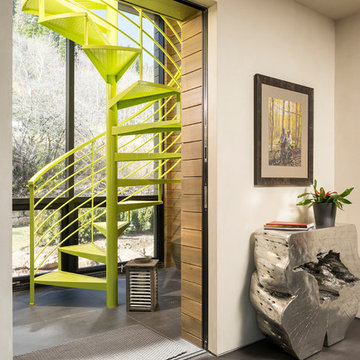
Joshua Caldwell
Idee per un'ampia scala a chiocciola minimal con pedata in metallo, nessuna alzata e parapetto in metallo
Idee per un'ampia scala a chiocciola minimal con pedata in metallo, nessuna alzata e parapetto in metallo
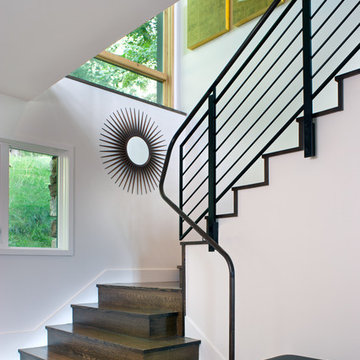
Photo by David Dietrich.
Carolina Home & Garden Magazine, Summer 2017
Foto di una scala a "L" minimal di medie dimensioni con pedata in legno, alzata in legno e parapetto in metallo
Foto di una scala a "L" minimal di medie dimensioni con pedata in legno, alzata in legno e parapetto in metallo
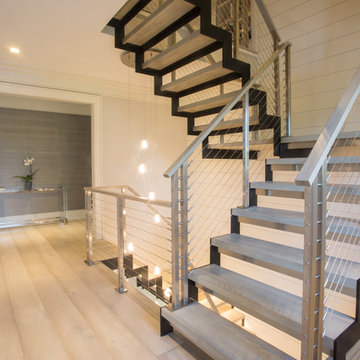
A custom made modern floating staircase with zig zag stringers, stainless steel risers and posts, cable infill and LED lighting.
Staircase by Keuka Studios
Photography by David Noonan Modern Fotographic
Construction by Redwood Construction & Consulting
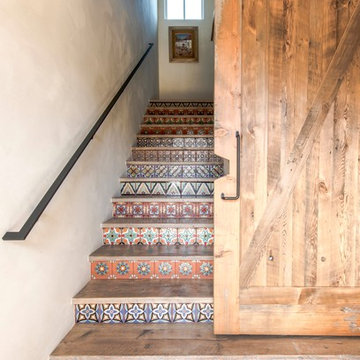
Immagine di una grande scala a "L" country con pedata in legno, alzata piastrellata e parapetto in metallo
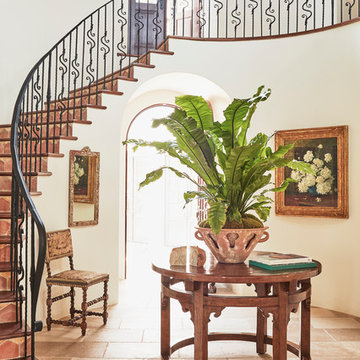
Sun drenches the grand entry of this elegant Spanish Colonial in the hills above Malibu.
Immagine di un'ampia scala curva mediterranea con parapetto in metallo, pedata in pietra calcarea e alzata in terracotta
Immagine di un'ampia scala curva mediterranea con parapetto in metallo, pedata in pietra calcarea e alzata in terracotta
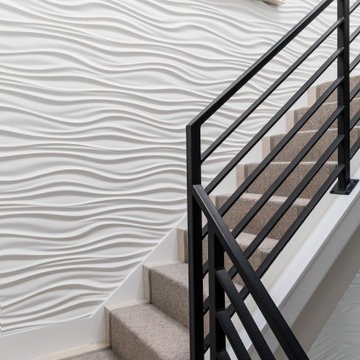
Design Principal: Justene Spaulding
Junior Designer: Keegan Espinola
Photography: Joyelle West
Idee per una grande scala a "U" contemporanea con pedata in legno, alzata in legno, parapetto in metallo e pannellatura
Idee per una grande scala a "U" contemporanea con pedata in legno, alzata in legno, parapetto in metallo e pannellatura
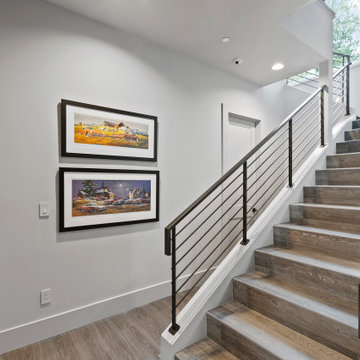
Esempio di un'ampia scala con pedata in legno, alzata in legno e parapetto in metallo
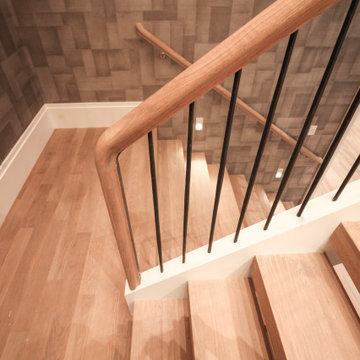
This versatile staircase doubles as seating, allowing home owners and guests to congregate by a modern wine cellar and bar. Oak steps with high risers were incorporated by the architect into this beautiful stair to one side of the thoroughfare; a riser-less staircase above allows natural lighting to create a fabulous focal point. CSC © 1976-2020 Century Stair Company. All rights reserved.
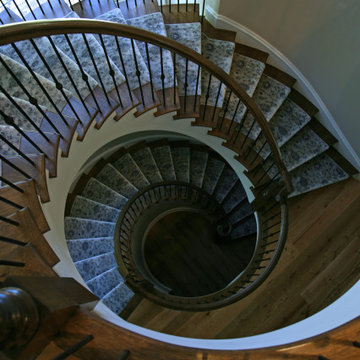
The custom staircase in this North Shore of Chicago lake house has the traditional flavor of elegance with a relaxed nautical shape. The view from the second floor through to the lower level invites vistors and family to stop and stare for awhile. Everything about this staircase is beauty to the eye!
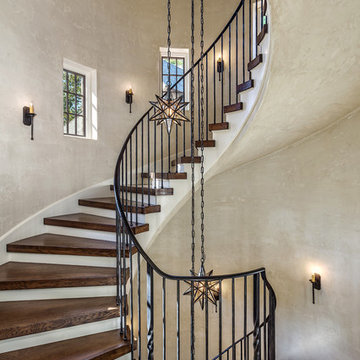
Inspiro8
Esempio di una grande scala a chiocciola mediterranea con pedata in legno, alzata in legno verniciato e parapetto in metallo
Esempio di una grande scala a chiocciola mediterranea con pedata in legno, alzata in legno verniciato e parapetto in metallo
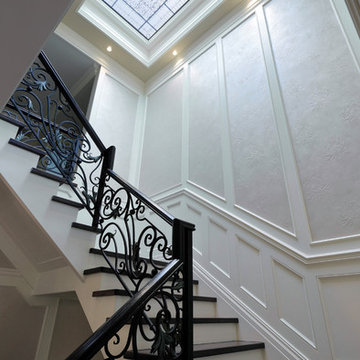
Main hall and staircase
Immagine di una grande scala a "U" tradizionale con pedata in legno, alzata in legno verniciato e parapetto in metallo
Immagine di una grande scala a "U" tradizionale con pedata in legno, alzata in legno verniciato e parapetto in metallo
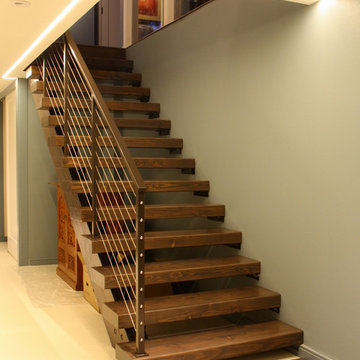
This extensive remodel required major structural work, including adding a two-story 1500 sq. ft deck that extends over the pool. The kitchen, bathrooms, living room, guest suite, and basement were also completely remodeled with a custom design.

Arriving at the home, attention is immediately drawn to the dramatic spiral staircase with glass balustrade which graces the entryway and leads to the floating mezzanine above. The home is designed by Pierre Hoppenot of Studio PHH Architects.
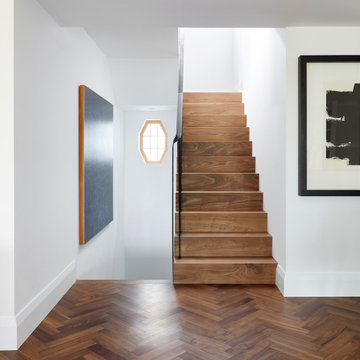
Perched high above the Islington Golf course, on a quiet cul-de-sac, this contemporary residential home is all about bringing the outdoor surroundings in. In keeping with the French style, a metal and slate mansard roofline dominates the façade, while inside, an open concept main floor split across three elevations, is punctuated by reclaimed rough hewn fir beams and a herringbone dark walnut floor. The elegant kitchen includes Calacatta marble countertops, Wolf range, SubZero glass paned refrigerator, open walnut shelving, blue/black cabinetry with hand forged bronze hardware and a larder with a SubZero freezer, wine fridge and even a dog bed. The emphasis on wood detailing continues with Pella fir windows framing a full view of the canopy of trees that hang over the golf course and back of the house. This project included a full reimagining of the backyard landscaping and features the use of Thermory decking and a refurbished in-ground pool surrounded by dark Eramosa limestone. Design elements include the use of three species of wood, warm metals, various marbles, bespoke lighting fixtures and Canadian art as a focal point within each space. The main walnut waterfall staircase features a custom hand forged metal railing with tuning fork spindles. The end result is a nod to the elegance of French Country, mixed with the modern day requirements of a family of four and two dogs!
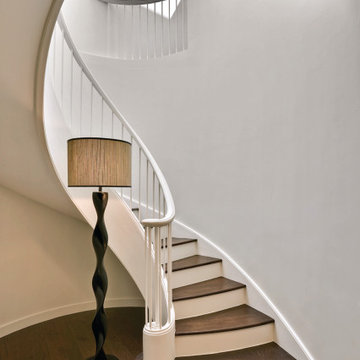
unique staircase design within rounded walls of a San Francisco estate
Foto di una piccola scala curva tradizionale con pedata in legno, alzata in legno e parapetto in metallo
Foto di una piccola scala curva tradizionale con pedata in legno, alzata in legno e parapetto in metallo
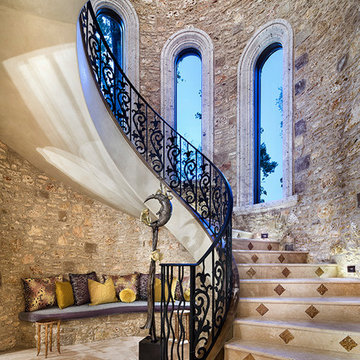
Ispirazione per una grande scala curva mediterranea con parapetto in metallo, pedata in marmo e alzata in marmo
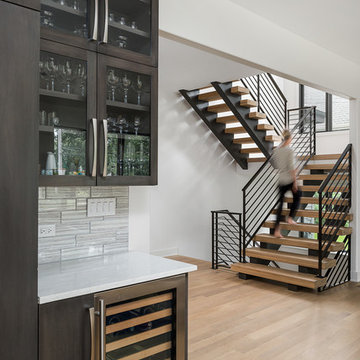
Picture Perfect House
Esempio di una grande scala sospesa design con pedata in legno, nessuna alzata e parapetto in metallo
Esempio di una grande scala sospesa design con pedata in legno, nessuna alzata e parapetto in metallo
2.824 Foto di scale con parapetto in metallo
9
