2.833 Foto di scale con parapetto in metallo
Filtra anche per:
Budget
Ordina per:Popolari oggi
201 - 220 di 2.833 foto
1 di 3
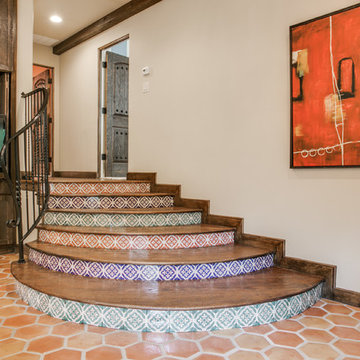
Shoot2Sell
Bella Vista Company
This home won the NARI Greater Dallas CotY Award for Entire House $750,001 to $1,000,000 in 2015.
Ispirazione per una grande scala curva mediterranea con pedata in legno, alzata piastrellata e parapetto in metallo
Ispirazione per una grande scala curva mediterranea con pedata in legno, alzata piastrellata e parapetto in metallo
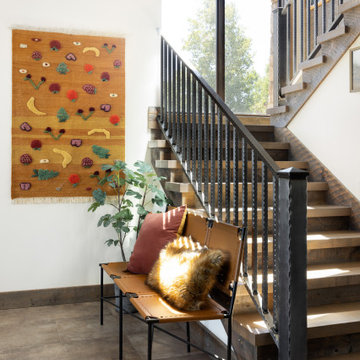
Idee per una grande scala a "U" rustica con pedata in legno, alzata in legno e parapetto in metallo
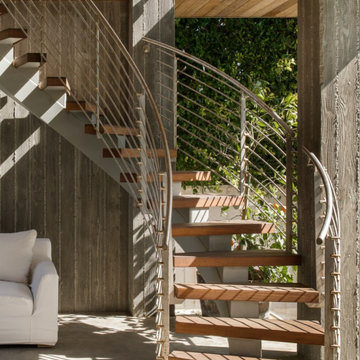
Idee per una scala a chiocciola minimal di medie dimensioni con pedata in legno, alzata in legno e parapetto in metallo

This 6,600-square-foot home in Edina’s Highland neighborhood was built for a family with young children — and an eye to the future. There’s a 16-foot-tall basketball sport court (painted in Edina High School’s colors, of course). “Many high-end homes now have customized sport courts — everything from golf simulators to batting cages,” said Dan Schaefer, owner of Landmark Build Co.
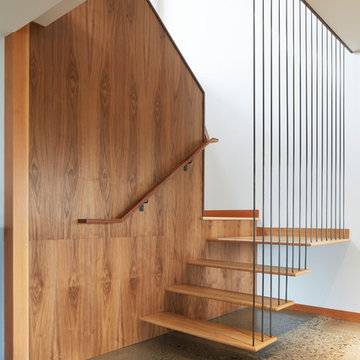
Sally Painter Photography
Immagine di una piccola scala sospesa minimal con pedata in legno, nessuna alzata e parapetto in metallo
Immagine di una piccola scala sospesa minimal con pedata in legno, nessuna alzata e parapetto in metallo
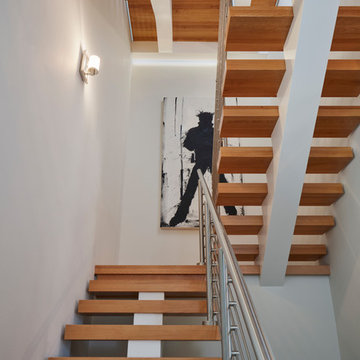
Brantley Photography
Ispirazione per una grande scala a "U" minimalista con pedata in legno, nessuna alzata e parapetto in metallo
Ispirazione per una grande scala a "U" minimalista con pedata in legno, nessuna alzata e parapetto in metallo
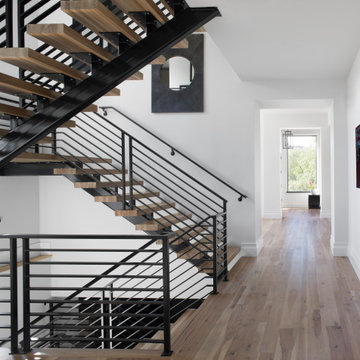
Ispirazione per una grande scala sospesa minimal con pedata in legno e parapetto in metallo
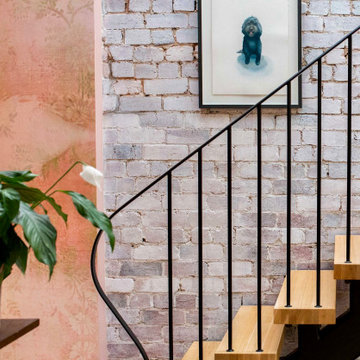
Ispirazione per una scala a rampa dritta con pedata in legno, nessuna alzata, parapetto in metallo e pareti in mattoni
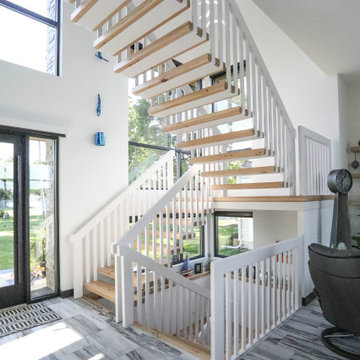
Remarkable three-story suspended staircase constructed with steel. Rail, newel posts and balusters are all powder coated steel. Treads are wood.
Idee per un'ampia scala sospesa moderna con pedata in legno e parapetto in metallo
Idee per un'ampia scala sospesa moderna con pedata in legno e parapetto in metallo
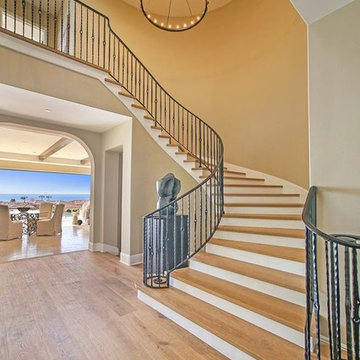
Esempio di una grande scala curva mediterranea con pedata in legno, alzata in legno e parapetto in metallo
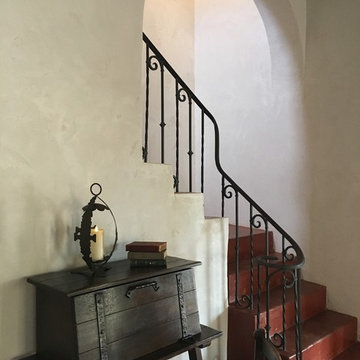
The original wrought iron handrail was uncovered in situ under a layer of wood framing and plaster, and original arches were restored to their original locations and proportions, after having been removed in the 1960s. Saltillo tiles, added over the treads and risers of the stair during the 1990s were removed, exposing the original red stained concrete floor, which was still in near pristine condition.
Design Architect: Gene Kniaz, Spiral Architect; General Contractor: Eric Linthicum, Linthicum Custom Builders

Ric Stovall
Idee per una grande scala a "U" classica con pedata in legno, alzata in legno e parapetto in metallo
Idee per una grande scala a "U" classica con pedata in legno, alzata in legno e parapetto in metallo
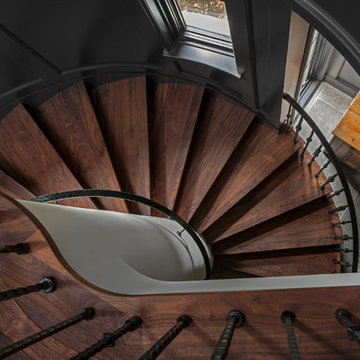
Tucked away in the backwoods of Torch Lake, this home marries “rustic” with the sleek elegance of modern. The combination of wood, stone and metal textures embrace the charm of a classic farmhouse. Although this is not your average farmhouse. The home is outfitted with a high performing system that seamlessly works with the design and architecture.
The tall ceilings and windows allow ample natural light into the main room. Spire Integrated Systems installed Lutron QS Wireless motorized shades paired with Hartmann & Forbes windowcovers to offer privacy and block harsh light. The custom 18′ windowcover’s woven natural fabric complements the organic esthetics of the room. The shades are artfully concealed in the millwork when not in use.
Spire installed B&W in-ceiling speakers and Sonance invisible in-wall speakers to deliver ambient music that emanates throughout the space with no visual footprint. Spire also installed a Sonance Landscape Audio System so the homeowner can enjoy music outside.
Each system is easily controlled using Savant. Spire personalized the settings to the homeowner’s preference making controlling the home efficient and convenient.
Builder: Widing Custom Homes
Architect: Shoreline Architecture & Design
Designer: Jones-Keena & Co.
Photos by Beth Singer Photographer Inc.
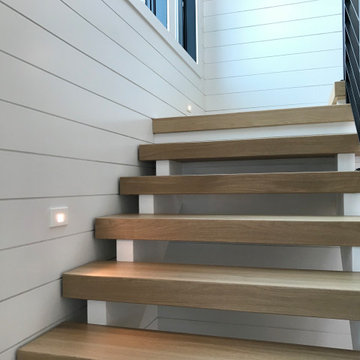
Interior stair detail with white oak open risers and flat bar stock steel handrail.
Idee per una scala a "L" di medie dimensioni con pedata in legno, nessuna alzata, parapetto in metallo e pareti in perlinato
Idee per una scala a "L" di medie dimensioni con pedata in legno, nessuna alzata, parapetto in metallo e pareti in perlinato
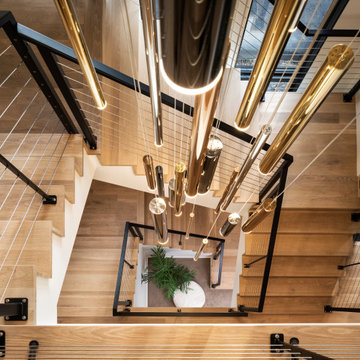
This central staircase is the connecting heart of this modern home. It's waterfall white oak design with cable railing and custom metal design paired with a modern multi finish chandelier makes this staircase a showpiece in this Artisan Tour Home.
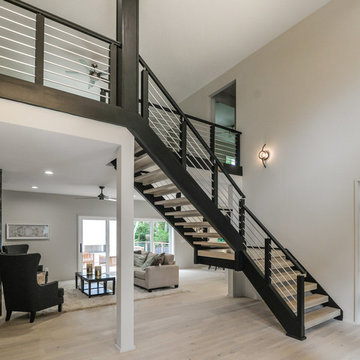
Foto di una grande scala sospesa minimalista con pedata in legno, nessuna alzata e parapetto in metallo
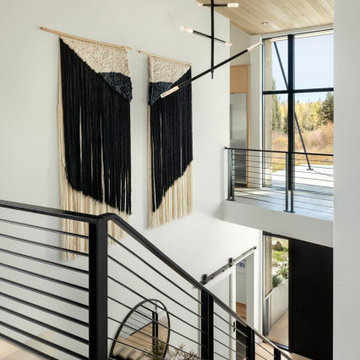
Immagine di una grande scala rustica con pedata in legno e parapetto in metallo
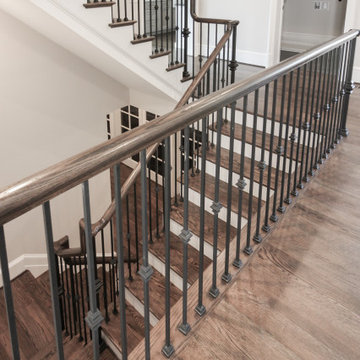
Upon entering this home, you are greeted by a dramatic grand foyer featuring this sweeping staircase and floating balcony; dark stained oak treads, white risers, smooth hand rails and iron balusters complement beautifully the meticulous craftmanship of the builder and the finest details of the architect. CSC © 1976-2021 Century Stair Company. All rights reserved.

Metal railings and white oak treads, along with rift sawn white oak paneling and cabinetry, help create a warm, open and peaceful visual statement. Above is a balcony with a panoramic lake view. Below, a whole floor of indoor entertainment possibilities. Views to the lake and through to the kitchen and living room greet visitors when they arrive.
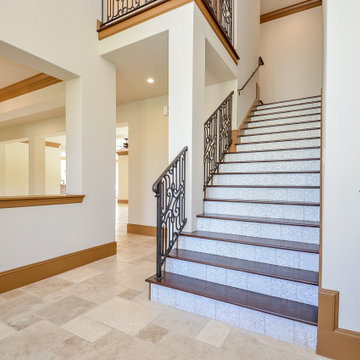
Foto di una grande scala a "U" con pedata in legno, alzata piastrellata e parapetto in metallo
2.833 Foto di scale con parapetto in metallo
11