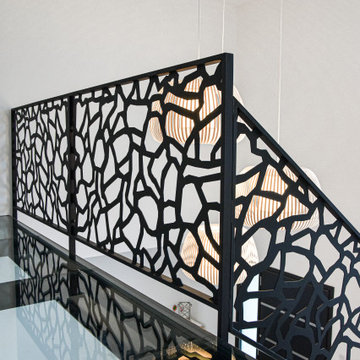2.840 Foto di scale con parapetto in metallo
Filtra anche per:
Budget
Ordina per:Popolari oggi
261 - 280 di 2.840 foto
1 di 3
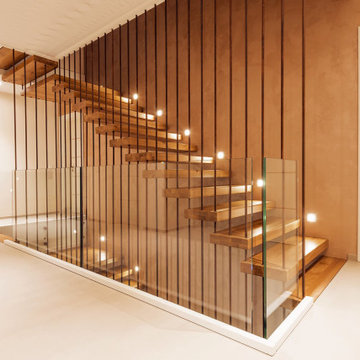
Foto di una grande scala a "L" minimal con pedata in legno, parapetto in metallo e nessuna alzata
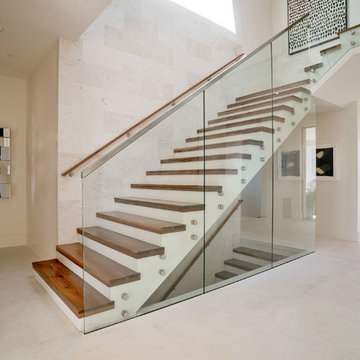
Esempio di una grande scala a "L" design con pedata in legno, alzata in legno verniciato e parapetto in metallo
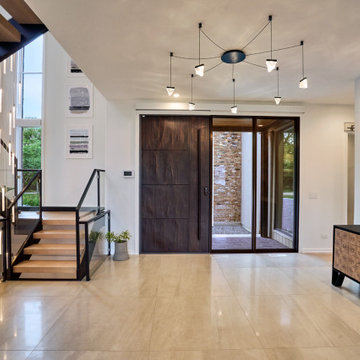
Entry with view of 3-story staircase. Entry Foyer looking into the living room. Large format porcelain tile were used in the foyer with wide plank white oak floors in the living area. The stair was custom designed by TZS, made of black painted steel, white oak treads and glass guard rails. The stair light is custom and extends down 3 stories into the basement. The light had to be custom designed to fit within the narrow opening in between the stair.
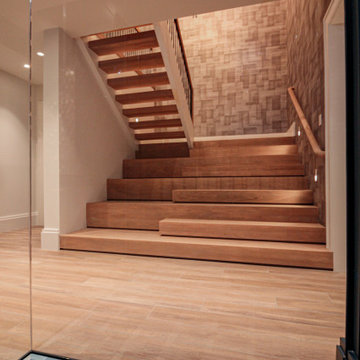
This versatile staircase doubles as seating, allowing home owners and guests to congregate by a modern wine cellar and bar. Oak steps with high risers were incorporated by the architect into this beautiful stair to one side of the thoroughfare; a riser-less staircase above allows natural lighting to create a fabulous focal point. CSC © 1976-2020 Century Stair Company. All rights reserved.
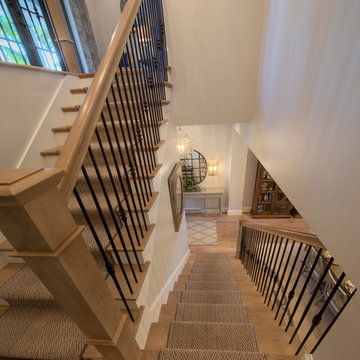
Gulf Building recently completed the “ New Orleans Chic” custom Estate in Fort Lauderdale, Florida. The aptly named estate stays true to inspiration rooted from New Orleans, Louisiana. The stately entrance is fueled by the column’s, welcoming any guest to the future of custom estates that integrate modern features while keeping one foot in the past. The lamps hanging from the ceiling along the kitchen of the interior is a chic twist of the antique, tying in with the exposed brick overlaying the exterior. These staple fixtures of New Orleans style, transport you to an era bursting with life along the French founded streets. This two-story single-family residence includes five bedrooms, six and a half baths, and is approximately 8,210 square feet in size. The one of a kind three car garage fits his and her vehicles with ample room for a collector car as well. The kitchen is beautifully appointed with white and grey cabinets that are overlaid with white marble countertops which in turn are contrasted by the cool earth tones of the wood floors. The coffered ceilings, Armoire style refrigerator and a custom gunmetal hood lend sophistication to the kitchen. The high ceilings in the living room are accentuated by deep brown high beams that complement the cool tones of the living area. An antique wooden barn door tucked in the corner of the living room leads to a mancave with a bespoke bar and a lounge area, reminiscent of a speakeasy from another era. In a nod to the modern practicality that is desired by families with young kids, a massive laundry room also functions as a mudroom with locker style cubbies and a homework and crafts area for kids. The custom staircase leads to another vintage barn door on the 2nd floor that opens to reveal provides a wonderful family loft with another hidden gem: a secret attic playroom for kids! Rounding out the exterior, massive balconies with French patterned railing overlook a huge backyard with a custom pool and spa that is secluded from the hustle and bustle of the city.
All in all, this estate captures the perfect modern interpretation of New Orleans French traditional design. Welcome to New Orleans Chic of Fort Lauderdale, Florida!
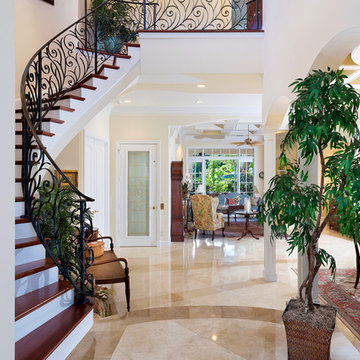
Entryway
Idee per una scala a chiocciola tropicale di medie dimensioni con pedata in legno, alzata in legno e parapetto in metallo
Idee per una scala a chiocciola tropicale di medie dimensioni con pedata in legno, alzata in legno e parapetto in metallo
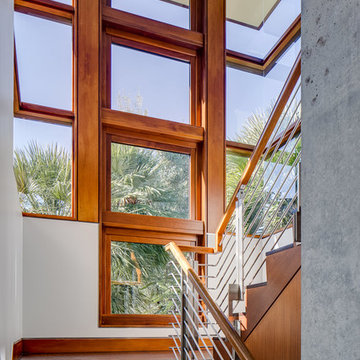
Ispirazione per una grande scala a "U" moderna con pedata in legno, alzata in legno e parapetto in metallo
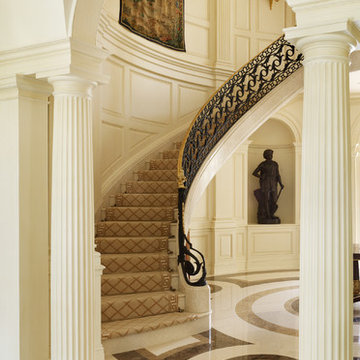
Interior Designer: Alexa Hampton of Mark Hampton LLC
Idee per un'ampia scala curva tradizionale con pedata in marmo, alzata in marmo e parapetto in metallo
Idee per un'ampia scala curva tradizionale con pedata in marmo, alzata in marmo e parapetto in metallo
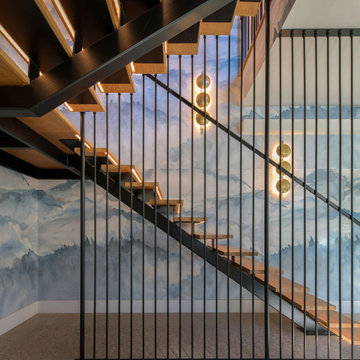
Floating stairs with LED lights
Idee per una scala sospesa design con nessuna alzata, parapetto in metallo e carta da parati
Idee per una scala sospesa design con nessuna alzata, parapetto in metallo e carta da parati
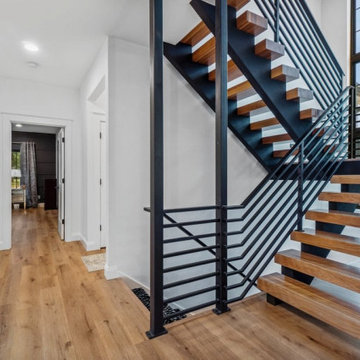
Immagine di una grande scala a rampa dritta country con pedata in legno, nessuna alzata e parapetto in metallo
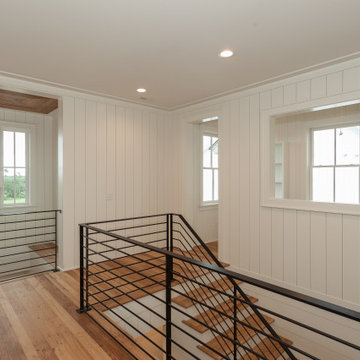
Wormy Chestnut floor through-out. Horizontal & vertical shiplap wall covering. Iron deatils in the custom railing & custom barn doors.
Foto di una grande scala a "U" stile marino con pedata in legno, alzata in legno verniciato, parapetto in metallo e pareti in perlinato
Foto di una grande scala a "U" stile marino con pedata in legno, alzata in legno verniciato, parapetto in metallo e pareti in perlinato
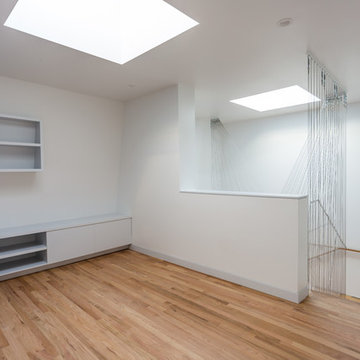
Esempio di una piccola scala a "U" minimalista con pedata in legno, alzata in metallo e parapetto in metallo
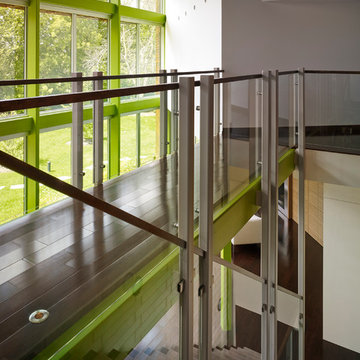
Photo credit: Scott McDonald @ Hedrich Blessing
7RR-Ecohome:
The design objective was to build a house for a couple recently married who both had kids from previous marriages. How to bridge two families together?
The design looks forward in terms of how people live today. The home is an experiment in transparency and solid form; removing borders and edges from outside to inside the house, and to really depict “flowing and endless space”. The house floor plan is derived by pushing and pulling the house’s form to maximize the backyard and minimize the public front yard while welcoming the sun in key rooms by rotating the house 45-degrees to true north. The angular form of the house is a result of the family’s program, the zoning rules, the lot’s attributes, and the sun’s path. We wanted to construct a house that is smart and efficient in terms of construction and energy, both in terms of the building and the user. We could tell a story of how the house is built in terms of the constructability, structure and enclosure, with a nod to Japanese wood construction in the method in which the siding is installed and the exposed interior beams are placed in the double height space. We engineered the house to be smart which not only looks modern but acts modern; every aspect of user control is simplified to a digital touch button, whether lights, shades, blinds, HVAC, communication, audio, video, or security. We developed a planning module based on a 6-foot square room size and a 6-foot wide connector called an interstitial space for hallways, bathrooms, stairs and mechanical, which keeps the rooms pure and uncluttered. The house is 6,200 SF of livable space, plus garage and basement gallery for a total of 9,200 SF. A large formal foyer celebrates the entry and opens up to the living, dining, kitchen and family rooms all focused on the rear garden. The east side of the second floor is the Master wing and a center bridge connects it to the kid’s wing on the west. Second floor terraces and sunscreens provide views and shade in this suburban setting. The playful mathematical grid of the house in the x, y and z axis also extends into the layout of the trees and hard-scapes, all centered on a suburban one-acre lot.
Many green attributes were designed into the home; Ipe wood sunscreens and window shades block out unwanted solar gain in summer, but allow winter sun in. Patio door and operable windows provide ample opportunity for natural ventilation throughout the open floor plan. Minimal windows on east and west sides to reduce heat loss in winter and unwanted gains in summer. Open floor plan and large window expanse reduces lighting demands and maximizes available daylight. Skylights provide natural light to the basement rooms. Durable, low-maintenance exterior materials include stone, ipe wood siding and decking, and concrete roof pavers. Design is based on a 2' planning grid to minimize construction waste. Basement foundation walls and slab are highly insulated. FSC-certified walnut wood flooring was used. Light colored concrete roof pavers to reduce cooling loads by as much as 15%. 2x6 framing allows for more insulation and energy savings. Super efficient windows have low-E argon gas filled units, and thermally insulated aluminum frames. Permeable brick and stone pavers reduce the site’s storm-water runoff. Countertops use recycled composite materials. Energy-Star rated furnaces and smart thermostats are located throughout the house to minimize duct runs and avoid energy loss. Energy-Star rated boiler that heats up both radiant floors and domestic hot water. Low-flow toilets and plumbing fixtures are used to conserve water usage. No VOC finish options and direct venting fireplaces maintain a high interior air quality. Smart home system controls lighting, HVAC, and shades to better manage energy use. Plumbing runs through interior walls reducing possibilities of heat loss and freezing problems. A large food pantry was placed next to kitchen to reduce trips to the grocery store. Home office reduces need for automobile transit and associated CO2 footprint. Plan allows for aging in place, with guest suite than can become the master suite, with no need to move as family members mature.
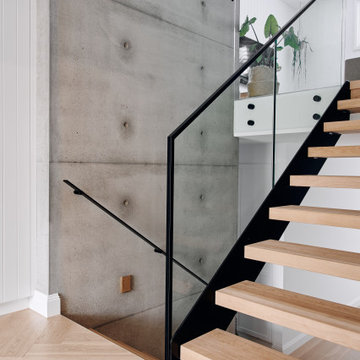
Steel Stringer with hardwood Treads
Esempio di una grande scala a "U" costiera con pedata in legno, nessuna alzata, parapetto in metallo e boiserie
Esempio di una grande scala a "U" costiera con pedata in legno, nessuna alzata, parapetto in metallo e boiserie
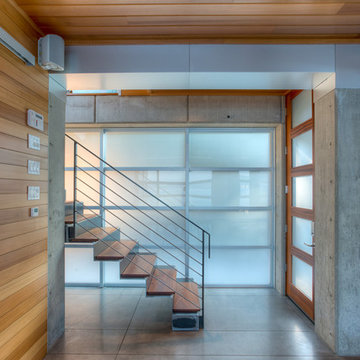
Entry stair. Photography by Lucas Henning.
Esempio di una piccola scala a rampa dritta moderna con pedata in legno, alzata in metallo e parapetto in metallo
Esempio di una piccola scala a rampa dritta moderna con pedata in legno, alzata in metallo e parapetto in metallo
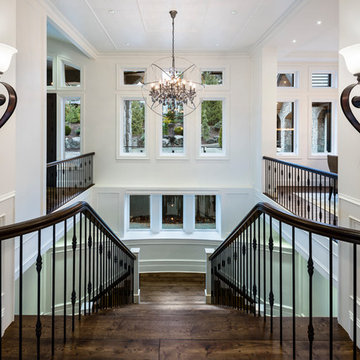
Spectacularly designed home in Langley, BC is customized in every way. Considerations were taken to personalization of every space to the owners' aesthetic taste and their lifestyle. The home features beautiful barrel vault ceilings and a vast open concept floor plan for entertaining. Oversized applications of scale throughout ensure that the special features get the presence they deserve without overpowering the spaces.
Photos: Paul Grdina Photography
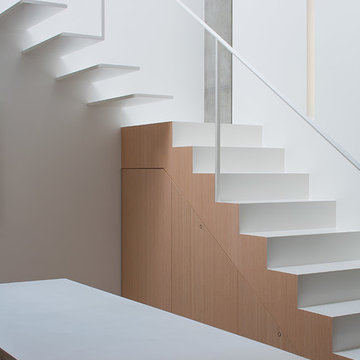
Design: Splyce Design w/ Artkonstrukt
Photo: Sama Jim Canzian
Esempio di una piccola scala sospesa minimalista con pedata in metallo, alzata in metallo e parapetto in metallo
Esempio di una piccola scala sospesa minimalista con pedata in metallo, alzata in metallo e parapetto in metallo
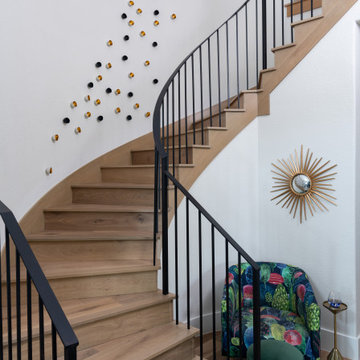
Clean and modern stair remodel
Ispirazione per una grande scala curva minimalista con pedata in legno, alzata in legno e parapetto in metallo
Ispirazione per una grande scala curva minimalista con pedata in legno, alzata in legno e parapetto in metallo
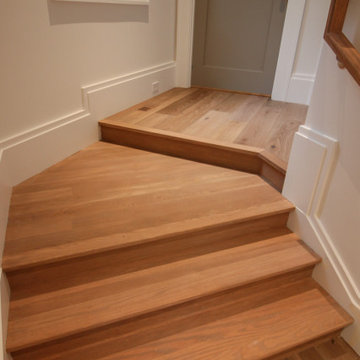
This versatile staircase doubles as seating, allowing home owners and guests to congregate by a modern wine cellar and bar. Oak steps with high risers were incorporated by the architect into this beautiful stair to one side of the thoroughfare; a riser-less staircase above allows natural lighting to create a fabulous focal point. CSC © 1976-2020 Century Stair Company. All rights reserved.
2.840 Foto di scale con parapetto in metallo
14
