2.824 Foto di scale con parapetto in metallo
Filtra anche per:
Budget
Ordina per:Popolari oggi
101 - 120 di 2.824 foto
1 di 3
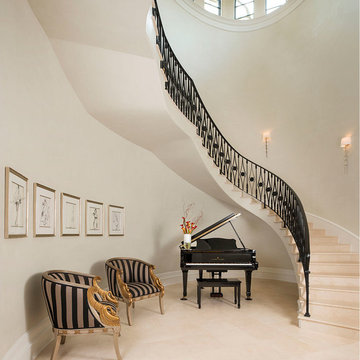
Immagine di un'ampia scala curva mediterranea con parapetto in metallo, pedata in pietra calcarea e alzata in pietra calcarea
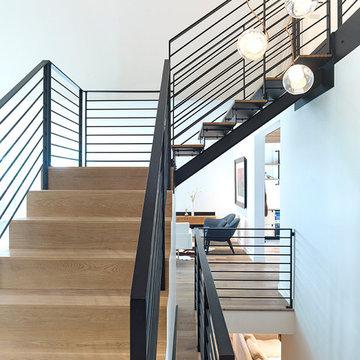
Photo by Robert Lemermeyer
Idee per una grande scala a "L" moderna con pedata in legno, alzata in metallo e parapetto in metallo
Idee per una grande scala a "L" moderna con pedata in legno, alzata in metallo e parapetto in metallo
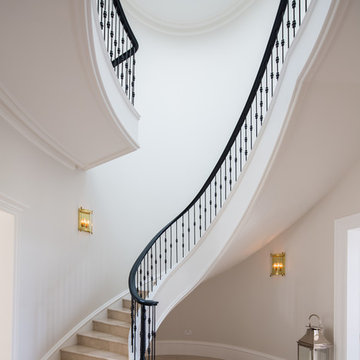
Elliptical Staircase
Foto di un'ampia scala curva chic con pedata in marmo, alzata in marmo e parapetto in metallo
Foto di un'ampia scala curva chic con pedata in marmo, alzata in marmo e parapetto in metallo
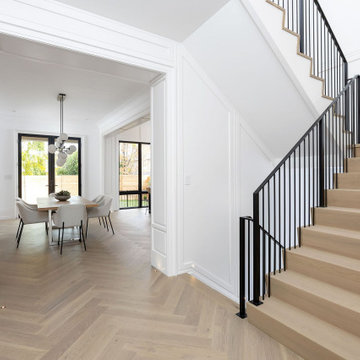
New Age Design
Ispirazione per una scala a "U" classica di medie dimensioni con pedata in legno, alzata in legno verniciato, parapetto in metallo e pannellatura
Ispirazione per una scala a "U" classica di medie dimensioni con pedata in legno, alzata in legno verniciato, parapetto in metallo e pannellatura
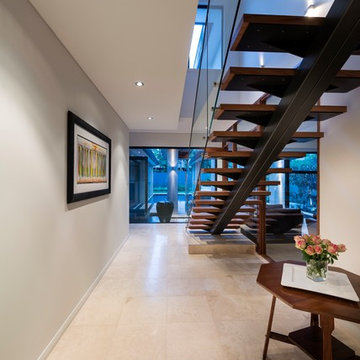
Hallway leading to kitchen/living/dining and staircase.
Travertine flooring, open tread staircase with Australian Brushbox treads.
D Max Photography
Esempio di una scala a rampa dritta minimal di medie dimensioni con pedata in legno e parapetto in metallo
Esempio di una scala a rampa dritta minimal di medie dimensioni con pedata in legno e parapetto in metallo
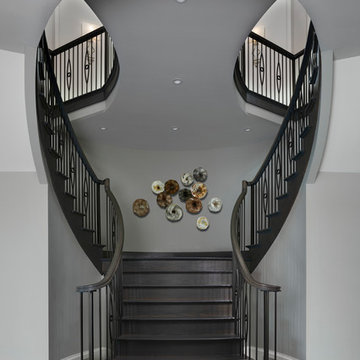
Beth Singer Photography
Foto di un'ampia scala curva tradizionale con pedata in legno, alzata in legno e parapetto in metallo
Foto di un'ampia scala curva tradizionale con pedata in legno, alzata in legno e parapetto in metallo
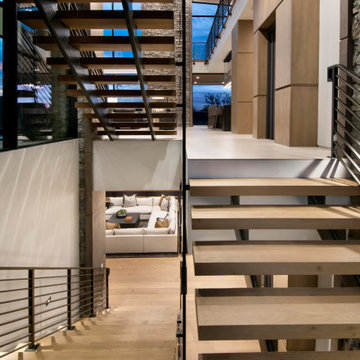
An open stairwell of European oak zigzags three stories, from the second floor to the spacious basement entertainment zone.
The Village at Seven Desert Mountain—Scottsdale
Architecture: Drewett Works
Builder: Cullum Homes
Interiors: Ownby Design
Landscape: Greey | Pickett
Photographer: Dino Tonn
https://www.drewettworks.com/the-model-home-at-village-at-seven-desert-mountain/
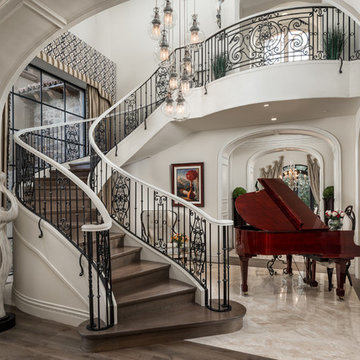
Gorgeous curved entry staircase, with dark wood, wrought iron railing and pendants hanging above.
Idee per un'ampia scala sospesa mediterranea con pedata in legno, nessuna alzata e parapetto in metallo
Idee per un'ampia scala sospesa mediterranea con pedata in legno, nessuna alzata e parapetto in metallo
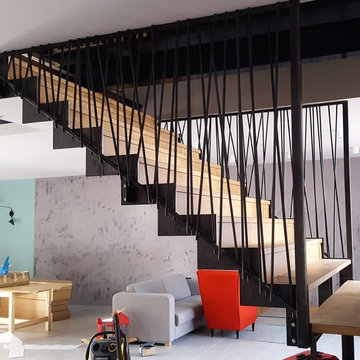
Escalier acier bois
Idee per una grande scala a rampa dritta industriale con pedata in metallo, alzata in legno e parapetto in metallo
Idee per una grande scala a rampa dritta industriale con pedata in metallo, alzata in legno e parapetto in metallo

In 2014, we were approached by a couple to achieve a dream space within their existing home. They wanted to expand their existing bar, wine, and cigar storage into a new one-of-a-kind room. Proud of their Italian heritage, they also wanted to bring an “old-world” feel into this project to be reminded of the unique character they experienced in Italian cellars. The dramatic tone of the space revolves around the signature piece of the project; a custom milled stone spiral stair that provides access from the first floor to the entry of the room. This stair tower features stone walls, custom iron handrails and spindles, and dry-laid milled stone treads and riser blocks. Once down the staircase, the entry to the cellar is through a French door assembly. The interior of the room is clad with stone veneer on the walls and a brick barrel vault ceiling. The natural stone and brick color bring in the cellar feel the client was looking for, while the rustic alder beams, flooring, and cabinetry help provide warmth. The entry door sequence is repeated along both walls in the room to provide rhythm in each ceiling barrel vault. These French doors also act as wine and cigar storage. To allow for ample cigar storage, a fully custom walk-in humidor was designed opposite the entry doors. The room is controlled by a fully concealed, state-of-the-art HVAC smoke eater system that allows for cigar enjoyment without any odor.
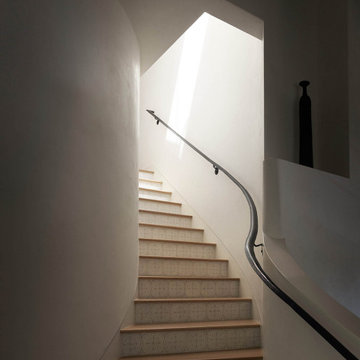
The three-level Mediterranean revival home started as a 1930s summer cottage that expanded downward and upward over time. We used a clean, crisp white wall plaster with bronze hardware throughout the interiors to give the house continuity. A neutral color palette and minimalist furnishings create a sense of calm restraint. Subtle and nuanced textures and variations in tints add visual interest. The stair risers from the living room to the primary suite are hand-painted terra cotta tile in gray and off-white. We used the same tile resource in the kitchen for the island's toe kick.
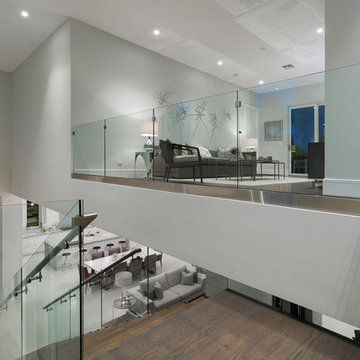
Landing
Ispirazione per una scala a rampa dritta moderna di medie dimensioni con pedata in legno verniciato, parapetto in metallo e nessuna alzata
Ispirazione per una scala a rampa dritta moderna di medie dimensioni con pedata in legno verniciato, parapetto in metallo e nessuna alzata
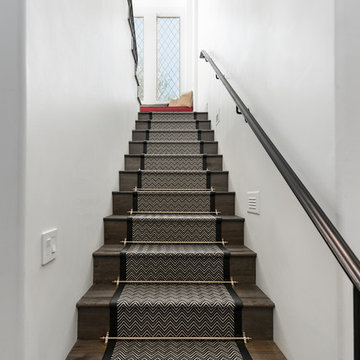
This staircase features a custom stair runner and stair railing, arched entryways, and wood stairs, which we can't get enough of!
Esempio di un'ampia scala a "U" country con pedata in legno, alzata in legno e parapetto in metallo
Esempio di un'ampia scala a "U" country con pedata in legno, alzata in legno e parapetto in metallo
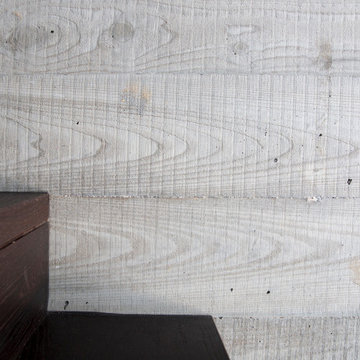
Open stair has simple wood treads and risers against a poured-in-place board-formed concrete wall.
Idee per una scala a "L" minimalista di medie dimensioni con pedata in legno, alzata in legno e parapetto in metallo
Idee per una scala a "L" minimalista di medie dimensioni con pedata in legno, alzata in legno e parapetto in metallo
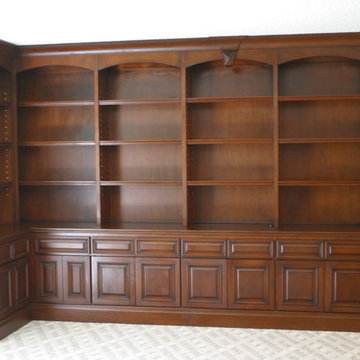
Custom Alder Traditional bookcase with drawers and doors on the lower portion of cabinetry.
Finish medium brown color with glaze and highlights.
Esempio di una grande scala a "L" classica con parapetto in metallo
Esempio di una grande scala a "L" classica con parapetto in metallo
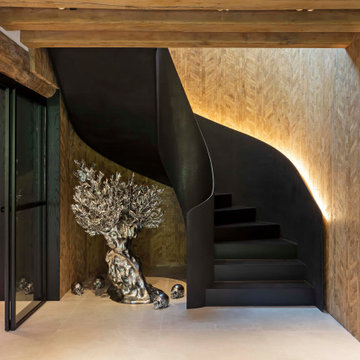
oscarono
Immagine di una scala a "U" industriale di medie dimensioni con pedata in metallo, alzata in metallo, parapetto in metallo e pareti in legno
Immagine di una scala a "U" industriale di medie dimensioni con pedata in metallo, alzata in metallo, parapetto in metallo e pareti in legno

View of middle level of tower with views out large round windows and spiral stair to top level. The tower off the front entrance contains a wine room at its base,. A square stair wrapping around the wine room leads up to a middle level with large circular windows. A spiral stair leads up to the top level with an inner glass enclosure and exterior covered deck with two balconies for wine tasting.
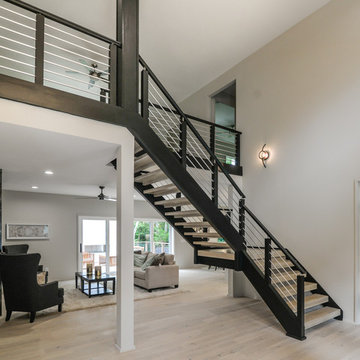
Idee per una grande scala sospesa moderna con pedata in legno, nessuna alzata e parapetto in metallo
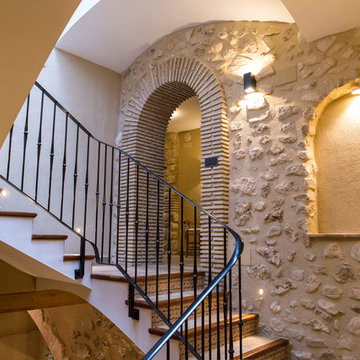
Ébano arquitectura de interiores restaura esta antigua masía recuperando los muros de piedra natural donde sea posible y conservando el aspecto rústico en las partes nuevas.

Idee per una piccola scala a rampa dritta moderna con nessuna alzata, parapetto in metallo e pedata in legno verniciato
2.824 Foto di scale con parapetto in metallo
6