2.824 Foto di scale con parapetto in metallo
Filtra anche per:
Budget
Ordina per:Popolari oggi
61 - 80 di 2.824 foto
1 di 3
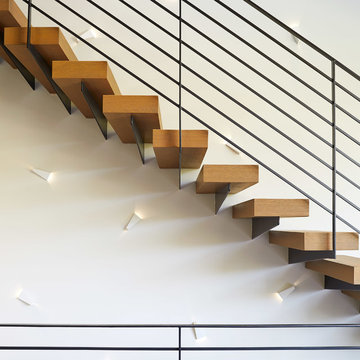
This trapezoidal shaped lot in Dallas sits on an assuming piece of land that terminates into a heavenly pond. This contemporary home has a warm mid-century modern charm. Complete with an open floor plan for entertaining, the homeowners also enjoy a lap pool, a spa retreat, and a detached gameroom with a green roof.
Published:
S Style Magazine, Fall 2015 - http://sstylemagazine.com/design/this-texas-home-is-a-metropolitan-oasis-10305863
Modern Luxury Interiors Texas, April 2015 (Cover)
Photo Credit: Dror Baldinger
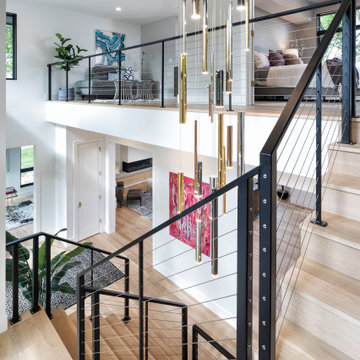
This central staircase is the connecting heart of this modern home. It's waterfall white oak design with cable railing and custom metal design paired with a modern multi finish chandelier makes this staircase a showpiece in this Artisan Tour Home.
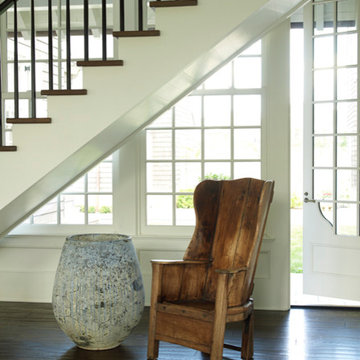
Just through the back door is a private interior courtyard that leads to the pool.
Idee per una grande scala a rampa dritta tradizionale con pedata in legno, alzata in legno verniciato e parapetto in metallo
Idee per una grande scala a rampa dritta tradizionale con pedata in legno, alzata in legno verniciato e parapetto in metallo
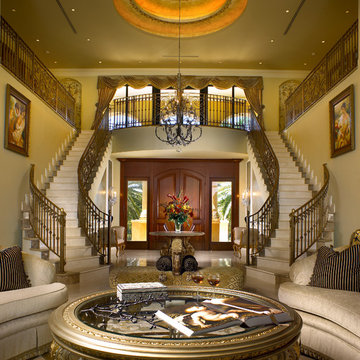
Immagine di una grande scala curva mediterranea con pedata in marmo, alzata in marmo e parapetto in metallo
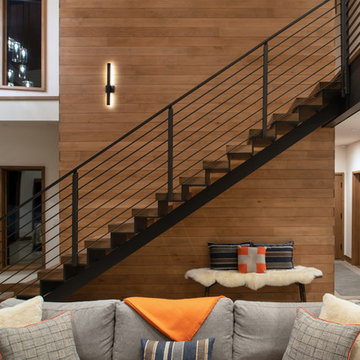
Photo by Sinead Hastings Tahoe Real Estate Photography
Esempio di una scala sospesa minimalista di medie dimensioni con pedata in legno, alzata in metallo e parapetto in metallo
Esempio di una scala sospesa minimalista di medie dimensioni con pedata in legno, alzata in metallo e parapetto in metallo
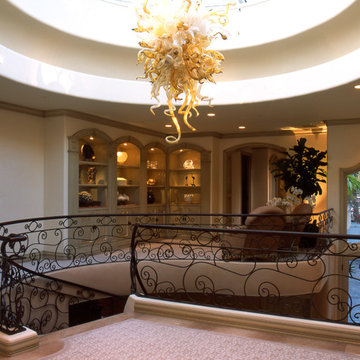
Large Chihuly chandelier hangs above a spiral staircase with custom metal railing.
Esempio di un'ampia scala a chiocciola tradizionale con parapetto in metallo
Esempio di un'ampia scala a chiocciola tradizionale con parapetto in metallo
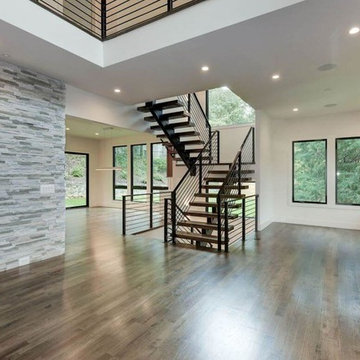
Immagine di una scala sospesa contemporanea di medie dimensioni con pedata in legno, nessuna alzata e parapetto in metallo
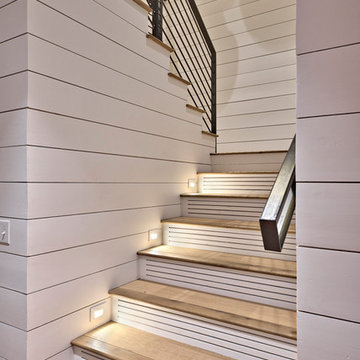
Architect: Tim Brown Architecture. Photographer: Casey Fry
Immagine di una grande scala a "U" tradizionale con pedata in legno, alzata in legno verniciato e parapetto in metallo
Immagine di una grande scala a "U" tradizionale con pedata in legno, alzata in legno verniciato e parapetto in metallo
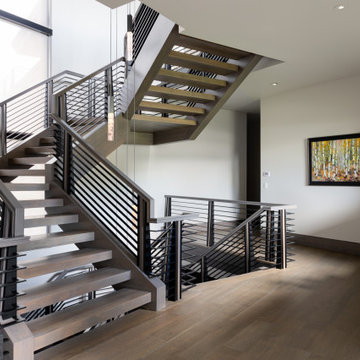
Immagine di un'ampia scala sospesa etnica con pedata in legno, nessuna alzata e parapetto in metallo
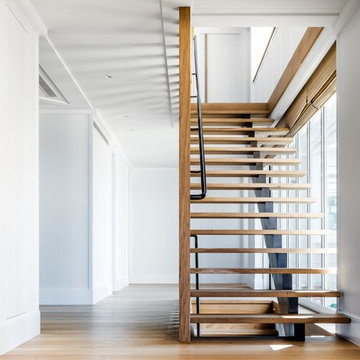
Justin Alexander
Ispirazione per un'ampia scala a rampa dritta minimal con pedata in legno, nessuna alzata e parapetto in metallo
Ispirazione per un'ampia scala a rampa dritta minimal con pedata in legno, nessuna alzata e parapetto in metallo

Photo Credit: Matthew Momberger
Ispirazione per un'ampia scala sospesa minimalista con pedata in legno, nessuna alzata e parapetto in metallo
Ispirazione per un'ampia scala sospesa minimalista con pedata in legno, nessuna alzata e parapetto in metallo
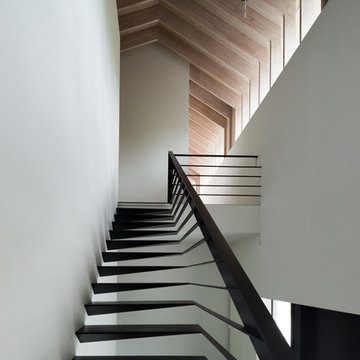
photo by 西川公朗
Foto di un'ampia scala a rampa dritta design con pedata in metallo, nessuna alzata e parapetto in metallo
Foto di un'ampia scala a rampa dritta design con pedata in metallo, nessuna alzata e parapetto in metallo
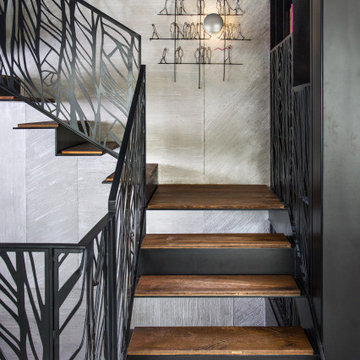
The custom-made console staircase is the main feature of the house, connecting all 4 floors. It is lightened by a Thermo/lighting skylight and artificial light by IGuzzini Wall Washer & Trick Radial placed in the middle of several iron wire art pieces. The photometric characteristics of the radial lens create a projection of the art on the wall.
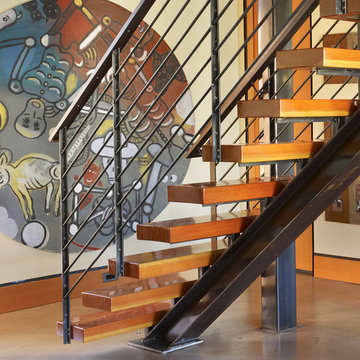
Stair detail. Photography by Ben Benschneider.
Ispirazione per una piccola scala a rampa dritta industriale con pedata in legno, alzata in legno e parapetto in metallo
Ispirazione per una piccola scala a rampa dritta industriale con pedata in legno, alzata in legno e parapetto in metallo
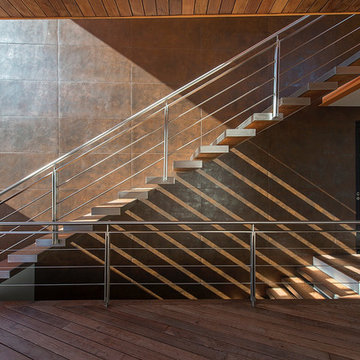
This cantilevered steps that combine wood with a stainless steel frame cast shadows that create a dramatic effect at the access of the Cielo Mar residence. // Paul Domzal/edgemediaprod.com

Every remodeling project presents its own unique challenges. This client’s original remodel vision was to replace an outdated kitchen, optimize ocean views with new decking and windows, updated the mother-in-law’s suite, and add a new loft. But all this changed one historic day when the Woolsey Fire swept through Malibu in November 2018 and leveled this neighborhood, including our remodel, which was underway.
Shifting to a ground-up design-build project, the JRP team worked closely with the homeowners through every step of designing, permitting, and building their new home. As avid horse owners, the redesign inspiration started with their love of rustic farmhouses and through the design process, turned into a more refined modern farmhouse reflected in the clean lines of white batten siding, and dark bronze metal roofing.
Starting from scratch, the interior spaces were repositioned to take advantage of the ocean views from all the bedrooms, kitchen, and open living spaces. The kitchen features a stacked chiseled edge granite island with cement pendant fixtures and rugged concrete-look perimeter countertops. The tongue and groove ceiling is repeated on the stove hood for a perfectly coordinated style. A herringbone tile pattern lends visual contrast to the cooking area. The generous double-section kitchen sink features side-by-side faucets.
Bi-fold doors and windows provide unobstructed sweeping views of the natural mountainside and ocean views. Opening the windows creates a perfect pass-through from the kitchen to outdoor entertaining. The expansive wrap-around decking creates the ideal space to gather for conversation and outdoor dining or soak in the California sunshine and the remarkable Pacific Ocean views.
Photographer: Andrew Orozco
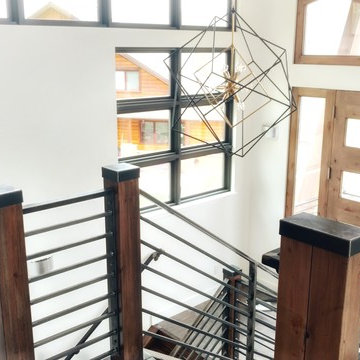
Custom welded interior guardrails and handrails.
Ispirazione per una scala a "L" moderna di medie dimensioni con parapetto in metallo, pedata in legno e alzata in legno
Ispirazione per una scala a "L" moderna di medie dimensioni con parapetto in metallo, pedata in legno e alzata in legno
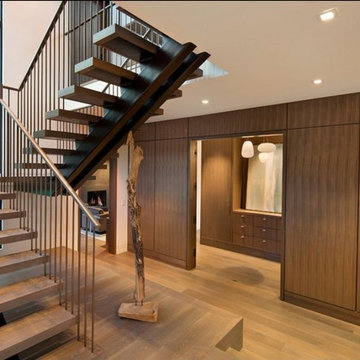
A floating staircase connects the Kid's Bedrooms upstairs to the Master Suite on the main level.
Immagine di una scala a "U" design di medie dimensioni con pedata in legno, nessuna alzata e parapetto in metallo
Immagine di una scala a "U" design di medie dimensioni con pedata in legno, nessuna alzata e parapetto in metallo
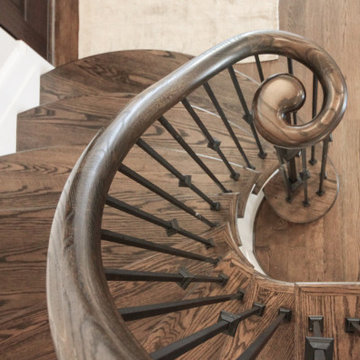
Upon entering this home, you are greeted by a dramatic grand foyer featuring this sweeping staircase and floating balcony; dark stained oak treads, white risers, smooth hand rails and iron balusters complement beautifully the meticulous craftmanship of the builder and the finest details of the architect. CSC © 1976-2021 Century Stair Company. All rights reserved.
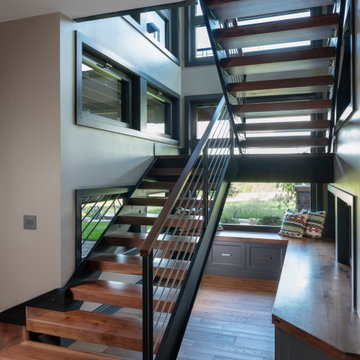
Esempio di una scala sospesa stile americano di medie dimensioni con pedata in legno, nessuna alzata e parapetto in metallo
2.824 Foto di scale con parapetto in metallo
4