1.953 Foto di scale con parapetto in legno
Filtra anche per:
Budget
Ordina per:Popolari oggi
161 - 180 di 1.953 foto
1 di 3
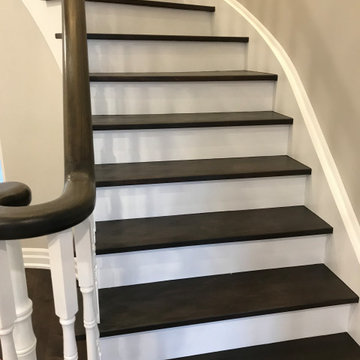
Foto di una piccola scala curva tradizionale con pedata in legno, alzata in legno verniciato e parapetto in legno
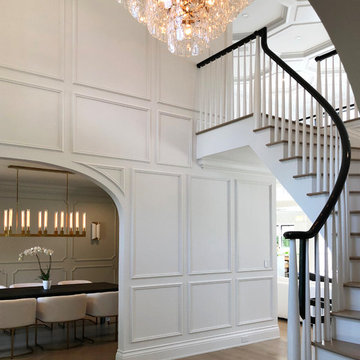
The main staircase and focal point of the entry leads up to the second floor landing/balcony, with glass railing, provides a great view of the two story book-matched marble ribbon fireplace and the living room below. The all white space has a soaring custom white geometric (octagonal) coffered ceiling and panel molding, black wood accents (banister) and light hardwood flooring. A beautiful glass and brass accented chandelier hangs above the entryway.
Architect: Hierarchy Architecture + Design, PLLC
Interior Designer: JSE Interior Designs
Builder: True North
Photographer: Adam Kane Macchia
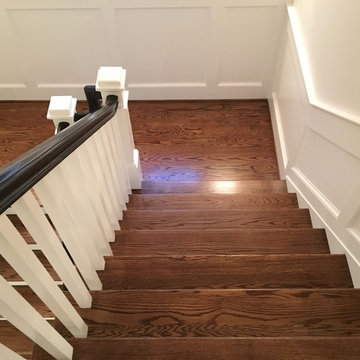
Ispirazione per una piccola scala a "U" chic con pedata in legno, alzata in legno verniciato e parapetto in legno
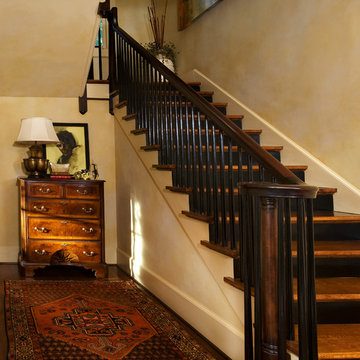
Ivory and tan faux-finished walls are the backdrop for a contemporary abstract painting in this entryway. Black spindles and risers complement the stained handrail of dark walnut.
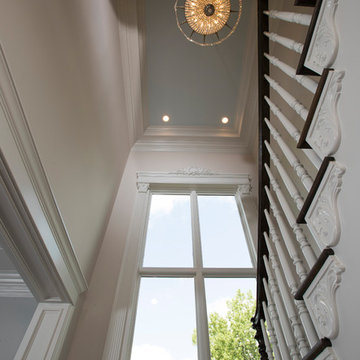
Ispirazione per un'ampia scala a "L" tradizionale con alzata in legno e parapetto in legno
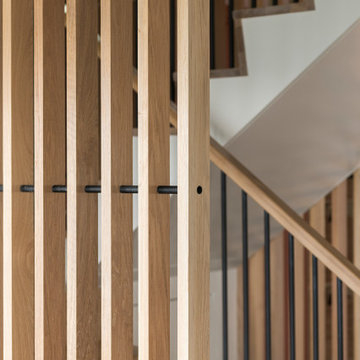
Beautiful slatted white oak walls in the stairway add warmth while preserving sightlines to the lake view.
Foto di una scala a "U" scandinava di medie dimensioni con pedata in legno, alzata in legno e parapetto in legno
Foto di una scala a "U" scandinava di medie dimensioni con pedata in legno, alzata in legno e parapetto in legno
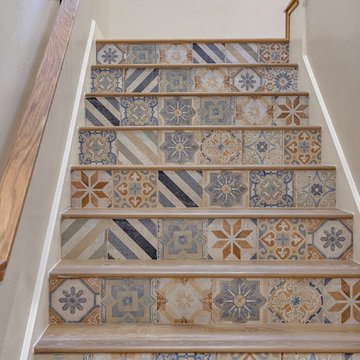
Idee per una grande scala a "L" mediterranea con pedata in legno, alzata piastrellata e parapetto in legno
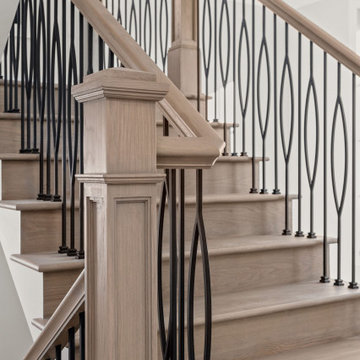
Custom white oak stained staircase with iron valister spindles, u shaped with a catwalk looking out to the entryway.
Immagine di una grande scala a "U" moderna con pedata in legno, alzata in legno e parapetto in legno
Immagine di una grande scala a "U" moderna con pedata in legno, alzata in legno e parapetto in legno
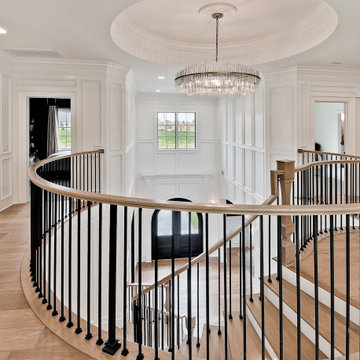
The owner wanted a hidden door in the wainscot panels to hide the half bath, so we designed it and built one in.
Ispirazione per una grande scala curva chic con pedata in legno, alzata in legno, parapetto in legno e pannellatura
Ispirazione per una grande scala curva chic con pedata in legno, alzata in legno, parapetto in legno e pannellatura
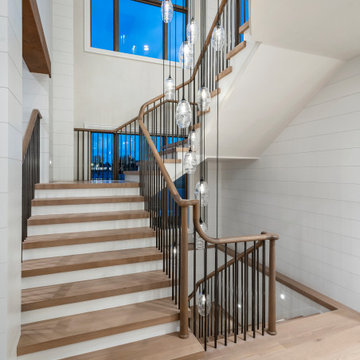
Esempio di un'ampia scala curva country con pedata in legno, alzata in legno e parapetto in legno
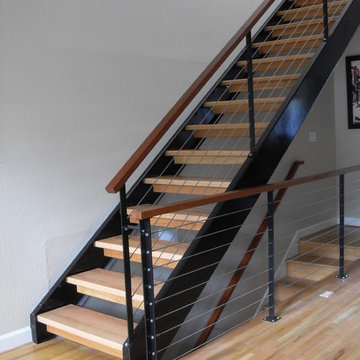
All metal system with wood treads and cable. Metal fabrication by Solid Form Fabrication
Portland Stair Company
Immagine di una scala a "U" minimalista di medie dimensioni con pedata in legno, alzata in legno e parapetto in legno
Immagine di una scala a "U" minimalista di medie dimensioni con pedata in legno, alzata in legno e parapetto in legno
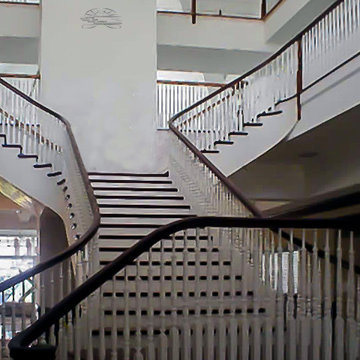
The stairs in this iconic golf property have become the main focal point for many of their indoor venues; classically contoured white balusters maintain a bright look in this great interior space, and complement beautifully the detailed railings and magnificent woodwork throughout the clubhouse. After preliminary shop drawings were submitted for mark up by the supervising Architect and final approval was obtained, we were able to bring to life their fabulous vision. CSC 1976-2020 © Century Stair Company ® All rights reserved.
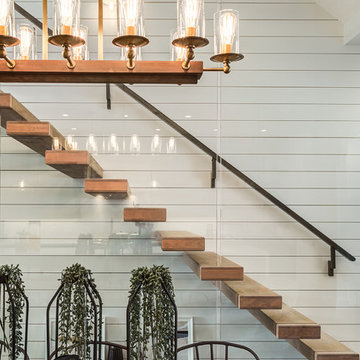
Love how this glass wall makes the stairway open and airy!
Immagine di una scala sospesa country di medie dimensioni con pedata in legno, nessuna alzata e parapetto in legno
Immagine di una scala sospesa country di medie dimensioni con pedata in legno, nessuna alzata e parapetto in legno
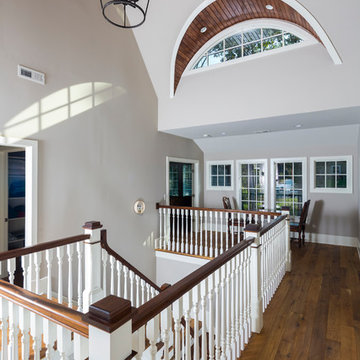
Builder: Artisan Custom Homes
Photography by: Jim Schmid Photography
Interior Design by: Homestyles Interior Design
Immagine di una grande scala a "L" stile marinaro con pedata in legno, alzata in legno e parapetto in legno
Immagine di una grande scala a "L" stile marinaro con pedata in legno, alzata in legno e parapetto in legno
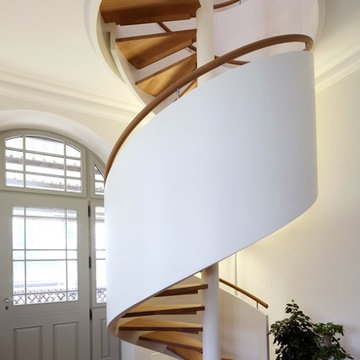
Foto di una grande scala a chiocciola design con pedata in legno, parapetto in legno e nessuna alzata
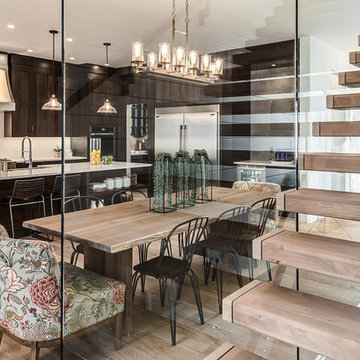
Love how this glass wall makes the stairway open and airy!
Idee per una scala sospesa country di medie dimensioni con pedata in legno, nessuna alzata e parapetto in legno
Idee per una scala sospesa country di medie dimensioni con pedata in legno, nessuna alzata e parapetto in legno
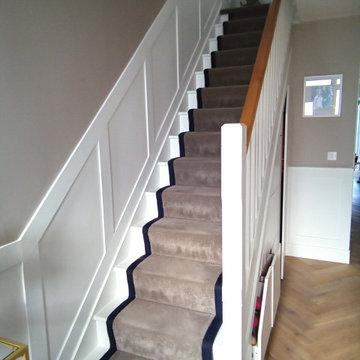
This hallway & Landing was given a new look by adding wainscoting and painting it white. The contrast of the Elephants Breath with the white wainscoting really brings out the stairs runner and beautiful Herringbone flooring making a beautiful aesthetic.
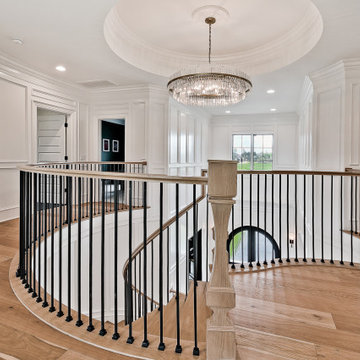
The owner wanted a hidden door in the wainscot panels to hide the half bath, so we designed it and built one in.
Immagine di una grande scala curva tradizionale con pedata in legno, alzata in legno, parapetto in legno e pannellatura
Immagine di una grande scala curva tradizionale con pedata in legno, alzata in legno, parapetto in legno e pannellatura

Entry Foyer and stair hall with marble checkered flooring, white pickets and black painted handrail. View to Dining Room and arched opening to Kitchen beyond.
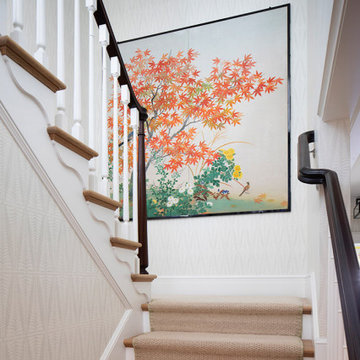
The family living in this shingled roofed home on the Peninsula loves color and pattern. At the heart of the two-story house, we created a library with high gloss lapis blue walls. The tête-à-tête provides an inviting place for the couple to read while their children play games at the antique card table. As a counterpoint, the open planned family, dining room, and kitchen have white walls. We selected a deep aubergine for the kitchen cabinetry. In the tranquil master suite, we layered celadon and sky blue while the daughters' room features pink, purple, and citrine.
1.953 Foto di scale con parapetto in legno
9