1.953 Foto di scale con parapetto in legno
Filtra anche per:
Budget
Ordina per:Popolari oggi
201 - 220 di 1.953 foto
1 di 3
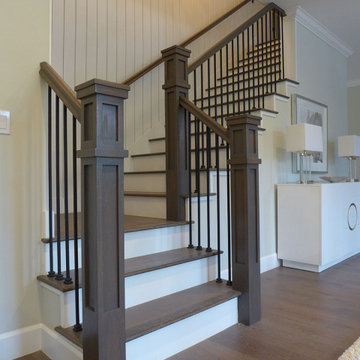
Immagine di una scala a "L" american style di medie dimensioni con pedata in legno verniciato, alzata in legno, parapetto in legno e pareti in perlinato
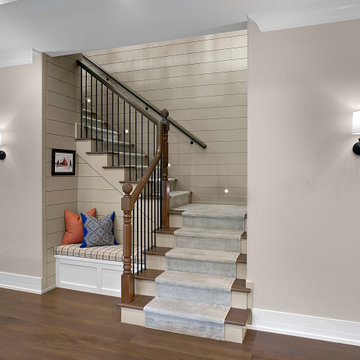
The staircase leading to the lower level of this home perfectly suites the style of the gorgeous turned posts by MWT Wood Turning. The ship lap walls lead into the plaster walls below, painted in warm Sherwin Williams 7022 Alpaca. The cozy bench is perfect for reading to a sleepy child or cuddling with a favorite furry friend.
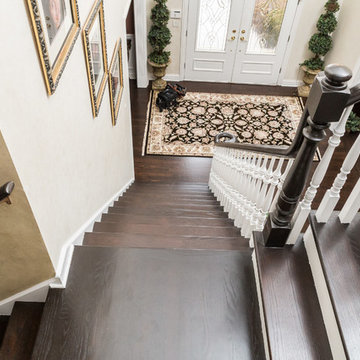
Dark Wood Stairs & Railing
Photo by: Divine Simplicity Photography
Esempio di una grande scala a "L" stile americano con pedata in legno, alzata in legno verniciato e parapetto in legno
Esempio di una grande scala a "L" stile americano con pedata in legno, alzata in legno verniciato e parapetto in legno
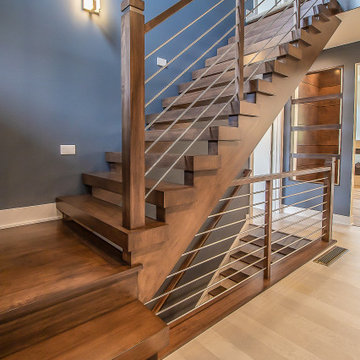
Gorgeous custom built staircase rich with character ?
.
.
.
#payneandpayne #homebuilder #homedecor #homedesign #custombuild #stairway #staircasedesign
#ohiohomebuilders #nahb #ohiocustomhomes #dreamhome #buildersofinsta #clevelandbuilders #cleveland #AtHomeCLE #richfieldohio
?@paulceroky
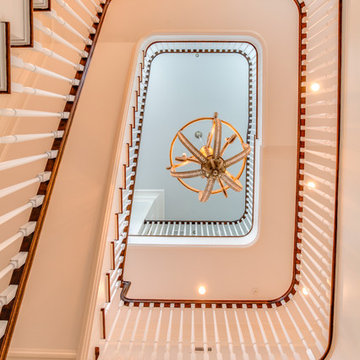
Elegant and classic foyer with multi-level wrap-around staircase.
Immagine di un'ampia scala a "U" tradizionale con pedata in moquette, alzata in moquette e parapetto in legno
Immagine di un'ampia scala a "U" tradizionale con pedata in moquette, alzata in moquette e parapetto in legno

Storage integrated into staircase.
Foto di una scala a rampa dritta stile marino di medie dimensioni con pedata in legno, alzata in legno e parapetto in legno
Foto di una scala a rampa dritta stile marino di medie dimensioni con pedata in legno, alzata in legno e parapetto in legno
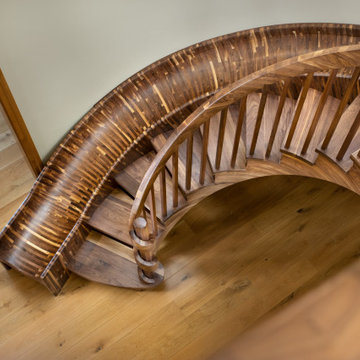
The black walnut slide/stair is completed! The install went very smoothly. The owners are LOVING it!
It’s the most unique project we have ever put together. It’s a 33-ft long black walnut slide built with 445 layers of cross-laminated layers of hardwood and I completely pre-assembled the slide, stair and railing in my shop.
Last week we installed it in an amazing round tower room on an 8000 sq ft house in Sacramento. The slide is designed for adults and children and my clients who are grandparents, tested it with their grandchildren and approved it.
33-ft long black walnut slide
#slide #woodslide #stairslide #interiorslide #rideofyourlife #indoorslide #slidestair #stairinspo #woodstairslide #walnut #blackwalnut #toptreadstairways #slideintolife #staircase #stair #stairs #stairdesign #stacklamination #crosslaminated
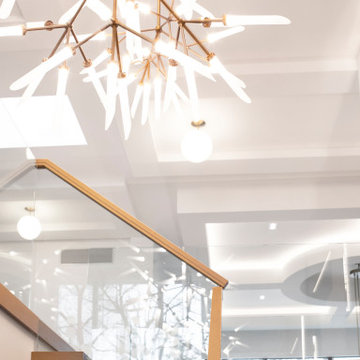
Idee per una grande scala a "U" minimalista con pedata in legno, nessuna alzata e parapetto in legno
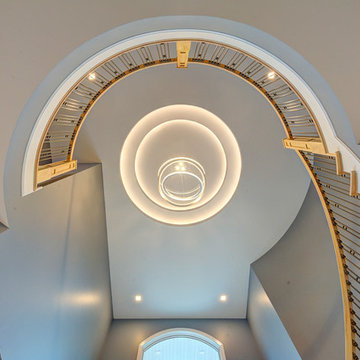
Foto di una grande scala curva moderna con pedata in moquette, alzata in moquette e parapetto in legno
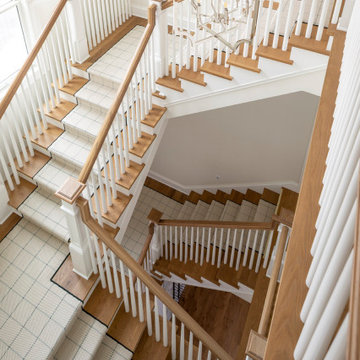
Three story stair case with custom wool runner.
Idee per una grande scala curva chic con pedata in legno, alzata in legno verniciato e parapetto in legno
Idee per una grande scala curva chic con pedata in legno, alzata in legno verniciato e parapetto in legno
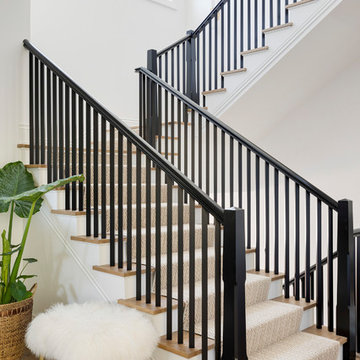
runner - stain resistant nylon in chevron pattern, sand/ivory color
Image by @Spacecrafting
Esempio di una scala a "L" costiera di medie dimensioni con pedata in moquette, alzata in legno verniciato e parapetto in legno
Esempio di una scala a "L" costiera di medie dimensioni con pedata in moquette, alzata in legno verniciato e parapetto in legno
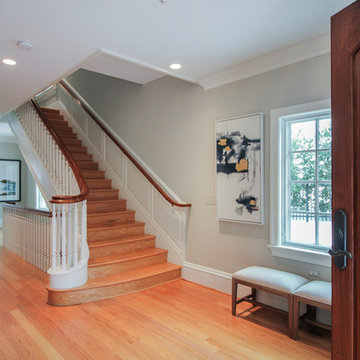
A prestigious builder in the metropolitan DC area has been trusting us since 2010 to design, build and install his clients' custom staircases; in this particular project we were able to create the perfect match for this old-world influenced-luxury townhome (near Marymount University & Washington Golf and Country Club). As soon as the main door opens you can enjoy this magnificent freestanding-180 degree structure blending nicely with the home's opulent millwork and handsome architectural details (painted stringers, read oak treads and risers, drum-style volute system, and painted-wooden balusters). CSC © 1976-2020 Century Stair Company. All rights reserved.
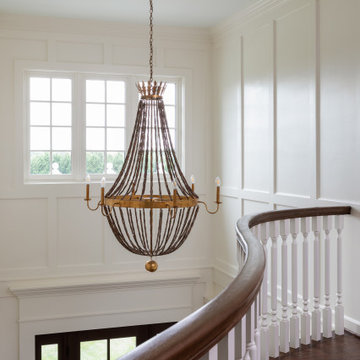
Complete renovation of a home in the rolling hills of the Loudoun County, Virginia horse country. New wood staircase with custom curved railing, white columns, and wood paneling.

Immagine di un'ampia scala a rampa dritta moderna con pedata in legno, alzata in legno, parapetto in legno e pareti in legno
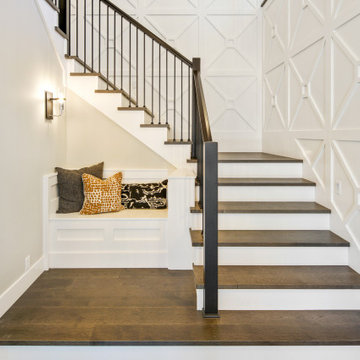
Esempio di una grande scala curva moderna con pedata in legno, parapetto in legno e pannellatura
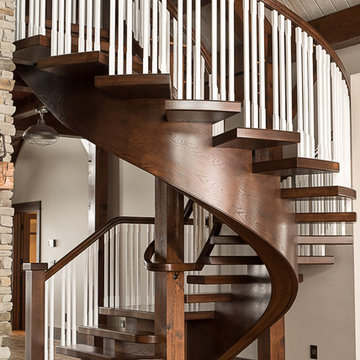
Sweeping floating central mono-beam stairway with unique railing configuration accents a beautiful country farmhouse living area.
Foto di una grande scala sospesa country con pedata in legno, nessuna alzata e parapetto in legno
Foto di una grande scala sospesa country con pedata in legno, nessuna alzata e parapetto in legno
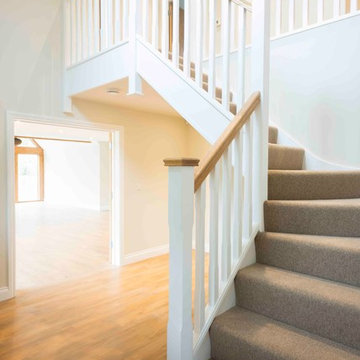
Staircase leading to gallery landing.
Photo Credit: Debbie Jolliff www.debbiejolliff.co.uk
Idee per una grande scala a "L" country con pedata in moquette, alzata in moquette e parapetto in legno
Idee per una grande scala a "L" country con pedata in moquette, alzata in moquette e parapetto in legno
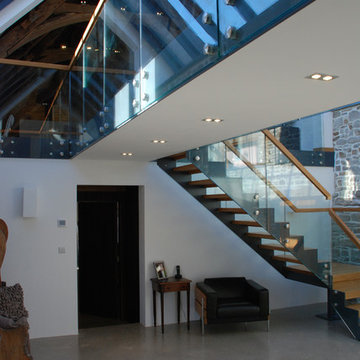
One of the only surviving examples of a 14thC agricultural building of this type in Cornwall, the ancient Grade II*Listed Medieval Tithe Barn had fallen into dereliction and was on the National Buildings at Risk Register. Numerous previous attempts to obtain planning consent had been unsuccessful, but a detailed and sympathetic approach by The Bazeley Partnership secured the support of English Heritage, thereby enabling this important building to begin a new chapter as a stunning, unique home designed for modern-day living.
A key element of the conversion was the insertion of a contemporary glazed extension which provides a bridge between the older and newer parts of the building. The finished accommodation includes bespoke features such as a new staircase and kitchen and offers an extraordinary blend of old and new in an idyllic location overlooking the Cornish coast.
This complex project required working with traditional building materials and the majority of the stone, timber and slate found on site was utilised in the reconstruction of the barn.
Since completion, the project has been featured in various national and local magazines, as well as being shown on Homes by the Sea on More4.
The project won the prestigious Cornish Buildings Group Main Award for ‘Maer Barn, 14th Century Grade II* Listed Tithe Barn Conversion to Family Dwelling’.
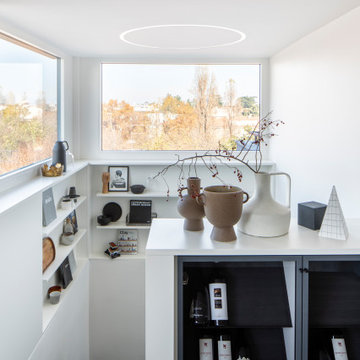
Il disegno del vano scala ha consentito di creare un forte dialogo con l'ambiente esterno attraverso le ampie aperture finestrate, che incorniciano il paesaggio come opere d'arte. Le forme e i volumi sono semplici e integrati fra loro. La libreria su misura sotto gli infissi è incassata nel muro e accoglie le scale. Il mobile portavino diventa parapetto e poi corrimano.
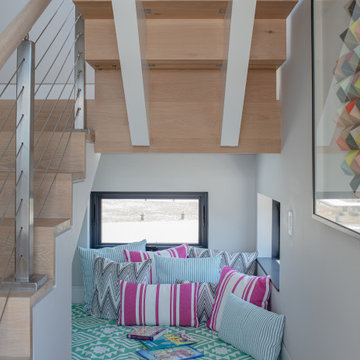
Ispirazione per un'ampia scala a "L" design con pedata in legno, alzata in legno e parapetto in legno
1.953 Foto di scale con parapetto in legno
11